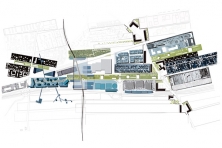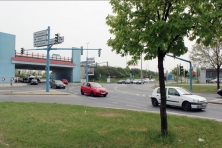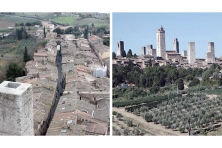Monument in Fertile Country
Wien-Kagran (AT) – Mentionné
DONNÉES DE L'ÉQUIPE
Représentant d'équipe : Marco Corazza (IT) – architecte ; Associés : Giulia Castelli (CH) – architecte ; Alessandro Mingolo (IT) – architecte urbaniste
Collaborateurs : Vicenzo Di Salvia (IT) – graphiste ; Silvia Marta Flavia Di Stefano (IT), Giulia Minini (IT), Sara Saggiorato (IT), Daniele Torresin (IT) – étudiants en architecture
itCH Società d’architettura sa, via Ciusaretta 22, 6933 Muzzano – Svizzera
+41 91 225 85 57 – info@itch-studio.com – www.itch-studio.com
Voir la liste complète des portraits ici
Voir la page du site ici

M. Corazza, G. Castelli and A. Mingolo
INTERVIEW (en anglais)
1. How did you form the team for the competition?
Our group has been working together for several times, dealing with both urbanism and architectural issues. The cooperation with some architectural students from our academic courses seemed to be the best way to test on the field the themes already discussed at the university level.
2. How do you define the main issue of your project, insisting on how you answered on this session main topic: adaptability and urban rhythms?
The contemporary city constantly proposes issues that, just like in our case, highlight the difficulties of a direct connection between areas that in the past were more fluid and had fewer barriers. Finding a homogeneous or at least recognizable image becomes a delicate operation often of a quite difficult resolution. The urban rhythms (of life or transformation) dictate shared choices now more than in the past; these have to provide a great flexibility in managing the designed spaces. In our project adaptability becomes a feature precisely because it does not remove the existent (otherwise the project would be unattainable). The project creates an order in which the existing commercial buildings can also be relocated in a context of mixed functions, typical of the old town. This process, considering the steps of the construction for the single elements and also including the big infrastructural transformations of the Viennese metropolis, has the ambition to reach an ended shape. “Monument in fertile country” is not a single element but a sequence of individual operations, which allows the identification of a new situation. This relates to the surrounding land ordering it in a formal and functional way.

3. How did this issue and the questions raised by the site mutation meet?
The Viennese context we had to relate with implicitly contained the answers to solve the problems of the project area. Here, the “carpets” that neatly structured this part of the city –whether residential, commercial or natural– were fragmented from the railway and the highway, creating an “enclave” closed towards its inside. The tramway, with the creation of a public space for the tram stop, was the occasion to begin the re-composition of this image. We focused on the existing infrastructural systems, trying to make the site porous. This permeability already existed in the past, but it has been dropped during the years. Our will was to recreate and systematize the functioning of the old town centres, which we noticed to have very similar working principles.

4. Have you already treated this issue previously and could you present some reference projects that inspired yours?
These issues –typical of the contemporary city– are often treated both with our public or private clients (that we daily meet in our studio) and through the use of the academic project as a study tool. In our case, in order to operate coherently in the project area, it was necessary to identify the reference territorial system. It is Klee’s painting “Monument in fertile country” that explains it clearly: it was not a random pattern we were dealing with but rather a precise composition of mathematical nature we had to understand. The image of a series of “dishes” where position from time to time the needed structures, whether natural or artificial, allowed for the creation of a grammar, useful to work more freely in the project area. Once the reference system was built, it was important to understand how a great density could coexist with a good space quality, without separating the functions. The attempt made was to recreate an image that in San Gimignano (IT) finds its fulfilment. The commercial and service systems overlook the public space made of pathways with reduced sections while the “residential prisms” look for air, light, the best view to the outside and protection from the acoustic pollution.

5. Today –within the era of an economic crisis and sustainability– the urban-architectural project should reconsider its production method in time; how did you integrate this issue in your project?
A starting point for the project was the analysis of the dynamics that affected the Viennese land during history. These were based on simple but sustainable principles: the respect for water courses, the adequate building expositions, a right ratio between built and un-built space, the creation of public spaces for connection and socialization. Our project gathers these simple principles, allowing the creation of a complex system sustainable both in daily activities and greater situations.
6. Is it the first time you have been awarded a prize at Europan? How could this help you in your professional career?
Yes, it is the first time we have received an award as participants. We think it is very important to give the possibility to young architects to compare themselves with project at different scales. To us, it is the proof that the road we are taking is the correct one and specifically that the study and the design of the contemporary city, with its innate contradictions, offers the possibility to make the importance of the urban design come to light producing knowledge and good practices.