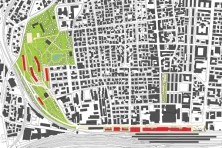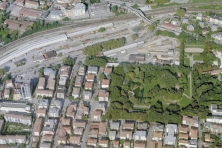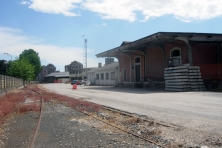Percorsi per riqualificare
Venezia (IT) – Mentionné
DONNÉES DE L'ÉQUIPE
Représentant d'équipe : Gregorio Indelicato (IT) – architecte ; Associés : Mario Cottone (IT), Chiara Gugliotta (IT) – architectes
Sciacca – Italia
cottoneindelicato.com
Voir la liste complète des portraits ici
Voir la page du site ici

G. Indelicato, C. Gugliotta et M. Cottone
INTERVIEW (en anglais)
1. How did you form the team for the competition?
Architects G. Indelicato and M. Cottone run a studio together in Sciacca. C. Gugliotta works in Monza in an associated studio. We have been friends since university and went on Erasmus together. During our stay in Barcelona (ES), we continued to exchange project experiences, so we decided to join our professional experiences in this competition.
2. How do you define the main issue of your project, insisting on how you answered on this session main topic: adaptability and urban rhythms?
The project promotes the identity of the place increasing the peculiarities of the area to confer it the role of fulcrum of a new metropolitan centrality, with a reinterpretation of the radial routes that establish a connection from the building of the new station to the old city centre of Mestre, the recovered area of the channels and the quarter of Marghera, beyond the railway.
The building of the station –with its linear ways and tree-lined patios at different altitudes, its services and the variety of places with different spatial qualities– meets the numerous requirements of active trading hub. It allows different fruitions of the space, related to the internal and external flows of transit, the speed of the railway exchange, the use of the places of rest and relaxation as the gardens, the shops and the panoramic restaurant.
A new big green area with new residential and commercial functions is projected as an extension of the nearby Piraghetto park including the buildings of the former goods yard –partially recovered to house a cultural centre and an exhibition hall– and the sinuous layout of the non-adopted tracks –that becomes a system of pedestrian and cycle paths. Both the building of the station and the new residences –conform in height to the surrounding urban fabric– comply with volumetric measured proportions.
The enlargement of the areas of interest with new cultural, accommodation, leisure and residential function results in a synergy that promotes and stimulates the interventions measured on the building fabric, complying with sustainable urban development from the ecological and economic point of view.

3. How did this issue and the questions raised by the site mutation meet?
The project is identified as a focal point mobility system and internal and external flows in the area of the station, incorporating the transformations already in progress on site in the proposal. Particular attention was given to the system of connections between the railway, tram and subway stations that connects Mestre and Marghera, defining comfortable spaces that develop through the double height of the building. A reorganization of the circulation outside the station, has favoured the pedestrian and cycle path, turning the disused tracks in paths running within the new park, next to the restored industrial building and the new residence buildings, to reach the Piraghetto park.



4. Have you already treated this issue previously and could you present some reference projects that inspired yours?
This represents for the group the first opportunity to deal with the project of a railway station that, both as building and as a network of correlated infrastructures, involves a great complexity of issues. I do not think we can name explicit planning references for our choices, but certainly the follwoing project experiences influenced us and some of the themes developed in this project were matter of analysis on other occasions: the system of paths, the study of light, the design of the urban park.
5. Today –within the era of an economic crisis and sustainability– the urban-architectural project should reconsider its production method in time; how did you integrate this issue in your project?
We consider that the highest expression of architecture is the creation of spaces for the community. Our work experiences –in contexts considered as difficult like Sicily or developing countries– declare a project approach highly anchored in the needs of the context, measured in scale, without superficial formal gestures; looking for high architectural quality and economical feasibility.
6. Is it the first time you have been awarded a prize at Europan? How could this help you in your professional career?
G. Indelicato was runner-up in Calahorra (ES) on E9 (with N. Baldayo and A.Lippman).
Europan is a very important award for his own CV and it is a very unique designing experience on a large scale area that hardly happens in a professional activity. In the professional career participation in Europan represents an opportunity for experimentation and research, typical of designing experience in the competitions, and represents an important piece of the mosaic formation of an architect.