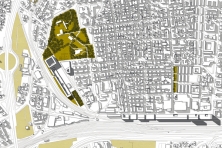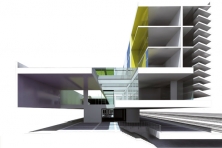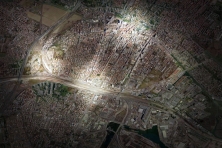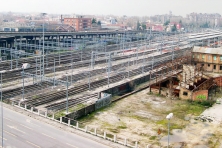The Territorial Threshold
Venezia (IT) – Mentionné
DONNÉES DE L'ÉQUIPE
Représentant d'équipe : Francesco Messina (IT) – architecte ; Associés : Daria Caruso (IT), Rosario Andrea Cristelli (IT), Anna De Marco (IT), Francesco Fragale (IT), Francesca Mazzone (IT), Giuseppe Messina (IT) – architectes
Collaboratrice : Giorgia Di Giorgi (IT) – étudiante en architecture
Bodàr_bottega d'architettura, Via Dott. Prof. Luigi Zancla, 43, 98051 Barcellona P.G. (ME) – Italia
+39 090 970 3176 – info@bodar.it – www.bodar.it
Voir la liste complète des portraits ici
Voir la page du site ici

F. Fragale, F. Messina, G. Messina, D. Caruso, A. Cristelli, A. De Marco, G. Di Giorgi et F. Mazzone
INTERVIEW (en anglais)
1. How did you form the team for the competition?
The team for the competition is based on the office called Bodàr_bottega d'architettura, made of young architects under 40 (average age 35) and other partners who collaborate with office. People that joined the Bodàr experience share a statement written in 2003 and stating Bodàr is a cultural program based on the architectural project used as a device to get human life better and as a tool of democratic and cultural determination.
2. How do you define the main issue of your project, insisting on how you answered on this session main topic: adaptability and urban rhythms?
The slogan of the project is "The Territorial Threshold" and it is the main goal of the urban project for the site of Venice. We define the "threshold" as an area where more entities can coexist and where the condition of hybridization has the power to turn the marginality of these places into driving force of a new urban impulse. Then the project tries to define a new boundary on the site, where there is a lack of urban connotation of the borders, with a peremptory answer accepting the diversities of the context into its neutral space.


3. How did this issue and the questions raised by the site mutation meet?
The project aims at shaping indoor and outdoor public spaces under an unitary architectural system for different uses and in different moments of the Venice Mestre urban life. Given the structure, activities and functions can be adapted to every need of the city and every demand of the people, as a well-defined neutral space is ready to accept any kind of life. On the one hand, the big architectural elements are able to dialogue with the railway and the infrastructure system, as they themselves represent territorial architectures; on the other hand, the public spaces become the new place in order to relate to the different parts of city and manage different flows of mobility.


4. Have you already treated this issue previously and could you present some reference projects that inspired yours?
The team treated this issue in some competitions, professional works and design research, for which the need of public spaces and, sometimes, the request of urban structure became a way to create new polarities ready to accept many function. It was obtained by designing architectures in order to shape the public space as the main place to improve social relations, surrounded by any activities the city calls. As well as in the project for Venice, our project for the suburban area in Lugano was characterized by an "urban element" made of two main parts: the public hall, a slab where you can put any collective functions and activities related to the dynamics of the city; and the thick walls to contain housing, trade, business and tourism activities. In our opinion, the same principles are contained into the Chu Hai College in Hong Kong (OMA/Rem Koolhaas - 2009) and in the University Bocconi of Milano (Grafton Architects – 2008).
5. Today –within the era of an economic crisis and sustainability– the urban-architectural project should reconsider its production method in time; how did you integrate this issue in your project?
The team is currently thinking about the issues of sustainability in the design process under the aspects of economic system and environmental system in order to give correct indications on the building method. The way our team is working is based on experimentation of local construction technique and exploitation of climate condition in order to produce energy and to optimize consumption. Actually, the research on architectural typology and the formal choices are conditioned by the goals.
6. Is it the first time you have been awarded a prize at Europan? How could this help you in your professional career?
The team received an Honorable Mention in Europan 11 for the site of Monthey (CH) and was in the shortlist in Europan 10 for the site of Augustenborg (DK). The awards could help the team to have more visibility in the national and international scenes, but the best opportunity would be to be called from the Institutions involved in the Europan organization to begin a collaboration in the transformation process of the cities. On the one hand, it could bring freshness and new impulse to the city and on the other hand, it could improve the experience and the career of the team.