Building on the Present
Assen (NL) – Lauréat
DONNÉES DE L'ÉQUIPE
Représentant d'équipe : Egbert De Warle (NL) – architecte ; Associés : Marcus Kempers (NL) – architecte
De Warle Kempers Architecten, Hoofdweg 4bv, 1058BC Amsterdam – Nederland
+31 62 417 18 20 – info@dwkarchitecten.nl – www.dwkarchitecten.nl
Voir la liste complète des portraits ici
Voir la page du site ici

E. De Warle et M. Kempers
INTERVIEW (en anglais)
1. How did you form the team for the competition?
We met during our studies at Delft University of Technology. Although we both have our own offices, we have collaborated on several projects since we graduated.
2. How do you define the main issue of your project, insisting on how you answered on this session main topic: adaptability and urban rhythms?
Most of the interventions shown here are modest in their scope. They build on the existing infrastructure, aim to use and re-use materials and buildings on the site, and accommodate a gradual transformation of a mono-functional and car oriented industrial area to an urban living and working environment. Characteristics of the site are either embraced and enhanced or left as they are. At the same time we propose a building of that is fourteen meters wide and two hundred and sixty meters long.
This building aims to kick-start the awareness of the site and the transformation process. The footprint of the brief is reshaped to align the square formed by canal and quay, thus creating a separate harbour for yachts on the north side of the building. The slab is conceived as a double bridge construction with a glass facade in between. The lower deck is level with the water so all units have direct access to the water. The upper deck is used for parking and can be accessed by elevators from the east side of the building.
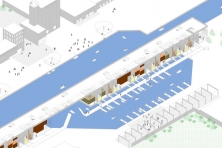
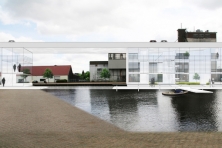
3. How did this issue and the questions raised by the site mutation meet?
At the moment, the whole area is dominated by car traffic. The large buildings and open spaces, together with the canal and harbour and quay can offer a welcome breathing space that is suitable for a new form of dwelling. The few pioneering residents and the regular visitors in campervans already take advantage of this quality. The combination of a large expanse of water and direct access to it is unique in Assen, so the site has huge potential in this regard. Looking carefully at what is there and discovering, naming and enhancing those qualities, is vital when you want to transform parts of a city.
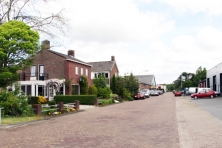
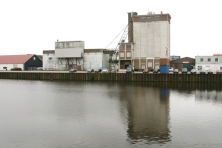
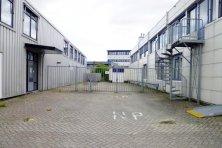
4. Have you already treated this issue previously and could you present some reference projects that inspired yours?
Yes, we worked before on the LTS-building and its direct surroundings in Winschoten and the Heetmanplein in Den Bosch.
The LTS is a former vocational school in a small town in the north of The Netherlands. With our scheme we wanted to show the potential of the building for renovation, both as a monumental brick building with great interior spaces and as a vital but neglected part of the urban tissue. The transformation consisted of an extra skin that runs inside and outside of the existing facade, thus creating an in-between zone that regulates the climate of the building while at the same time giving the site a new front that faces the city.
Our scheme for the Heetmanplein in Den Bosch is a landscape design that uses the existing foundation of the former city wall to create a new entrance on the southern tip of the city. The new park and square allow visitors to appreciate both the historic town of Den Bosch and natural landscape directly adjacent to it.
An inspiration for us in the Europan competition entry has been the 'casa evolutiva' by Renzo Piano near Perugia. What interests us is the synthesis of the design, the production method and the way occupants can organize the interior or enclosure.
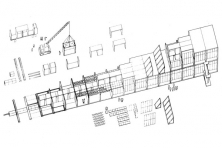
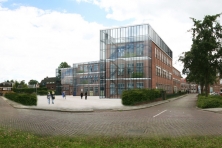
5. Today – within the era of an economic crisis and sustanibility – the urban-architectural project should reconsider its production method in time; how did you integrate this issue in your project?
For the building we proposed two table constructions that together with the facade provide an enclosure which occupants can develop and organize themselves. Other parts of the strategy deal with the issue with a similar attitude but differently. An example is the new profile with sidewalks for the streets, more suited to pedestrians and cyclists. The materials on site only need to be transported and placed. The sidewalks give a clear distinction between public space and the adjoining private plots. The existing materials sustain the current character of the area.
6. Is it the first time you have been awarded a prize at Europan? How could this help you in your prefessional career?
Yes, it is also the first time we participated. First of all we would like to help implement the strategy and realize the design! The clear intention to realize the winning proposals in Europan is appealing to us. The talks with representatives of the site in Assen have enthused us to advance strategy and design. Working on a relatively large scale development is special for us. Already, participating in the competition has helped us advance our ideas and understanding of architecture in general and specifically in relation to the theme of the adaptable city. Working together with the municipality and a developer on the scheme will enrich our professional life.
Of course Europan provides a platform to let people see what we do.