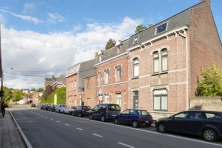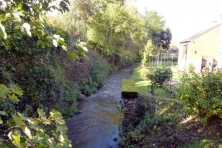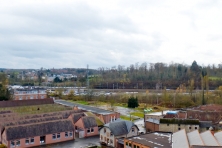Chute
Ciney (BE) – Mentionné
DONNÉES DE L'ÉQUIPE
Représentant d'équipe : Mattia Valenti (IT) – architecte ; Associés : Enrico Busato (IT), Paolo De Nardi (IT), Benedetta Malaisi Costa (IT), Benghi Niccolò (IT), Sara Pezzutti (IT) – architectes
Collaboratrice : Giulia Rigoni (IT) – architecte
Via Barcara 26a, 54011 Aulla – Italia
+39 380 346 33 08 – mattia_valenti@yahoo.it
Voir la liste complète des portraits ici
Voir la page du site ici

B. Niccolò , E. Busato, P. De Nardi, B. Malaisi Costa, S. Pezzutti, G. Rigoni et M. Valenti
INTERVIEW (en anglais)
1. How did you form the team for the competition?
The team consists of independent architects and architecture graduates. It started in 2013 as a temporary group combining personalities of different background and education (IUAV University of Venice and University of Ferrara), linked by friendship, previous work and university collaborations. The different interests and particular skills of each team member gave a valuable contribution to meet the needs of the project, which required specific experience and expertise.
2. How do you define the main issue of your project, insisting on how you answered on this session main topic: adaptability and urban rhythms?
The team's objective is to pursue a research related to innovation of living quality and to the way of life in a social landscape characterized by flexibility and changeability. This research always establish a clear relationship between the living spaces, the urban environment and the landscape in which these spaces are inserted. We have developed the theme of "adaptability and urban rhythms" starting from a problem inherent to the design area: the floods of the Leignon River. The presence of the river was considered as a resource to emphasize: the Leignon River produce a flexible natural space that is able to accommodate the flood of the river. At the same time this natural space is able to draw a resilient and changeable landscape that ensures the continuity of housing and social functions. The open spaces between buildings are partly paved and partly covered with grass: they are shared spaces, which can be playgrounds, but can also accommodate parking spaces and various kinds of free activities. The alternation between paved areas and green slopes offers a spatial rhythm in which residential buildings are placed. Adaptability is also intended as a quality addition to housing, which are able to change over time to the needs of its inhabitants, following the rhythms of the society. Each apartment is designed to offer the maximum internal flexibility through the use of compact "service core" and sliding panels that separate the rooms. The building along the railroad provides greater flexibility in how, using the same principles, to accommodate spaces for open-plan offices which can be converted into residences in the future.
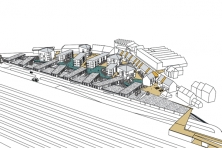
3. How did this issue and the questions raised by the site mutation meet?
The characteristics inherent to the site itself –such as the adjacency of the railroad on one side, the urban street on the other, and the presence of Leignon River inside the area– led us to reflect on the theme of "urban rhythms": from the busier and noisier perimeter to the more natural and peaceful heart of the area. For this reason we proposed two spaces: a more compact perimeter, as it relates to the urban context and the railway, and acts as an acoustic barrier; and an inner part with an alternating rhythm between buildings and open spaces, some paved and some other greens, open to the river. These spaces provide the area with the adaptability of use over time.
4. Have you already treated this issue previously and could you present some reference projects that inspired yours?
During our university studies we always had in front of us a city which was a symbol of adaptability and resilience. Venice has always been widely studied with regard to the architectural and artistic heritage and to the issues on flows differentiation. Venice also gives us the opportunity to think about the theme of resilience during the phenomenon of "acqua alta" (high water): from a critical condition to a value added to the image of the city and its identity. Farnsworth House by Mies van der Rohe has been an object of reflection on the adaptable space, on the open space and the "service core". The third reference, the engraving of the Appian Way by Piranesi, led us to consider the different typical characters of Belgian architecture to propose them again in a contemporary twist inside the project.
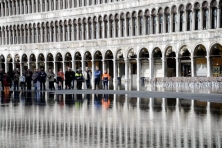
5. Today –within the era of an economic crisis and sustainability– the urban-architectural project should reconsider its production method in time; how did you integrate this issue in your project?
According to us, sustainability is to project the urban whole and the architectural objects so that they become an active part of the city, a place in which society can identify and continue to keep it lively. Sustainability doesn’t mean thinking of ephemeral architectures, but thinking about architectures that can be transformed over time through internal devices (as compact service core and sliding panels) able to ensure the use of space in a diversified way according to everyone needs. Our attention goes to materials, for example wood, metallic panels and coatings, designed to economize ways and time of productions, construction, maintenance and then disposal.
6. Is it the first time you have been awarded a prize at Europan? How could this help you in your professional career?
It is the first time our team has collaborated on a competition. We chose to participate to Europan as a first experience. The collaboration was so successful that we won a prize. This experience was very important for us to confront ourselves with other European designers and to approach the panorama of Italian and European architecture by offering, with this first project, our contribution to the project research and experimentation within urban and architectural issues.
