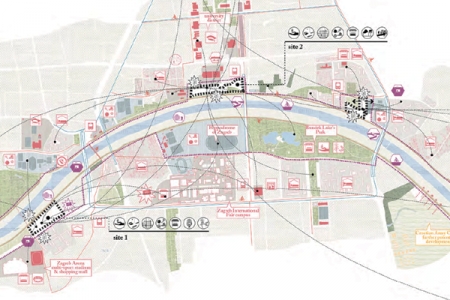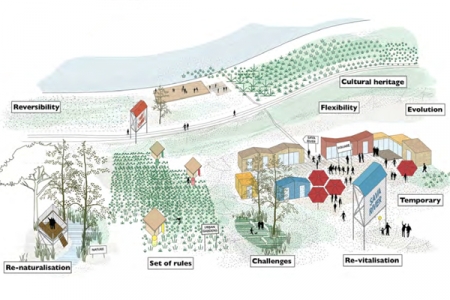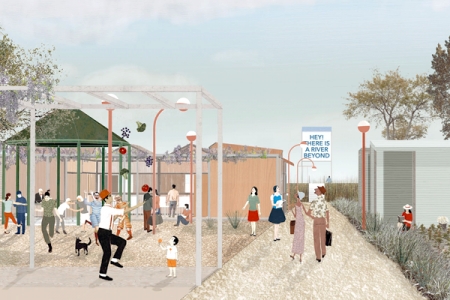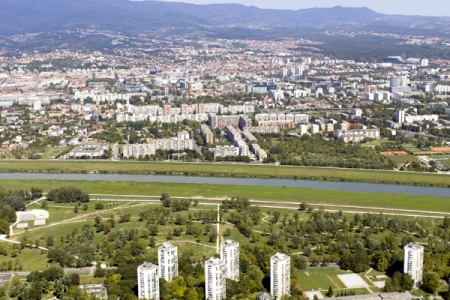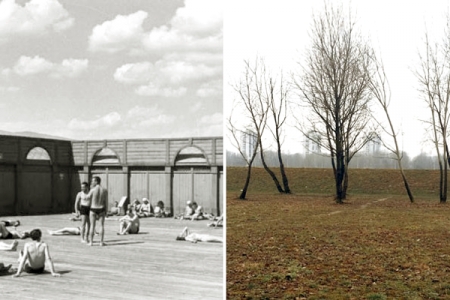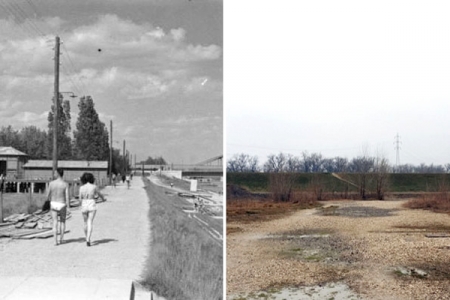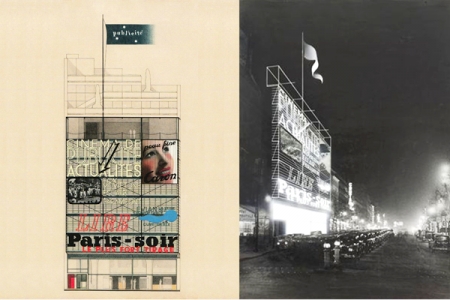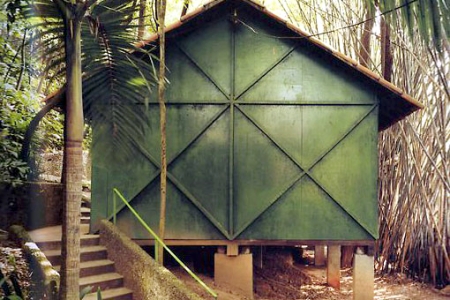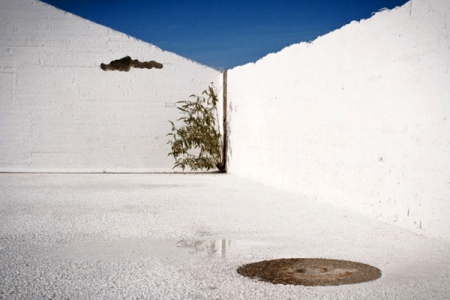Hey! There is a River Beyond
Zagreb (HR) – Mentionné
DONNÉES DE L’ÉQUIPE
Représentant d’équipe : Emanuele Romani (IT) – architecte ; Associés : Francesca Coden (IT), Margherita Locatelli (IT), Filippo Pasini (IT) – architectes ; Alessandro Benetti (IT), Lorenzo Santosuosso (IT) – architectes urbanistes
Oblò - officina di architettura ℅ Francesca Coden, 127 Av. Philippe Auguste 75011 Paris – France
+33 6 62 21 12 85 – officina.oblo@gmail.com – www.oblo.cc
Voir la liste complète des portraits ici
Voir la page du site ici

E. Romani, F. Coden, M. Locatelli, A. Benetti, F. Pasini & L. Santosuosso
INTERVIEW en anglais
Cliquer sur les images pour les agrandir
1. How did you form the team for the competition?
Around a group of architects cooperating on various projects for a few years, we decided to involve in this competition a wider range of competences and backgrounds. This flexible format around a relatively light fixed core proves to be more and more effective in responding to the ever-changing challenges of contemporary urban situations.
2. How do you define the main issue of your project, and how did you answer on this session main topic: Adaptability through Self-Organization, Sharing and/or Project (Process)?
In order to allow self-organization and provide adaptability, we have imagined an innovative role of the public sphere in promoting pioneer actions based on the direct involvement of the population. This process involves the hidden dynamism of the local economy and deploys a replicable set of possibilities for the future development of the city. By doing so, the public sector does not have to face enormous costs for the extensive realization of large public spaces, but still complies with its function as a catalyser of urban transformation and a guarantee of the common interest.
In our opinion, putting in place a clear method and a common vocabulary can encourage a shared approach from the actions that can be taken tomorrow, until the more permanent transformation that might happen in a later future.
3. How did this issue and the questions raised by the site mutation meet?
The four project sites are considered as case studies to test design strategies for the whole fluvial landscape of Zagreb.
At the scale of each site, our first reaction to their currently neglected appearance was to search for the latent qualities and reveal the light operations that could allow new uses of these landscapes by turning their inexact and incomplete character into a new value. At the scale of the city, the visibility of the sites and soft links between them are crucial, as well as the fluidity of the movements irrigating the river space and the surrounding neighbourhoods. This will create a general awareness of this outstanding common good and will attract the largest amount of potential users, acting as a flywheel on the larger social and economical context.
Hence, within the definition of its most appropriate physical and cultural scale, the project aims to outline a public defined framework to promote and coordinate multiple individual actions.
4. Have you treated this issue previously? What were the reference projects that inspired yours?
In our work, the approach to the existing is never monumental or heroic. We always try to enhance the value of the incomplete character of a building or the landscape to disclose the qualities of layering of different interventions. In a project for the refurbishment of an industrial site in Bologna (IT), we proposed to intervene with a set of light and modular tools laid over the abandoned structure. This is the same approach that we adopted towards the landscape in a project for a temporary pavilion in a garden hosting concerts during summer. We believe that this attitude produces respectful, enriching and joyful results and leaves the space for the unexpected. Therefore, following some recent experimentation investigating on the flexibility of auto-fabrication of simple architectural objects and the latent qualities of ordinary situations, we imagined a possible catalogue of modular devices to be laid over the existing ground.
If the evolution of the European city has been constantly characterized by the stratification of signs and uses, these flexible approaches are for us still a very promising research field to make the most out of the undisclosed qualities of the public realm of our cities.
5. Today –at the era of economic crisis and sustainability– the urban-architectural project should reconsider its production method in time; how did you integrate this issue in your project?
We acknowledge that time is potentially more relevant to contemporary urban design than space. However, it has proved so far not to be enough: both the process and the objects have to be designed and mutually influence each other.
As a process to transform the four sites along the Sava River in Zagreb, we imagined a possible sequence of rather precise steps to be accomplished in time under the supervision of the City of Zagreb and the consultancy of the architects. In this open-ended timeline, they intervene through round-tables among actors, evaluation procedures and coordination co-production processes. At the same time, we focused on the suitable size and characteristics of the architectural elements, as well as on the technological and economical effort required to their materialization, to ensure their capacity in stimulating the local creativity and in changing the perspective on the four sites.
These are examples of how the architectural project can open up possibilities in this time of limited resources and high uncertainty. However this is only a first step, a simulation of a possible future: in an open-ended process, these questions will be raised again and again, in search of the evidence of the realization.
6. Is it the first time you have been awarded a prize at Europan? How could this help you in your professional career?
We believe that in the current economical production of the public space, cultural institutions such as Europan, with the purpose of promoting alternative dynamics to the state of business and of connecting municipalities, designers and private investors, can play a determining role in outlining new paths for the design disciplines. Will this be enough to counteract the increasing privatization of public space and crisis of the welfare state?
