Kaleidoscope
Wien-Kagran – Mentionné
DONNÉES DE L'ÉQUIPE
Représentant d'équipe : Hans Focketyn (BE) – architecte; Associés : Miquel Del Río Sanín (ES) – architecte
Focketyn del Rio studio – Südquastrasse 14, 4058 Basel – Schweiz
+41 78 724 53 02 – info@fdrstudio.ch – fdrstudio.ch
Voir la liste complète des portraits ici
Voir la page du site ici
 M. Del Río Sanín and H. Focketyn
M. Del Río Sanín and H. Focketyn
INTERVIEW (en anglais)
1. How did you form the team for the competition?
We met 10 years ago as co-workers at Herzog & de Meuron and we have since then kept a friendship based on the Basel cultural scene. After setting our independent offices we started to do competitions together in 2012 and Europan was the first competition we have done as a set-up studio, Focketyn del Rio studio.
2. How do you define the main issue of your project, insisting on how you answered on this session main topic: adaptability and urban rhythms?
Kagran is a site that expresses the new situations that Wien has to confront to fit the population growth: unexpected sites with specific situations that now have to become part of the city. The project converts a mono-functional shopping mall into a multifunctional piece of the urban tissue, taking advantage of its extremely good connection to the rest of Wien. Of course the tools to make it happen do have the multiplicity of uses in their DNA, time adaptability and a main focus on the public space: we strongly believe that these are the topics that conform a lively part of the city.
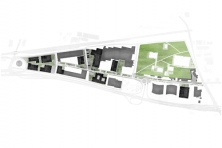
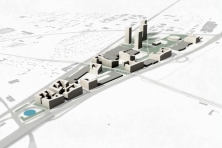
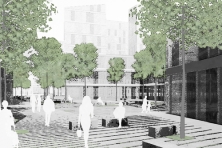
3. How did this issue and the questions raised by the site mutation meet?
These two main ideas –converting the site into a multi-functional part of the city and keeping its specific values– had to be based on a long time span plan, so we worked with tools on two scales: a green stripe connecting the main new public spaces (a park to the North, the new tram station in the middle and the new neighbourhood to the South), and a hybrid typology that could allow the desired multiplicity of uses. The geometry of these two pieces allowed radical proposals (keeping all the shopping mall or completely destroying it) as well as mixed results (which we consider more interesting) ensuring a vivid life span that could have mutations in use and colonization.
The typology takes the existing elements of the site (shopping and parking) and adds small shops and services conform a base on the scale of the existing pieces. The new pieces and the old pieces interact to create controlled plazas on the human scale. On top of this base, a delicate arabesque of housing finds its position to protect interior spaces from the noisy environment. The vertical combination of these two elements creates a structure that evolves in time according to the specific uses (at the beginning the base will be mainly parking and the housing will be student / elderly housing, whereas as long as the site is more connected and smaller uses appear, the bases will turn into shops or education facilities and the housing will become 3 or 4 bedroom apartments)
The public space converts the car-based spine that runs North-South into a vivid public space with sitting, children, eating areas... that connects the new public activators (park, station and housing). As long as the typology starts to colonize the rest of the site, it will absorb the surrounding parking, converting the areas around the new buildings into human scale plazas connected to the main stripe. This process will increase density and will insert multiple uses, converting a dead mono-use into a lively multi-functional heart of the city without losing the previous values.
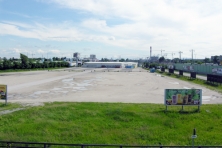
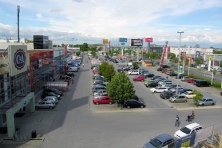
4. Have you already treated this issue previously and could you present some reference projects that inspired yours?
In the office we try to make public space a motto but we have never been confronted to such a big site. To relate to this we tried to scan a tradition on unconventional approach to parking and services, as the Lincoln Road building by Herzog & de Meuron, the theatre in Detroit converted into a parking space, the Marina City in Chicago by Bertrand Goldberg or the Nantes Architecture School by Lacaton & Vassal.
5. Today –within the era of an economic crisis and sustainability– the urban-architectural project should reconsider its production method in time; how did you integrate this issue in your project?
The architecture of nowadays has to step back to put the user in first position. In Kagran we propose an evolutionary "unfinished" structure that can be perfected it time, ensuring the right use of resources in each part of the building life span: the structure should remain more or less untouched until demolition, facades can change in mid-term cycles according to new uses and interior walls can change in fast-cycles to accommodate the user needs. This ensures an appropriated answer to each moment of the building, both in economic and sustainability issues.
6. Is it the first time you have been awarded a prize at Europan? How could this help you in your professional career?
This is the first time that any of us has won a Europan prize and we are very happy and surprised by the results. We selected this competition because it allowed us to work on a very big scale (meaning the physical scale of the site but also the international dimension of the competition) and we thinks that this price positions us in a wider context in the architectural scene.