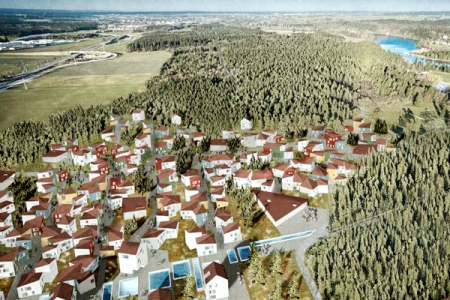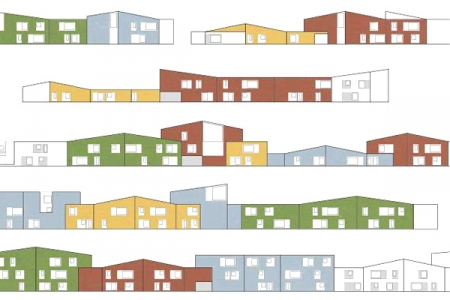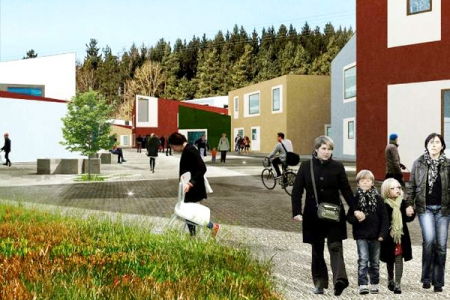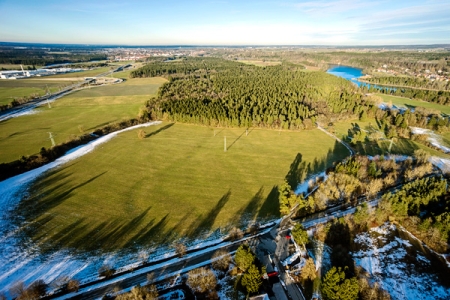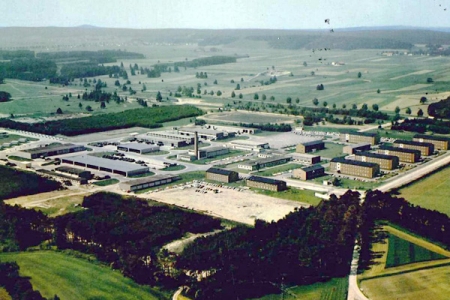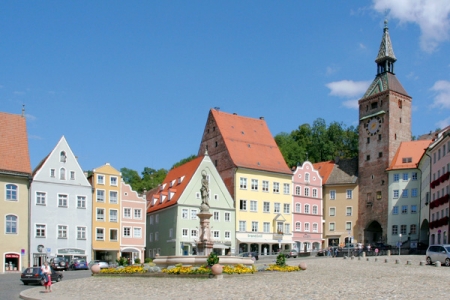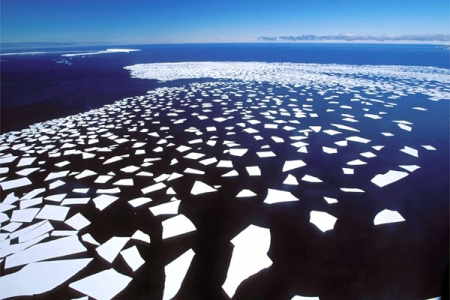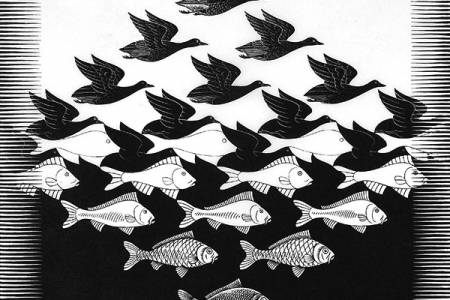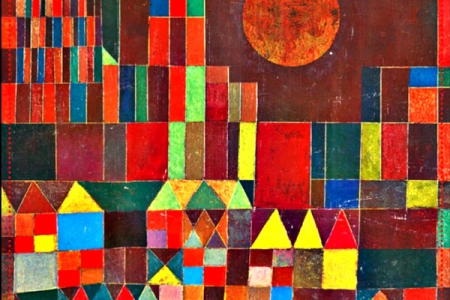Living with(in) nature
Landsberg (DE) – Lauréat
DONNÉES DE L’ÉQUIPE
Représentant d’équipe : Paolo Russo (IT) – architecte ; Associés : Antonio Cugusi (IT), Annamaria Gaito (IT), Fabiana Ledda (IT) – architectes
Collaborateur : Riccardo Onnis (IT) – étudiant en architecture
via Giuseppe Giusti 4/a, 07100 Sassari – Italia
+39 348 6494827 – paolorusso.au@gmail.com - www.paolorussoarchitects.com
Voir la liste complète des portraits ici
Voir la page du site ici

F. Ledda, P. Russo, R. Onnis & A. Gaito
INTERVIEW en anglais
Cliquer sur les images pour les agrandir
1. How did you form the team for the competition?
We all were at the same Architecture, Urbanism and Design Department, but each one of us attended different courses and academic years. After that we all did several experiences among Italy and abroad.
It was at the beginning of 2015 that Paolo, after a working period in Spain, contacted us and offered to gather to create a team in which each of us could contribute with the Landscape, Architecture, Planning and Urbanism topics and issues. This is how we came up with the idea to join and apply for Europan 13.
2. How do you define the main issue of your project, and how did you answer on this session main topic: Adaptability through Self-Organization, Sharing and/or Project (Process)?
Starting with the interpretation of the landscape elements, the aim of the project was to define a structure which could allow them to create a relation at the different scales with the settlement and the environmental system. Adaptability was conceived as the possibility for the existing settlements and the new buildings to harmonize and integrate with the surroundings. Moreover, one of the main points of the design process is the capability to be implemented in different steps: from the factory boundaries to the relation with the existing elements, as well as the realization of new buildings until the limit of the forest. The guideline for the creation of the new district inside the nature was the living concept in which the buildings share green spaces, streets and public spaces.
3. How did this issue and the questions raised by the site mutation meet?
The “Living with(in) Nature“ concept defines a development strategy that integrates the industrial area with the environmental system and the new urban settlement through the creation of public space as a filter element between industrial and residential sides. The common space is conceived as a dynamic element accommodating public facilities and road connections able to transform the area at the different scales. The key elements of the proposal emerges from the existing: the factory, the forest, the highway and the water course nearby. We looked at these elements through the lens of opportunity, keeping a perspective of a sustainable development and a green infrastructural net.
4. Have you treated this issue previously? What were the reference projects that inspired yours?
In the past we have dealt with such topics inside the academic context. Nevertheless, due to the complexity of the site we looked for inspiration in the Landsbserg old town’s typical spaces and features: the shape and the juxtaposition of the buildings, their colour composition, the relations among each other and the exterior. These elements were also a decisive factor in generating spaces able to create a sense of community as it happens while walking inside the old city core.
5. Today –at the era of economic crisis and sustainability– the urban-architectural project should reconsider its production method in time; how did you integrate this issue in your project?
The project proposal is based on a new interpretation of the territorial features, which have been analysed through the idea of sustainable development and the creation of spaces and atmosphere in harmony with the surroundings. Our effort was to define a structure for the site development that is both flexible and adaptable. The project is able to grow and develop through different steps; it can be managed by the several stakeholders by way of multidisciplinary approaches. The project flexibility concerns both the several steps of the construction process as well as the functionality of the different parts.
6. Is it the first time you have been awarded a prize at Europan? How could this help you in your professional career?
This is the first time we have been awarded a prize at Europan; it was for us a strong emotion: it is a serious acknowledgement; we think it is an important competition for young architects. For us this is a great opportunity; we wish to go further with the realization of this project. We hope it will be the beginning of new experiences and growth for our work.
