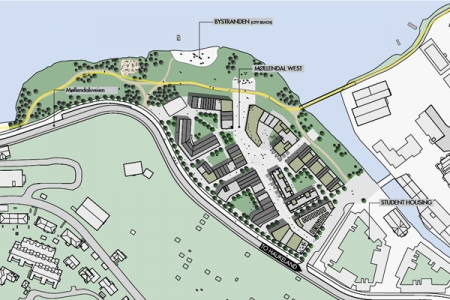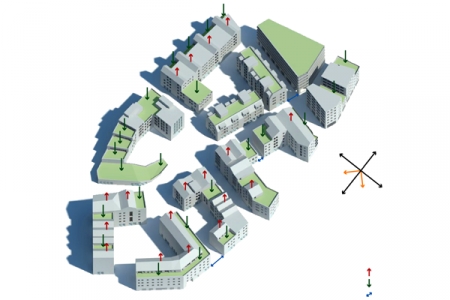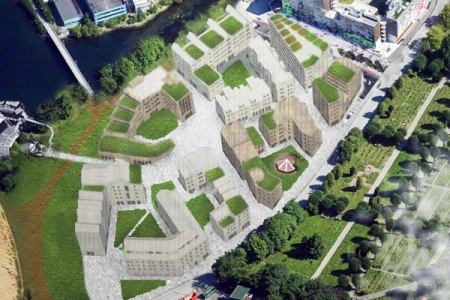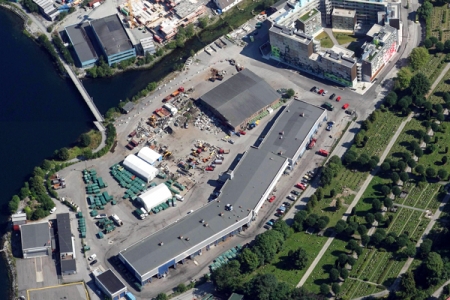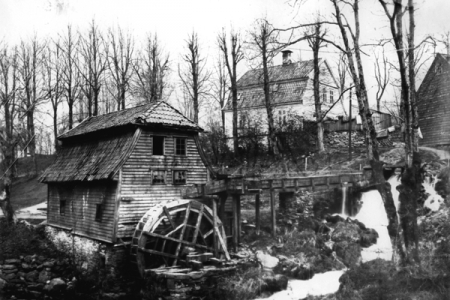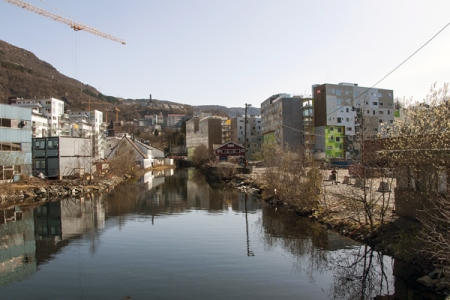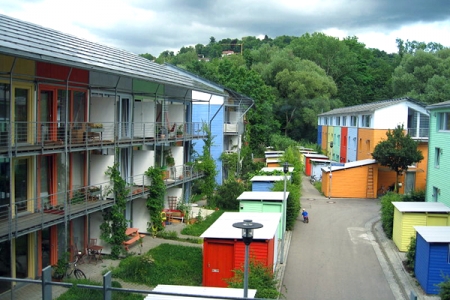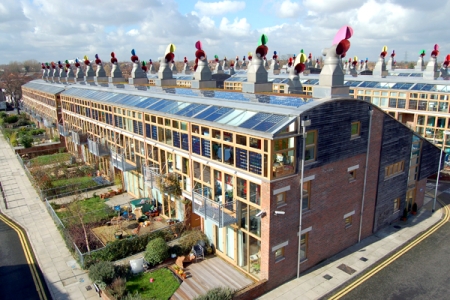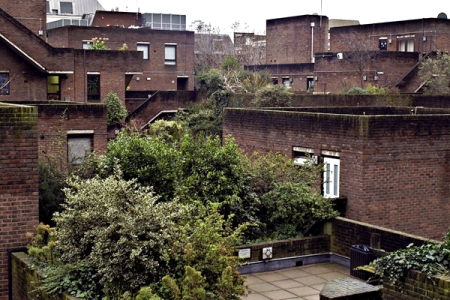Møllendal West
Bergen (NO) – Mentionné
DONNÉES DE L'ÉQUIPE
Représentant d'équipe : Paul Motley (GB) – architecte
Collaborateurs : Arne Bassoe-Eriksen (NO), Chris Scaplehorn (GB), Robin Søndergaard (NO) – étudents en architecture
75 Grove Street, EH3 8FG, Edinburgh – Great-Britain
+44 7546111855 – robinchs@outlook.com
Voir la liste complète des portraits ici
Voir la page du site ici

P. Motley, A. Bassøe-Eriksen, C. Scaplehorn and R. Søndergaard
INTERVIEW en anglais
Cliquer sur les images pour les agrandir
1. How did you form the team for the competition?
We were all working in offices in London after having studied together and saw an exciting opportunity in the theme and sites of Europan 13, confronting our perception of challenges in architecture today.
2. How do you define the main issue of your project, and how did you answer on this session main topic: Adaptability through Self-Organization, Sharing and/or Project (Process)?
The premise of this proposal is the conviction that the current housing shortage and concomitant rise in house prices is in part caused by a lack of innovation within the housing sector in Norway. The municipality, commercial developers and local co-operative housing associations are unable to meet the actual housing demand. We would like to investigate the potential of a societal housing model, which would to some extent relive the pressure on these actors whilst at the same time be present as a not-for-profit alternative in a competitive and commercial housing market.
3. How did this issue and the questions raised by the site mutation meet?
Our response is a model that suggests a way of financing, organizing and implementing a not-for-profit organisation, facilitating for co-operative housebuilding on the project site. In this sense, the aim has been to utilize the potential of Møllendal as a Europan site to propose a pilot with the capacity to become a regional housebuilding tool.
4. Have you treated this issue previously? What were the reference projects that inspired yours?
Our experience from living in London has made us aware of the brutal consequences of the commercial developers’ quest to maximise profit. Bergen is not at this stage yet, but the city is undergoing fast-paced changes and we believe that it is important for architects, the municipality and developers to find new ways to build for the future. The various precedents we used informed us to a large extent through the way that they were conceived and operate as places, and less in the way they appear as final buildings. Important here were projects like Vauban in Freiburg, BedZED in Hackbridge and Odhams Walk in Central London (an inner-city estate where the residents take an active role in shaping their community).
5. Today –at the era of economic crisis and sustainability– the urban-architectural project should reconsider its production method in time; how did you integrate this issue in your project?
Sites in close proximity to the city centre are usually desirable and expensive and so by separating land value from building value – i.e. residents of a site are leaseholders only – these sites can be made affordable and accommodate for homeowners with a variety of social backgrounds, income and disadvantages.
6. Is it the first time you have been awarded a prize at Europan? How could this help you in your professional career?
This is our first entry and awarded project. It is definitely a confidence boost and it is great to know that the ideas we put forward in our proposal are appreciated by the jury and the municipality. However, considering that the Europan competition holds a fairly low profile in the UK and that we are a UK-based team, it will be interesting to see if anything more comes from of it.
