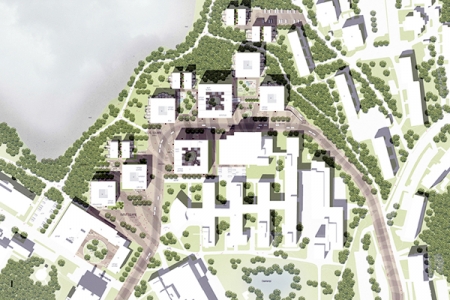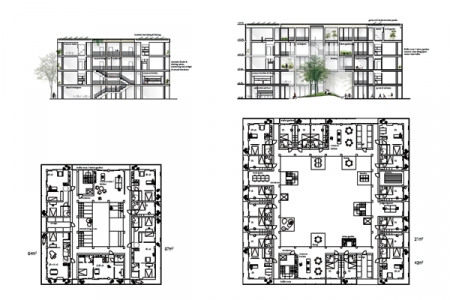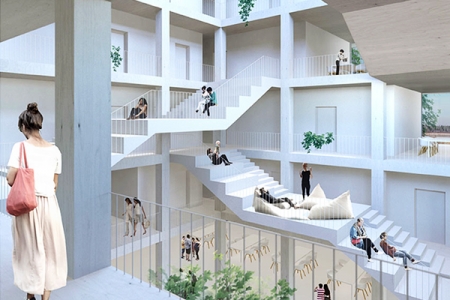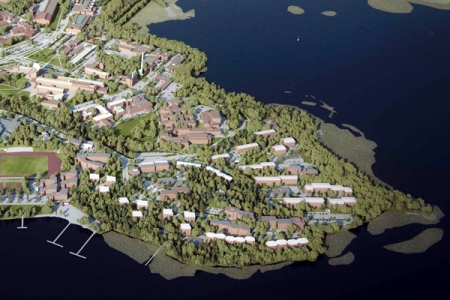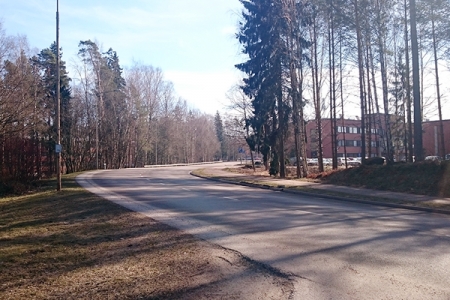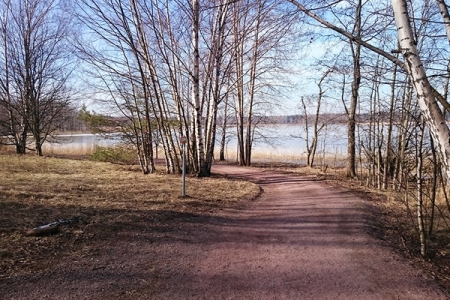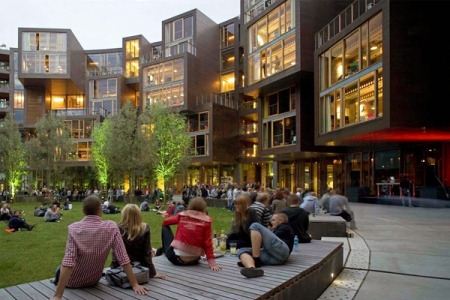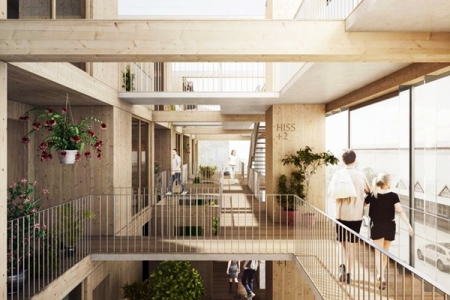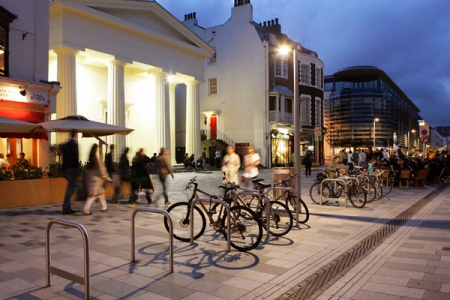Pärkse
Espoo (FI) – Mentionné
DONNÉES DE L'ÉQUIPE
Représentante d'équipe : Maria Kleimola (FI) – architecte
Collaboratrices : Hannele Cederström (FI), Inka Norros (FI), Kirsti Paloheimo (FI), Sini Rahikainen (FI) – étudiants en architecture
Jäa Pohjoinen Rautatiekatu 11 c 54, 00100 Helsinki – Suomi-Finland
+358 50 303 0690 – parske13@gmail.com
Voir la liste complète des portraits ici
Voir la page du site ici

H. Cederström, I. Norros, K. Paloheimo, S. Rahikainen, M. Kleimola
INTERVIEW en anglais
Cliquer sur les images pour les agrandir
1. How did you form the team for the competition?
We started our studies at the same time in Aalto University on the campus of Otaniemi. We have shared the same vision from the very beginning. We share similar taste, motivation and philosophy of architecture. We have also worked as a team in previous competitions and we have a great chemistry working as a team. Because the area is really familiar to us we wanted to take part and decided to make a proposal for the site. Since we are still finalizing our studies, we asked Maria to join our team.
2. How do you define the main issue of your project, and how did you answer on this session main topic: Adaptability through Self-Organization, Sharing and/or Project (Process)?
The historically valuable context requires maximum architectural quality, while innovative and open atmosphere of the Aalto University calls for communal and vibrant living environment. Therefore the plan creates a strong yet extremely adaptable framework to connect individual patterns of life into a whole. Axial composition with buildings surrounding courtyards and squares create a connection to the architectural identity of Otaniemi. Unique natural conditions are an integral part of the plan. Series of flowing spaces create soft transitions from nature to urban, from campus to dwelling and from exterior to interior.
3. How did this issue and the questions raised by the site mutation meet?
The site gives a great opportunity to create a unique identity to the new residential area. We wanted to retain the existing recreational waterfront and make it more reachable by bringing it closer to the residential area and to elevate the atmosphere of the site. Currently the area is more car-centric than human-oriented, which is a problem since people in the campus mainly move walking or biking. One of the main aims was to create public, attractive and human scaled streetscape and at the same time keep the residential buildings close to the street.
4. Have you treated this issue previously? What were the reference projects that inspired yours?
These issues have been involved in our school projects. Also, this topic is really relevant in today's architecture, so the issues are very familiar to us.
5. Today –at the era of economic crisis and sustainability– the urban-architectural project should reconsider its production method in time; how did you integrate this issue in your project?
Since nowadays climate change is a big issue it is important to think about sustainability on all levels. When it comes to material choices we wanted to propose sustainable and durable materials such as Finnish timber since it stores carbon and is a common local material. We as well integrated solar energy in the green roofs with water collecting systems. Spatial sustainability was also a key factor in creating flexible spaces that can be used for different functions at different times.
6. Is it the first time you have been awarded a prize at Europan? How could this help you in your professional career?
Yes, this was the first time we had taken part in Europan, but we have also been awarded in local and student competitions. We hope this provides opportunities in the future.
