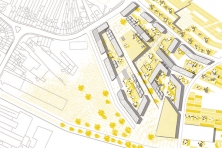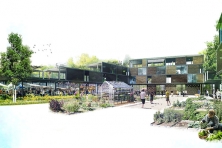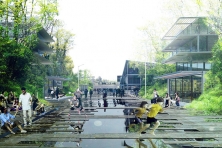Synergie
Seraing (BE) – Lauréat
DONNÉES DE L'ÉQUIPE
Représentant d'équipe : Luis Masia Massoni (ES) – architecte ; Associé : Fabio Cavaterra (IT) – architecte
14 rue des Taillandiers, 75011 Paris – France
+33 6 50 40 22 99 – cavaterramasia@gmail.com
Voir la liste complète des portraits ici
Voir la page du site ici

F. Cavaterra et L. Masia Massoni
INTERVIEW (en anglais)
1. How did you form the team for the competition?
We met at the architecture studio we both worked for in Paris. While working for our employer, we decided to get on a new path and participate to competitions for new architecture. Europan was a chance we could not miss.
2. How do you define the main issue of your project, insisting on how you answered on this session main topic: adaptability and urban rhythms?
The biggest challenge was to rejuvenate the industrial areas that had been demolished and abandoned for years. We took a technical and ethical approach to create a vibrant new environment-friendly centre for the community. We also tried to exploit the special topography of the site taking the natural components (landscape, rivers etc.) into account.
Then, we interpreted the concept of ‘adaptability’ so locals could take part in the town development. We drew on the history of Seraing to create several public and semi-private areas. This would give people the opportunity to cultivate their interests throughout the year.



3. How did this issue and the questions raised by the site mutation meet?
We tried to give a similar shape to the ‘Strategic Site’ by using a frame we adapted to Seraing’s current urban structure, its morphology and the movements of the sun. This principle allowed us to develop the site in accordance with the environment.
The second point we focused on was the life of the people of Seraing. We used a neighbourhood as a starting point to realize how life revolves around the town’s urban tissue, its shape and how the plots form a block. In order to respect the project’s city planning, the configuration of the plot has been rethought and adapted to include new lifestyles.
4. Have you already treated this issue previously and could you present some reference projects that inspired yours?
The rebuilding of abandoned sites is very popular in many modern urban and architectural projects. Therefore, we studied the master plan for the Kop Van Zuid by Atelier Kempe Thill (http://www.atelierkempethill.com) as our starting point. We drew on the criterion used for European cities, which consists of blocks with courtyards, to exploit the adaptability of steel structures and the abundance of the courtyards’ internal and external spaces.
There is a substantial difference in height across the site, so we had to fit in changes without damaging the landscape. There are many examples of this kind of architecture: from the ancient Tunisian cities to Renzo Piano’s monastery of Ronchamp (http://www.rpbw.com). Also, we studied how historical European cities use public space in a simple yet spontaneous way: for instance, the squares in Italy and the villages in France.
5. Today –within the era of an economic crisis and sustainability– the urban-architectural project should reconsider its production method in time; how did you integrate this issue in your project?
The project was named “Synergy” because it aims at creating a positive and satisfactory harmony between the various areas of the city. Hence, sustainable development was for us a starting point and not a goal. We developed a master plan based on the local socio-economic system to reinvigorate Seraing’s history and its characteristics. We wanted to create a town that lends itself to present and future needs.
6. Is it the first time you have been awarded a prize at Europan? How could this help you in your professional career?
Yes, this was our first time. Hopefully, we will be able to bring the project to life as this will allow us to enrich our careers.