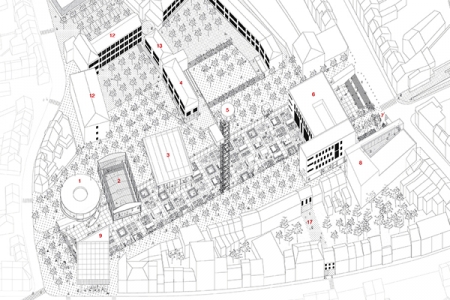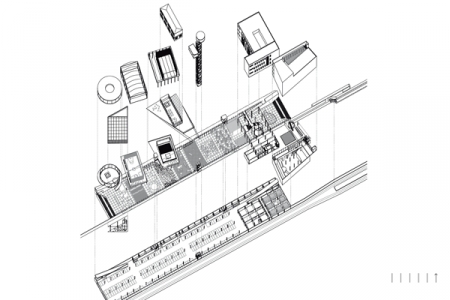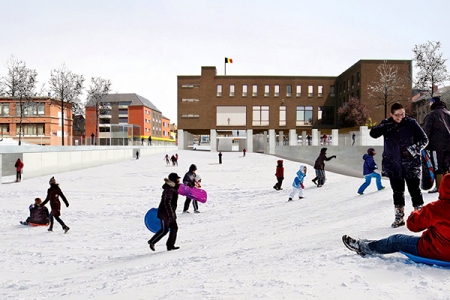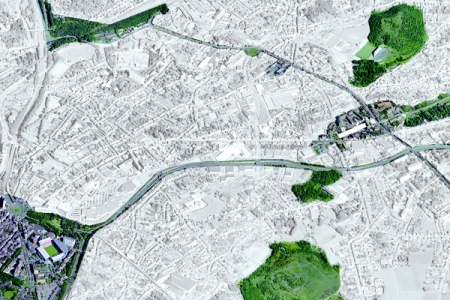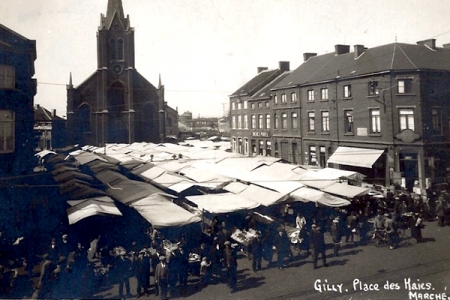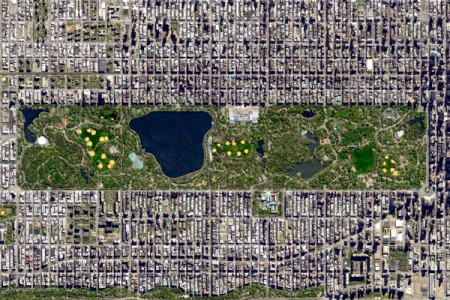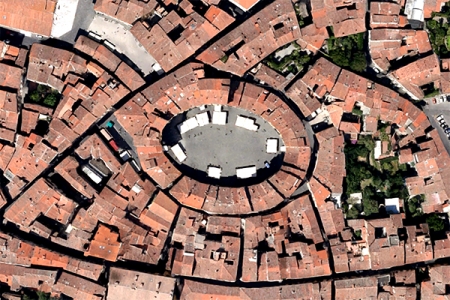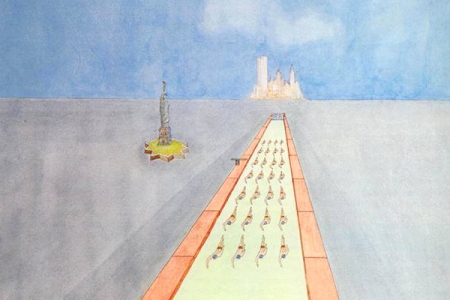The Heterotopia Pool
Charleroi (BE) – Mentionné
DONNÉES DE L’ÉQUIPE
Représentant d’équipe : Yajun Chen (CN) – architecte ; Associé : Gaofei Tan (CN) – architecte
Atelier C.T., Jozef Libertstraat 30, 2140 Antwerp – België
+32 488 120 056 – act@atelierchentan.com – atelierchentan.com
Voir la liste complète des portraits ici
Voir la page du site ici

G. Tan & Y. Chen
INTERVIEW
Cliquer sur les images pour les agrandir
1. How did you form the team for the competition?
We are partners. We studied architecture in the same school, and are used to working together on the design project since 2000.
2. How do you define the main issue of your project, and how did you answer on this session main topic: Adaptability through Self-Organization, Sharing and/or Project (Process)?
For us, the main issue is how to create a clearly characterised city space which can hold various public activities, and also can link and reboot the existing public segments. Actually “Adaptability”, “Sharing” and “Process” are 3 necessary strategies to achieve this goal within the complex city situation.
A “Pool” of 235 m. x 32.50 m. affords a great platform for multiprogramming through self-organization. Lowering the square pops-up the existing buildings in the site and offers a clear access and connection to the existing, providing the existing the possibility of sharing. Deconstructing the fences and trivial blocks of the existing masses, digging the new pool and planting green can be a Process to achieve the whole urban renovation.
3. How did this issue and the questions raised by the site mutation meet?
During the last thousand years, Gilly has gradually developed along a self-evident process – agriculture, village, then mining town. But after all the processes fade out, nowadays, a rich but unclear situation is left by the overlap and mixture of different periods. With the death of the mining industry, no self-evident activity is taking place like in the historical periods before. Typically the Place Destrée is a fragmentally leftover space constituted of public buildings, road, parking lots, green areas… The proposal for the Place Destrée should be a simple form (“Pool”) but with a precise reaction to all conditions (“Heterotopia”).
4. Have you treated this issue previously? What were the reference projects that inspired yours?
Our approach when facing projects with a complex context is to focus on the familiarity (character) and uniqueness (situation) of the issue, reflecting to the clear form and precise solution. The central park in New York, the Piazza dell’Anfiteatro in the city of Lucca and the Floating Pool discussed by Rem Koolhaas could relatively refer to our proposals for these projects.
5. Today –at the era of economic crisis and sustainability– the urban-architectural project should reconsider its production method in time; how did you integrate this issue in your project?
Facing this era, we prefer a minimal, yet precise and effective proposal. And it will of course lead to an economical solution.
6. Is it the first time you have been awarded a prize at Europan? How could this help you in your professional career?
Yes, it is the first time we have been awarded a prize at Europan. As architects, we insist on thinking about the way of living. The prize is a gift for our insistence.
