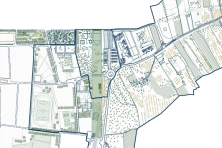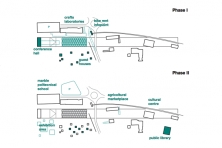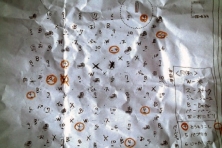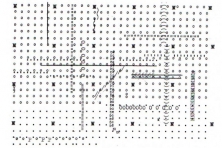Tupperware Party
Vila Viçosa (PT) – Mentionné
DONNÉES DE L'ÉQUIPE
Représentant d'équipe : Nicola Lunardi (IT) – architecte ; Associés : Veronica Rusca (IT), Lorenzo Trompetto (IT), Federico Bellegoni (IT) – architectes
Collaborateur : Danilo Chiesa (IT) – étudiant en architecture
gosplan architects, via San Lorenzo 2/1, 16123 Genova – Italia
+39 010 407 5789 – info@gosplan.it – www.gosplan.it
Voir la liste complète des portraits ici
Voir la page du site ici

F. Bellegoni, N. Lunardi, L. Trompetto et V. Rusca
INTERVIEW (en anglais)
1. How did you form the team for the competition?
We usually work together in our office named “gosplan”. We are a young team based in Genoa and we often participate to design competitions.
2. How do you define the main issue of your project, insisting on how you answered on this session main topic: adaptability and urban rhythms?
The main issue of our project is the huge rectangular public space covered by the moving tent. Vila Viçosa does not need new buildings. Its population does not grow and its historical centre is full of beautiful buildings that need refurbishment. According to these statements, we propose a wide empty rectangular field, defined by a big tent and a particular pavement. Both the tent and the pavement are designed using a geometric matrix (a tribute to Bento de Jesus Caraça, an important mathematician born in Vila Viçosa), but they are inspired by two traditional features: the idea of the tridimensional tent comes from the manueline gothic vaults; the pavement is a variation on the theme of the traditional pavements in basalt and limestone.


3. How did this issue and the questions raised by the site mutation meet?
The pavement and the big tent define a long rectangular park, connecting several existing buildings. These buildings are “reloaded”: thanks to this addition, they gain new functionalities.
The old marble factory is transformed in a school for young marble craftsmen, designer and artists. Improving the local know-how to turn environment resources into wellness for the people and employment for the young ones is the only way out from the worldwide economic crisis. The former railway facilities are converted into an agricultural community marketplace and greenhouses for orange trees. The rectangular park ends near the former railway station, now marble museum. In a way, the rectangular park becomes a sort of long, shaded, draining, green, changeable “praça”, with a South pole that deals with marble industry, a midpoint dedicated to agriculture and a Northern pole characterized by cultural institutions.
4. Have you already treated this issue previously and could you present some reference projects that inspired yours?
Starting from the radical designers of the seventies, the image of the world as an endless field where there are no more buildings, but only interacting people, entered the realm of architecture. Today, the improvement of communication technologies points out the importance of relations in an economic and productive way. Social networks let people keep in touch even if they are physically apart. Architecture has to challenge with them, providing new chances of encounter in the real world.
Kazuyo Sejima would say: “People meet in architecture”. Describing her first work in 1988 –a weekend house called "Platform I"– the Japanese architect said she was looking for a new approach to the program: in fact she wanted to avoid the dichotomy between the separated “boxes” in which programatic architecture locks each action in, and the continuity of real human life.
In the 2000s, SANAA often dealt with relational space and they worked closer to “relational artists”, as Nicolas Bourriaud called them in his important book “Esthetique relationelle”. Among these projects, “whose essence lies in fostering (not forcing) and exposing relational systems”, there was “Field Party”, which Sejima undertook with her students. They arranged one hundred barbecues in a field, with a 12m X 12m grid. Each node of the grid offered only one type of meat or beverage. This “project” of the field produced encounters between the inhabitants of the neighborhood.


5. Today –within the era of an economic crisis and sustainability– the urban-architectural project should reconsider its production method in time; how did you integrate this issue in your project?
We decided to upgrade the existing buildings rather than to build new volumes. Not to consume land and resources more than necessary is the right way to do not only during the economic crisis. Sustainability should be the first issue of human settlements, not a trend. By the way, we proposed this “relational field” because we believe that re-building social communities is the only way out of the crisis.
6. Is it the first time you have been awarded a prize at Europan? How could this help you in your professional career?
This is the first time we have been awarded a Europan prize. Two years ago we took part to Europan submitting a project on the German site of Wittstock. Our proposal was selected among the five finalists. We hope that this prize will connect us with several other design offices in Europe.