Uploading City
Groningen (NL) – Mentionné
TEAM DATA
Team Representative: Ton Van Beek (NL) – architect; Associate: Pieter Delacourt (BE) – architect
Dahliastraat 10, 4818 HJ Breda – Nederland
+31 65 048 95 02 – info@tvbba.nl – www.tvbba.nl
See the complete listing of winning teams here
See the site page here

P. Delacourt and T. Van Beek
INTERVIEW (en anglais)
1. How did you form the team for the competition?
We have studied at the Academy of Architecture and Urbanism in Tilburg together. During this study, there was always an interest in each other's work and the way we treat each individual with the profession. Only during the graduation it came by chance to a collaboration. This has led to a joint final project where we have noticed that collaboration suffer to good results. We complement each other and reinforce each other's qualities. And last but not least we have fun. Shortly after our study, we started our own architecture office. Given our age Europan 12 was the last opportunity as design duo to participate. An opportunity we did not want to pass up.
2. How do you define the main issue of your project, insisting on how you answered on this session main topic: adaptability and urban rhythms?
Groningen has an inspiring location in a special way connected with the city and nature. Nevertheless, it is also a somewhat depressing place. This is mainly due to the quality of the furniture mall with its desolate buildings and public space dominated by traffic and parking. Design a program on this location is not realistic. We therefore wanted to bet on the public space. The public space has to inspire to finally give the location the allure it deserves.
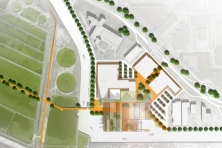
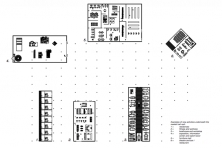
3. How did this issue and the questions raised by the site mutation meet?
The Energieweg (through road) that isolates the location of the furniture mall will be cut and redirected. By doing so, parking space can be more organised and a new traffic free public space is created. It also makes the connection between the location and the furniture mall. The public space is equipped with a large roof. The solar panels on the roof make sure there is a business case which can come at short notice. The roof will give meaning to the place which the longterm program invites.
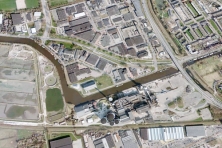
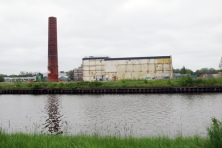
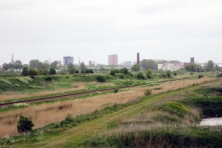
4. Have you already treated this issue previously and could you present some reference projects that inspired yours?
A correct intervention can have a positive effect on the development of a large area. There you are quite aware of as a designer. The economic situation in which we are is asking for small interventions that gives direction. Develop an area with no specific destination can be very successful as we can see in Antwerp – Spoor Noord. With the development of the park, the warehouse was transformed to an open shelter, with no specific destination. Meanwhile, it has become a place where many activities and events find place.
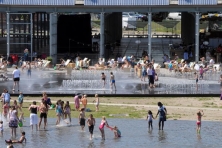
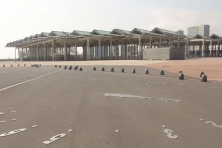
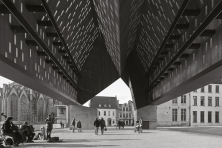
5. Today –within the era of an economic crisis and sustainability– the urban-architectural project should reconsider its production method in time; how did you integrate this issue in your project?
The simple structure of the roof makes it possible to reuse existing rafters. Nearby are numerous barns, sheds and businesses that are vacant and will be demolished. It's a new way to build with materials that are available in the area. Besides that solar panels currently profitable and therefore employable. As payback model we have deliberately used it. We are very aware of the symbolic value of solar panels as renewable energy. The shading of the solar panels on the roof makes the visitor quite aware of its presence.
6. Is it the first time you have been awarded a prize at Europan? How could this help you in your professional career?
Europan gives us at least confidence to continue. Immediately after the ceremony you will notice that you have the interest of serious parties. That's nice.