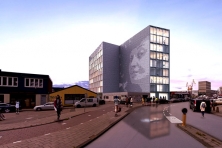Co-Living, an Open Neighbourhood
Amsterdam Papaverdriehoek (NL) - Runner up
TEAM DATA
Team Representative: Vincenzo Tuccillo (IT) – architect
Associate: Mariagrazia Panunzio (IT) – architect
via Museo Giovio 1, 22100 Como (IT)
+39 392 32 61 634 – vincenzotuccillo@hotmail.it
See the complete listing of portraits here
See the site page here

M. Panunzio & V. Tuccillo
INTERVIEW
Click on the images to enlarge
1. How did you form the team for the competition?
We studied together at the University and we see Europan as an occasion to keep working every two years on a common project. Furthermore, since we are both architects involved in academic activities – as an adjunct professor at the Polytechnic of Bari and as a teaching assistant at the Accademia di Architettura di Mendrisio – Europan gives us the chance to concretely feed a long-lasting exchange between us on themes that, at different scales, interest our professional and academic trajectories.
2. How do you define the main issue of your project, and how did you answer on this session main topic: the place of productive activities within the city?
Our main design intention is to respond, at the architectural scale, to the very specific restraints of the urban context. We wanted to investigate the formal potential of a new intervention within this part of the city and, in this sense, we do not envisage any separation between the two scales: our urban strategy corresponds to what we worked out as the formal potential of this particular area under the current conditions. On the other hand, we faced the Productive Cities topic with special attention to the ever-increasing overlap of living and working activities, concerning above all the so-called “cognitive labor”. As architects, we directly experience how modes and forms of production are substantially changing; productive activities will always be more connected to intellectual labor and, being a traditional office with outdated typology, our houses within the city will play a central role in this new socio-economic model. Through it, many important modifications in our traditional idea of “apartment” might occur.
3. How did this issue and the questions raised by the site mutation meet?
Buiksloterham owns an extraordinary potential; its current features configure it as an ideal space for developing this session themes. Within it, Papaverdriehoek is characterized by extraordinary small plot sizes and this condition undermined till now its development. Our project is rooted with conviction in the site restraints: how to take advantage of the limited, bizarre plot shapes resulting from plot groupings? The proposed strategy consists of occupying the edges with definite forms and working on the voids they generate as extensions of the collective domain. This general principle could be freely adapted to different plot shapes and, on a wider level, these voids could be organized in a future network. This attitude does not require any prior reallocation of construction rights between owners at a larger scale: without affecting the strategy, each intervention would respond to different state and formal conditions. Besides, choice for blind walls on all property lines does not impair neighbours’ rights and opens up on further development.
4. Have you treated this issue previously? What were the reference projects that inspired yours?
On a much larger scale, facing the Adaptable City in the E13 session, we already tried to start a reflection over these two levels: on one site urban forms and their potential to critically confront the specific city conditions, on the other typological variations related to changing social and economic conditions. Both theoretical and project references appear to varying degrees in this work: from the potential of architectural form as interpreted by some critics – among others, Martin Steinmann’s Forme Forte – to the powerful depictions of industrial landscapes and artefacts made by Bernd & Hilla Becher echoed in the off the charts proportions of these first interventions within the low-rise context; from the role of formally distinct architectural projects within the urban sea as theorized by O. M. Ungers to the typological innovations put forward by Ivan Leonidov that upset the ratio between private and communal spheres.

5. Urban-architectural projects like the ones in Europan can only be implemented together with the actors through a negotiated process and in time. How did you consider this issue in your project?
Our starting point were precisely these four subplots owned by Buro Amsterdam and the unusual conditions they offered that prompted us to react. Moreover, we knew that due to some recurrent conditions the whole Papaverdriehoek asked for a larger scale answer. In this regard we are convinced that a thorough analysis of the plot structure, to be carried out over time with the close involvements of the municipality and of the potential real estate investors, could led to a coherent yet diversified vision for the entire area: it is a matter of detecting plots that properly grouped could enhance complex site-specific balances of private investments and public spaces relying on the potential of architectural forms – all while retaining a strategy to make their whole significant within the city.
6. Is it the first time you have been awarded a prize at Europan? How could this help you in your professional career?
Yes, it is. What we recognise as the main Europan value is to boost somehow a wider debate over some crucial urban themes; most of the competitions oblige you to merely concentrate on architectural issues, thus partially excluding all the social and political reflexions that architecture – ever relying on its specific disciplinary means – might address. We believe that a strengthened self-awareness in the importance of investigating more and more this urban scale and its implications, which this prize gave us, represents undoubtedly the best legacy for our professional careers.





