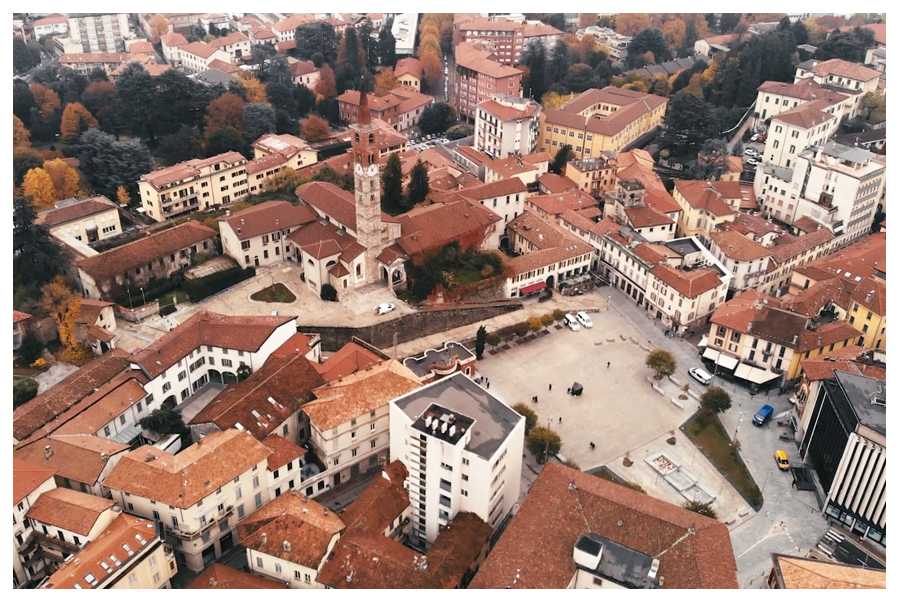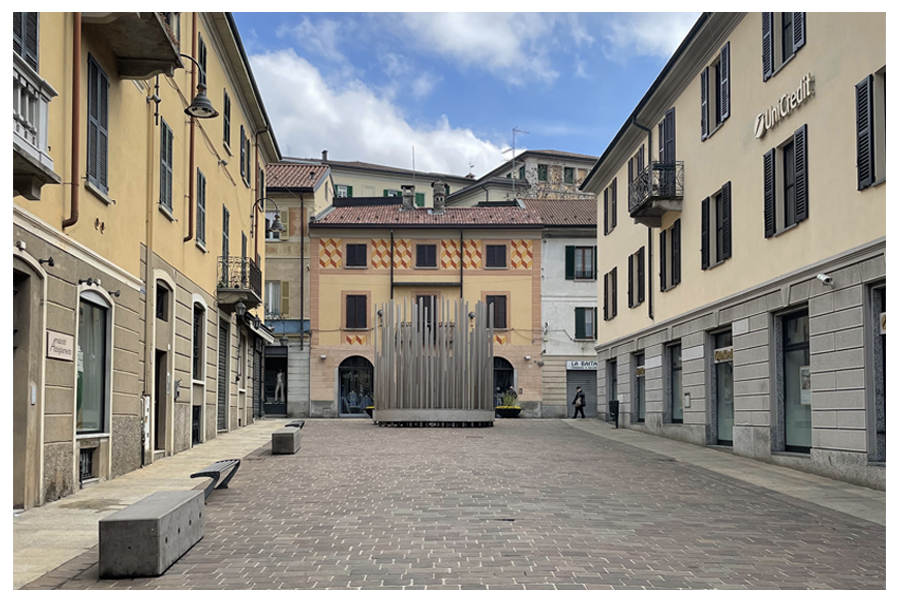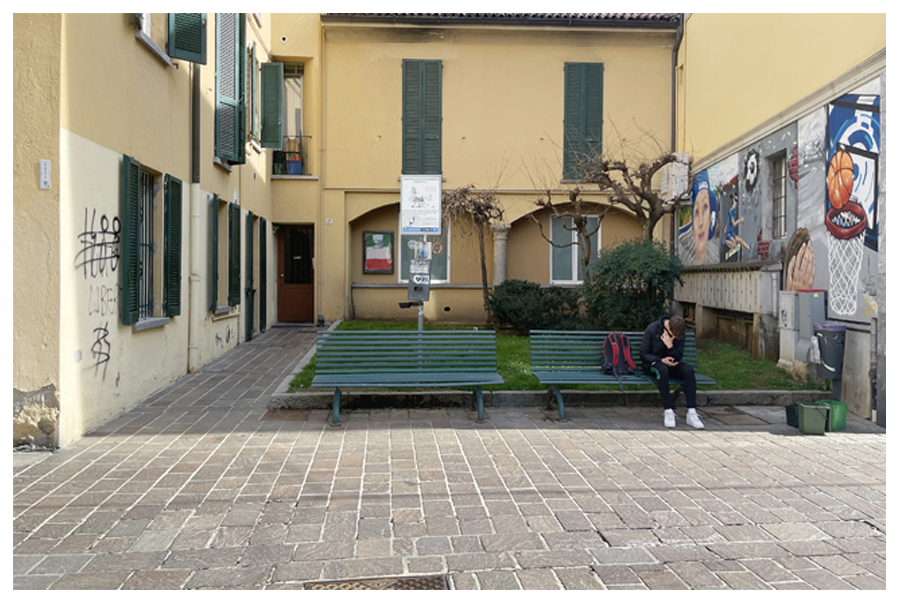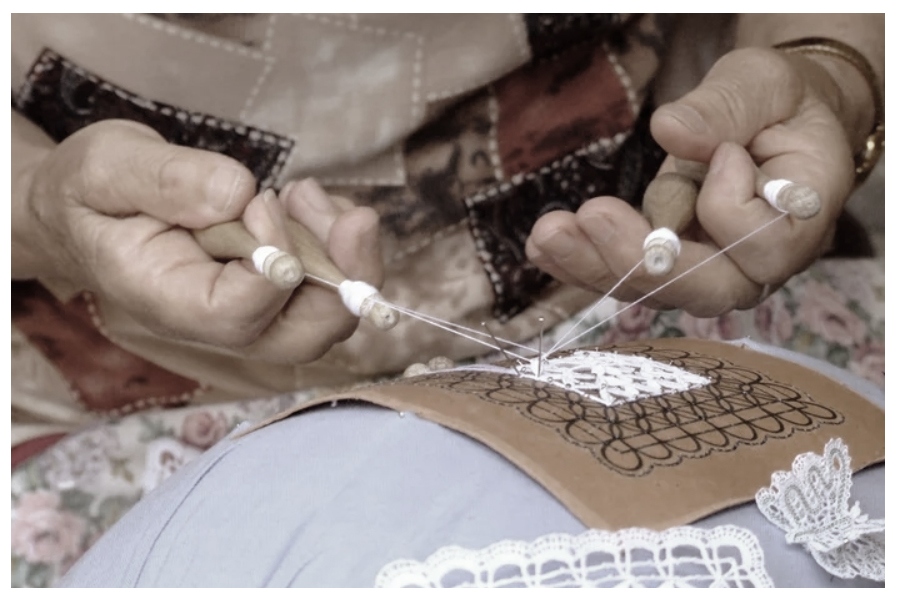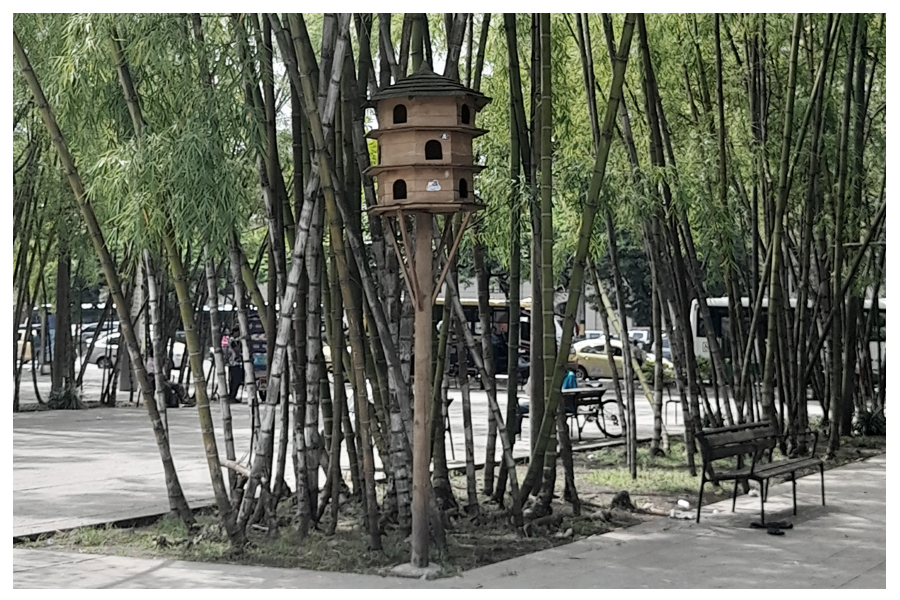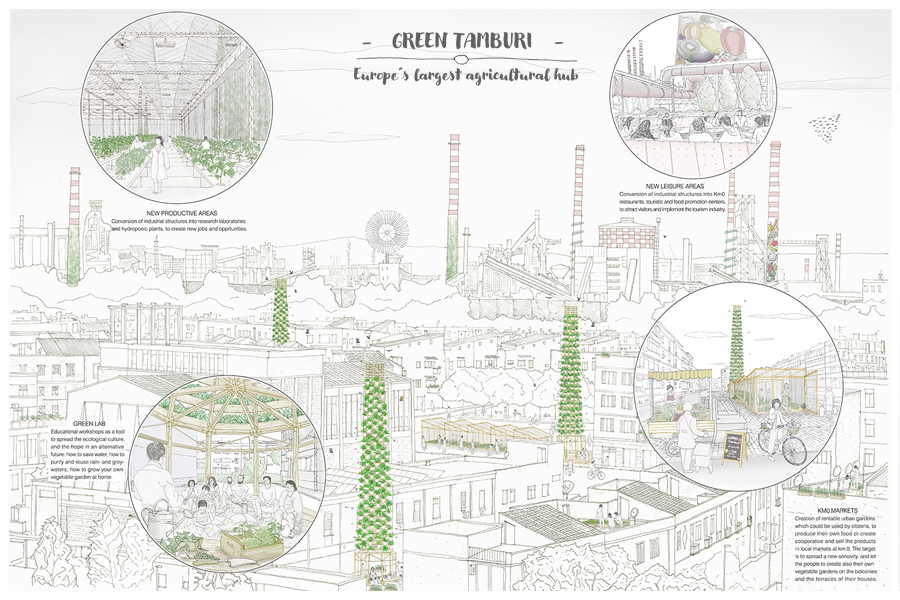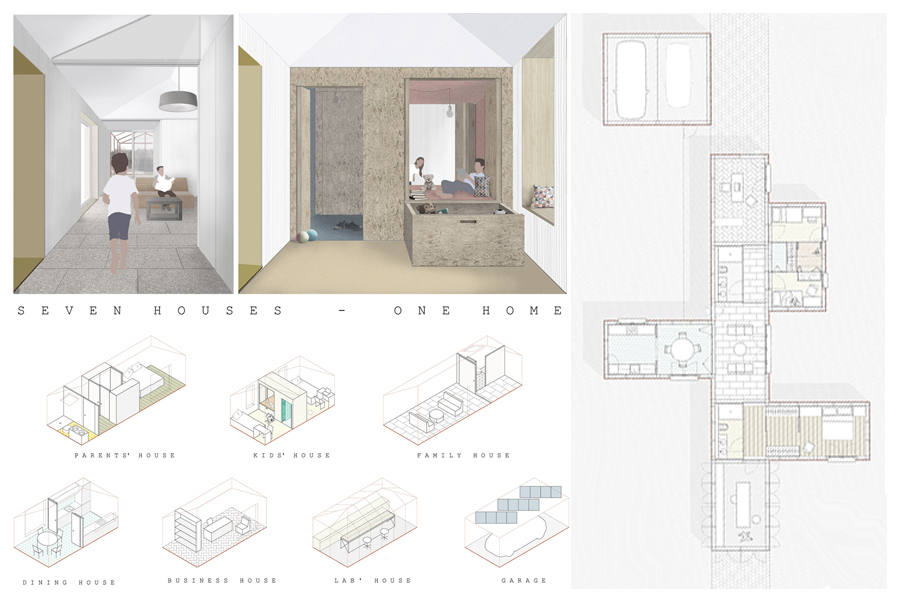Gügitt
Cantù (IT) - Runner-up

TEAM PORTRAIT
VIDEO (by the team)
INTERVIEW
Click on the images to enlarge
1. How do you define the main issue of your project in relation with the theme “Living Cities Imagining architecture taking care of the milieus”? And in which way do you think your project can contribute to an ecological and/or social evolution?
The project reinterprets the area of Cantù through one of its most important traditions, the art of lace. The city becomes an ideal Tombolo, in which the various urban containers are points of attraction conceived as "existing Gügitts". The project uses them to create an ideal lace made of relationships and events, triggering new social and cultural dynamics to reactivate the city center also from an economic and commercial point of view. To achieve this, two new types of Gügitt are introduced: the 'social activators' and the 'biological activators', creating a flexible infrastructure able to adapt to different uses with particular attention to sustainability issues and the enhancement of local traditions.
2. How did the issues of your design and the questions raised by the site mutation meet?
The project focuses on social and environmental issues. The urban space is conceived not only as a simple space of connection, but becomes a pole of attraction itself, a sort of common room, in which the citizens of Cantu can welcome visitors and make known their traditions and their culture. From the environmental point of view, the "biological activators" Gügitt, placed inside the green corridors that penetrate into the city, are designed as a public space for plant and animal species. The objective is to foster the development of a new environmental awareness based on a model of coexistence between human and non-human species.
PROJECT:



We have already dealt with issues related to the regeneration of degraded urban contexts, participating in architecture competitions in different areas around the world. Our approach is always the same: define the hidden potential linked to the context, outline the target/users who will be involved and who will be able to interact with our project, and finally define the concept, the possible environmental/social impacts, and the potential benefits of our intervention. We worked in the same way for Cantù. There are no specific projects to which we referred. What inspired the project were rather some suggestions, such as the pins used in the process of making lace, or some public spaces visited during our travels.
SITE:



The project can be implemented in several stages. The first step could be the reorganization of the road network, and public transports. The second step could be the realization the new Gügitts. The project proposes the creation of an App, through which the municipal administration can directly manage the new infrastructure. Finally a part of the Gügitts could be removed and reused, to create urban furniture, involving local artisans and citizens of Cantù in the design and implementation process. The involvement of local realities will allow to consolidate the concept of public space as a common good.
REFERENCES:



We have been working together for more than ten years, dealing with design competitions in different parts of the world. The team consists of an architect, Giacomo Caputo, and an economist, Leonarda Pace. We believe that a multidisciplinary approach is very important, especially today, in order to be able to provide adequate answers to increasingly complex problems. Designing contemporary public space no longer means just drawing a square or a street focusing only on technical and aesthetic aspects. Rather, it is necessary to investigate the fundamental factors that characterize a specific place, in order to generate new urban metabolisms. Only in this way can a living space be created.
6. How could this prize help you in your professional career?
We consider the competitions organised by Europan an excellent opportunity for professional growth. Participating in the 16th edition of Europan taught us a new design approach, which we then used for other competitions and for the Cantù project. The result obtained is the confirmation that the work carried out in these years goes in the right direction. We are very satisfied with our project and hope to take an active part in the urban regeneration process already started by the current municipal administration.
TEAM IDENTITY
Legal status:
Team name: [a]social-bureau
Average age of the associates: 39 years old
After your Europan prize, are you planning to create one?
We are thinking about the possibility to create a registered office.
Has your team, together or separately, already conceived or implemented some projects and/or won any competition? if so, which ones?
Since 2015 we have been engaged in the research in the field of social housing and public space in emergency areas, with projects for refugees, rebuilding interventions in war areas, and improvement of living conditions in spontaneous settlements. 2nd prize “Refugees Modular Housing“, competition organized by Ryterna Modul in 2015; 1st prize “Prefabricated house for the Pueblos Jovenes” competititon organized by DNADD in Lima, our project was used as a model to offer a home to a family living in San Juan de Lurigancho in 2018; 1st prize “Seven houses – one home” competition organized by Ryterna Modul in 2019; 3rd prize “Kiribati floating houses” competition organized by YAC in 2020; 3rd prize “Green Tamburi” competition organized by Terraviva Competitions in 2022, our project was published on the architecture magazin Masilwide, Seoul; 3rd prize “Modular timber housing, between the lines” competition organized by Outsider in 2023.
WORKS:






