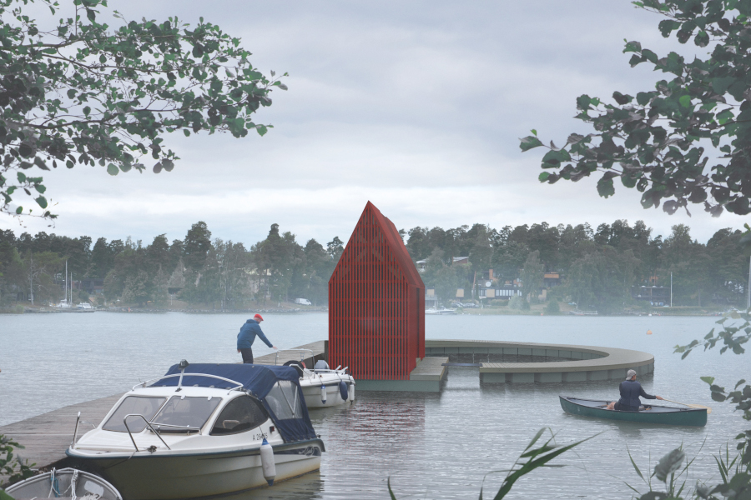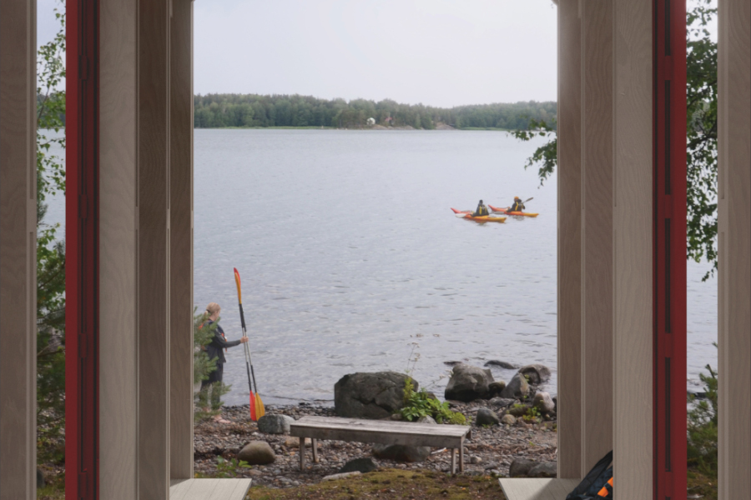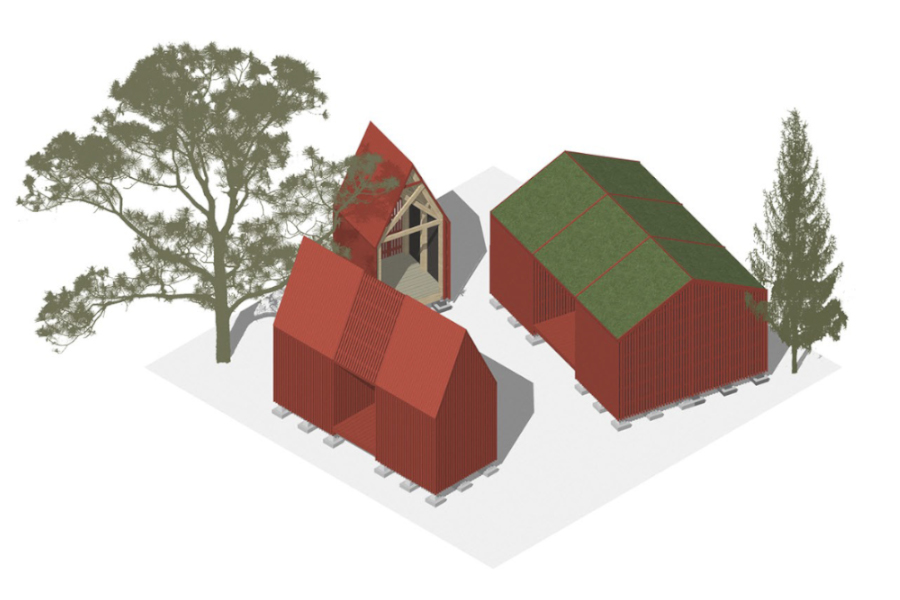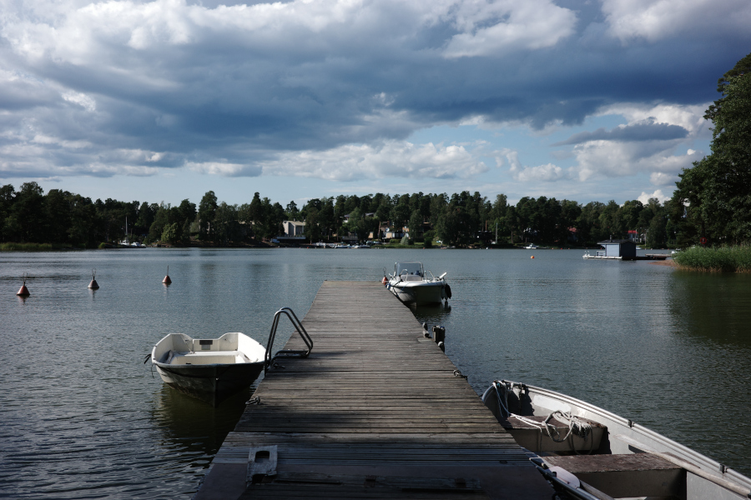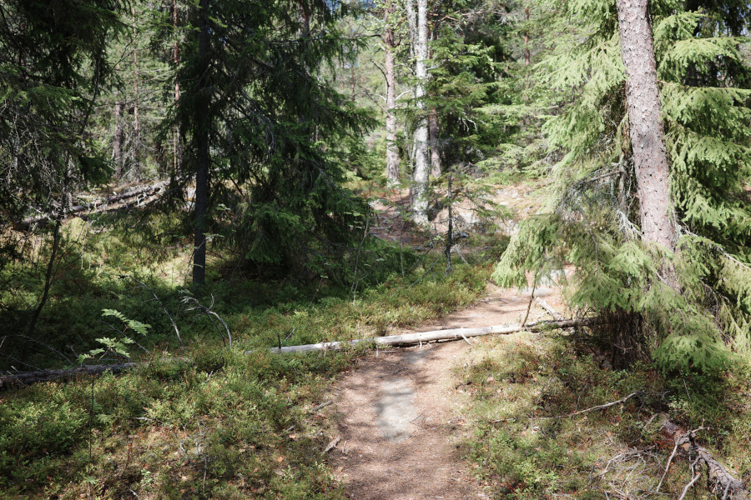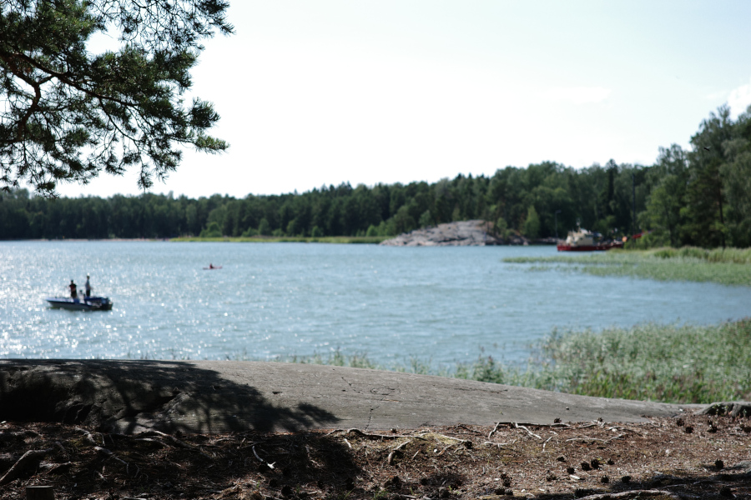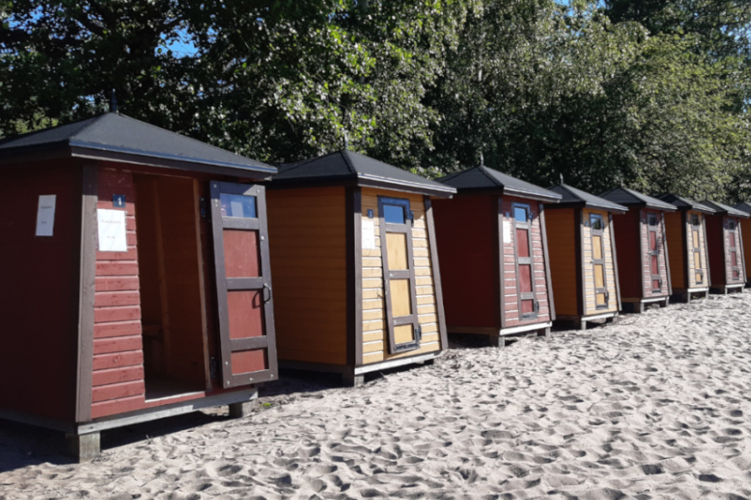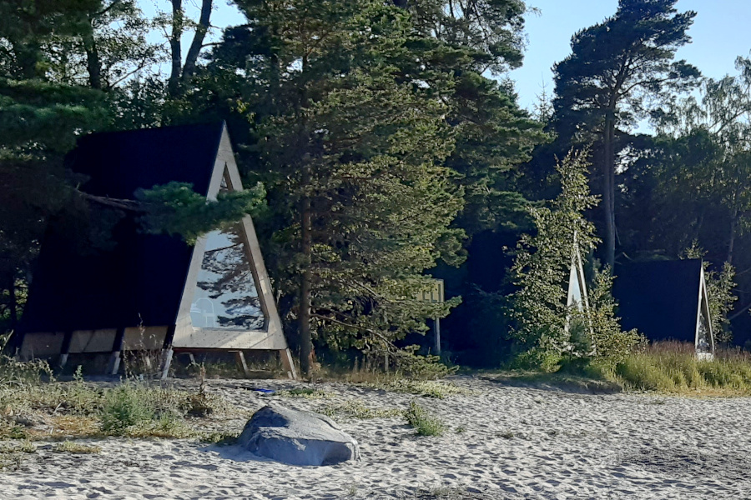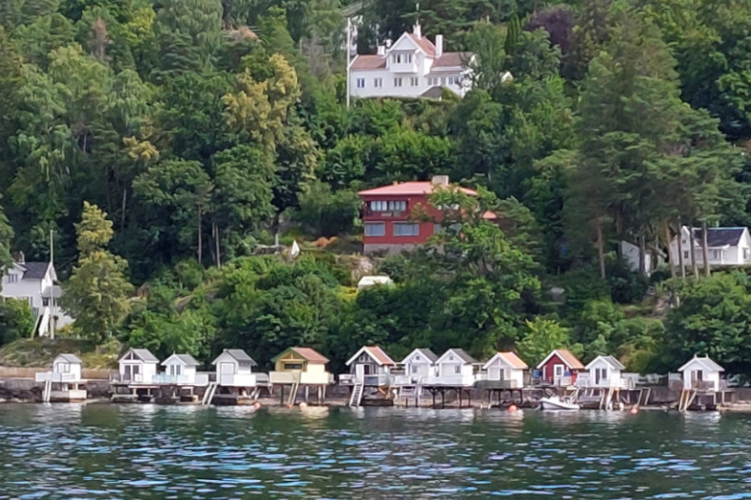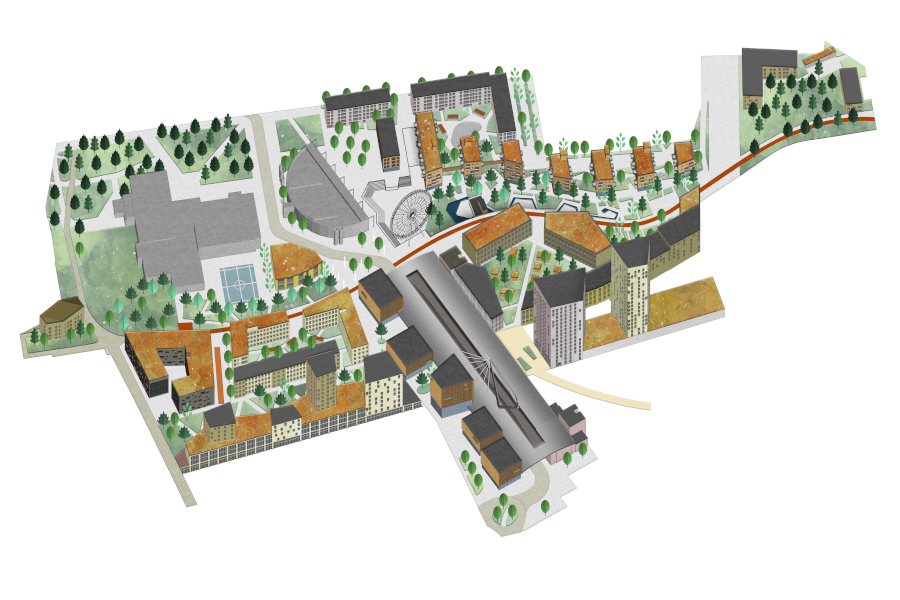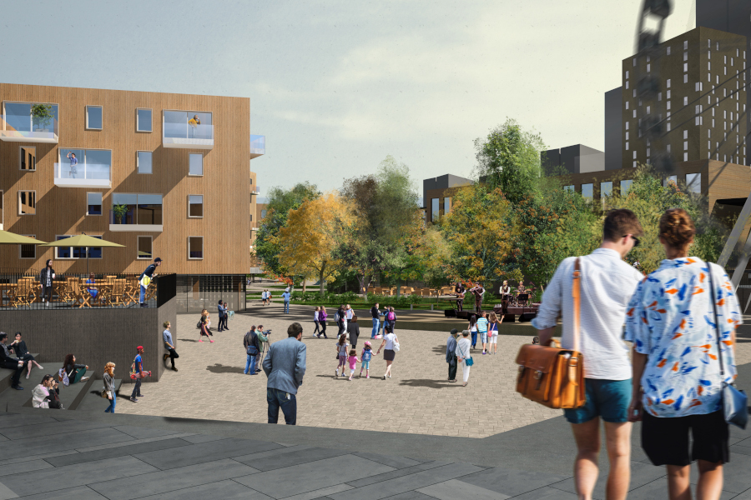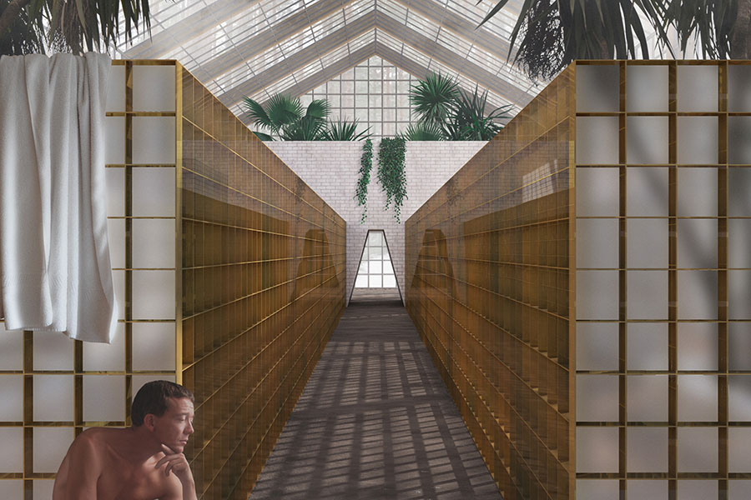Aallonharja
Helsinki (FI) - Special Mention

TEAM PORTRAIT
INTERVIEW
Click on the images to enlarge
1. How do you define the main issue of your project in relation with the theme “Living Cities Imagining architecture taking care of the milieus”? And in which way do you think your project can contribute to an ecological and/or social evolution?
An architect’s role in society today is similar to an ecological activist – one has to fight for designing considerately for all living organisms, not only for humans. Our project, Aallonharja, proves that a minimal design based on human needs can enhance visitors’ experience, all while protecting the natural milieu of the Finnish archipelago. There is no justification to keep ruining the environment just to improve tourism, as it has been done before.
2. How did the issues of your design and the questions raised by the site mutation meet?
The nature on the islands is fragile, so we studied different solutions for unintrusive construction. We avoided the need for heavy machinery and used only lightweight structures, which led to the final scale and materiality. To save as much nature as possible, we used adaptable foundations on land and made the toilet cabin float on water next to the landing jetty. We used an iconic shape and colour to make Aallonharja distinguish itself from existing private cabins.
PROJECT:



We have visited the Helsinki archipelago many times before and we have enjoyed our visits on many different islands. These past experiences were the biggest inspiration for Aallonharja. The traditional shoreline structures inspired us to create our own design. Similarly, we wanted to build according to the site's nature and scale. We also took inspiration from our past projects in Finland.
SITE:



The key material for Aallonharja is untreated timber, which is the most common Finnish renewable material, as well as cost-efficient and easily transported to construction sites. Aallonharja has a simple modular frame that can be multiplied and combined, so it can be built by locals or volunteers through workshops and programs led by the city of Helsinki.
REFERENCES:



We have once won favourite proposal for an urban planning student competition in Helsinki. Having observed how well we balanced each other out, we tried to recreate that experience. Eelis is an amazing problem solver and can gather and essentialize all ideas into a strong concept, while Filip has a great eye for detail and can stretch that concept further into something unique.
6. How could this prize help you in your professional career?
Every project and especially the competitions challenge us and teach us something new about architecture. This competition was no exception. It is also great to find out that with our current skills we were able to win a prize for Europan17. We can now showcase this reward and the experience we have achieved, which can open new job opportunities.
TEAM IDENTITY
Legal status:
Team name:
Average age of the associates: 29 years old
Has your team, together or separately, already conceived or implemented some projects and/or won any competition? if so, which ones?
Favorite proposal in the Vuosaari Centre Architectural Student Competition Helsinki 2018 (Eelis Leino, Filip Neagu, Lisa Caraux)
WORKS:



