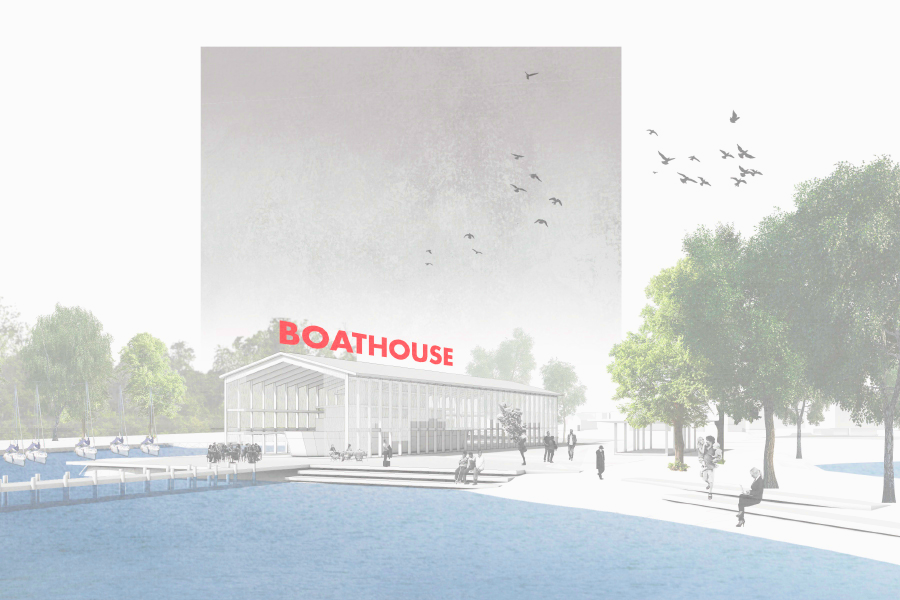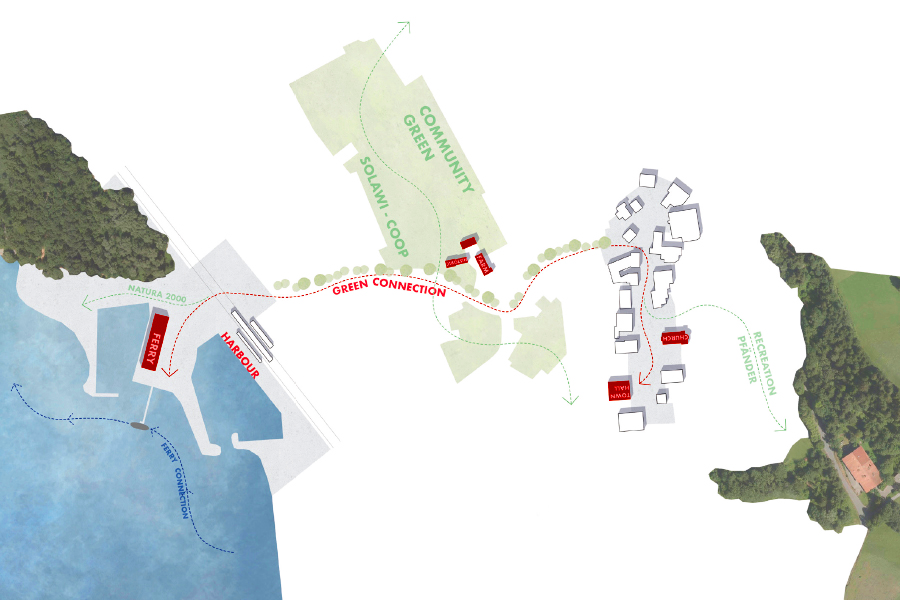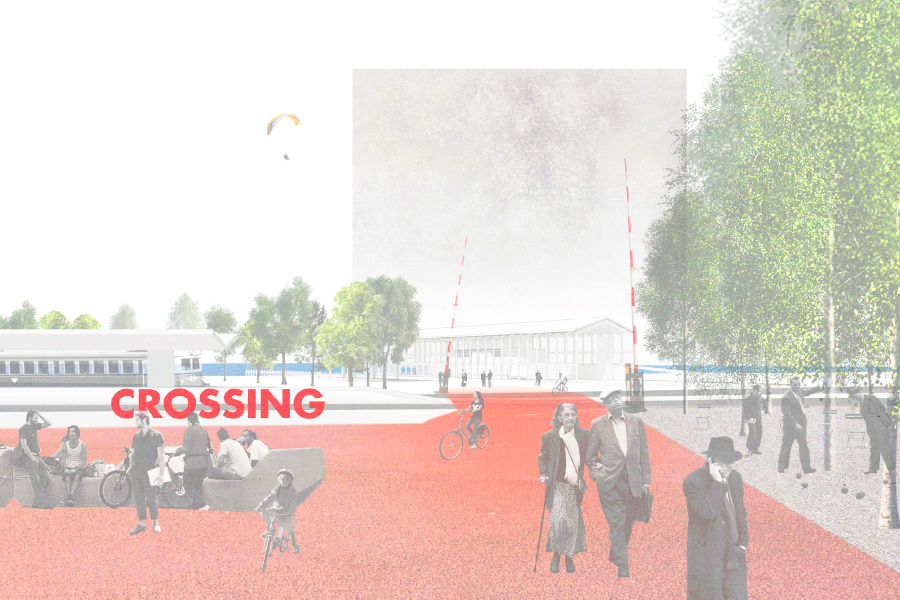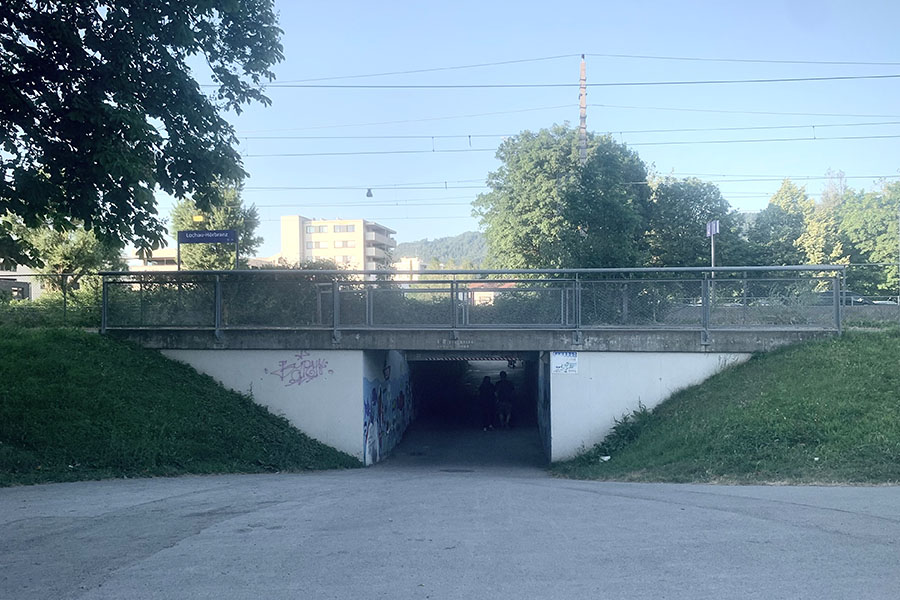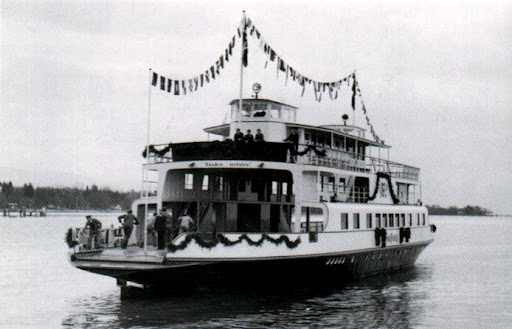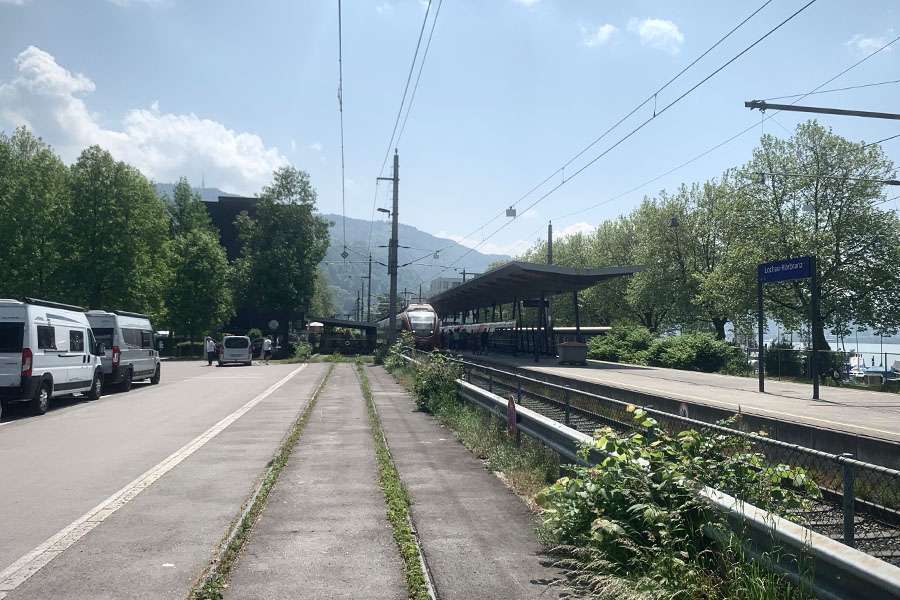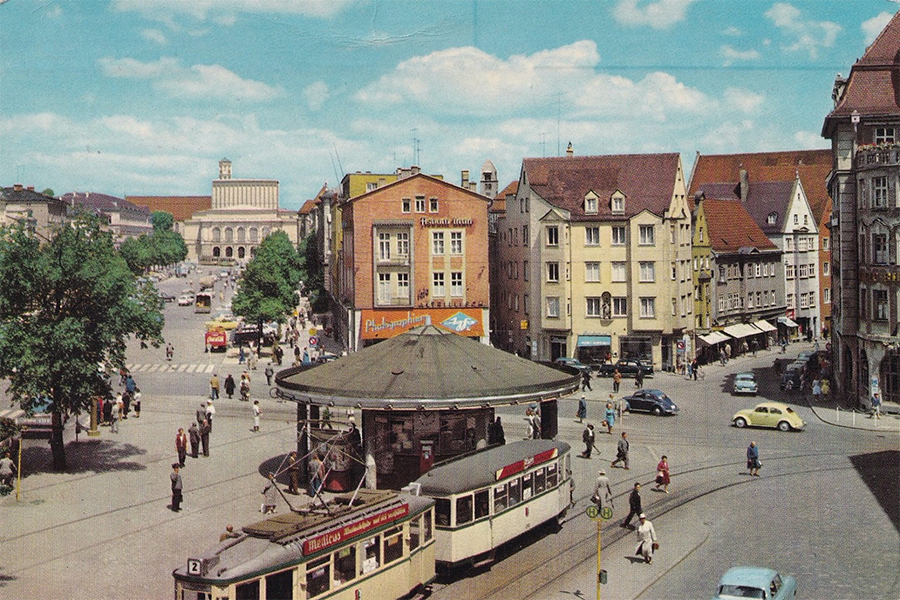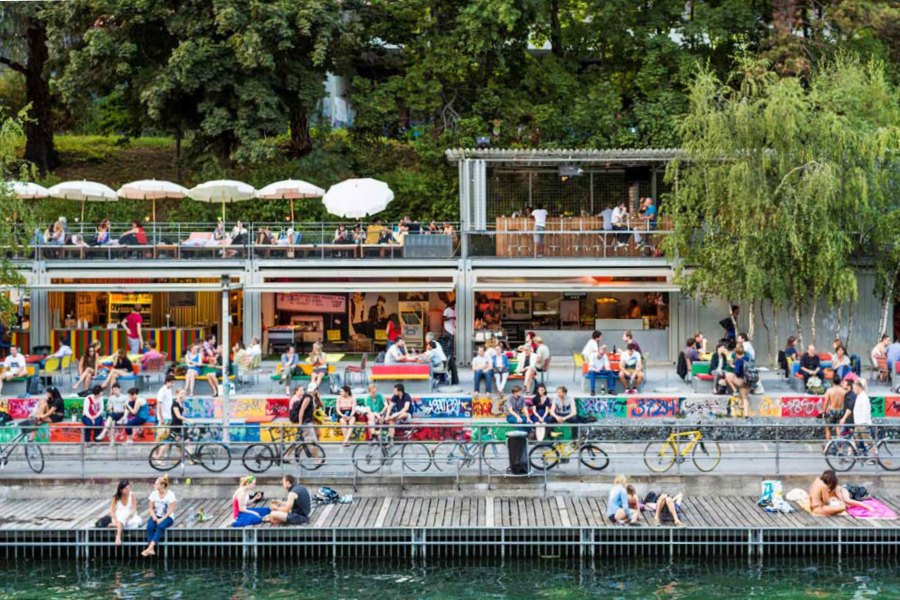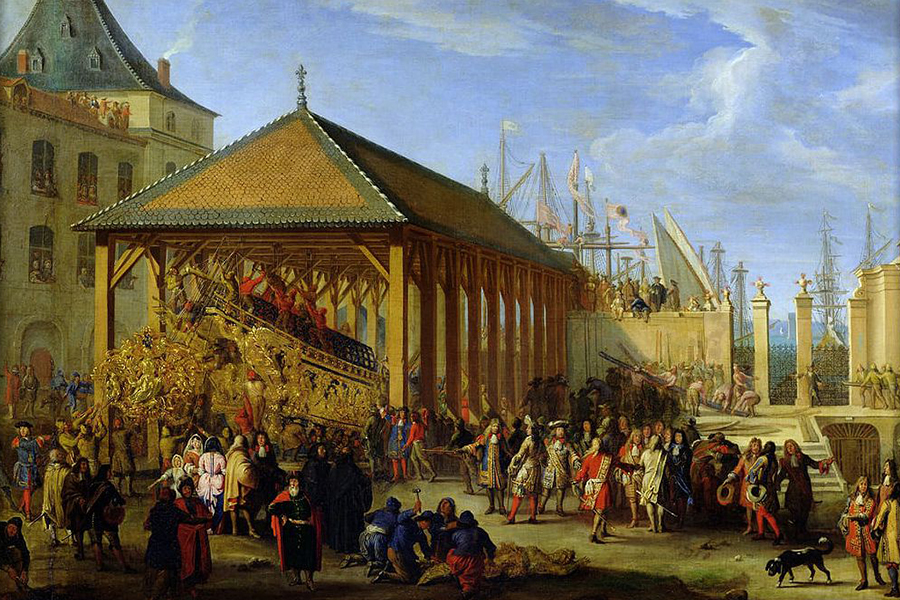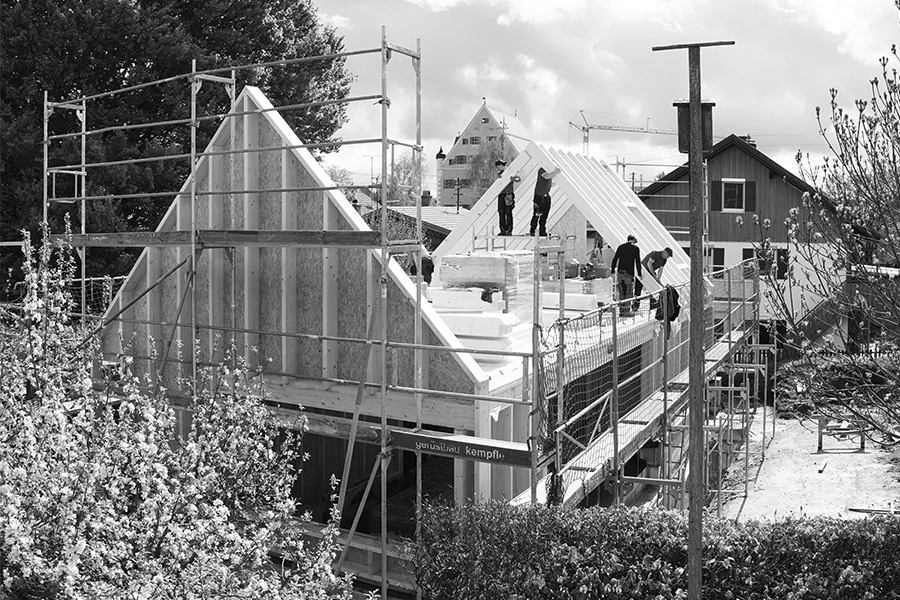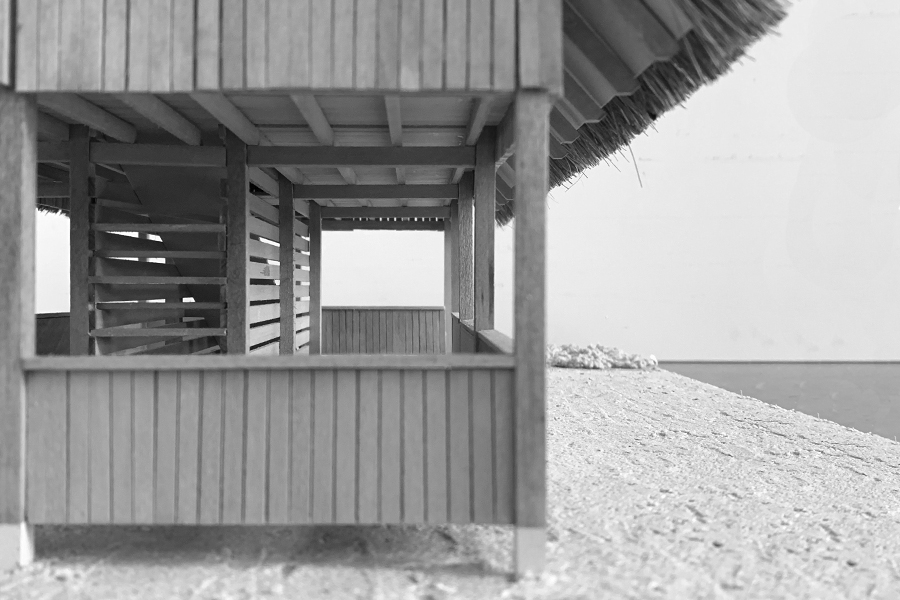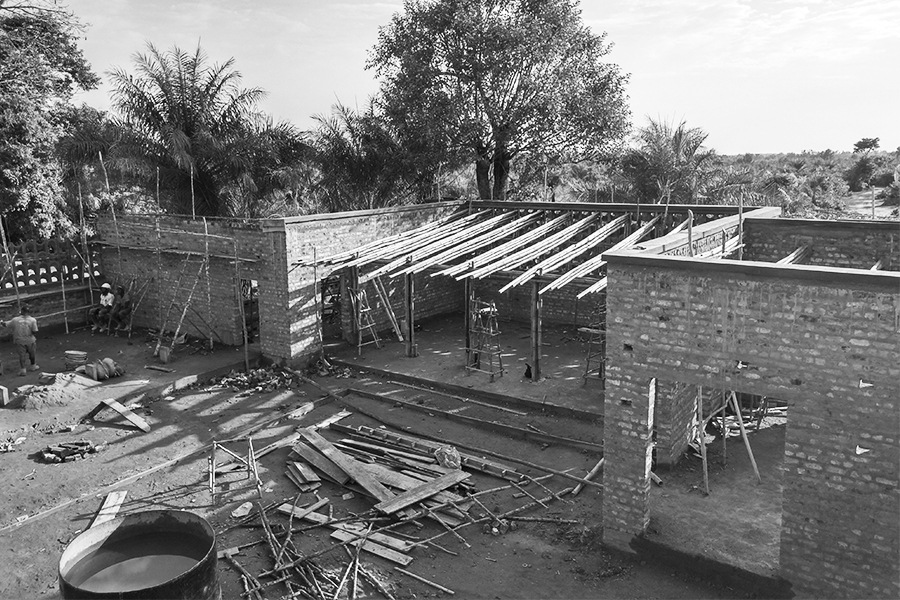Boat house - Enhancing the Existing
Lochau (AT) - Special Mention

TEAM PORTRAIT
INTERVIEW
Click on the images to enlarge
1. How do you define the main issue of your project in relation with the theme “Living Cities Imagining architecture taking care of the milieus”? And in which way do you think your project can contribute to an ecological and/or social evolution?
By connecting places we are tapping into Lochau’s unrealised potential. The town is attractive due to its natural assets: proximity to Pfänder mountain, a lakefront with protected habitats and green meadows in its centre. Our project offers a coherent spatial strategy and proposes a pedestrian path that joins the historic centre with the lake, aiming at preservation and sustainable growth.
2. How did the issues of your design and the questions raised by the site mutation meet?
It occurred to us that the most pressing task is to join the centre of town with the harbour and provide access to the lake. Our design proposes a new axis from the water to the city centre and envisions a pedestrian crossing opening up the marina. The transformation of the old ferry will establish a community hub and ensures the inclusive use of the public commons.
PROJECT:



We drew inspiration from transformations of towns of a similar scale, such as villages of Bregenzerwald region. We also looked at the public spaces at Oberen Letten in Zurich, the pedestrian transformation of Innsbruck and Bregenz for example. Furthermore the transformation of the former ferry “Alte Utting” in Munich has served as a point of reference.
SITE:



The historic ferry is revitalized as a cultural institution and landmark. Under a light-weight canopy citizens are invited to collaborate in the restoration of the boat in a participatory process. This creates opportunities for bonding and belonging. This spirit of community is then carried onwards in the many activities the boat and its shelter will house afterwards.
REFERENCES:



As friends and colleagues from university with very similar approaches in architecture we were happy to join hands to work on the task together. Our shared interest is sustainable building and urban planning with a special focus on participatory design.
6. How could this prize help you in your professional career?
It intrigues us that Europan allowed us to propose an urban strategy for a real town. Unfortunately it is common practice that competitions are restricted to large and well-established companies. Europan helps younger practitioners to bring in their ideas and municipalities are helped in their search for development. Moreover we enjoy the broader discussions that the different sites inspire.
TEAM IDENTITY
Legal status:
Team name:
Average age of the associates: 30 years old
Has your team, together or separately, already conceived or implemented some projects and/or won any competition? if so, which ones?
We have realised projects with a focus on community participation and sustainable materials. Among them are transformations of existing buildings, multi-family dwellings and a secondary school in a remote village. We were also part of award-winning completion teams for public sector buildings.
WORKS:



