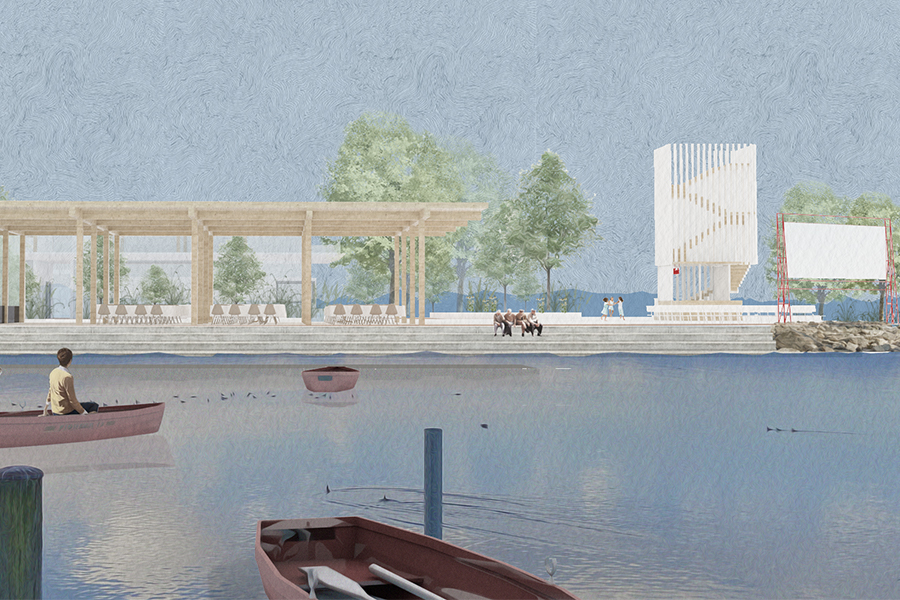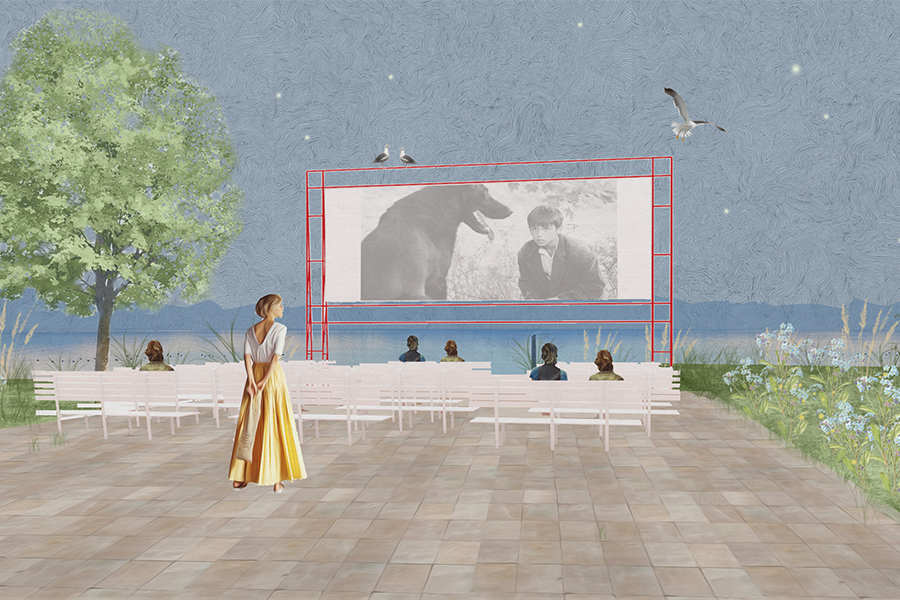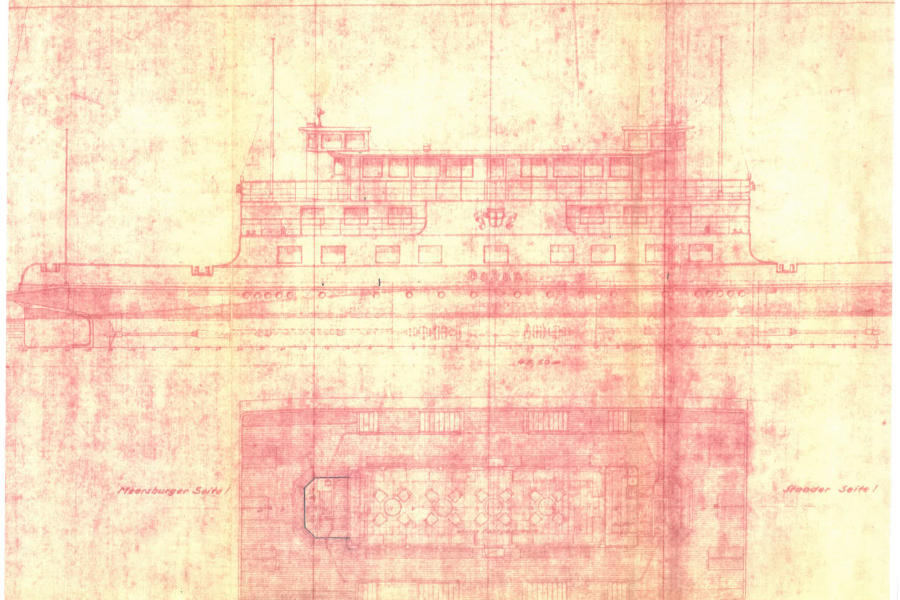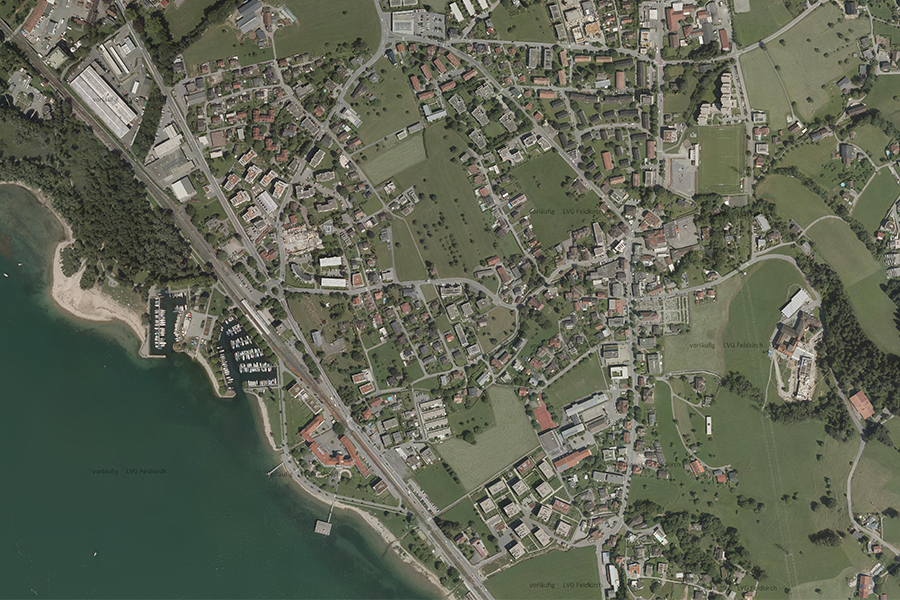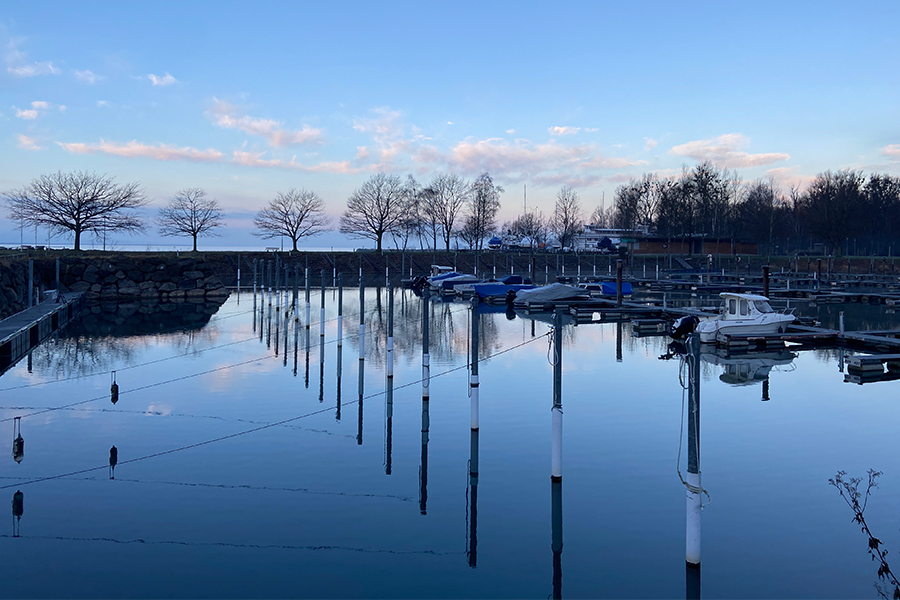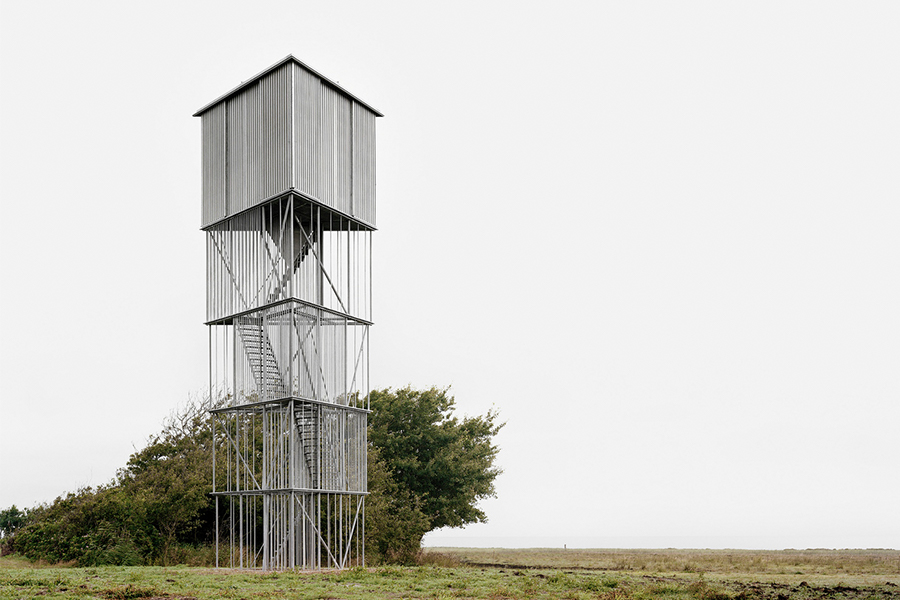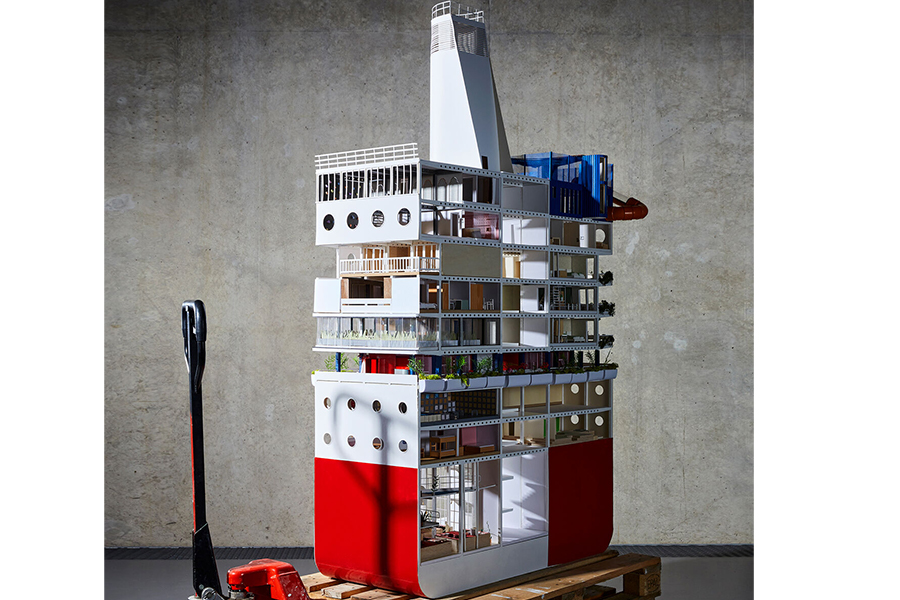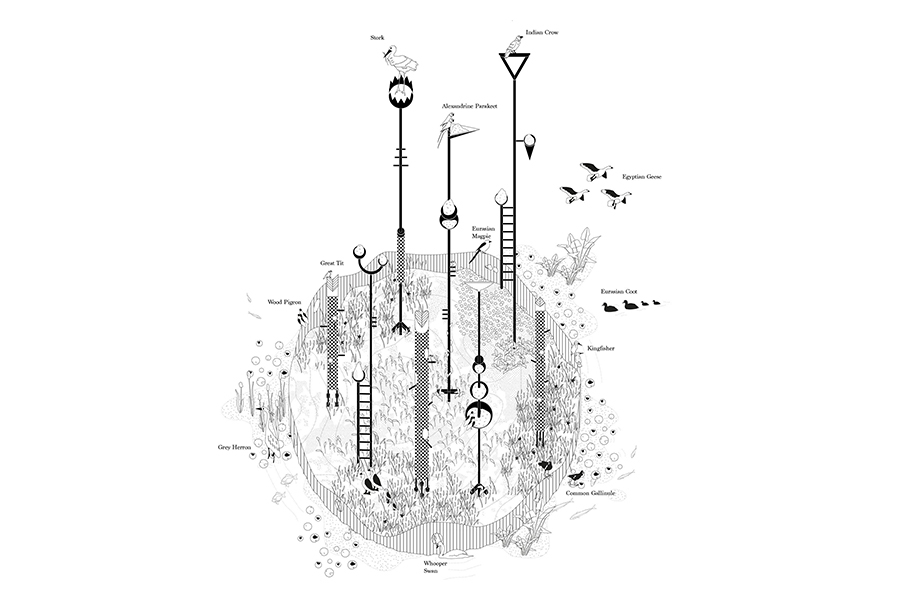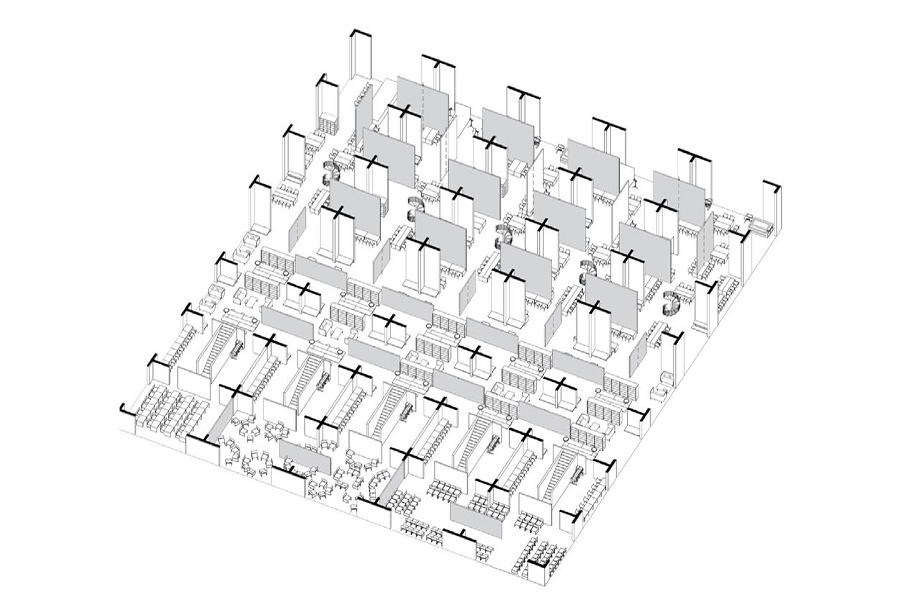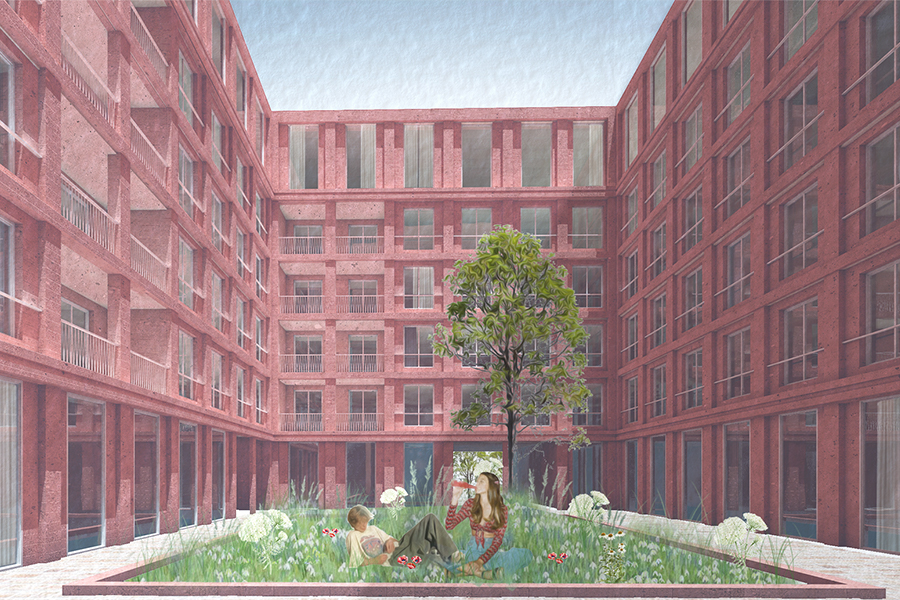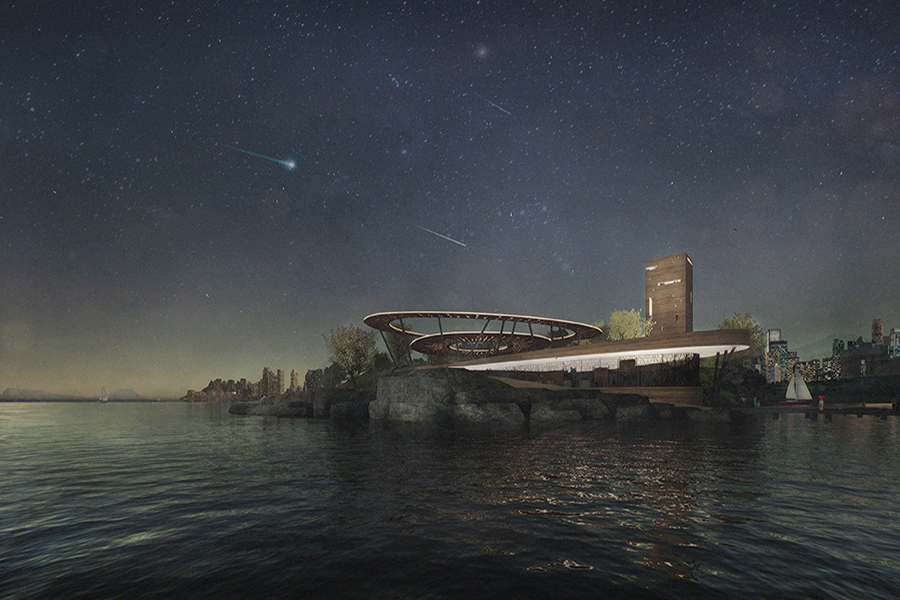Ferry Tales
Lochau (AT) - Special Mention

TEAM PORTRAIT
VIDEO (by the team)
INTERVIEW
Click on the images to enlarge
1. How do you define the main issue of your project in relation with the theme “Living Cities Imagining architecture taking care of the milieus”? And in which way do you think your project can contribute to an ecological and/or social evolution?
Treating our surroundings with care and compassion is a crucial aspect of architectural practice and should constitute the starting point of any intended design. Prioritising a sensitive approach is something that we were truly excited about since it is unfortunately often forgotten in established practices.We pondered various ways to connect territories through large-scale infrastructural interventions, but ultimately, we hesitated to endorse any environmental violation. Instead, we tried to achieve spatial coherence by embracing visual continuity through interventions that minimally impact new space or damage existing areas. By adding to existing narratives we tried to preserve what we considered as important to the collective memory while envisioning a refreshed public life that nurtures community spirit and coexistence with its surroundings.
2. How did the issues of your design and the questions raised by the site mutation meet?
In the captivating and uniquely developed village of Lochau, a paradox unfolds. Situated between „water and rock“ Lochau's vital economic survival hinges on connecting to other cities via train and car. However, this connection comes at the expense of dividing its landscape and separating it from its precious coast. Upon reflection on the local context and ecosystem, we chose to intervene minimally by trying to soften the barrier and embrace the village's polycentricity. Five pavilions, built out of the dismantled ferry boat, are scattered throughout the project area. The nautical character gracefully brings a slice of the coast into the heart of the village, bestowing a unique identity upon the pavilions and fostering the visual coherence we sought to achieve.
PROJECT:


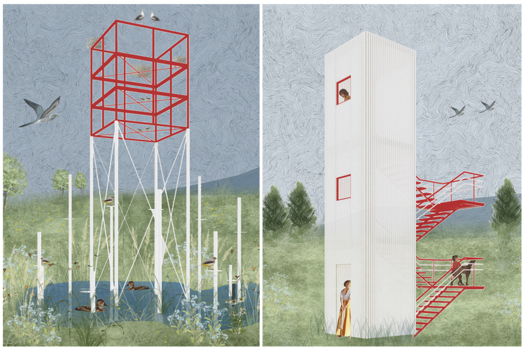
Preservation of the ecosystem, reuse, rural communities, and collective memory are topics that we have in many ways tackled before in theory and practice. Either in organised workshops, competitions, or papers similar issues we have faced helped piece together our specific response. Naturally, we also drew inspiration from research topics such as Kosmos Architects' research Project “And the ship sails on”, a workshop that proposes “to transform a cruise liner that is out of function and designated for destruction into refugee housing”, and great existing projects built by Studio Ossidian and Johansen Skovsted Arkitekter.
SITE:



Designing and building the desired restaurant as part of the main square and public space would be the easier task of our proposal. Dismantling the boat and using its parts to create connecting milestones around the village would require a better study of the boat itself, and the surroundings as well as a better understanding of the needs of the local community. We approached the topic with precision and care based on the information we had access to and we believe we have a great base for further study or implementation.
REFERENCES:



We are two practicing architects and colleagues at the same architecture office. We decided to collaborate on this competition without having any plans to “found an office” afterward. We believe in liquid collaborative work between young (and not only) professionals as a new form of architectural practice, as diversity of knowledge, culture, and experiences can yield incredible results. In our specific case, our separate individual trajectories and experiences helped us develop an understanding of diverse competition tasks, and theoretical and practical knowledge in construction, sustainability, social design, community care, and graphic design.
6. How could this prize help you in your professional career?
This is the first time we participated in Europan and we are honored to have received this award. Merely participating in the competition has proven to be fruitful and stimulating, yet receiving recognition has acted as a significant source of motivation for what lies ahead. We see this as an opportunity to present our ideas to a broader audience and hopefully connect with people and public administrations for more collaborative work.
TEAM IDENTITY
Legal status:
Team name:
Average age of the associates: 30 years old
Has your team, together or separately, already conceived or implemented some projects and/or won any competition? if so, which ones?
This is the first time we collaborated, but we have separately conceived designs and partly implemented projects at diverse design phases.
WORKS:



