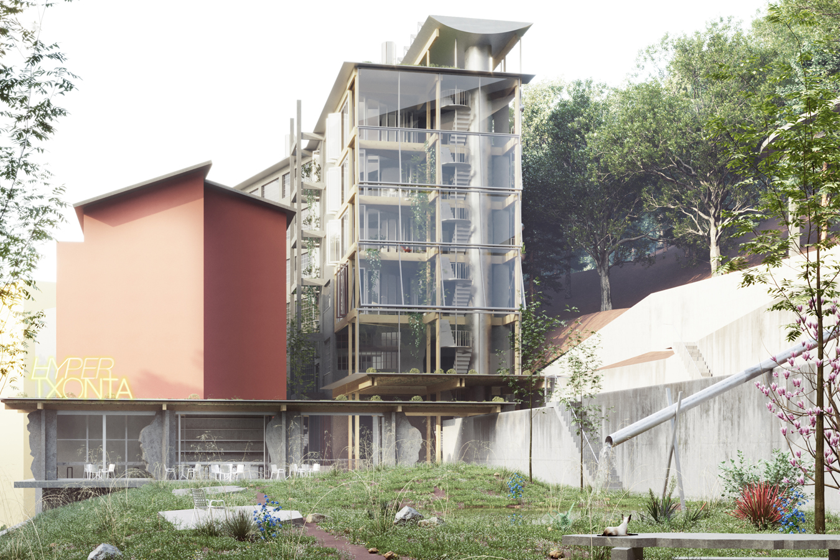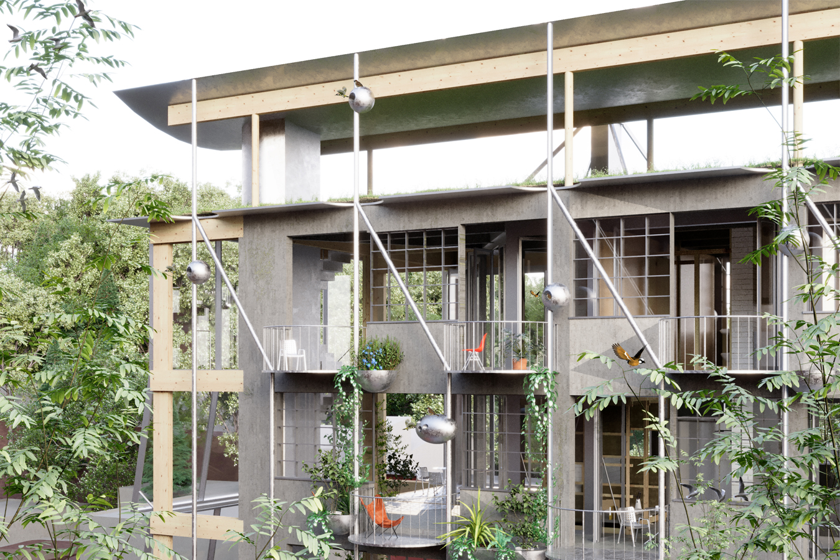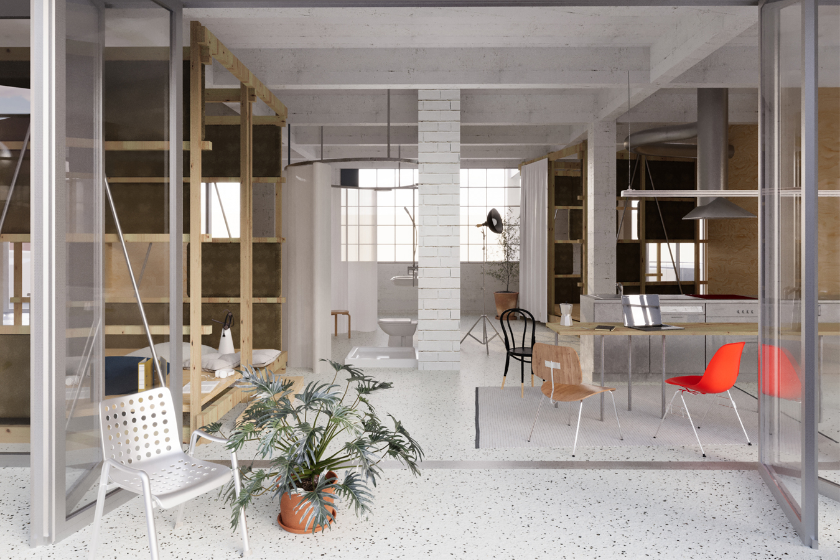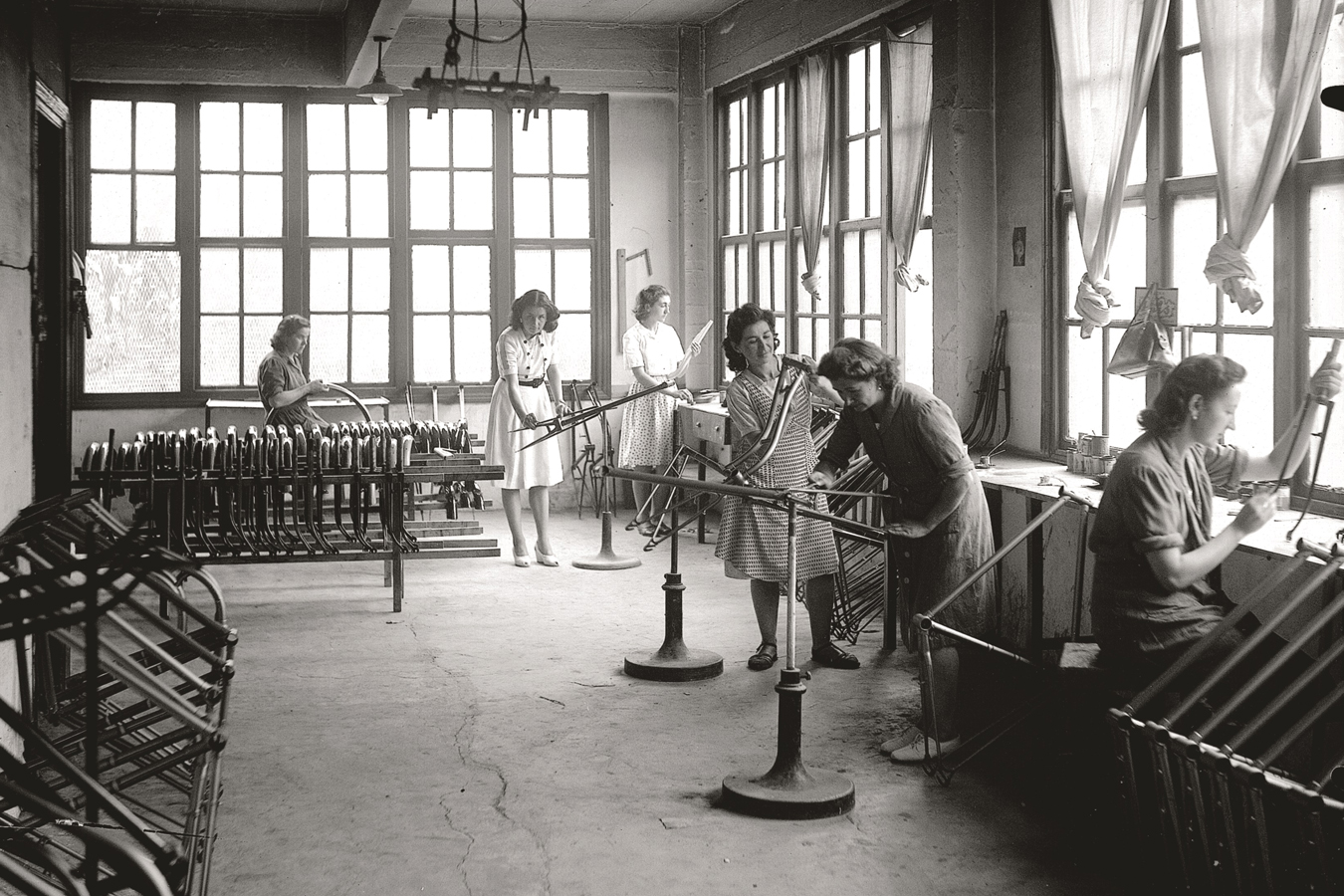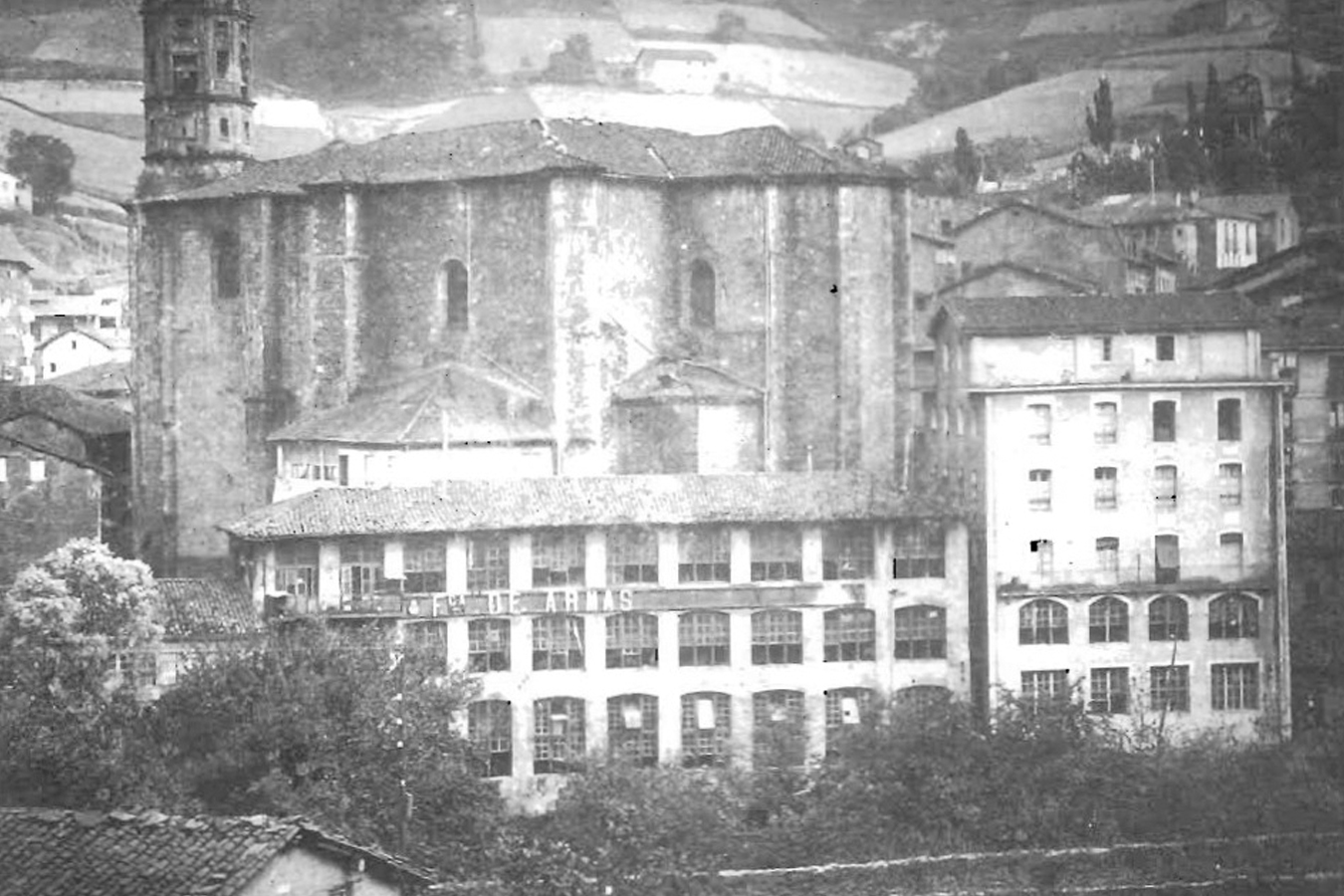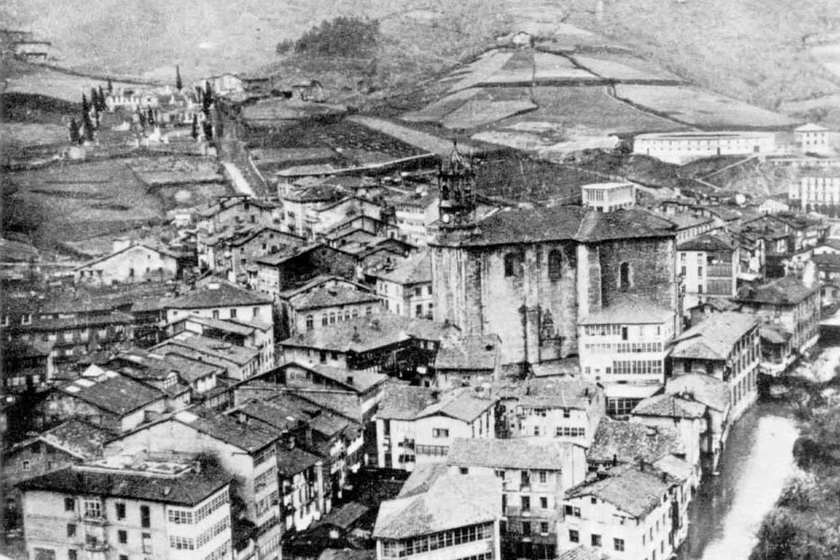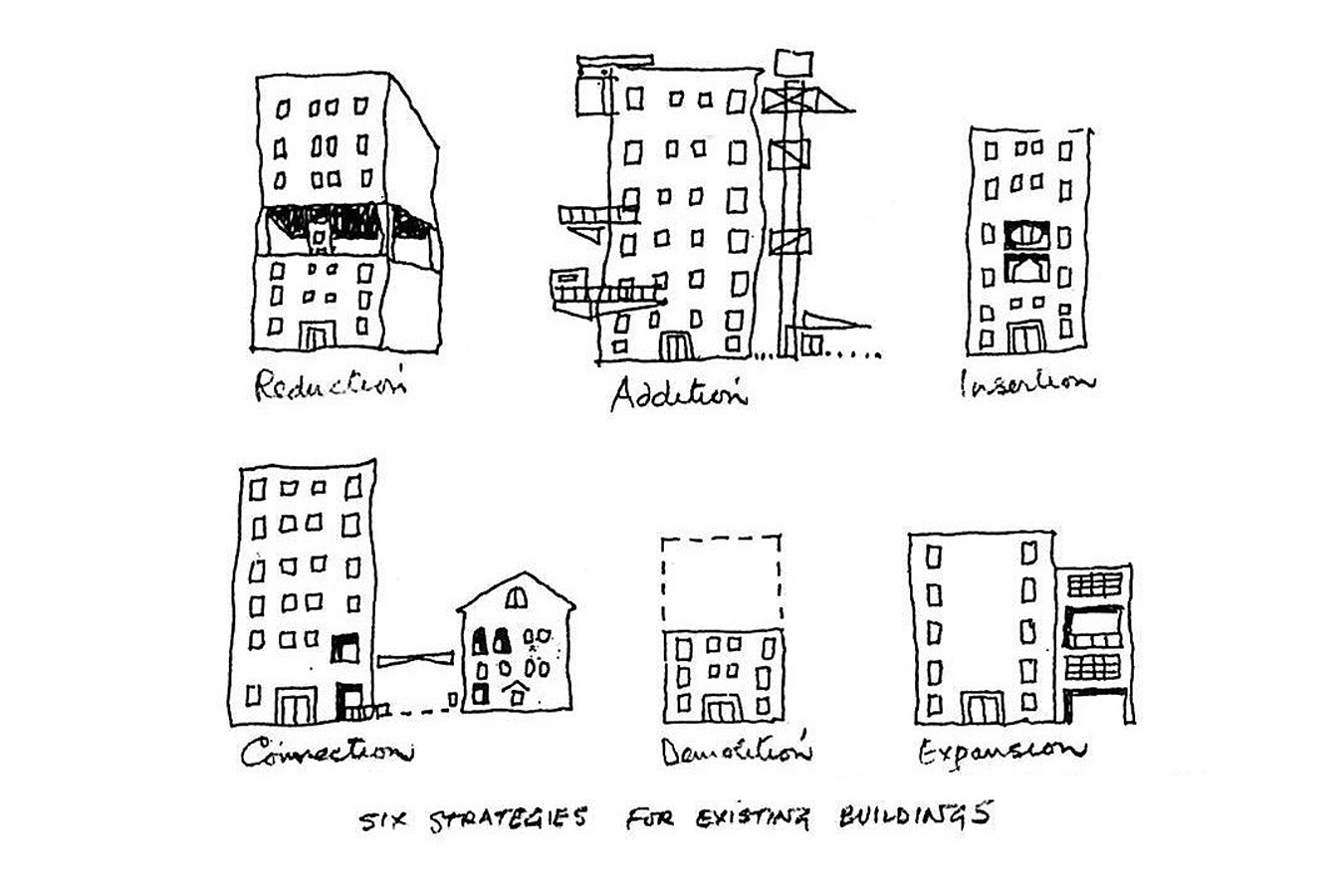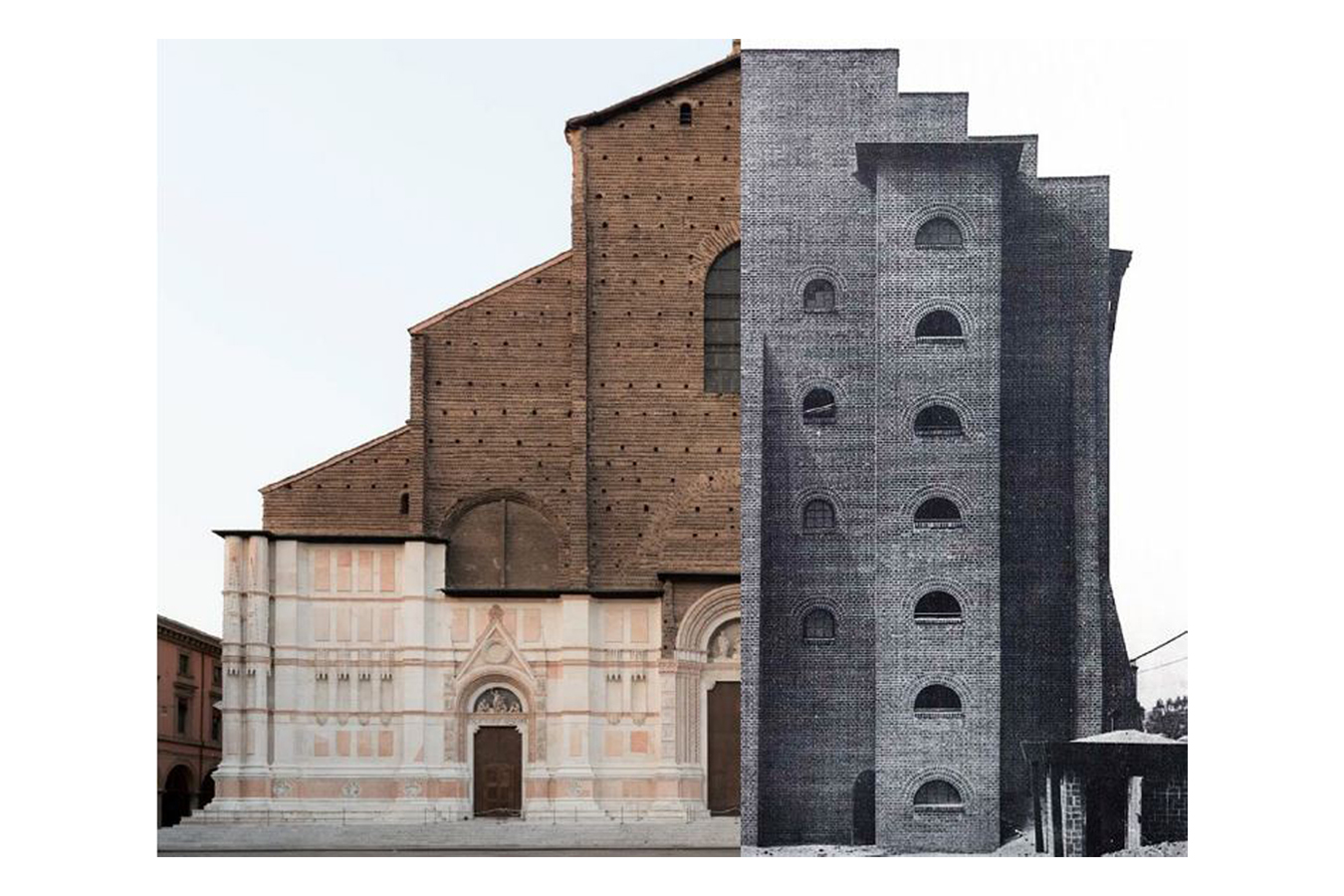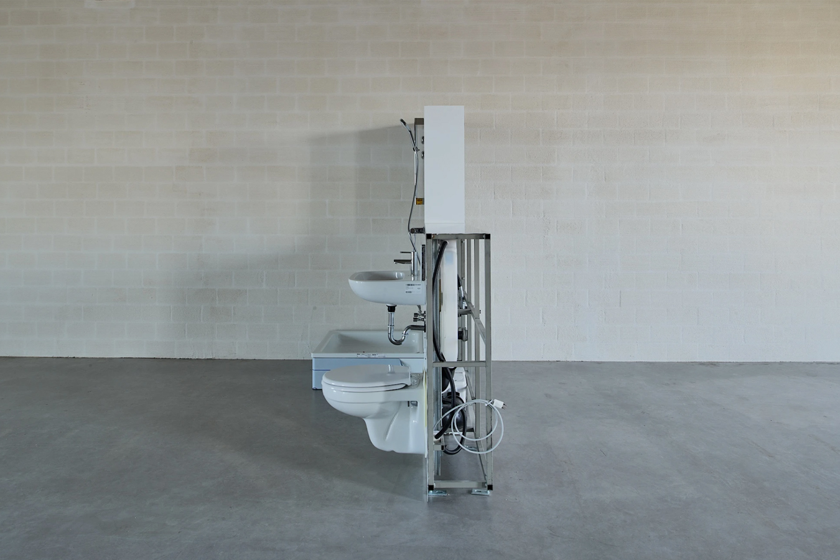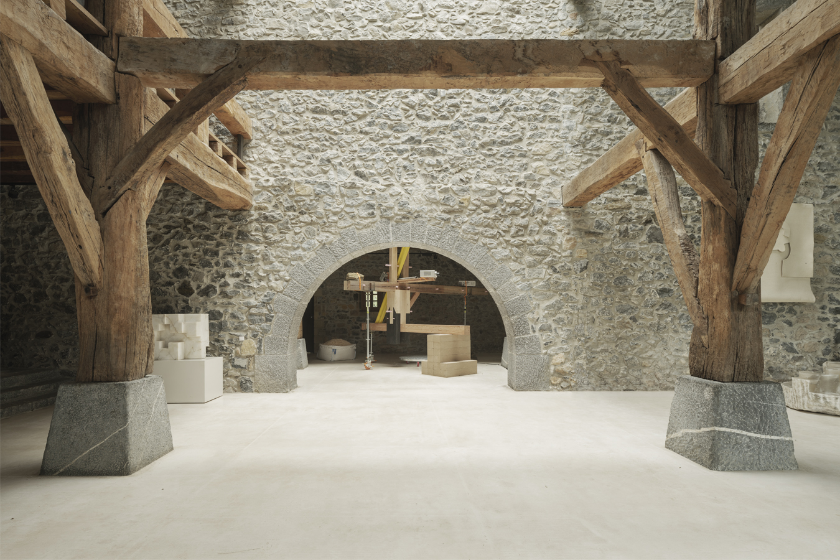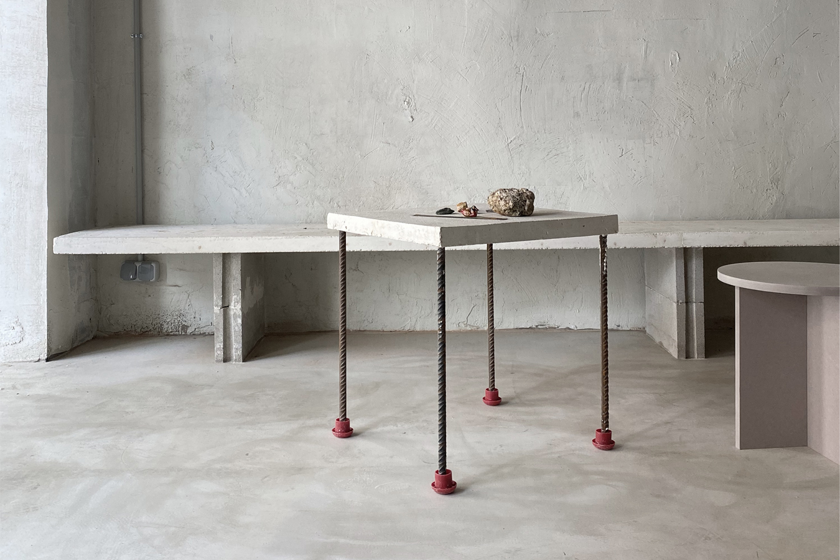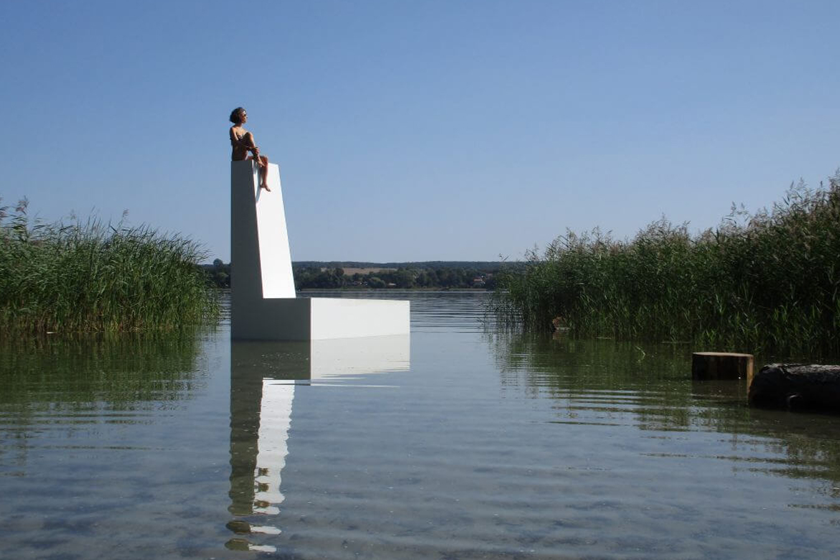HYPER-TXONTA
Eibar (ES) - Runner-up

TEAM PORTRAIT
VIDEO (by the team)
INTERVIEW
Click on the images to enlarge
1. How do you define the main issue of your project in relation with the theme “Living Cities Imagining architecture taking care of the milieus”? And in which way do you think your project can contribute to an ecological and/or social evolution?
Nowadays, urban environments have evolved into dynamic entities. Consequently, we posit that no singular system or dogma can offer a panacea to the intricacies of a multifaceted problem. In our Hyper-Txonta approach, emphasis was placed on mitigating the introduction of new constructions and their associated, foreseeable carbon footprints. This was achieved through the revitalization of the extant industrial real estate park in Eibar, leveraging Hyper-objects across various scales.
2. How did the issues of your design and the questions raised by the site mutation meet?
We approach the site as a 'tabula-piena,' extolling its industrial value while incorporating novel elements to fashion an appealing residential and public space. In our Europan endeavors, we consistently interrogate prevailing models, endeavoring to devise alternative mechanisms that foster a closer societal connection with its proximate environment.
PROJECT:



In our generation, the climate crisis has become one of the most pressing issues in the short and medium term. As architects and researchers, we've been trying to come up with realistic models that actually solve these problems. We've looked to hybridization processes, Cedric Price's six strategies for existing buildings, and the flexible housing types in Erlenmat, Basel by Degelo Architekten for inspiration.
SITE:



Reviving the Txonta neighborhood doesn't just mean fixing up one house. Our project aims to rejuvenate Txonta by offering a versatile range of solutions. This way, we can adapt to various architectural styles found in the neighborhood and can attend in a better shape to the future negotiated process with the actors.
REFERENCES:



We're a group of architects, researchers, and artists who crossed paths in Switzerland. Ever since, we've stayed connected, sharing similar ideas about today's architectural paradox.
6. How could this prize help you in your professional career?
We enjoy participating in Europan. It's a great platform for introducing fresh ideas to institutions.
TEAM IDENTITY
Legal status:
Team name:
Average age of the associates: 35,75 years old
Has your team, together or separately, already conceived or implemented some projects and/or won any competition? if so, which ones?
We have been working remotely during all the competition process. Before Europan 17, Gonzalo Peña, Victoria Collar and Jon Garbizu, were runners up in Europan 16, Beizama (ES). Moreover, the team have been developing together a curatorial program for the Basque Country International Architecture Biennial in 2023.
Separately:
Gonzalo Peña has won the Lausanne Jardins 24 Competition, Lausanne, Switzerland and has been awarded with several 3rd prizes in the competition for the Rehabilitation and Extension of the Royal Academy of Spain, Rome, Italy (2022), for the Renovation of the old slaughterhouse competition in Aranjuez, Spain (2022), for the Social Housing Competition in Seville, Spain (2021) and for the Military Museum and Archive in Ceuta, Spain (2020).
Victoria Collar and Jon Garbizu have been awarded with a 2nd Prize in the Asylzentrum Competition in Zurich, Switzerland, and a 3rd prize in Dorfkernzentrum Lindau Competition in Zürich, Switzerland.
Diego Sologuren has won the Lausanne Jardins 24 competition in 2023. In 2021 he received a special mention at Europan 16 in Haugesund (NO). In 2020 he was awarded a fellowship at Future Architecture Platform. In 2017, he was finalist of the young architecture award Ganchegui in the Basque Country.
WORKS:



