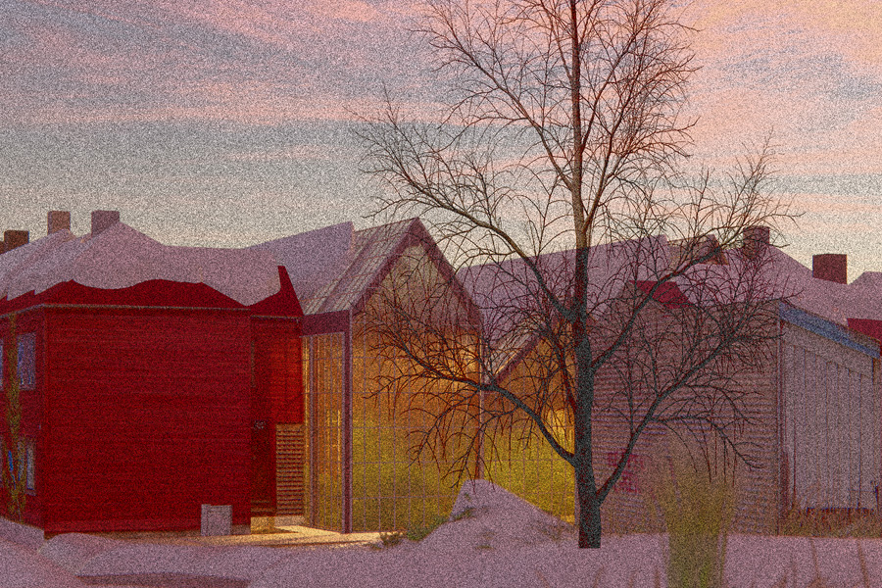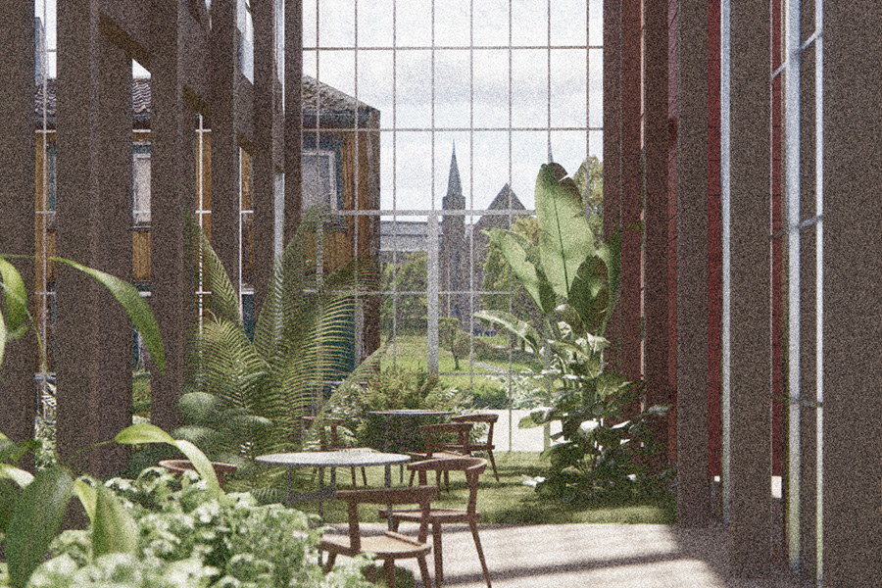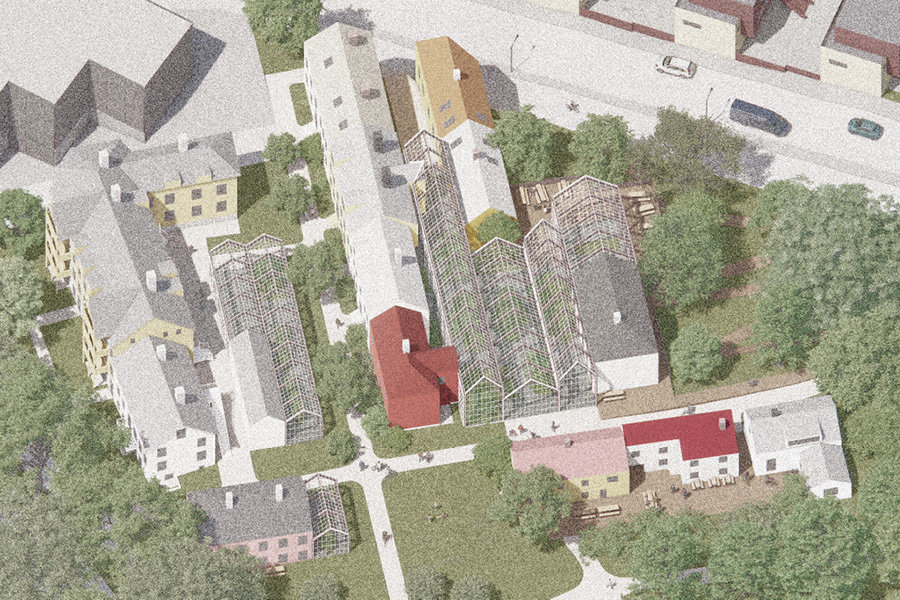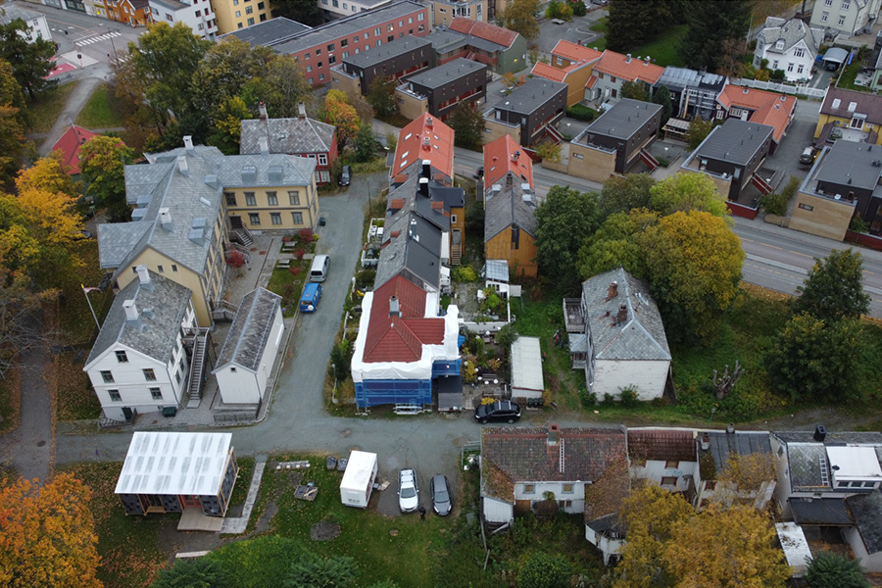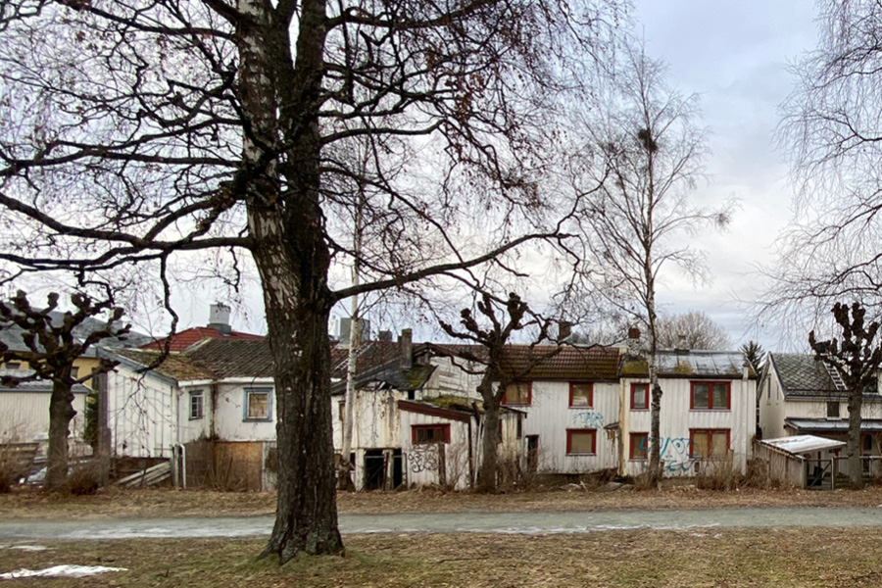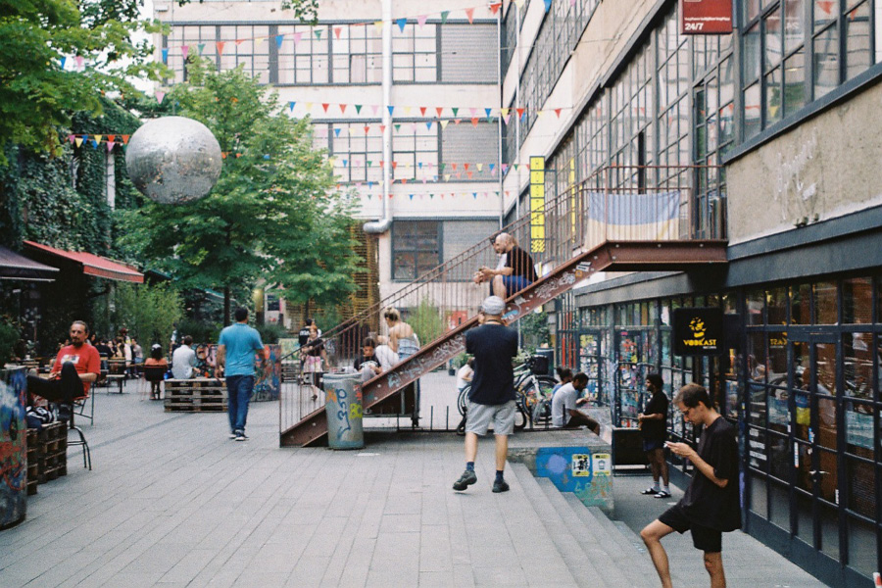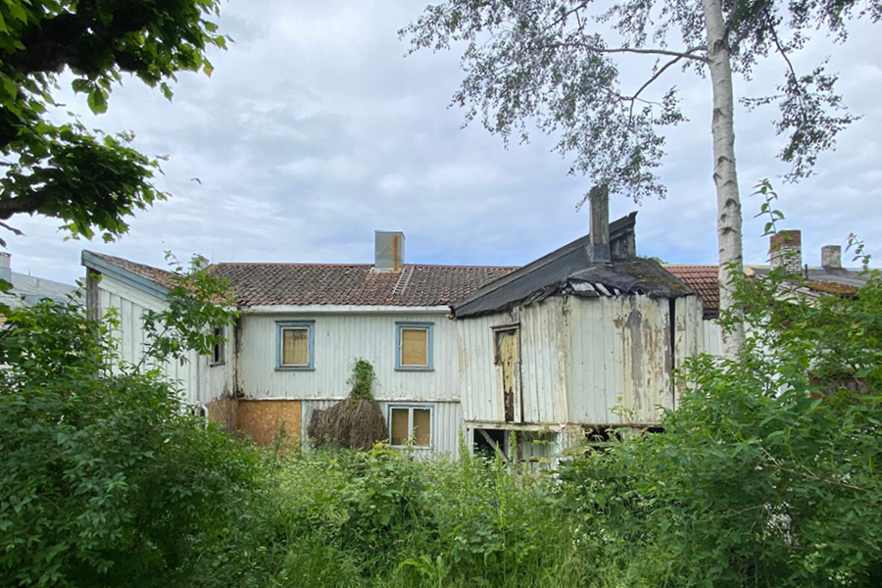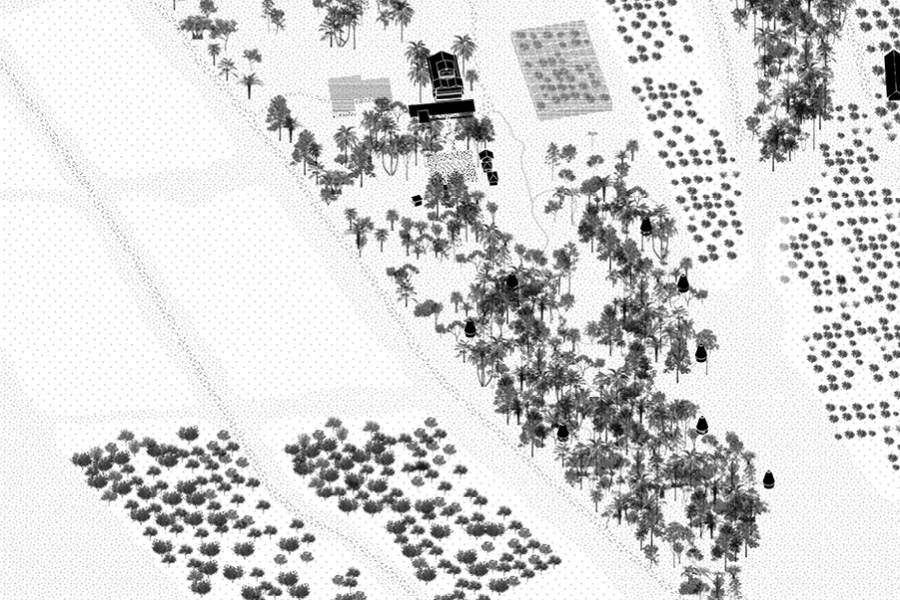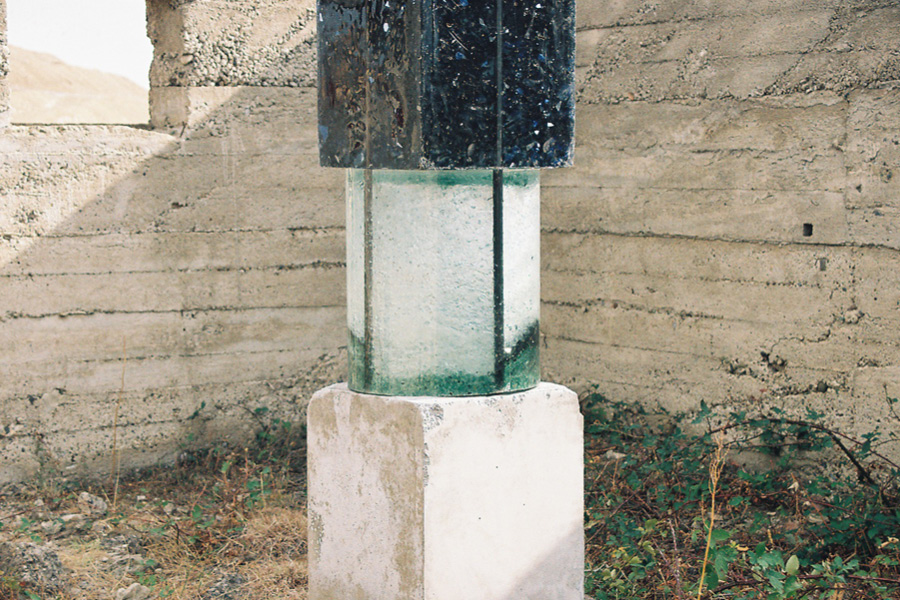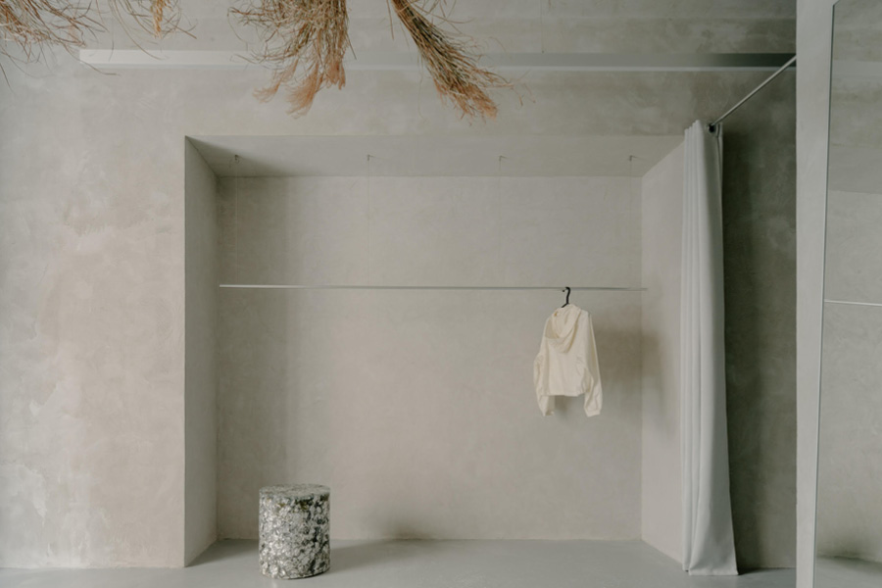In Between Lab
Grensen (NO) - Runner-up

TEAM DATA
Associates: Bachir Benkirane (MA), Megi Davitidze (DE) – architects
bachirbnk@gmail.com
www.benkiranebachir.com
See the complete listing of portraits here
See the site here
1. How do you define the main issue of your project in relation with the theme “Living Cities Imagining architecture taking care of the milieus”? And in which way do you think your project can contribute to an ecological and/or social evolution?
There is a lot to say regarding the way we build today and how our field is a big contribution to the way we pollute. We have arrived at a point where the solution that makes the most sense is to stop building and use what already exists - no matter the grandiosity of the structure. This plot of land and the existing structures were intended to be demolished if it was not for the intervention of the municipality deeming it “historical.” This is an exercise of how to care for and keep the structures even if their demeanor seems unspectacular. These attempts are not just important from a sustainability aspect but are also key as social contributions: people seem to be more at ease using a space that already has traces of being used rather than a new clean and pristine space.
2. How did the issues of your design and the questions raised by the site mutation meet?
At first glance, the program of creating a student center did not seem appropriate for the site, since the original purpose of the cluster was used and intended as domestic spaces. Not to mention that the existing conditions require a lot of fixing and re-inforcing. It was later in the process that we realized that the quality of the small-scale domestic space works in our favor to provide a proposal that would be intimate to the users: something slightly more familiar and welcoming for various uses. The interventions in between are an attempt to facilitate circulation, provide universal accessibility, and allow an environment for greenery to thrive year round no matter the weather conditions.
PROJECT:



We have become very interested in adaptive reuse and sustainability over the years. We feel that our education and references have been overlooking sustainability and have mostly become an afterthought to satisfy the current discourse. Consciously, we are working on ways to avoid that and educate ourselves. The current state of the site has inspired us greatly seeing how the rough vegetation has claimed the site back and we have tried to find a way for the new proposal and for the existing condition to co-exist. The NTNU campus and Trondheim also have examples of how the greenhouse typology is incorporated to facilitate circulation and indoor climate in northern cities. Lastly, our conversations started by referring to “non-designated-spaces” that are familiar to us and discussing how comfortably and frequently used they tend to be. Sadly these places are often temporary and placeholders for future developments. We find that there is a lot to learn from these spaces and wonder whether it is even possible to consciously design and develop them - a way to find the sweet spot in the middle.
SITE:


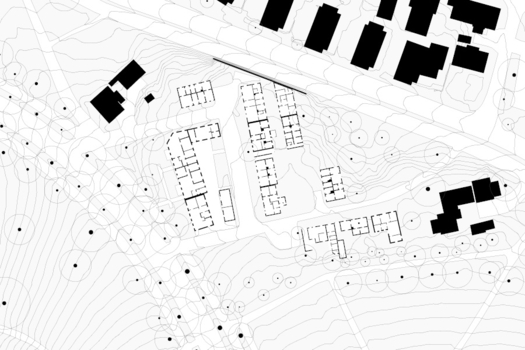
The proposed measures can be segmented into various construction phases, each of which can be implemented independently. Together, they function as a cohesive whole, complementing each other. However, they are also designed to operate independently.
REFERENCES:

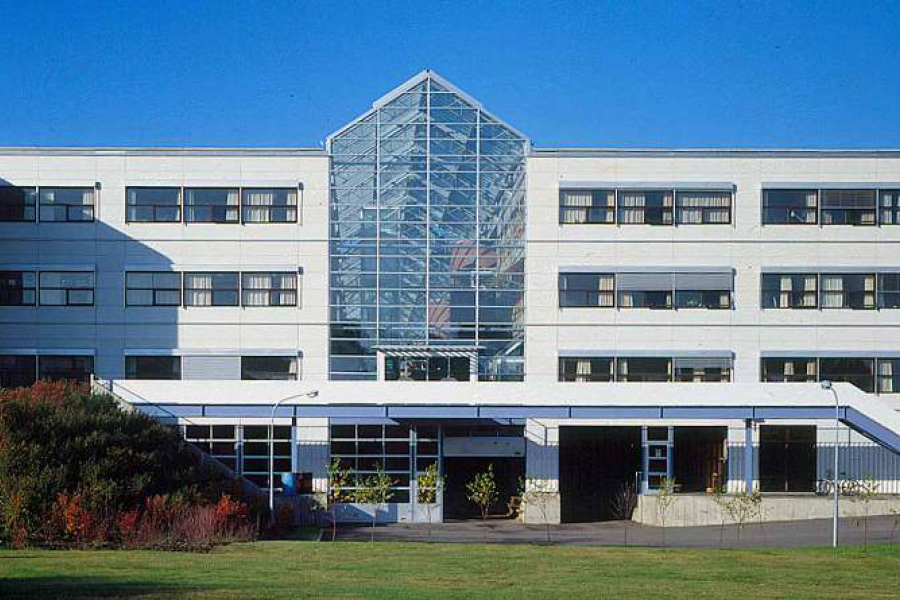

We collaborate when a compelling brief catches our eye and use these platforms to stimulate our minds beyond the routine of pragmatic work, with the aspiration of dedicating more time to our personal projects in the future. Our focus lies particularly on briefs that promote adaptive reuse and preservation. The E17 theme and this project resonated with the current values and general mission in using the existing built environment whether they possess grandeur or not.
6. How could this prize help you in your professional career?
Participating in the Europan competition for the first time, our validation and recognition by the E17 jury have been immensely gratifying. Such competitions demand considerable time and emotional investment, all in the pursuit of being understood. This award has become a significant reference in our portfolio, boosting our confidence to continue in our vision.
TEAM IDENTITY
Legal status:
Team name:
Average age of the associates: 28 years old
Has your team, together or separately, already conceived or implemented some projects and/or won any competition? if so, which ones?
We met during our Bachelor's degree and have collaborated on multiple projects, including competitions. Together and alongside Annamaria Chelidze we won the competition to participate in the Tbilisi Architecture Biennial 2022 by building a temporary installation in the theme of temporality. In 2021 we got second place in a competition located in Cambodia for small interventions in an existing retreat and got shortlisted for a handful of other competition entries. Independently, Megi and Annamaria started their own practice, Studio2AM, located in Tbilisi working on self-initiated research projects. Megi and Annamaria are also educators at Free University of Tbilisi faculty of architecture. Bachir, alongside Alejandro Saldarriaga, has received an honorable mention from Kengo Kuma for their competition submittal for a pavilion proposal in the Sedhiou region in Senegal.
WORKS:



