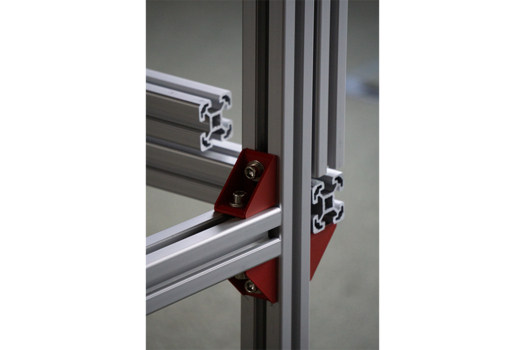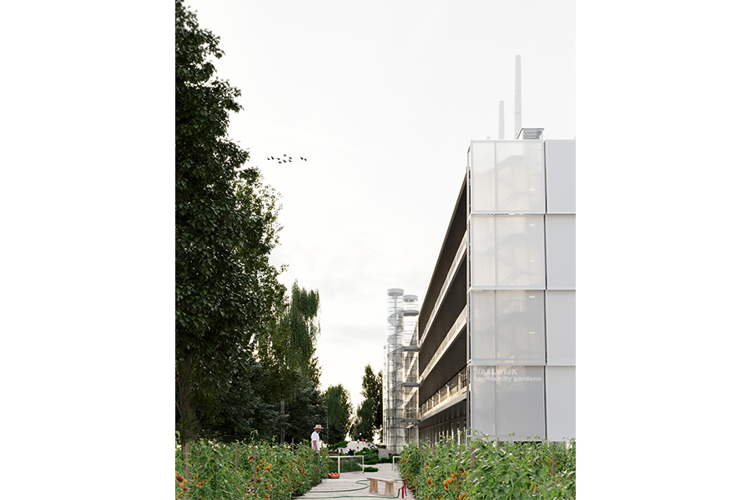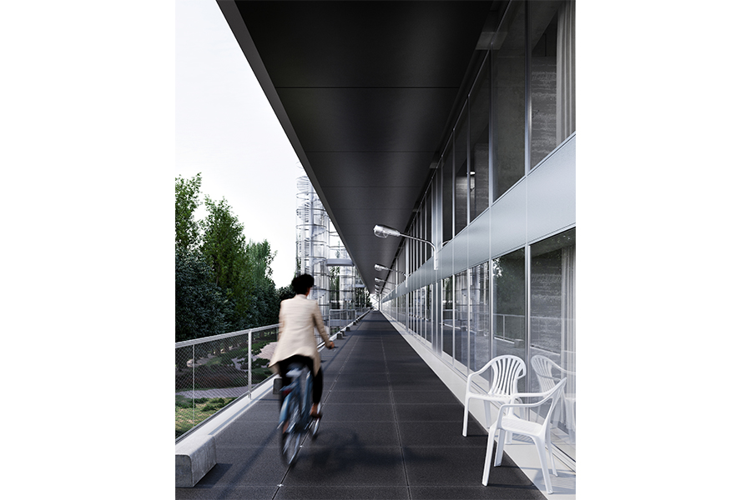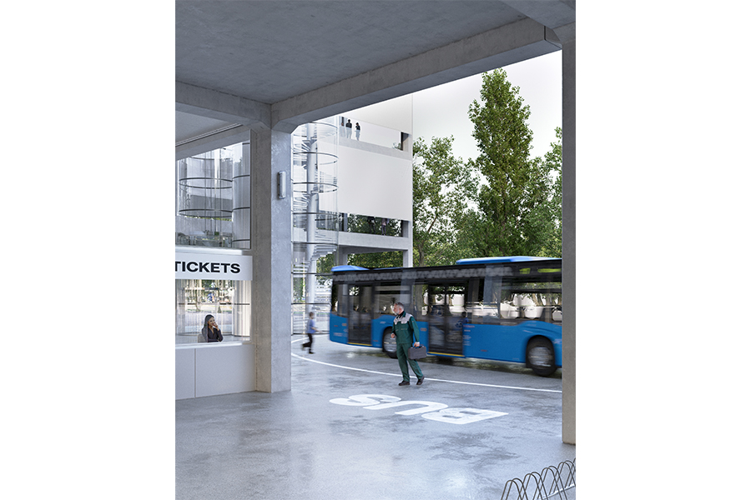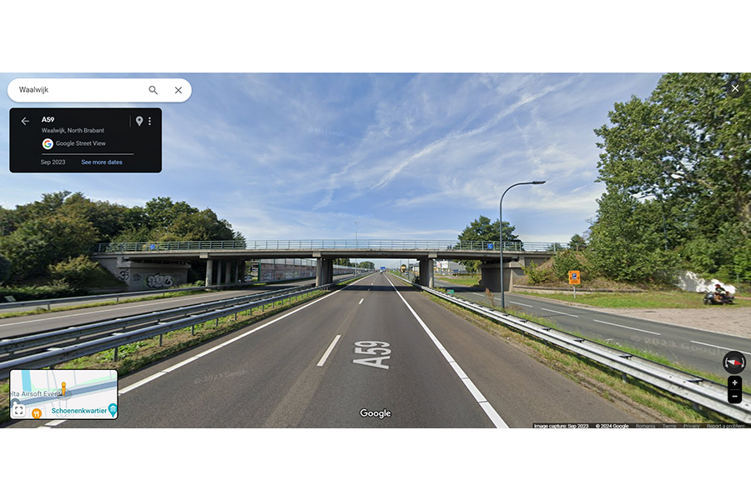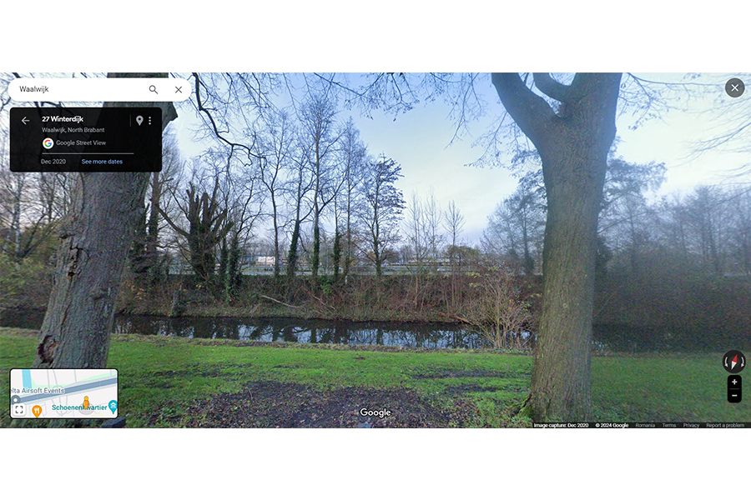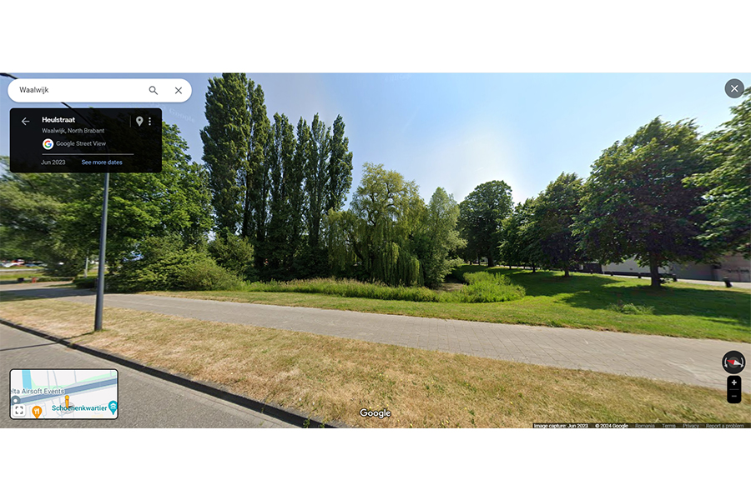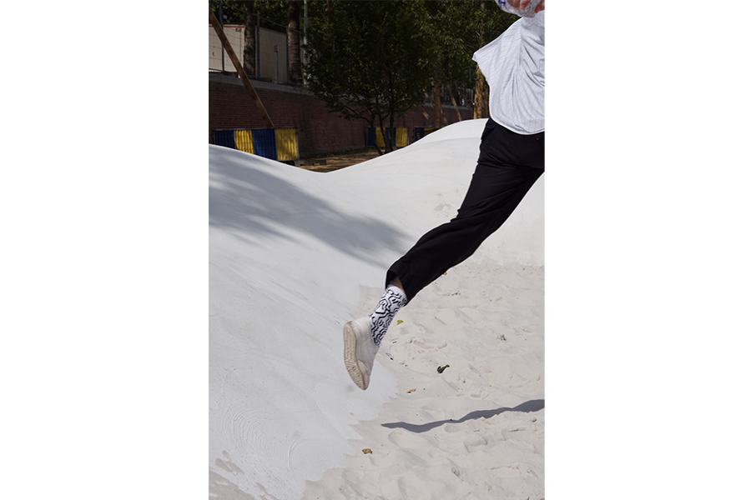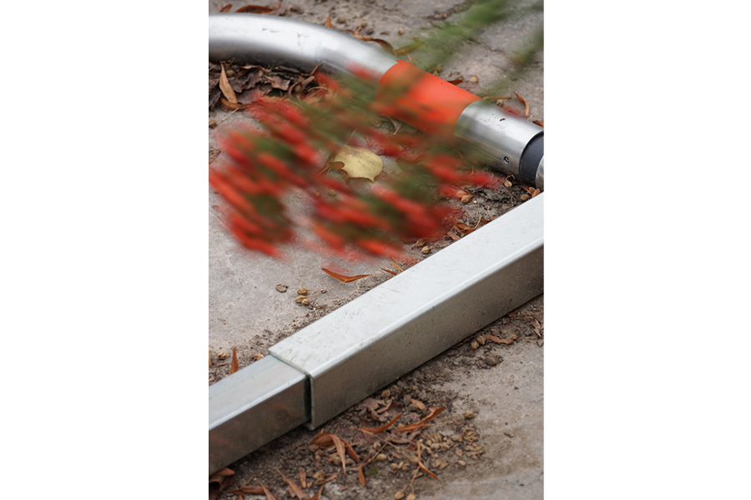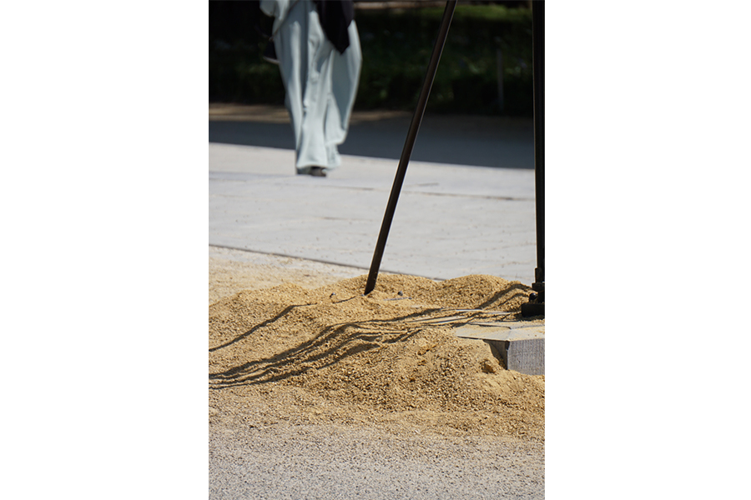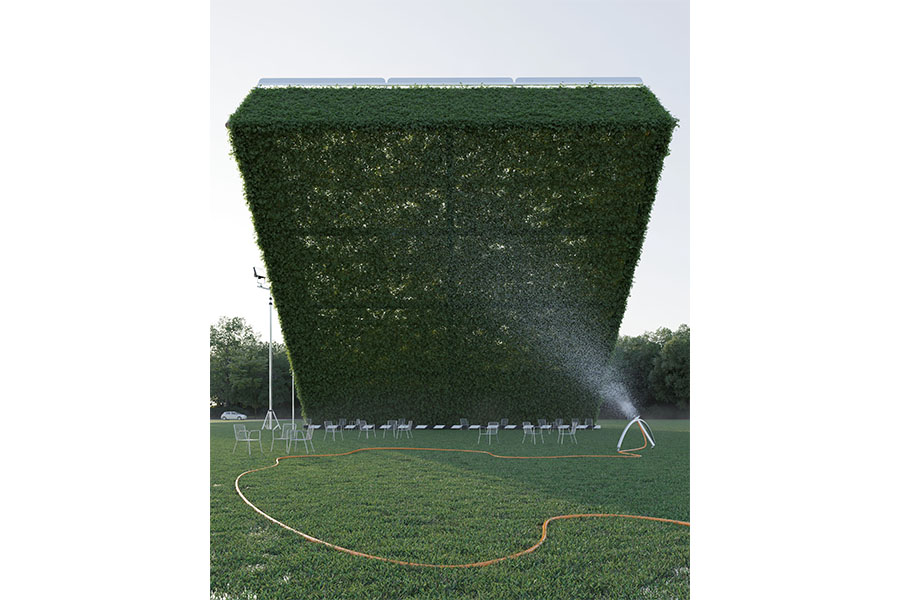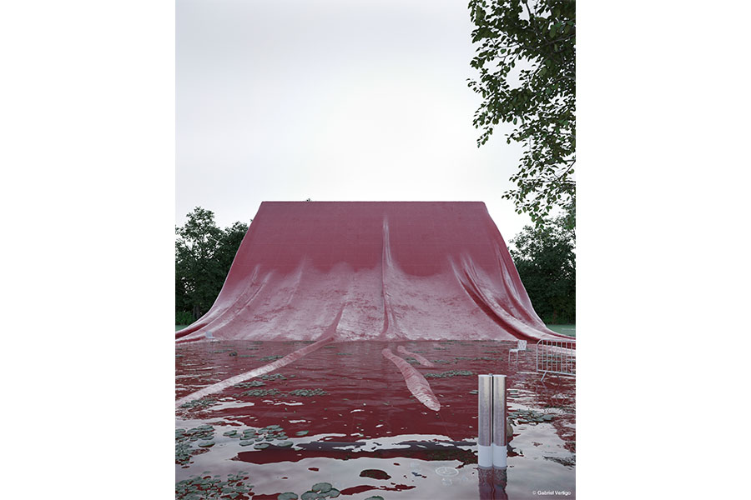INFRANATURE
Waalwijk (NL) - Special Mention

TEAM PORTRAIT
VIDEO (by the team)
INTERVIEW
Click on the images to enlarge
1. How do you define the main issue of your project in relation with the theme “Living Cities Imagining architecture taking care of the milieus”? And in which way do you think your project can contribute to an ecological and/or social evolution?
We saw an opportunity in the dialogue between living—meaning dynamic movement—and the milieu that has fixed landmarks. The research was based on the notion that we perceive the built project as a "frame" or a set of "rules of the game" for the future development of the neighborhood. In other words, the building was not intended to be contextual as a language but to become contextual in the way it "frames" the everyday life we could envision in the future evolution of the place, contributing nuances to the existing space rather than consuming it.
2. How did the issues of your design and the questions raised by the site mutation meet?
We had in mind the dynamic of mutation and the potential movement on the site as the content of the project. By generating a "frame," all these potential mutations and the future evolution of the site would eventually become a part of the design in every aspect, sheltering a potential that would have repercussions in the design—spatial, functional, aesthetic, and even emotional attachment that may lead to bits of future history.
PROJECT:



The way in which we treated the project is based on research we have been following for some time. It revolves around the moment in which we live today and the excess of production that leads to the question: How can you build relevant today? It may be a moment in which a strong awareness towards preexistent ideas may come with some answers that could be complemented with the newness we all seek—personal inventions. By looking this way, the inspiration comes from seeing every part of the context in which we are living as a project—because, anyway, almost everything was designed by someone—and the spaces in-between them that offer us, through their incidence and uncertainty, a place to start.
SITE:



When we think about the actors involved in this project, we're referring to two spheres: those actively enabling the process and those benefiting from the created intervention. Ultimately, every participant, visible or invisible, contributes to both the conceptual and real realization of the project, forming a "melange" of actors collaborating with the city. The project emerges almost organically as a result of the city itself – its people, vegetation, highways, and flows.
REFERENCES:



The team that partook in this endeavor is defined by the architectural practice, Shaft, operating over a period of time, collaborating with professionals from both the architectural realm and other diverse fields. The team orchestrates a method where technical roles are meticulously defined, yet conceptual junctures burgeon through collective brainstorming moments—fueled either by previously sought theories or novel insights derived from the current context.
6. How could this prize help you in your professional career?
Within the team, immediately after the project delivery, we saw the primary accolade: the successful execution of the project within the competition framework, coupled with the observation and implementation of pre-discussed theories applied within Europan 17. Concerning the tangible, classifying award, it creates a valuable opportunity to make new connections, show-cast some of our theories, and integrate in the ecosystem cultivated by Europan.
TEAM IDENTITY
Legal status: Specialized Design Office
Team name: SHAFT Office
Average age of the associates: 26,2 years old
Has your team, together or separately, already conceived or implemented some projects and/or won any competition? if so, which ones?
Until this point we won a number of prizes and mentions in architecture and design competitions, one the most relevant being a competition launched by the Romanian Order of Architects for a public space in Timisoara, Romania, designing and implementing furniture for public usage in a market-square.
WORKS:
