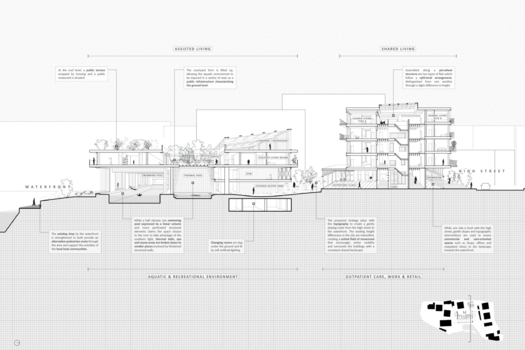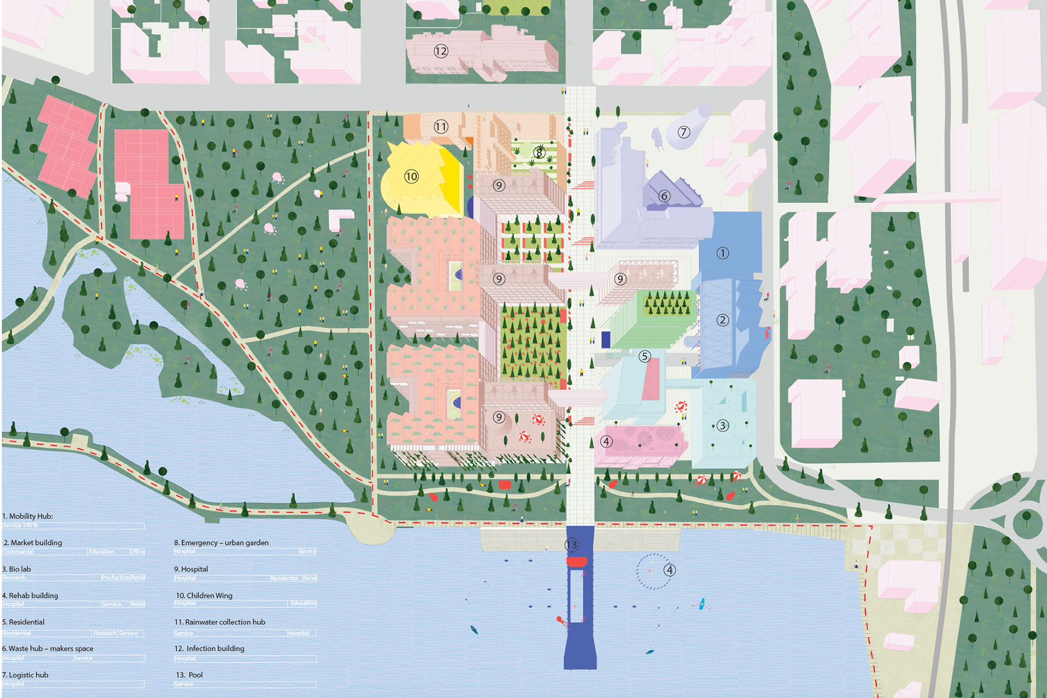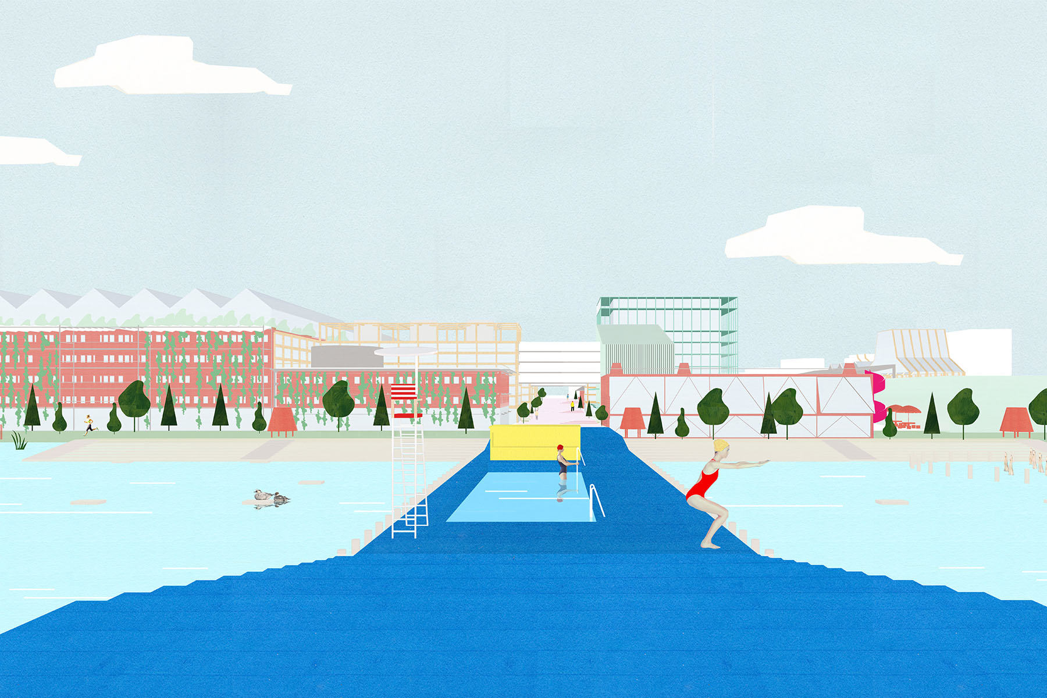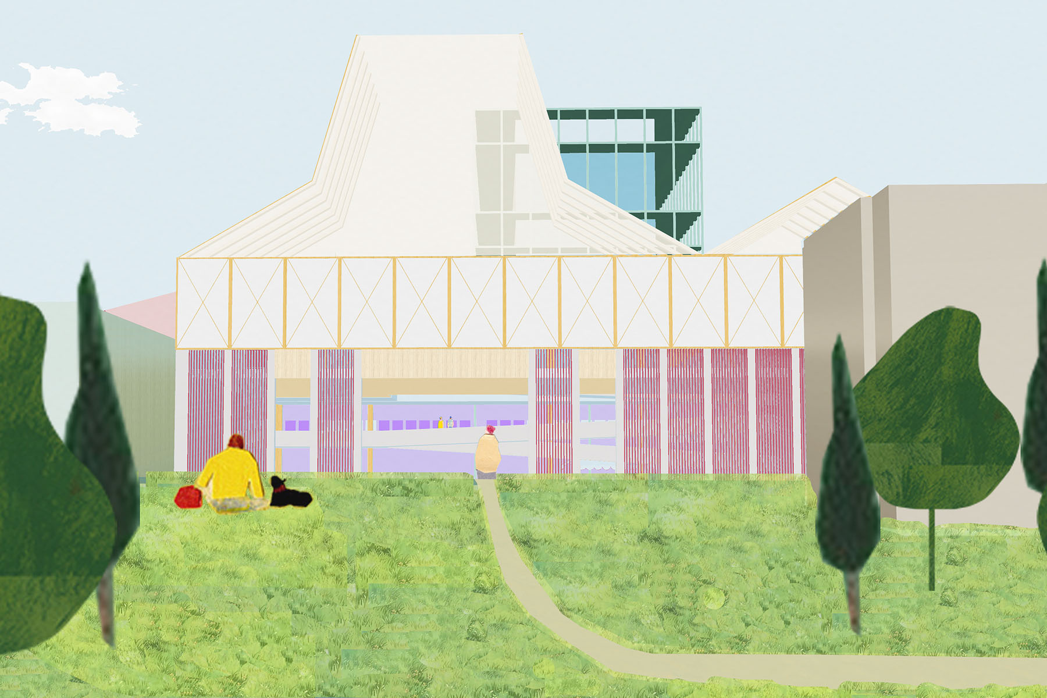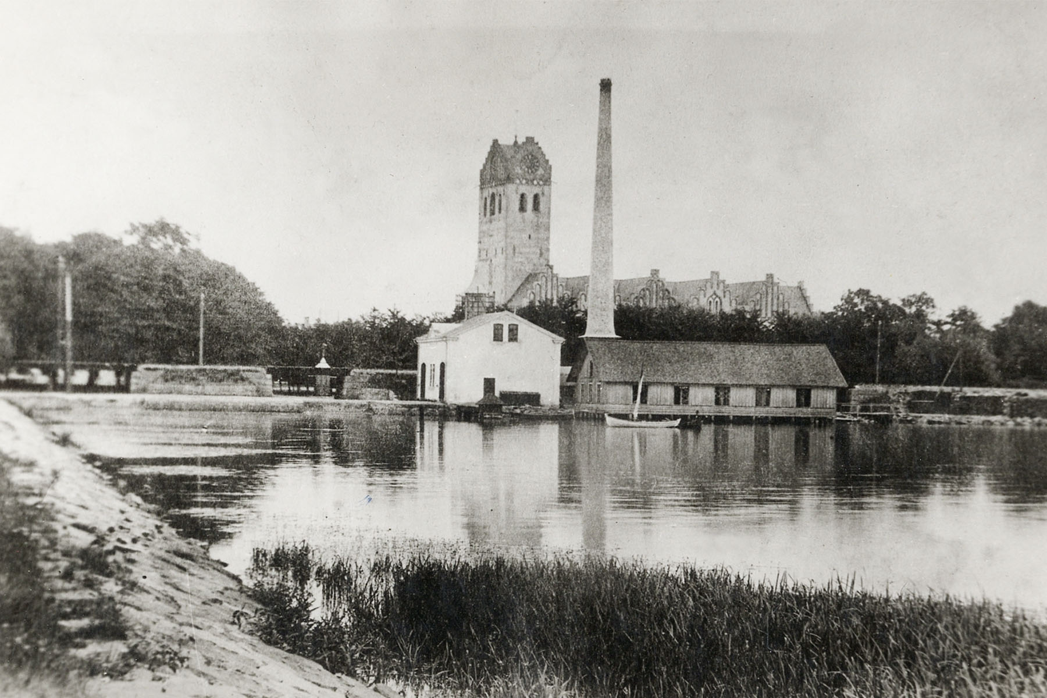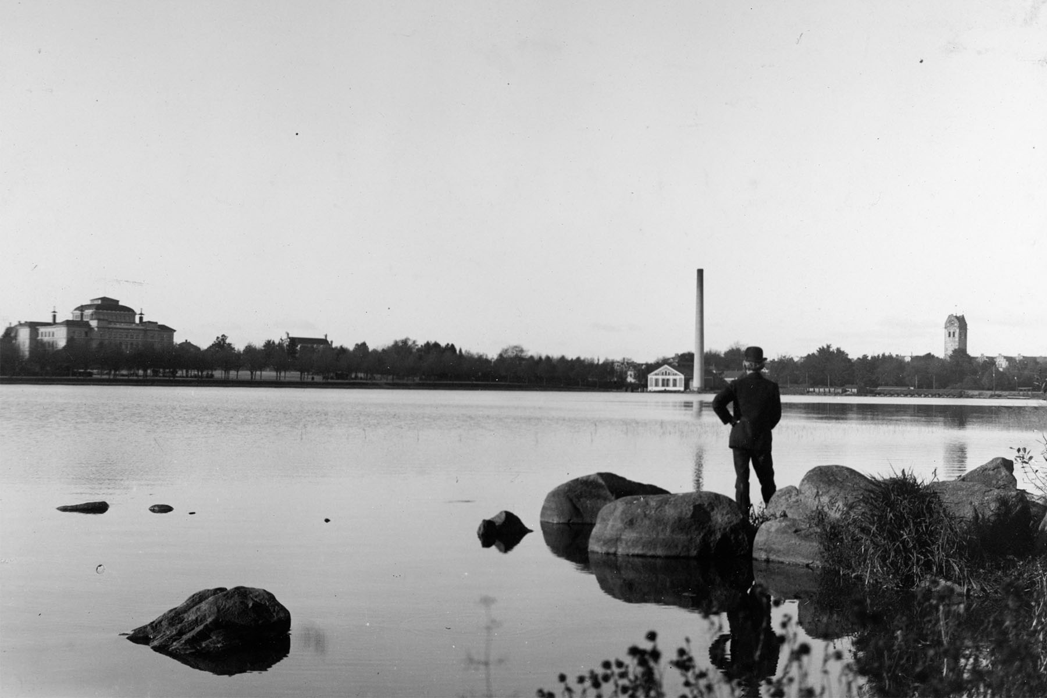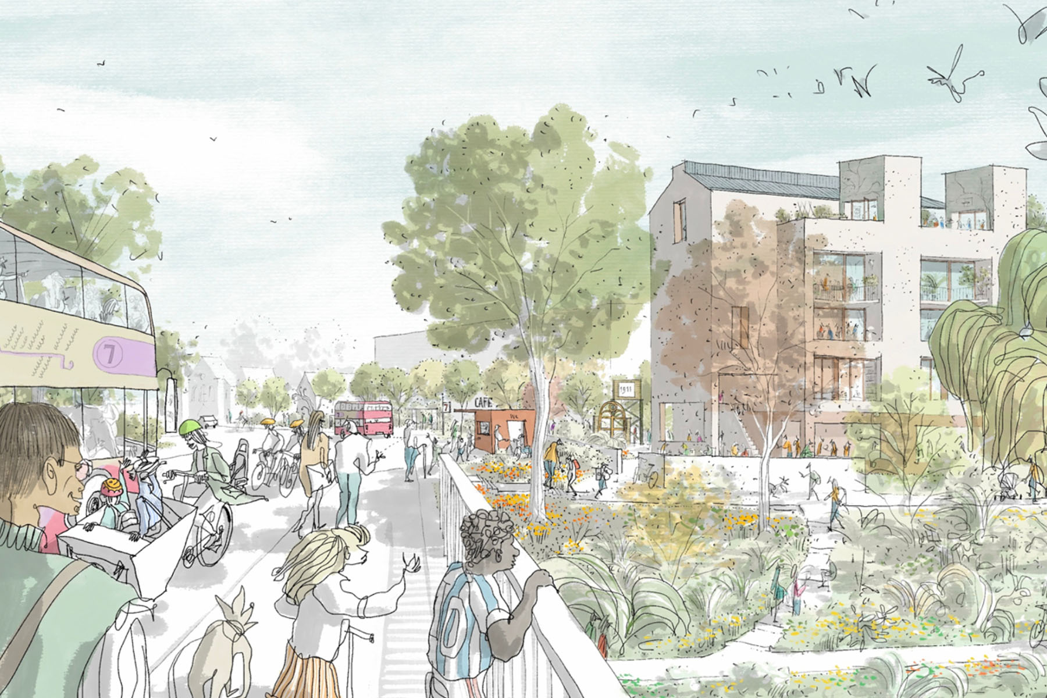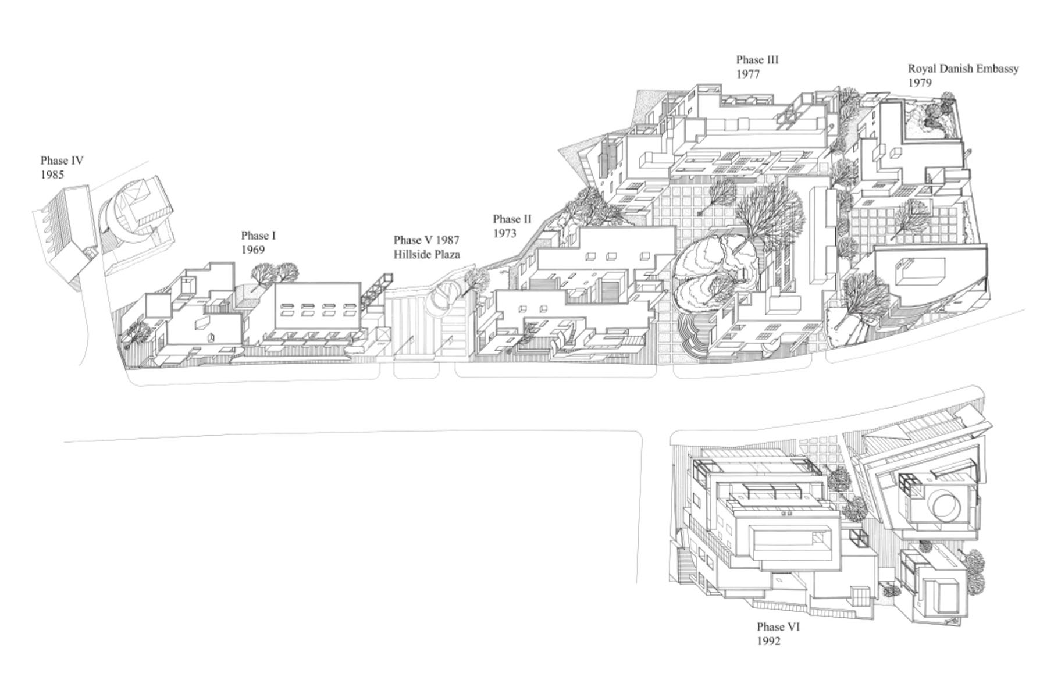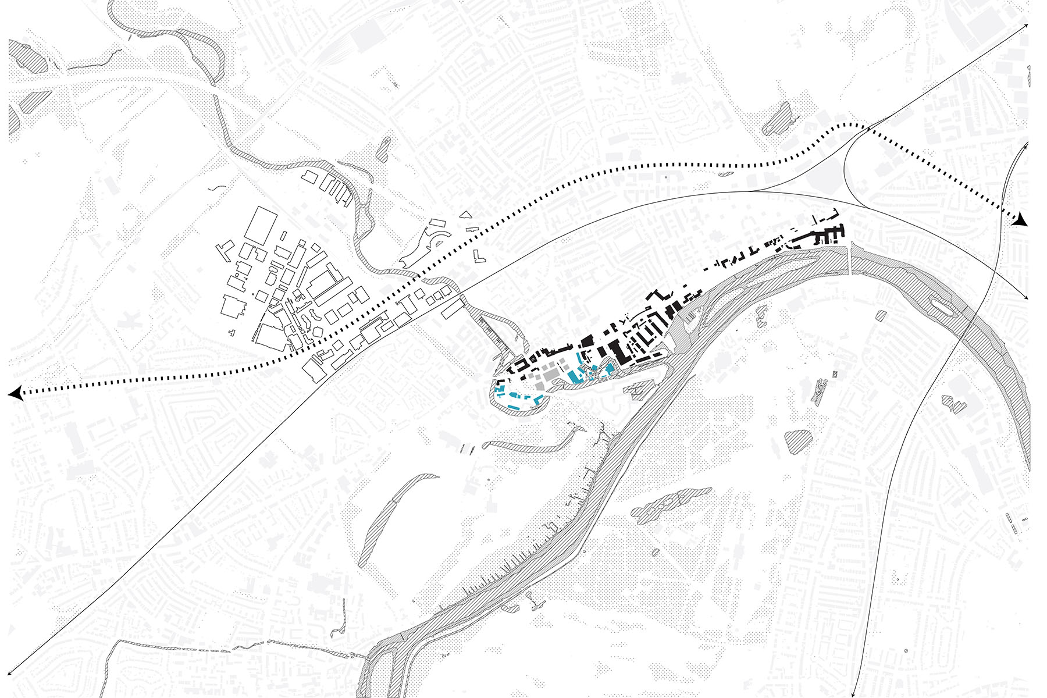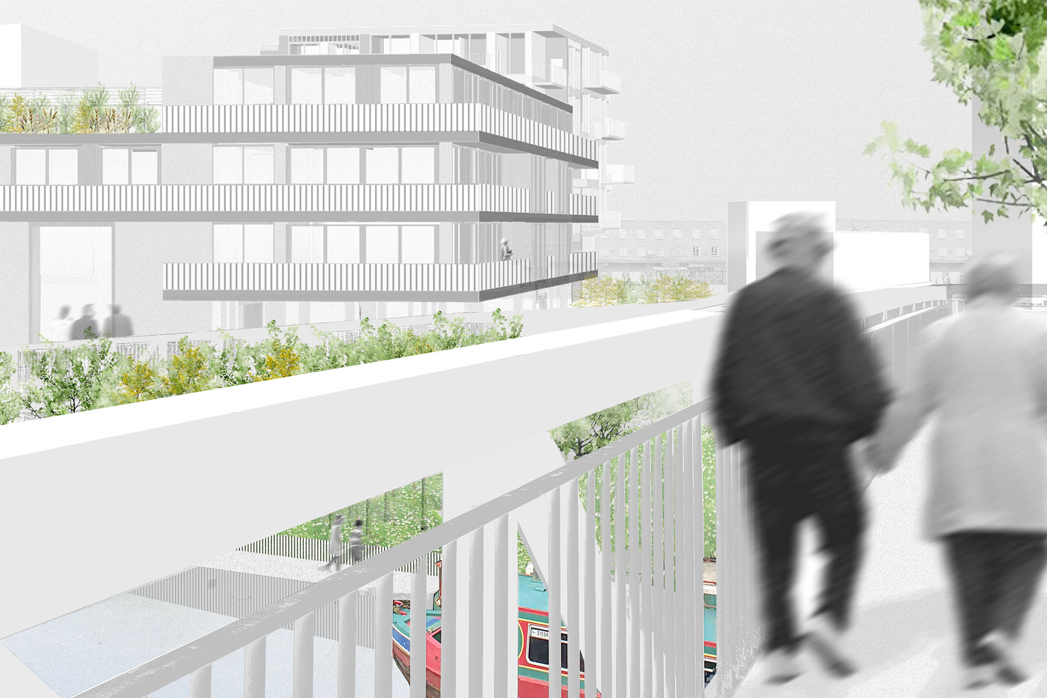LÄNKA
Växjö (SE) - Special Mention

TEAM PORTRAIT
VIDEO (by the team)
INTERVIEW
Click on the images to enlarge
1. How do you define the main issue of your project in relation with the theme “Living Cities Imagining architecture taking care of the milieus”? And in which way do you think your project can contribute to an ecological and/or social evolution?
Our proposal utilises tools of connection and fragmentation in the reuse of a monolithic hospital block that occupies a strategic location in the city of Vaxjö. The resulting urban form yields a diversity of typologies that can guide the evolution of an isolated healthcare institution into a permeable and multi-faceted care environment.
2. How did the issues of your design and the questions raised by the site mutation meet?
Our proposal and the key urban conditions of our site were highly interdependent. Studying the evolution of the site allowed us to see the opportunities of a lakeside and inner peripheral location for generating both an accessible and a secluded environment. Our proposal aimed to enhance these qualities which are indispensable for a hybridised care environment where preventative and curative facilities as well as an institutional and an informal atmosphere are reconciled.
PROJECT:



Dilara’s masters thesis for the M.Arch Housing & Urbanism programme was based on envisioning a care-oriented residential development model in Brentford, London. The competition allowed similar concerns to be translated into a context of reuse and a more hybrid programme. Apart from that, OMA’s and Ab Rodgers’ ideas on the hospital of the future guided our understanding of the multitude of factors ranging from new technologies to the changing nature of care work that emerging healthcare infrastructure needs to adapt to.
SITE:

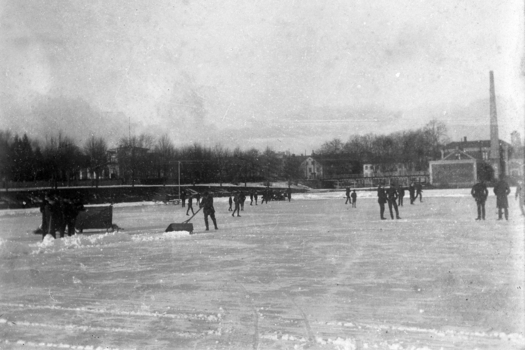

We conceived a phasing and implementation strategy that activates and links a variety of private and public actors in a non-linear fashion through the morphological and programmatic development of the site. The actors, operating mainly within the domains of education, biotech, wellbeing and sustainable urban development are weaved into the three key aspects of the phasing: strategic building interventions, processes of reuse and landscape interventions.
REFERENCES:
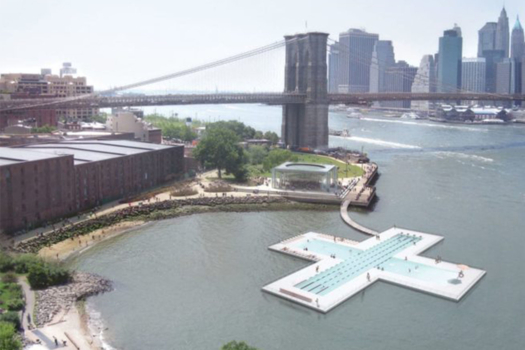


We met whilst working in Japan and had been interested in collaborating professionally ever since. Our key skill as a team is reconciling our interest in multidisciplinary research with simple yet powerful design solutions.
6. How could this prize help you in your professional career?
Europan is a long standing and internationally renowned platform that encourages the reconciliation of architecture and urbanism. Being recognised and connected through such a valuable network will enable future opportunities for collaboration.
TEAM IDENTITY
Legal status:
Team name:
Average age of the associates: 29 years old
Has your team, together or separately, already conceived or implemented some projects and/or won any competition? if so, which ones?
WORKS:

