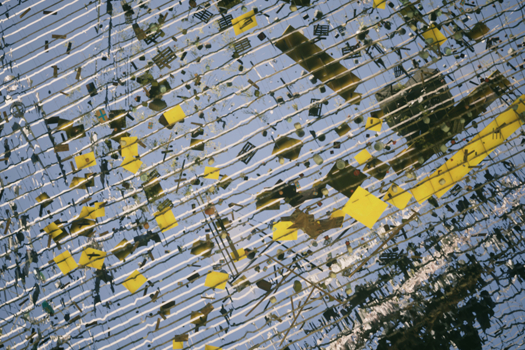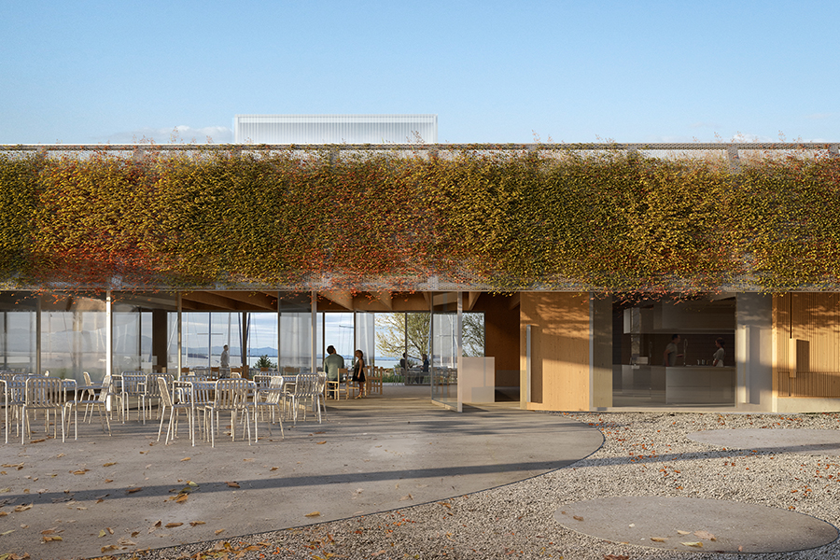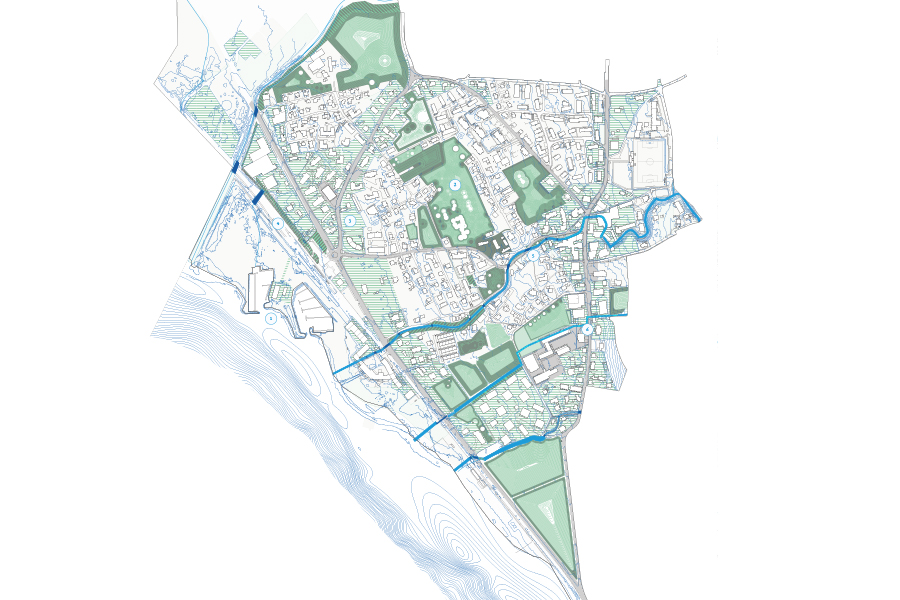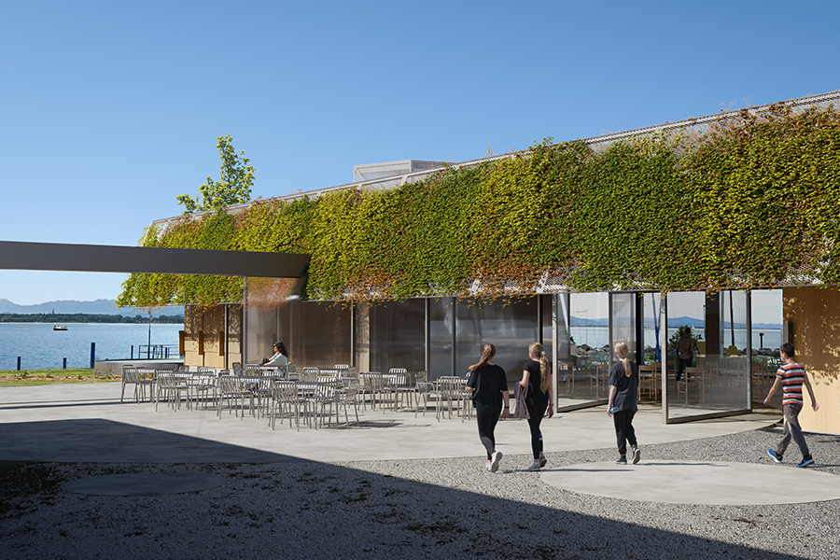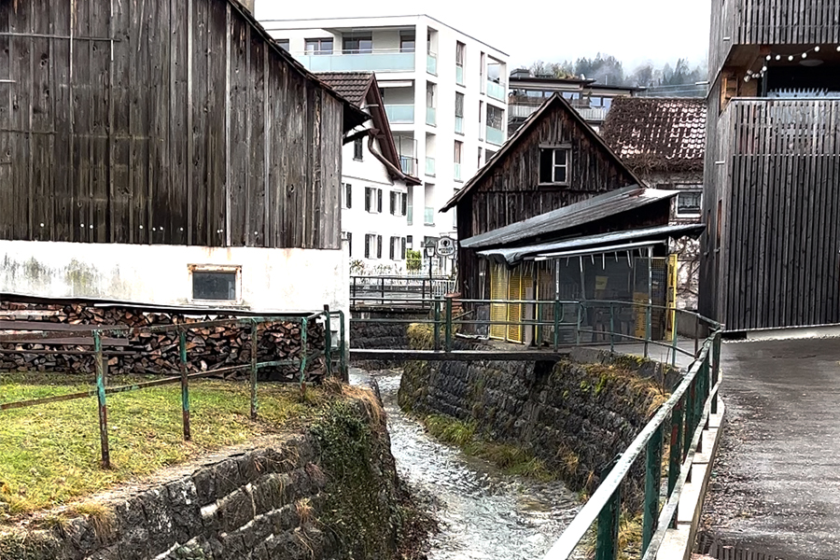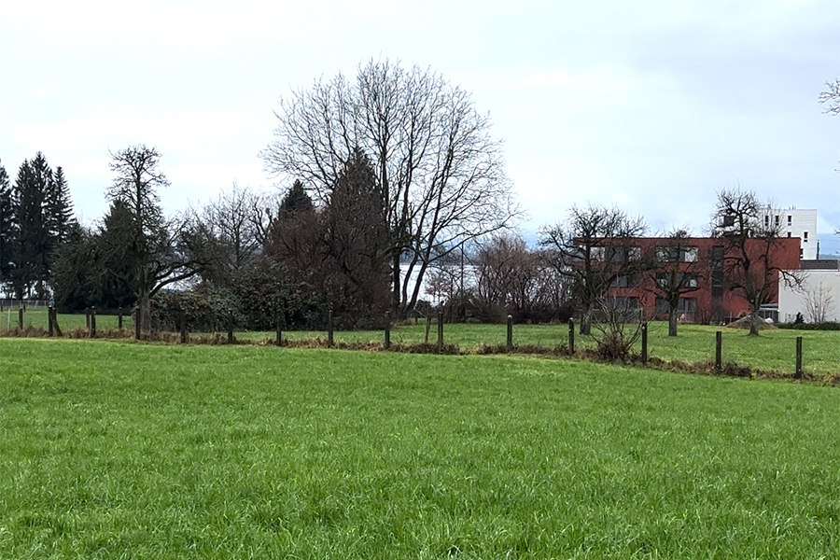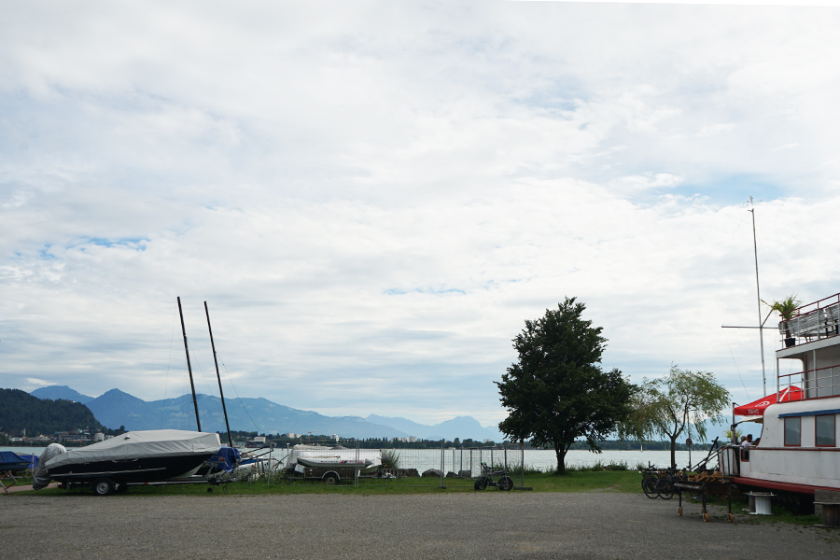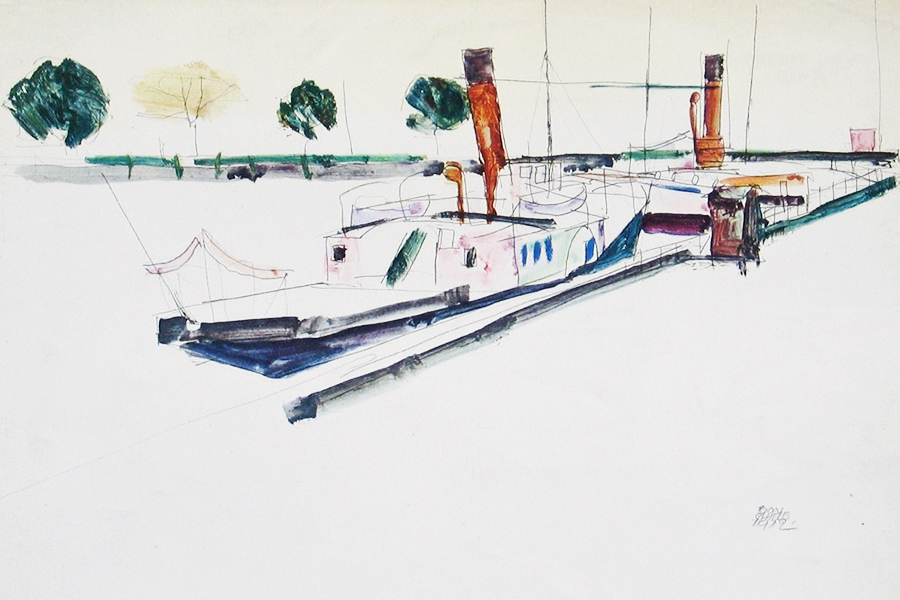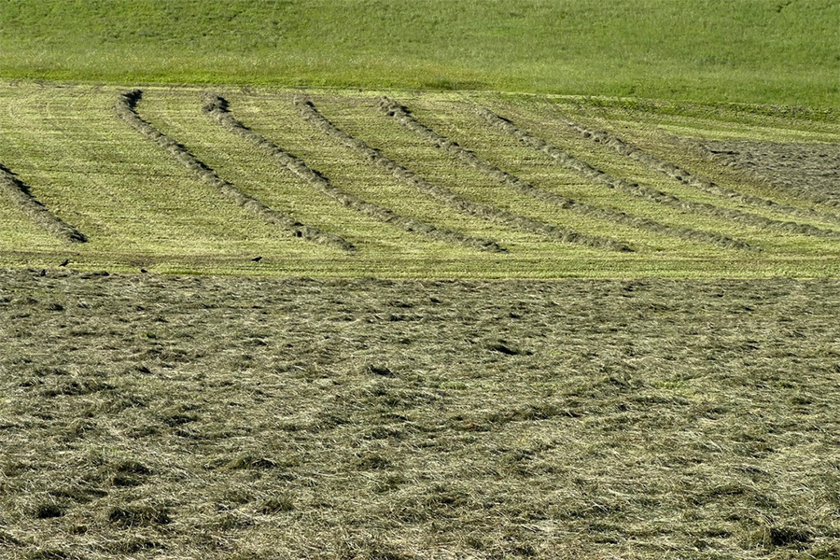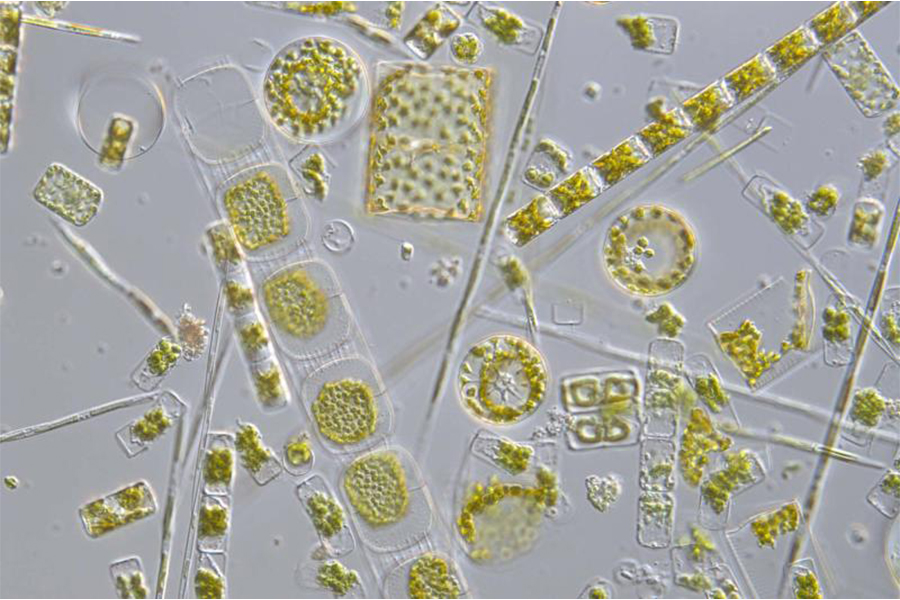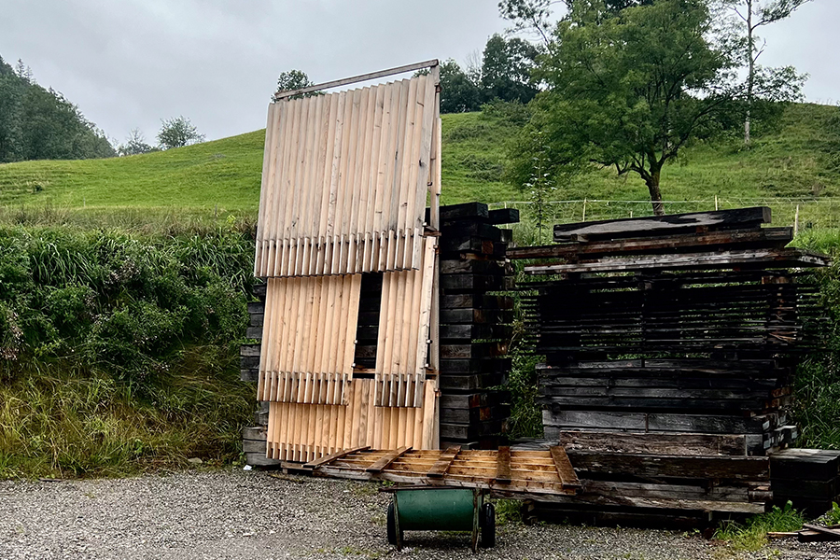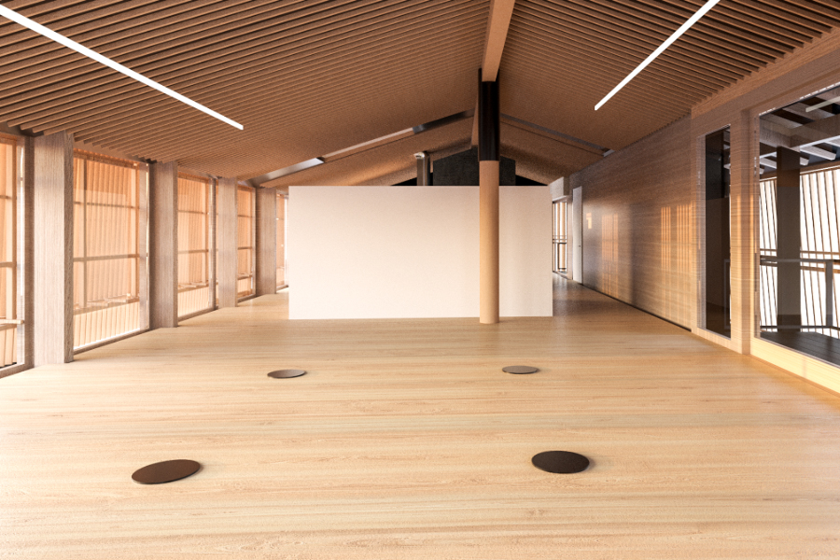Lochau rural (h)arbours
Lochau (AT) - Winner

TEAM DATA
Associates: Christina Ehrmann (DE), Christopher Gruber (AT) – architects
Contributor: Manuel Gruber (AT) – student in architecture, Frieda Zapf (DE) – sociologist, Jakob Czinger (HU) – 3D designer
competition@studiogruber.at
www.atelierehrmanngruber.com
See the complete listing of portraits here
See the site here
TEAM PORTRAIT
VIDEO (by the team)
INTERVIEW
Click on the images to enlarge
1. How do you define the main issue of your project in relation with the theme “Living Cities Imagining architecture taking care of the milieus”? And in which way do you think your project can contribute to an ecological and/or social evolution?
We believe that the Lochau rural (h)arbours deploy a set of spatial experiences consisting of a rural concept, civic engagements, and a house in a coastal garden. The rural concept for Lochau aims to establish solid cores, quarters, and networks that enhance its relation to the lake and integrate Lochau with the biodiverse landscape of the Leiblachtal.
2. How did the issues of your design and the questions raised by the site mutation meet?
Understanding Lochau as a polycentric rural space, the strategy involves marking centres to understand their location and the activities at their core and, subsequently, a definition of their relationship to the lake. Recognising the lake as part of a larger water system, a small-scale network of routes is proposed to explore rivers and streams, emphasising their importance in times of climatic catastrophes.
PROJECT:



We developed several strategies that became key tools to understand Lochau as a site. Looking at the complex relationships between living beings, objects, and processes around us, we could describe Lochau`s Umwelt as a fascinating patch of land. Investigating practices, habits, and rituals and taking them as points of departure became a decisive tool for creating plausible futures.
SITE:



We think of processes that create festivities around creating a new public building as well as maintaining patches of land. Spaces that promote inclusive action and confront normative thinking; spaces that create incentives to enter different perspectives and positions that may not correspond to one's own. The project shelters areas that foster individual development in a community and solidarity with others.
REFERENCES:



Our associates are all members with whom we have already worked before. It was a natural process of finding the right time for collaboration.
6. How could this prize help you in your professional career?
We believe, on the one hand, that Europan and especially this site could help us to develop further the topics we applied and find alternative ways of looking and adapting. This is what we call deep adaptation. We realise already that the more we work on the site, the more avenues are opened for further investigation.
TEAM IDENTITY
Legal status: self-employed
Team name: atelier ehrmann:gruber
Average age of the associates: Average age of the team: 29,5
Average age of the team with the collaborator members: 27,6
Has your team, together or separately, already conceived or implemented some projects and/or won any competition? if so, which ones?
We are currently working on the realisation of an studio building for a carpentry in Bavaria (GER) and on the redesign of a flat in a Viennese Gründerzeit building (AT). Recently, our film project Terrestrial Gardens – A digital triptych was released in the Austrian television. As part of another team, Christopher received a special mention in Villach (AT) within the Europan 15 competition. Project title: The Prosperity of a Non-Efficient Neighbourhood.
WORKS:


