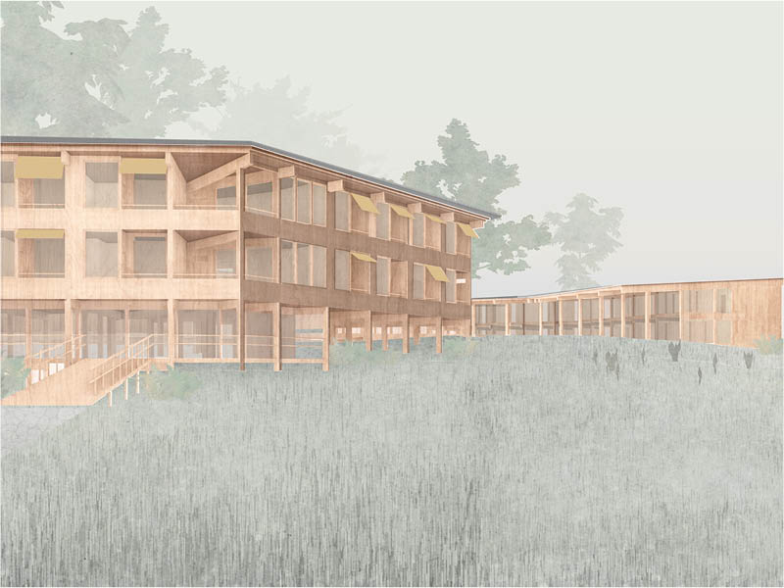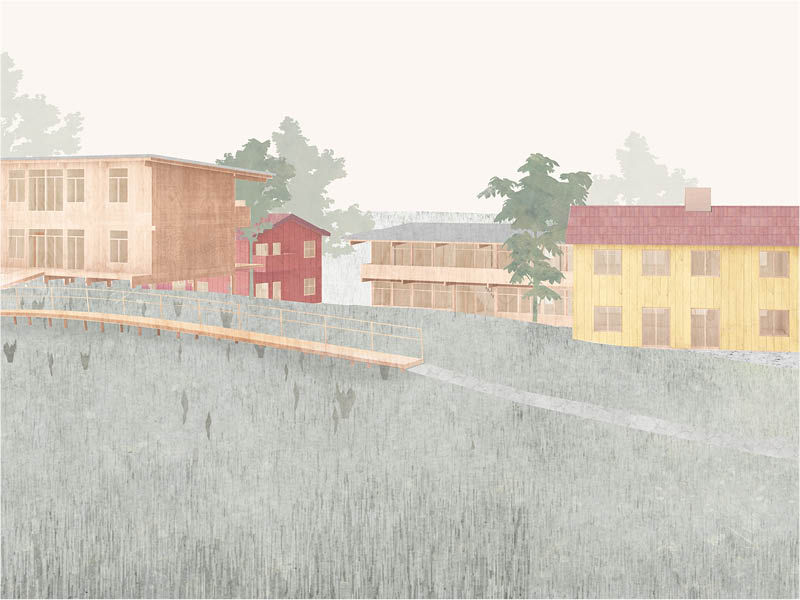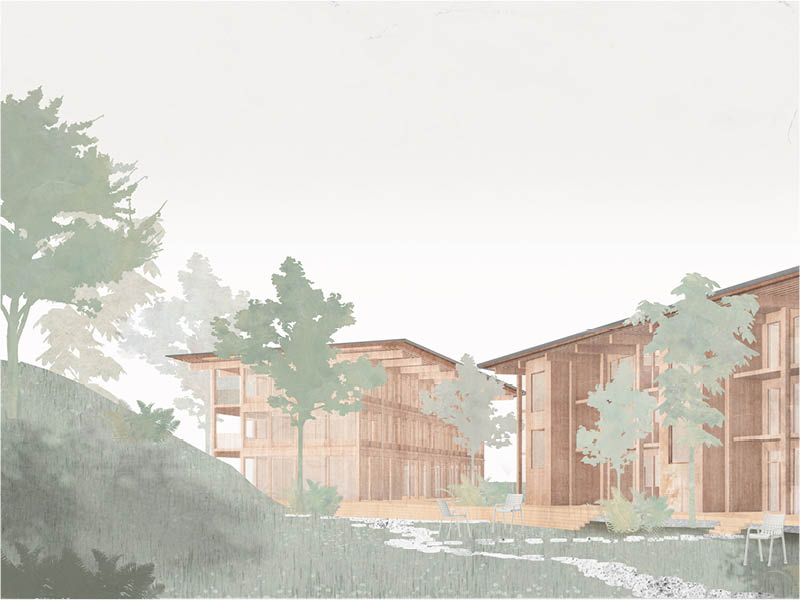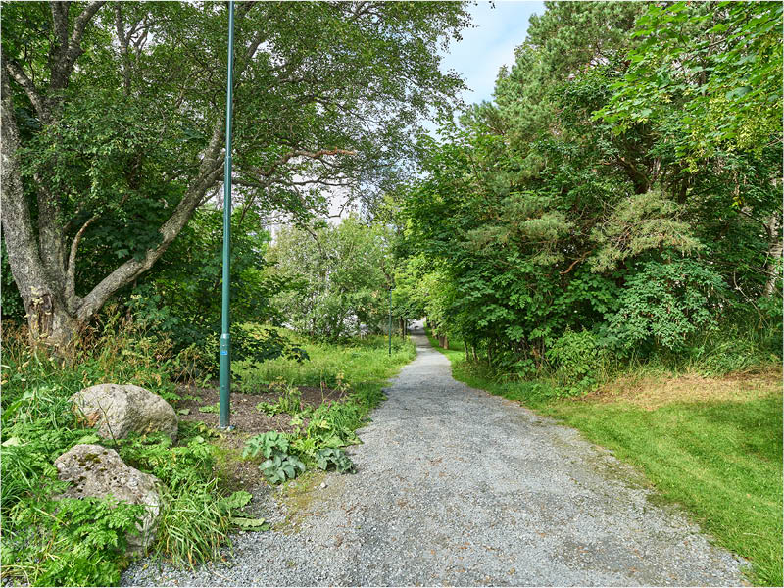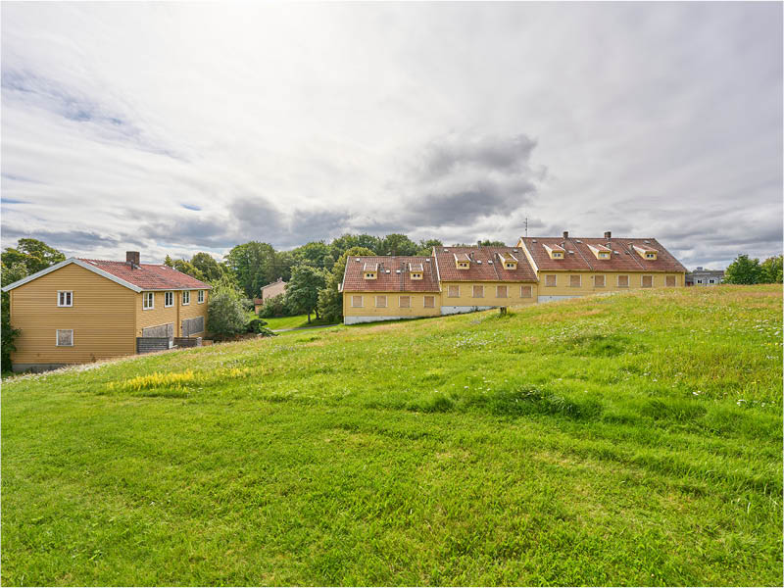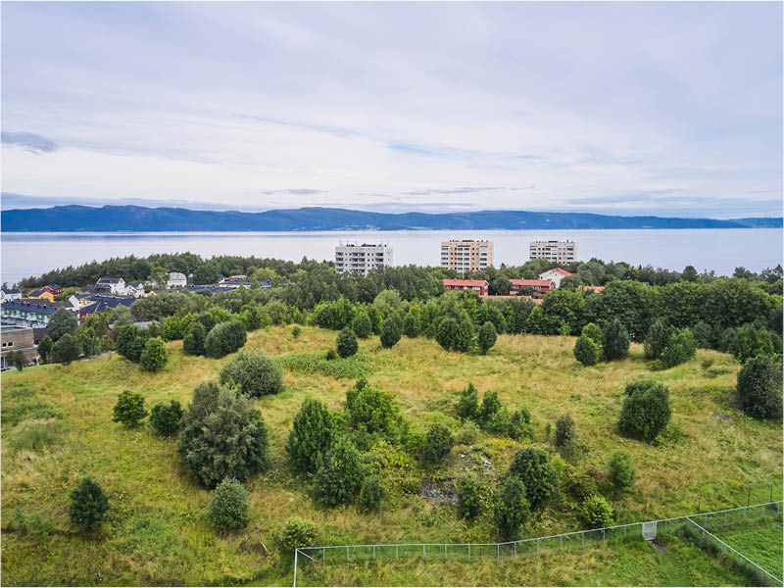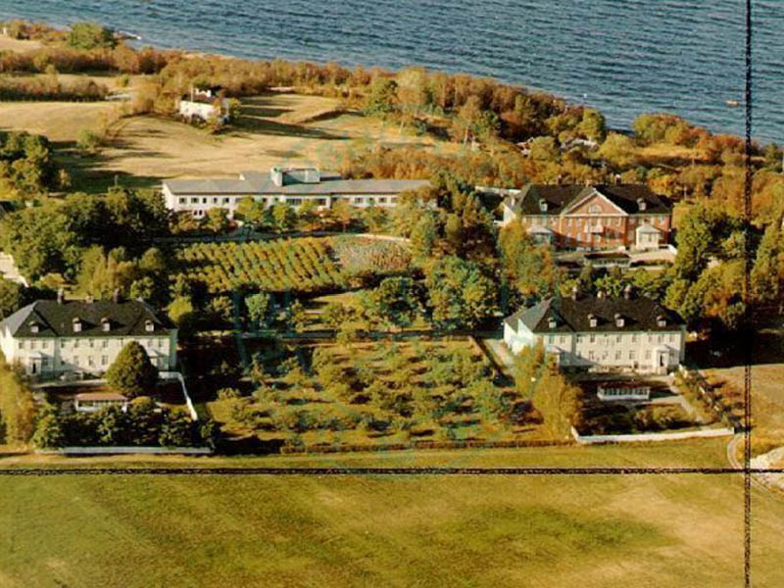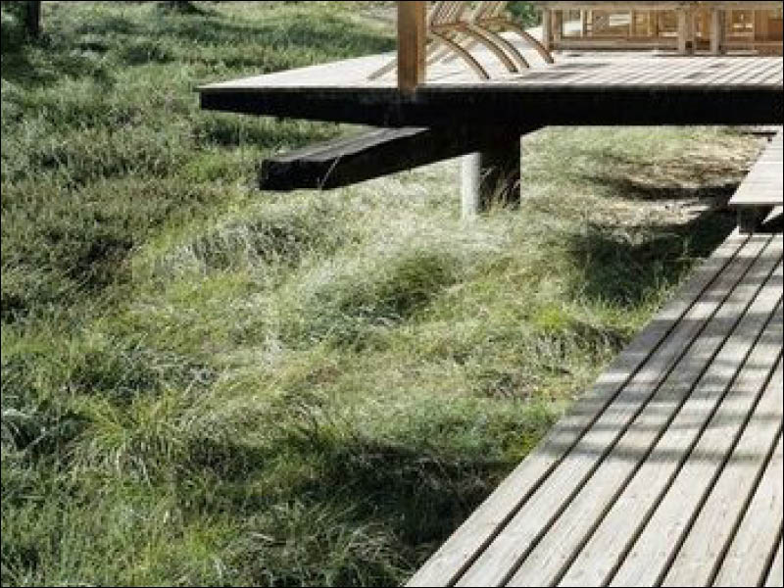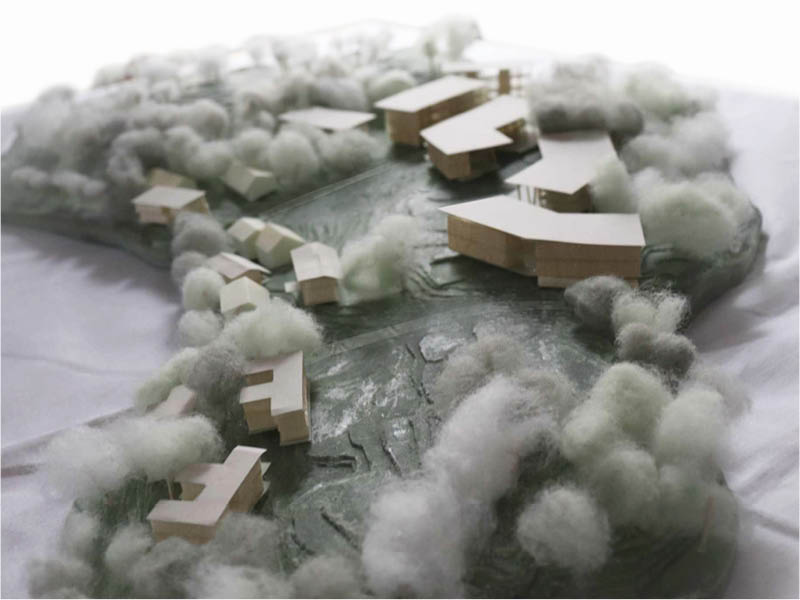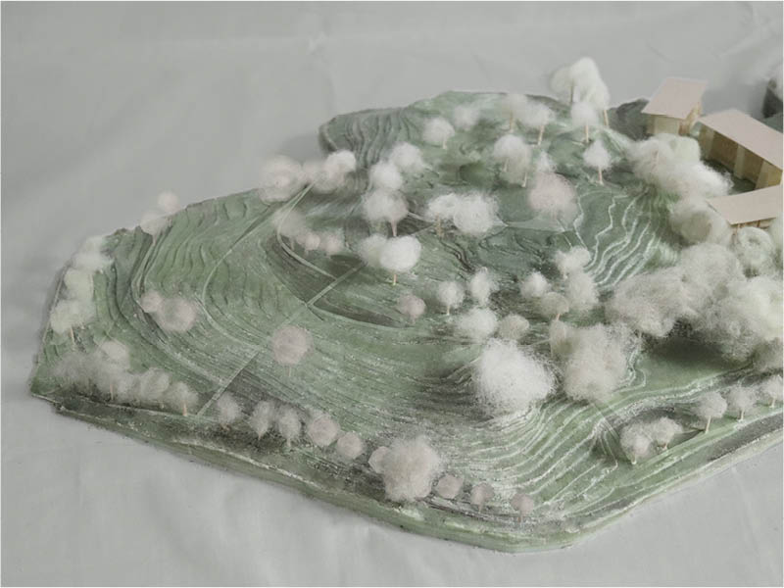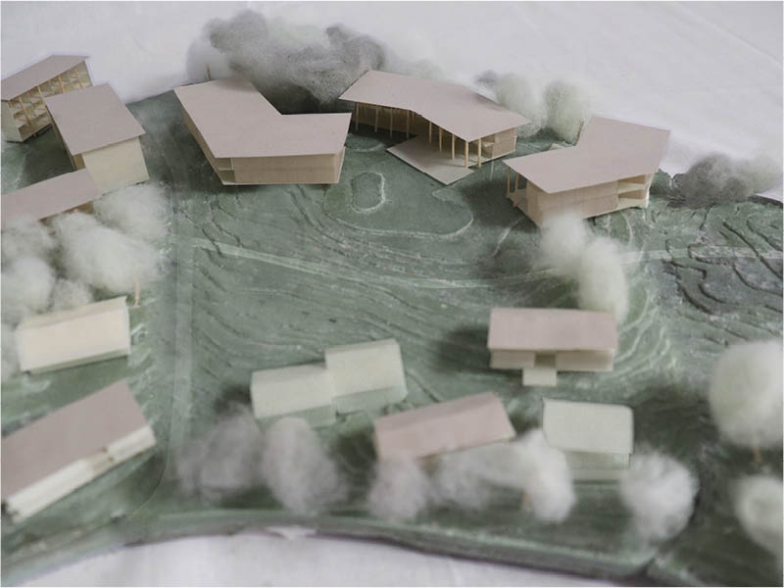ØSTMARKA RE-ENACTED
Østmarka (NO) - Special Mention

TEAM PORTRAIT
VIDEO (by the team)
INTERVIEW
Click on the images to enlarge
1. How do you define the main issue of your project in relation with the theme “Living Cities Imagining architecture taking care of the milieus”? And in which way do you think your project can contribute to an ecological and/or social evolution?
Our humble approach to the existing site conditions is the foundation of our proposal It also responds to what we see as one of the main issues building today faces, namely the dominance of program over environment. Therefore the site “Lade” becomes the regulatory idea of the project. By working with a sitemodel as our main design tool, we developed an approach that prioritised the topography and existing ecologies.
2. How did the issues of your design and the questions raised by the site mutation meet?
The existing ground conditions with its continuous green structure, stretching from Kanonhaugen towards the coastline of Lade, requires a humble architectural approach that is in harmony with the environment. This is achieved by building around the green structures, and raising the buildings up on stilts in order to maintain the ground conditions and the existing greenery as much as possible.
PROJECT:



We have inherited a context-sensitive approach already from university where we worked closely with representation of the site. Making context models is a deliberate design decision and a tool to give us a sensitivity and understanding of the landscape. We were interested in connecting landscape with architecture, where one completes the other. For this Aurelio Galfetti’s Neuropsychiatric Hospital in Mendrisio was an important reference.
SITE:



We imagine the implementation of our project to start by supplementing the existing landscape, with the new path and park, to underline the values of the site to the community even further. Because we have varied typologies located on the edges of the site it is easy to imagine a phased process, starting small according to local needs. This way we continue the participatory character of the site.
REFERENCES:


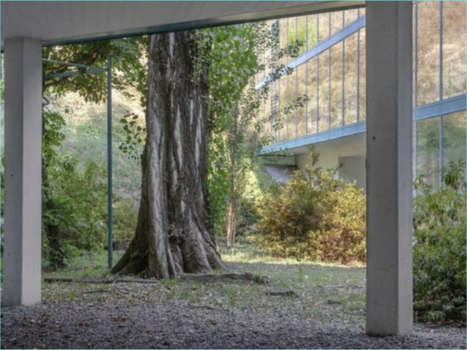
Being young and passionate architects we are in the habit of following the competitions publications and Europan for some while. We are friends from before, and the site made us reach out to each other, to form a dream team, combining our knowledge, model making skills and contextual approach.
6. How could this prize help you in your professional career?
Any opportunity to develop our thinking and promote ourselves is invaluable for young and upcoming architects.
TEAM IDENTITY
Legal status:
Team name:
Average age of the associates: Sarita 32, Marta 28, Mateusz 28, Guðni 30
Has your team, together or separately, already conceived or implemented some projects and/or won any competition? if so, which ones?
Yes, our team has experience from both winning competitions and implementing their own projects through personal practice, such as with landscape installations, recreational routes, buildings for tourism, viewing landmarks and cabins in nature.
WORKS:



