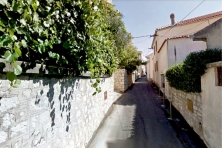Place
Šibenik (HR) - Winner
TEAM DATA
Team Representative: Ewa Odyjas (PL) – architect
Associate: Agnieszka Morga (PL) – architect
+48 513 394 505 – contact@bomp.eu – bomp.eu
See the complete listing of portraits here
See the site page here

E. Odyjas & A. Morga
INTERVIEW
Click on the images to enlarge
1. How did you form the team for the competition?
Back in 2013 together with two other friends, we came up with an idea of BOMP as an informal design team. Since then we have joined six international competitions. Considering Europan - it is our third attendance. For this year’s edition of Europan Competition our design team (BOMP) could only contain two out of three regular members: Ewa Odyjas and Agnieszka Morga.
2. How do you define the main issue of your project, and how did you answer on this session main topic: the place of productive activities within the city?
The negative post-industrial heritage – brownfield plots as well as the event of mass unemployment are highly expected to get their subjectivity in order to become recognized as a potential of change. Considering resiliency as highly desirable effect, the key idea of the project is to redevelop and bring the waterfront back to the common public space and make it self-organizing, self-sufficient integral part of the city with some of its spatial features ready to remodel in order to follow rapidly changing conditions. Since over-scaled investments generate significant risks, with all their negative consequences, the proposal include a set of spatial tools empowering the citizens to take grassroots participatory acts in the re-development.
3. How did this issue and the questions raised by the site mutation meet?
Proposed spatial-functional disposition avoids traditional flat zoning. Instead of doing so, the proposal includes hybrid functions with physical fields of a potential ready to develop by the user. To attract the engines of change the project points at potential public realm. The densely developed coastline fostered by hotels, sport facilities and greenery is a natural scenery for tourist and recreation programme. The proposal emphasizes truly flexible public routes. They are expected to follow conditions like time and economy but, most of all, the citizens participatory initiatives. The pedestrian routes are highly expected to change freely.
4. Have you treated this issue previously? What were the reference projects that inspired yours?
Our proposal was organically inspired by a mixture of natural topography of the project site, architectural heritage of Sibenik as well as the charm of a traditional regular urban grid.
5. Urban-architectural projects like the ones in Europan can only be implemented together with the actors through a negotiated process and in time. How did you consider this issue in your project?
The general tactic in reference to the proposal is to divide and share the plots among variable stakeholders, including the so-called engines of change as well as regular local craftsmen and entrepreneurs. It is significant to provide them with a set of relevant rules along with simple urban underlay to develop and maintain on their own. Since socio-environmental standards are increasingly recognized, every effort should meet measureable requirements regarding their foreseen impact on the conditions of the future living. It is crucial to allow variable stakeholders regardless of their financial abilities to join the common effort on the way to the resiliency.
6. Is it the first time you have been awarded a prize at Europan? How could this help you in your professional career?
It is our third award at Europan so far, after Runner-up at E12 in Kalmar (SE) and a Special Mention at E13 in St. Polten (AT). We hope to use our past experience to develop PLACE project in Sibenik (HR).





