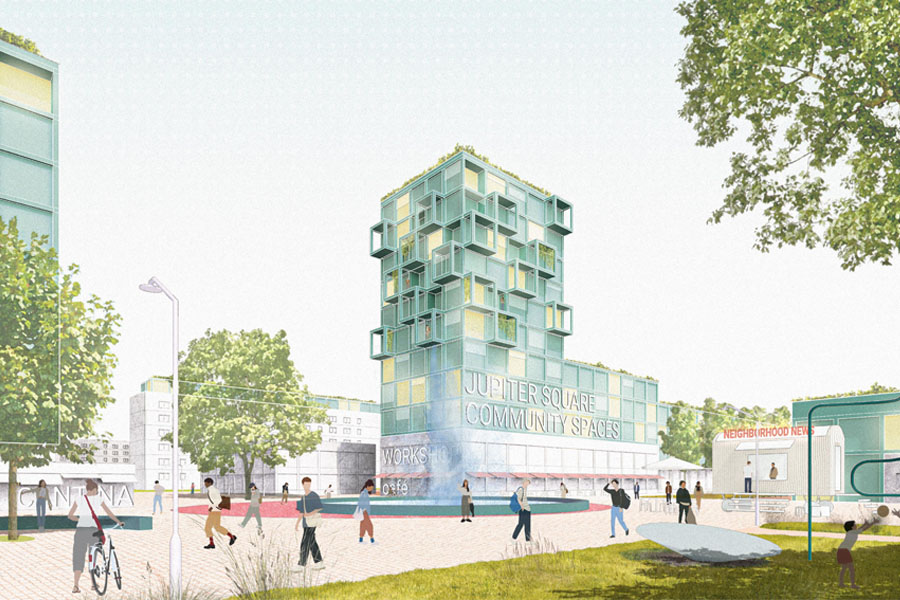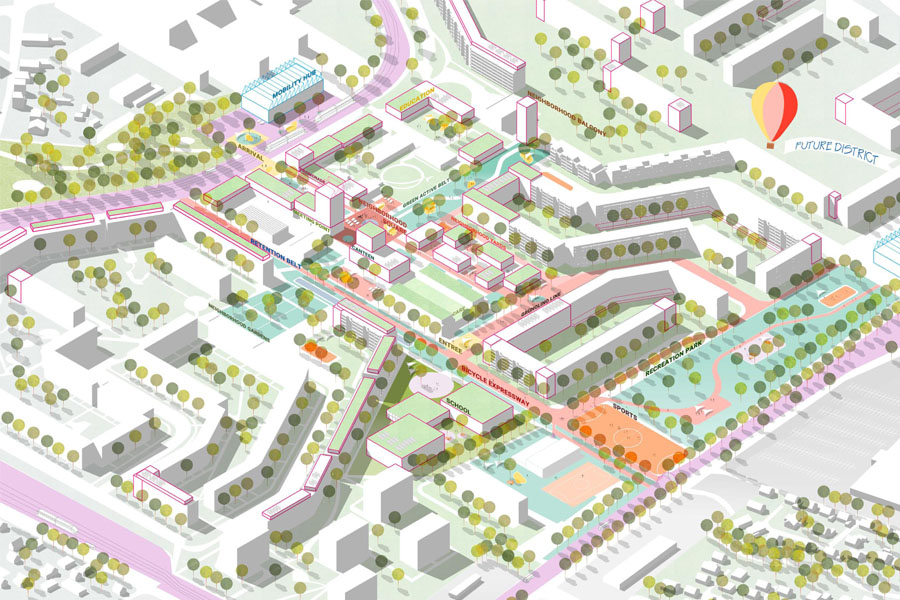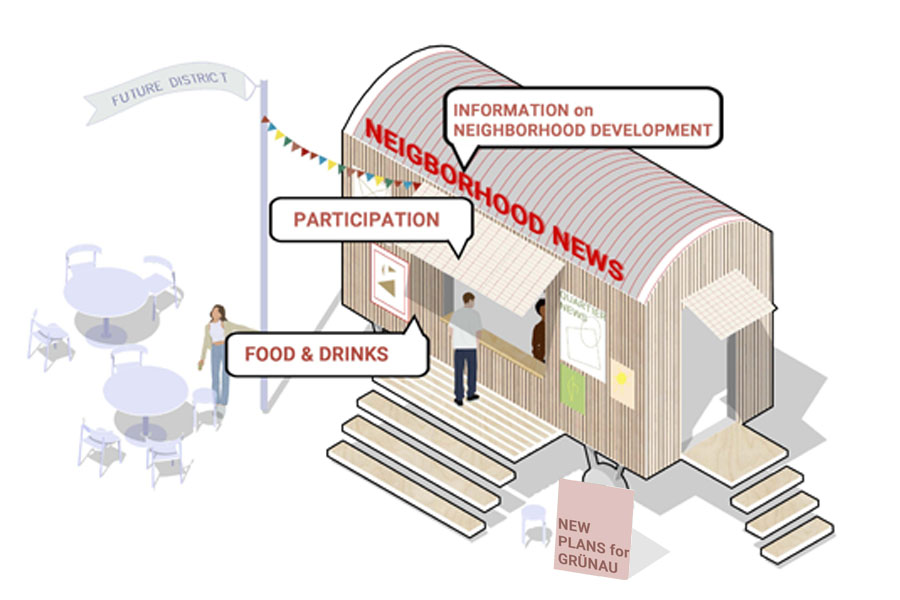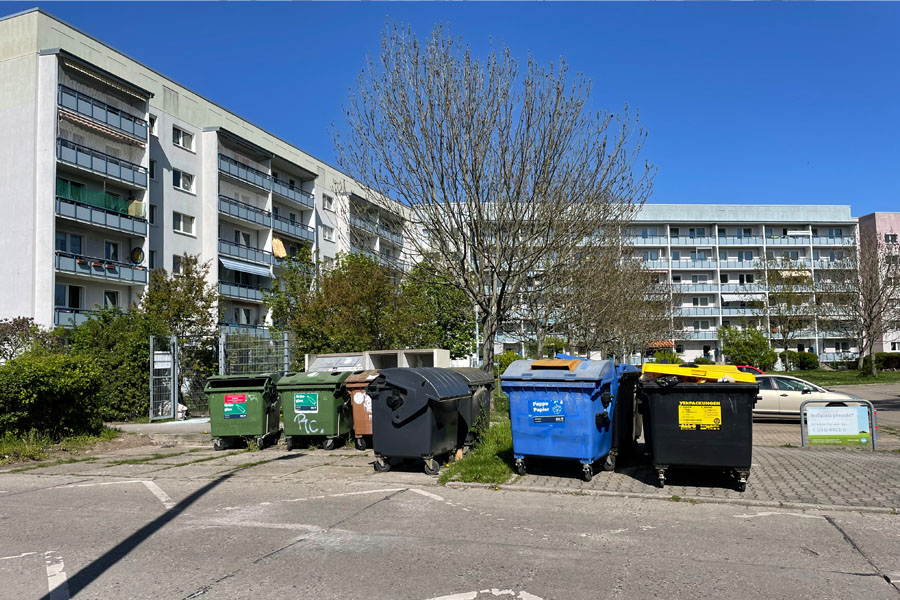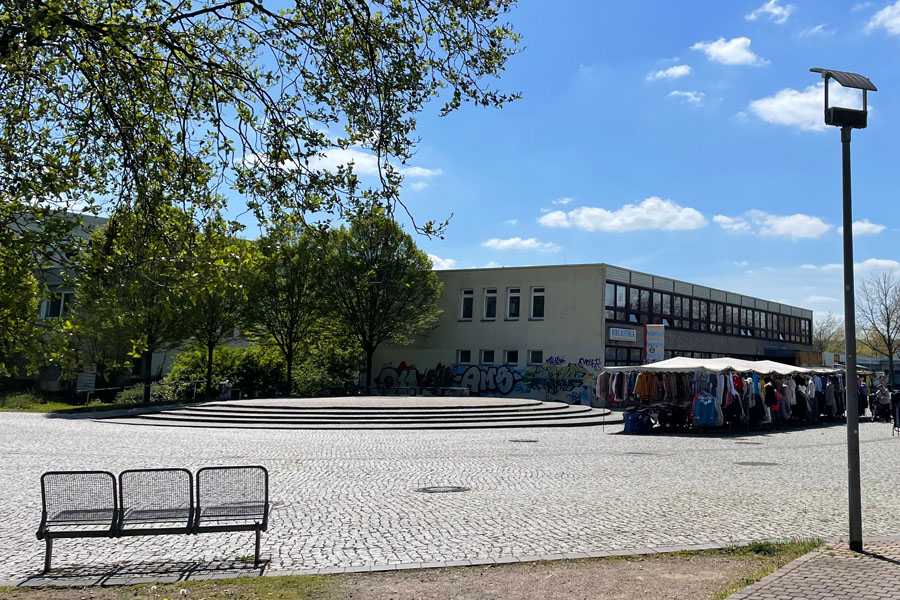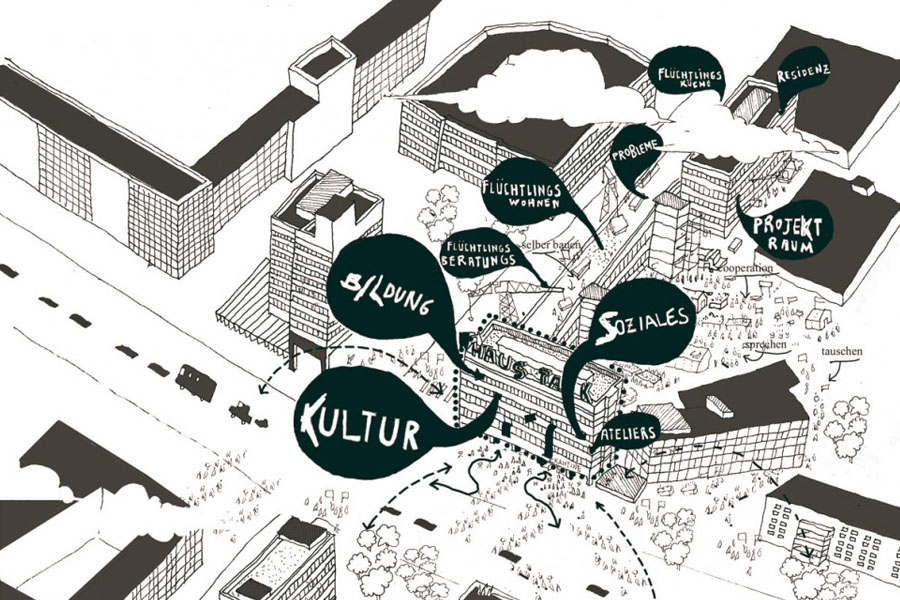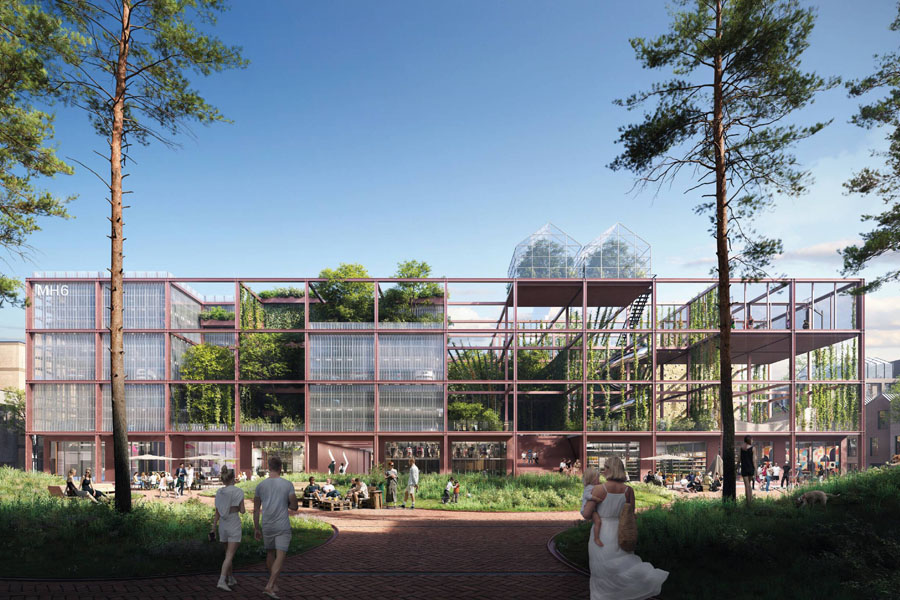Revitalizing Grünau
Leipzig (DE) - Winner

TEAM PORTRAIT
VIDEO (by the team)
INTERVIEW
Click on the images to enlarge
1. How do you define the main issue of your project in relation with the theme “Living Cities Imagining architecture taking care of the milieus”? And in which way do you think your project can contribute to an ecological and/or social evolution?
The main issue for our project is to transform Grünau from a purely residential area into a lively urban district. It is essential to integrate and establish new residents and functions within the neighborhood in the long term. This involves careful interventions in the existing neighborhood context, including architectural and landscape interventions, short-term immediate actions, and long-term restructurings. The goal is to facilitate the coexistence of living and working, ensuring quick accessibility to all aspects of daily life within the neighborhood. Planning a sustainable Grünau neighborhood involves integrating new housing and jobs into the overall plan. Sustainability goes beyond making new buildings as climate-neutral as possible; it also requires upgrading existing structures energetically and reorganizing transportation planning. The transformation into a sustainable urban neighborhood necessarily involves redesigning the open spaces. The redesign aims to enhance the quality of stay within the neighborhood and create spaces for encounters and appropriation, such as shaded areas, urban furniture, and cooling options like water fountains and water features.
2. How did the issues of your design and the questions raised by the site mutation meet?
A homogeneous, monofunctional use has become entrenched in the Grünau-Nord study area. The lack of housing diversity, the need for a variety of uses and the urgent need to renovate the existing buildings must be taken into account and ideas for revitalizing the district must be developed. Instead of erasing Grünau-Nord’s identity, we think involving the residents in the restructuring process through participation activities and information events is essential. The central square forms the core of the neighborhood's identity, with its high density of buildings and public and cultural functions.
Instead of demolition and new construction, we want to preserve, renovate and extend the existing buildings. The extensions always integrate public areas in the first floor zones. These are intended to provide space for social services, small businesses or cultural events. By integrating living and working, a strong sense of identification is created, turning Grünau into a mixed neighborhood where living, working, and leisure can coexist.
PROJECT:



Personally, we are confronted with climatic challenges, growth and the challenges within society. As architects, we are constantly concerned with the spatial and built environment. We have dealt with the topics of urban development and sustainable ecological building in the context of university projects and in our daily work in architectural offices. However, we have not yet had the opportunity to deal with all topics in a single project. The "Living Cities" theme of Europan 17 gave us the opportunity to do so.
SITE:


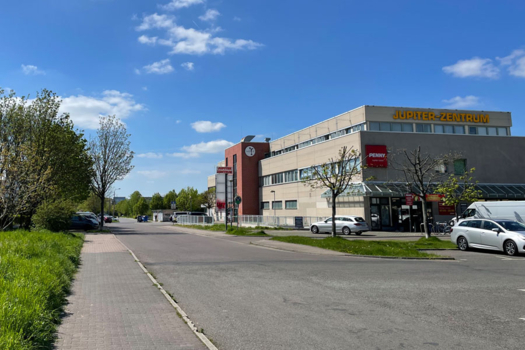
We have not proposed a rigid design, but rather options for measures that can be taken throughout the entire process of site development. The focus is on four variable development phases of the quarter:
Phase 1: Development of public spaces, in particular the main square and the puplic parks
Phase 2: Renovation of existing public buildings and construction of a new school center
Phase 3: Integration of new public buildings into the existing ensemble of buildings
Phase 4: Extension and addition of storeys to existing residential buildings
We would like to use the phase leading up to the development of the final concept and the start of construction work for public participation and information events in order to actively involve local residents. The final development concept is to be jointly supported by the residents of the neighborhood and the public stakeholders and those involved in construction.
REFERENCES:


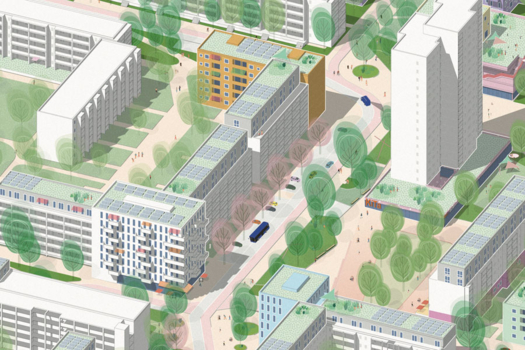
We got to know each other through working together in an architectural office. Having worked together on other projects in the past, we have found that our individual skills complement each other well as a team. Experience from past architectural competitions and, above all, our shared interest in the urban development and promotion of Leipzig as our place to live have been particularly helpful to us here.
6. How could this prize help you in your professional career?
Our wish is to plan and realize architectural projects together as a collective. The Europan17 competition could be a step in this direction for us. The upcoming collaboration with the local authorities involved in the competition will give us the opportunity to gain further experience and make new contacts.
TEAM IDENTITY
Legal status:
Team name:
Average age of the associates: 30 years old
Has your team, together or separately, already conceived or implemented some projects and/or won any competition? if so, which ones?
Europan 17 is our first joint competition as a team, but individually, some members of our group have already participated in various competitions and won prizes or recognitions.
