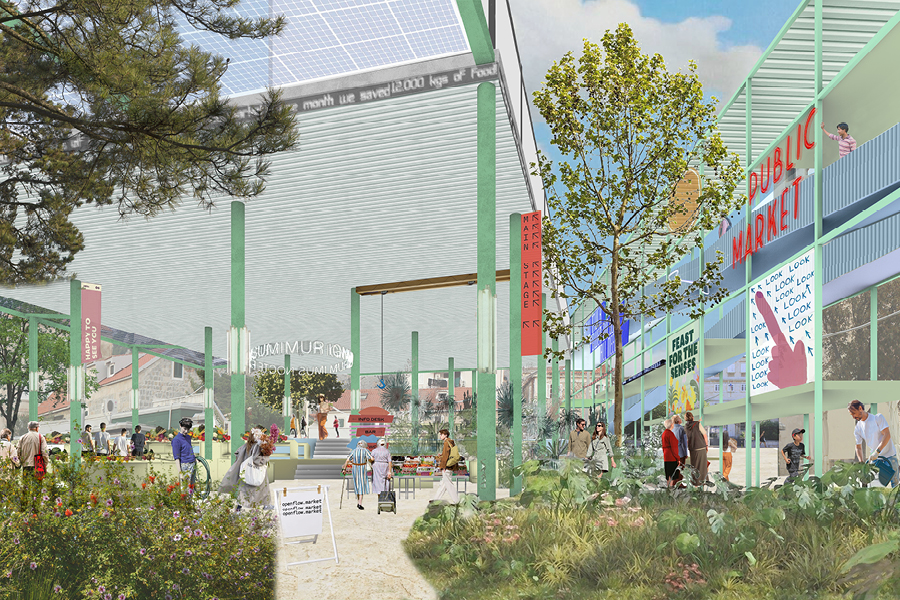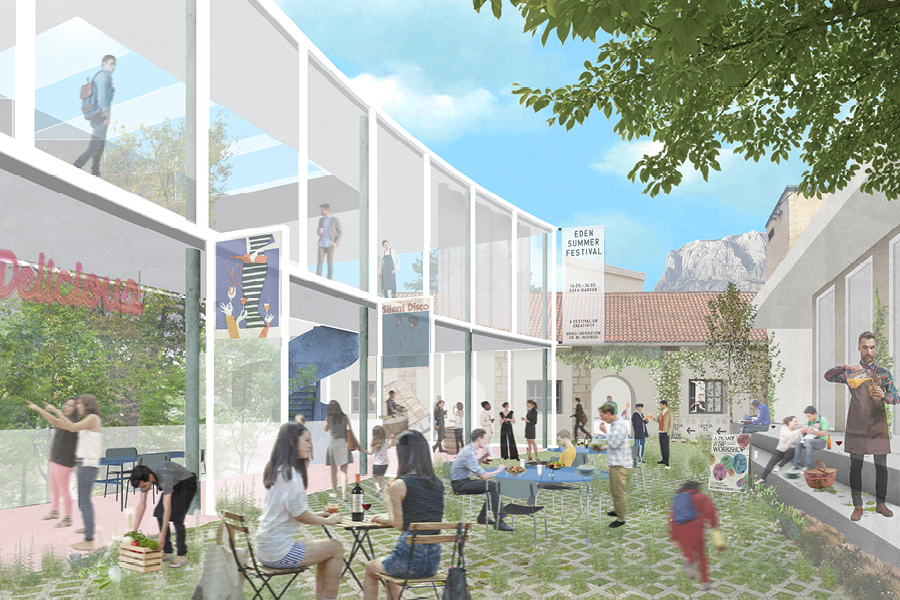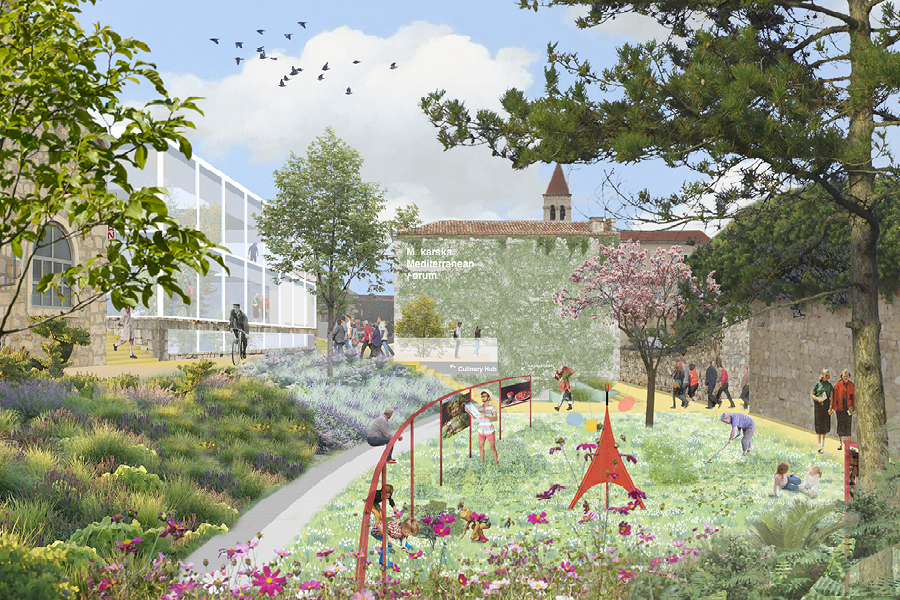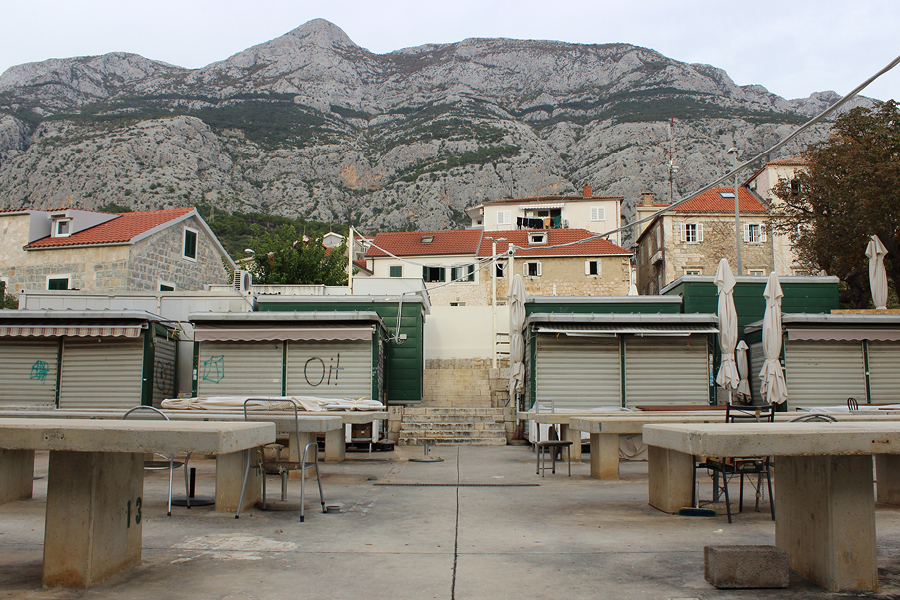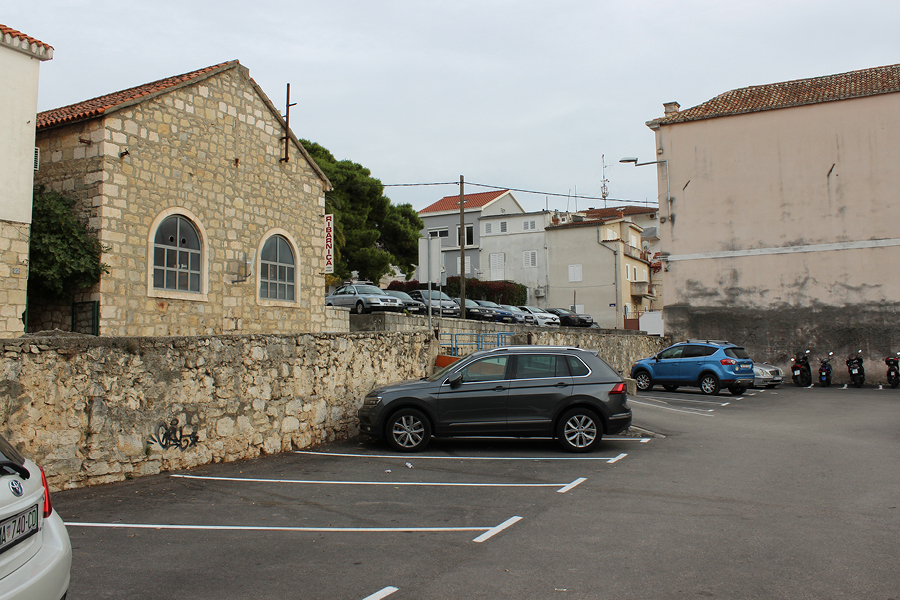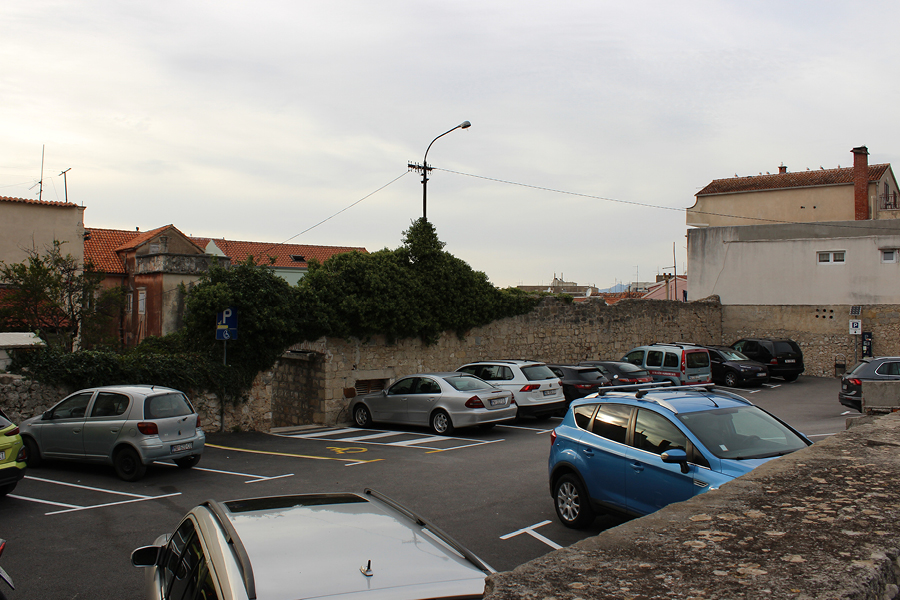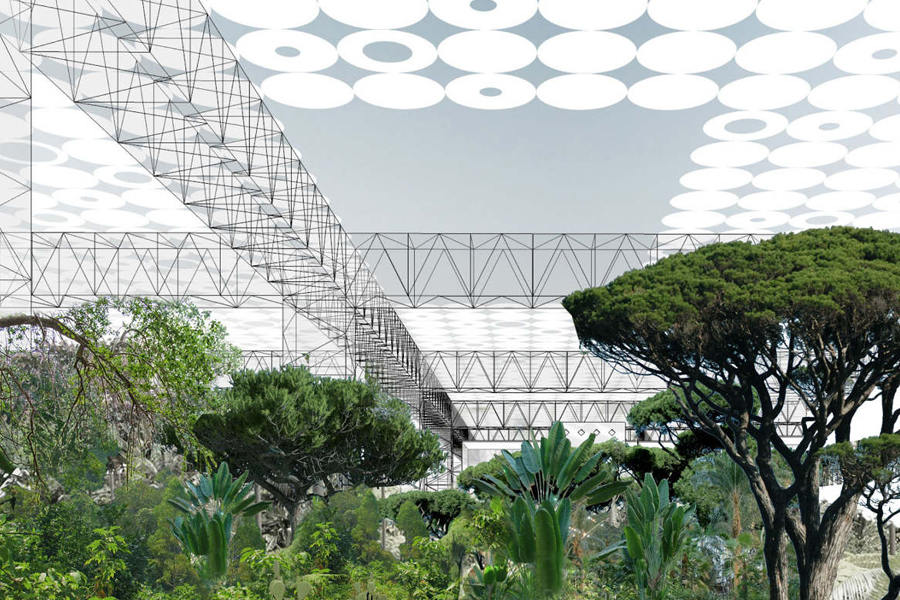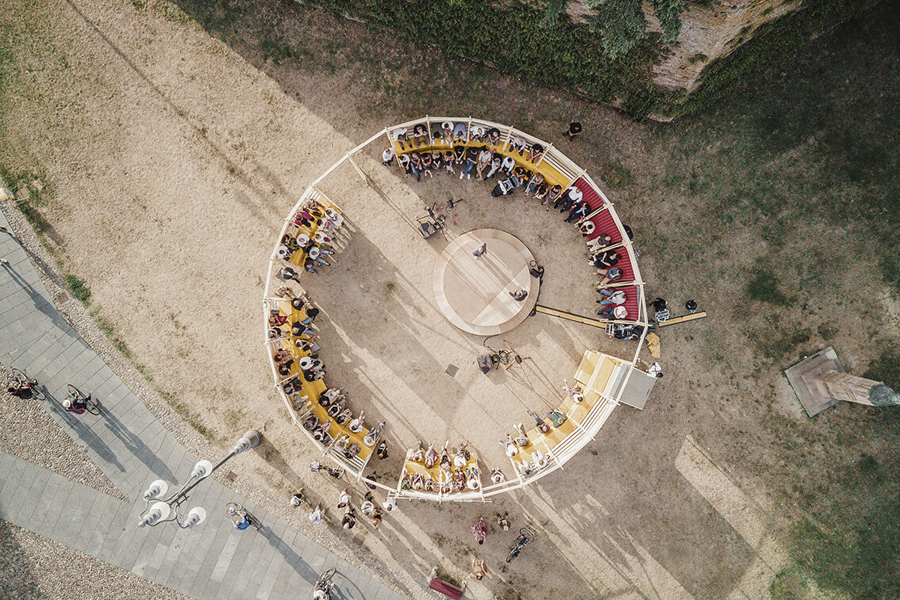Rooms of Conviviality
Makarska (HR) - Special Mention

TEAM PORTRAIT
VIDEO (by the team)
INTERVIEW
Click on the images to enlarge
1. How do you define the main issue of your project in relation with the theme “Living Cities Imagining architecture taking care of the milieus”? And in which way do you think your project can contribute to an ecological and/or social evolution?
Contemporary cities often have internal spaces excluded from urban and architectural planning. The city of Makarska presents urban voids which have become, in line with the theme of "Living Cities", an opportunity to take care of the city by reinterpreting them and returning them to the community. The guideline of the project, starting from respect for the urban fabric, is the concept of 360° sustainability, understood as social, environmental and economic.
2. How did the issues of your design and the questions raised by the site mutation meet?
The project follows Makarska's urban development plan, which underlines the importance of an "economic conversion" from a seaside town to a cultural, educational, and enogastronomic hub. In this sense, the "OpenFlow Market" becomes a place of sales and socializing while the "Culinary Hub" and "Medditteranian Forum", in connection with each other, respond to a vision based on gastronomy and education. In addition, the concept is based on a biophilic approach that fits within a consolidated green system.
PROJECT:



Urban regeneration and the placed-based approach have certainly been the basis of both our design and research activities. Another key aspect is also the attention to emphasizing the genius loci. If Branzi's project helped interpret the urban scale, the Orizzontale reference project was fundamental for activating public spaces and community participation. Finally, Lacaton Vassal's reference inspired the merging of buildings and greenery.
SITE:



The project is part of a consolidated network of existing enogastronomic and cultural activities. The relationship with the citizens and the actors involved is implemented through the concept of participatory planning, starting from the first brainstorming phases up to potential involvement in some implementation phases. The main objective that is immediately clear is to ensure that the community can be reflected in the project by seeing all the requests made and accepted.
REFERENCES:
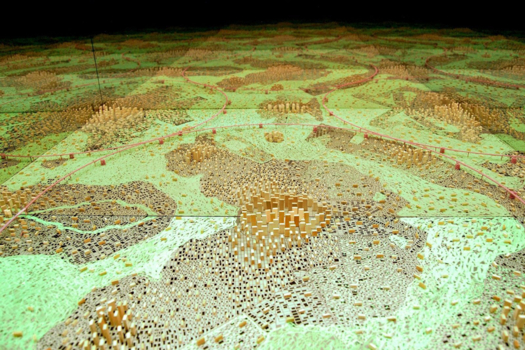


The project team was born from a relationship of synergy and friendship in the university context, which led us to want to compare ourselves with other dynamics and ways of interpreting architecture. This idea became a reality thanks to the collaboration with Izabela Slodka, who allowed us to compare ourselves with a different working method.
6. How could this prize help you in your professional career?
First of all, participating was certainly stimulating as we tested ourselves on important and current issues for contemporary architecture. Furthermore, we had the satisfaction of receiving a mention, which rewarded us for our efforts by giving us awareness of our means and potential as future architects.
TEAM IDENTITY
Legal status:
Team name:
Average age of the associates: 25 years old
Has your team, together or separately, already conceived or implemented some projects and/or won any competition? if so, which ones?
If for the arch. Izabela Slodka was not the first experience of competitions and prizes received (winner Europan 15; runner-up Europan 16, winner Europan 17); for the other members of the team, it was the first experience of competing together despite all the members participating in competitions during internships. We plan to participate in more competitions together.
