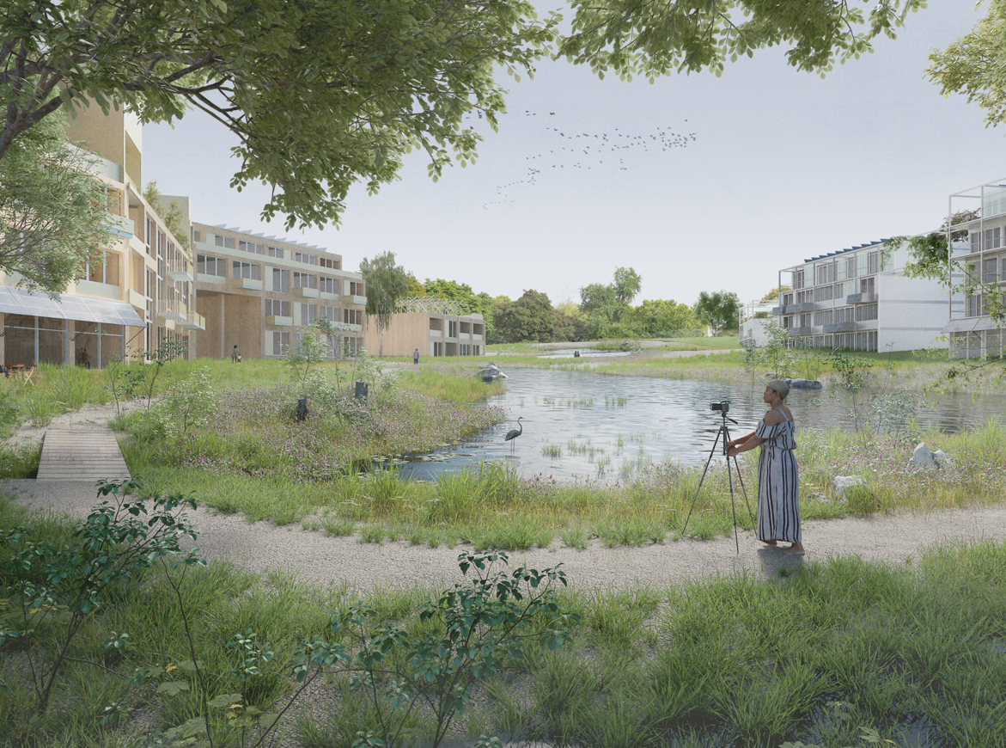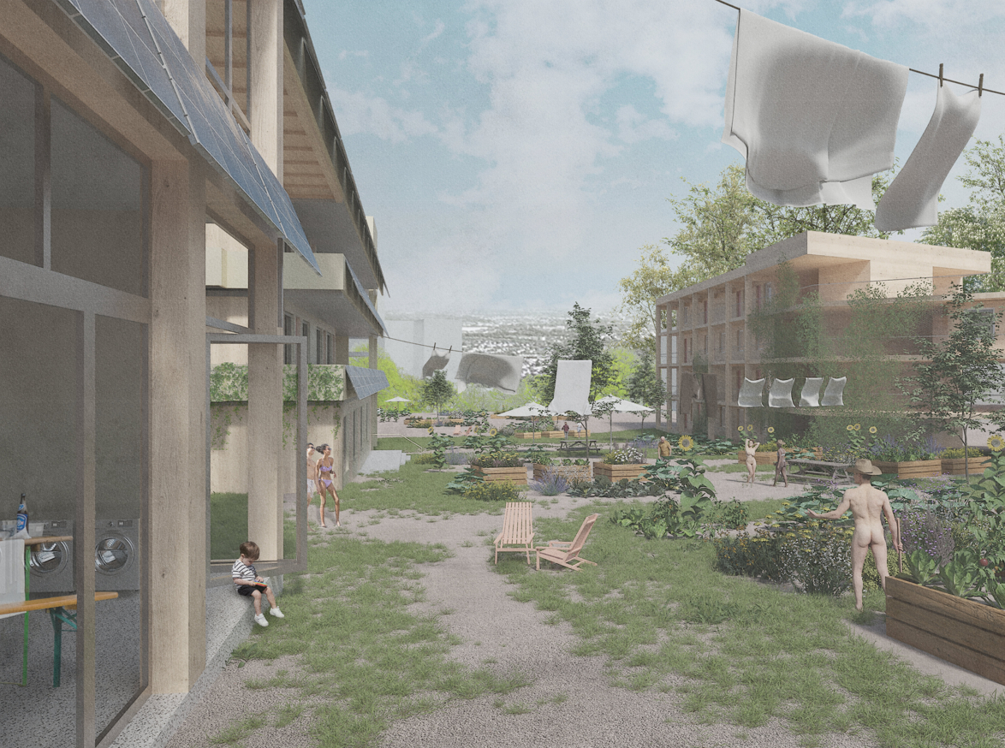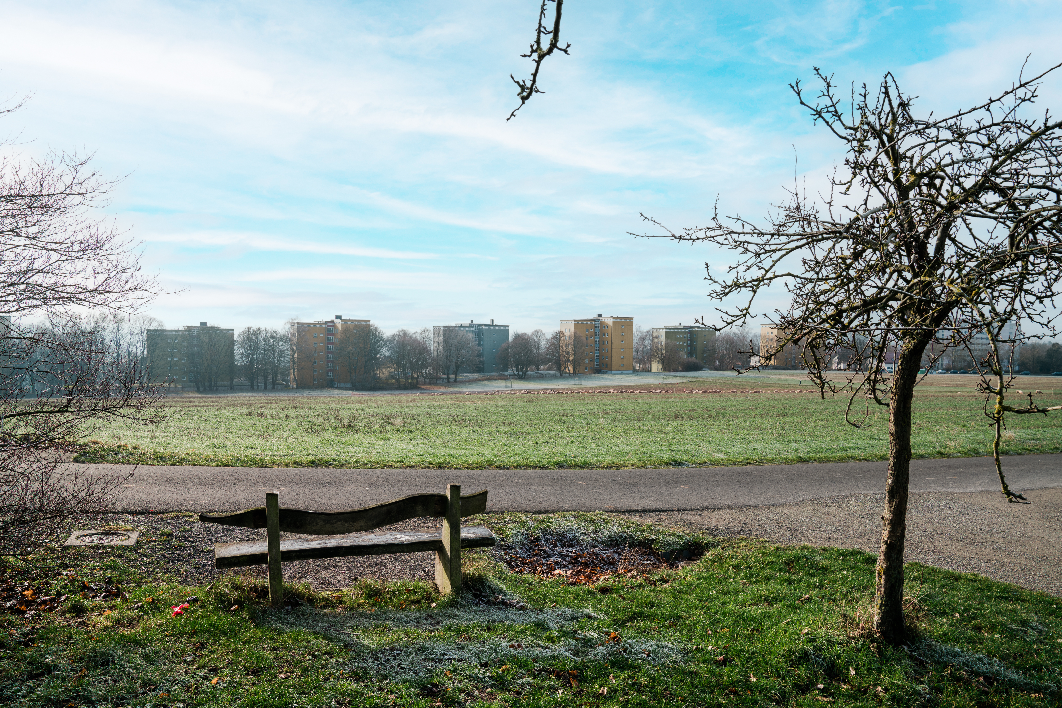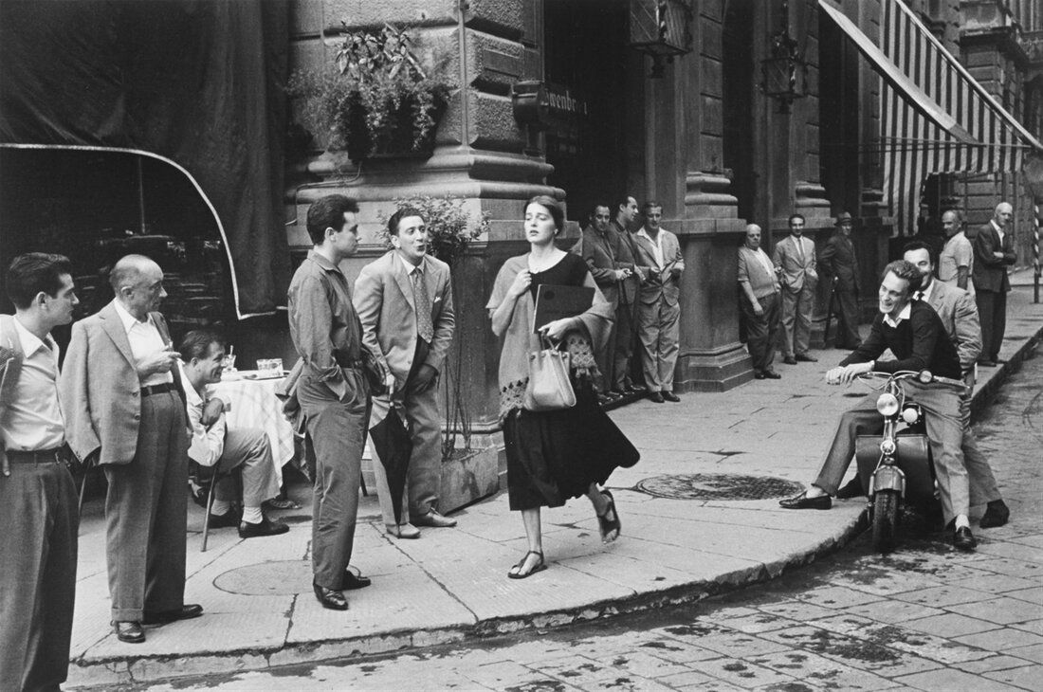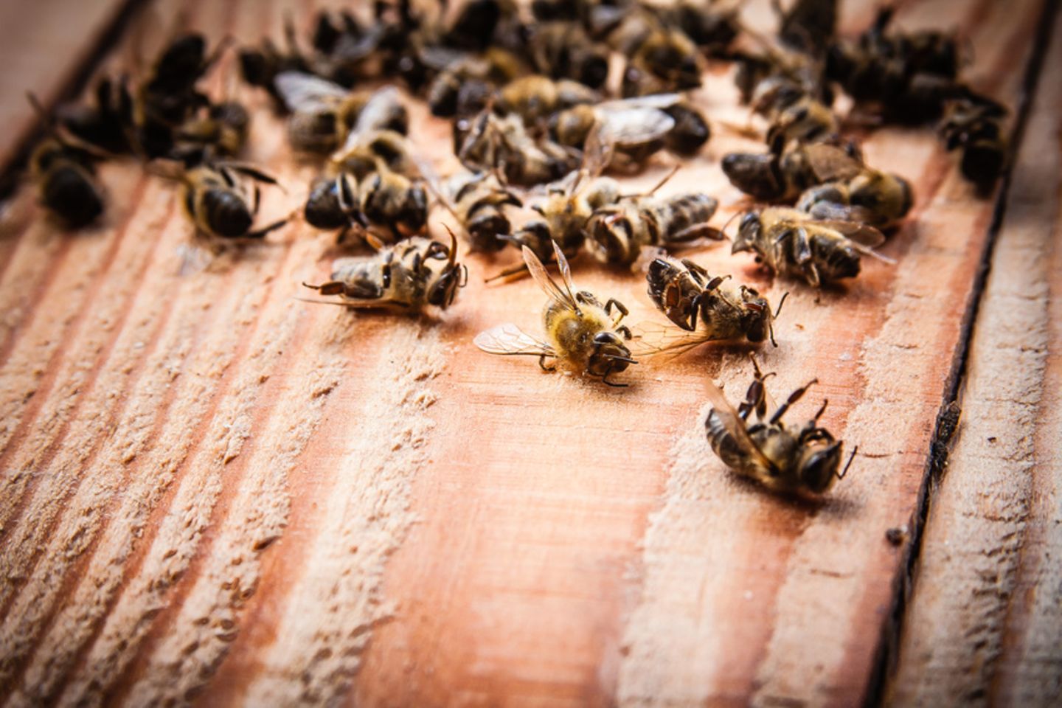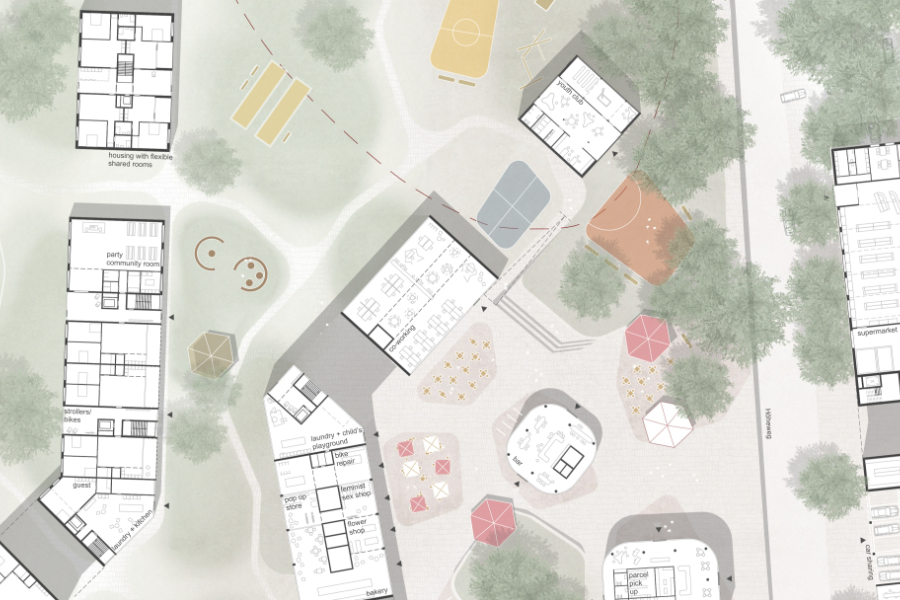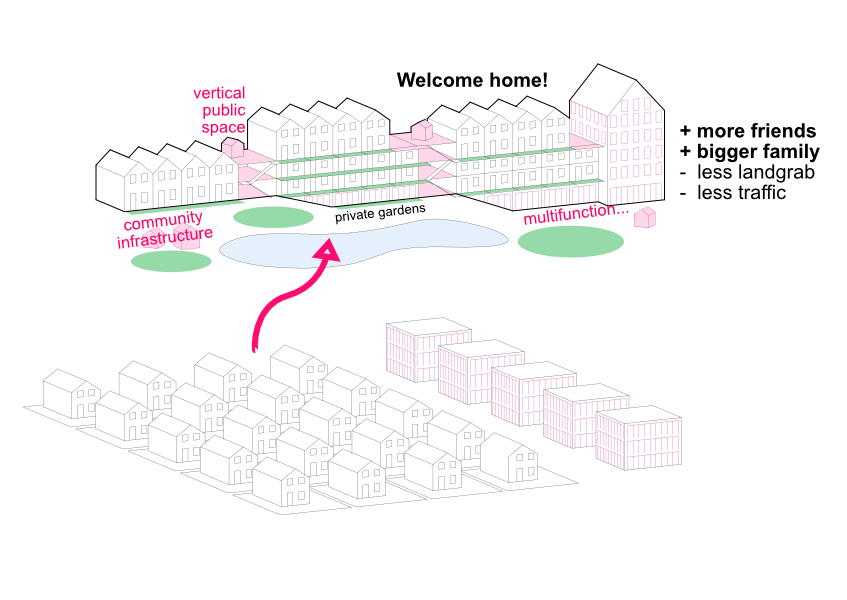SEX in the city
Kassel (DE) - Winner

TEAM DATA
Associates: Paul Schaegner (DE) – architect
Contributors: Carolin Renno (DE), Kim Finster (DE) - architects
info@prsch.net / www.prsch.net
See the complete listing of portraits here
See the site here
TEAM PORTRAIT
VIDEO (by the team)
INTERVIEW
Click on the images to enlarge
1. How do you define the main issue of your project in relation with the theme “Living Cities Imagining architecture taking care of the milieus”? And in which way do you think your project can contribute to an ecological and/or social evolution?
Kassel has a lovely and super interesting place up there in Wolfsanger-Hasenhecke. We would like to develop this inhabited milieu of this lively city and particularly 3 important aspects:
Social aspects
We find an interesting mixture of urban typologies that manifest human lifeforms. There are single family houses with a garden, modernist housing blocks from the 60s and 70s, farms and allotment gardens as well as social institutions, that often focus on families. To enhance these qualities and to diversify the offer according to the wide range of contemporary lifestyles we want to develop this neighbourhood as a gender inclusive area in line with the ideals of ‘Sex in the city’. By the way, this hasn’t much to do with the TV show ;)
Nature and Urbanity
Also, Wolfsanger-Hasenhecke is currently a frontier between a clearly urban and natural and particularly agricultural realm, each with huge qualities. With the need of housing development, we don’t want to move the urban frontier and claim space from the natural realm. Instead, we want to hybridize the existing urban structure as well as new development as a post binary nature culture urbanism - following the ideals of ‘Sex in the bushes’.
Anthropocene
Then there is the importance of our responsibility in the Anthropocene. Amid climate change we have to adapt to an altering surrounding and rethink our building practices more rapidly to reduce our ecological impact. Let’s talk about a few aspects we want to pursue in Wolfsanger-Hasenhecke in the chapter ‘Sex in the future’.
2. How did the issues of your design and the questions raised by the site mutation meet?
The site is situated at the frontier of Kassel’s urban development and a green belt. Each realm has huge qualities. Instead of shifting the boundary we want to hybridize the spatial identity of the new development and build a post binary urbanity merging nature and culture into symbiosis.
PROJECT:



Many of our projects pursued the ideals of ‘Sex in the Bushes’ – a reproductive ecosystem and ‘Sex in the future’ – a future proof urbanity amid climate change. The feministic approach to ‘Sex in the city’ was new to the team. Carolin Renno had designed a feministic housing project as a university project. In the office, we wanted to learn about the accomplishments of the feministic urban theory and implement its principles as a basis for our future design work. We got several books, each team member read one of them. Then we came together for the Europan design process and outlined key principles of “sex in the city” a gender conscious urbanity in Wolfsanger-Hasenhecke.
SITE:
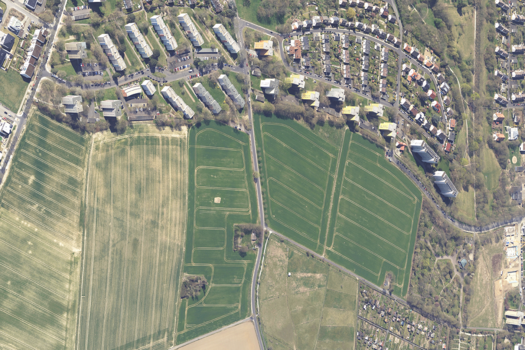


Within the project we outline a detailed step by step guide for 3 aspects of implementation: A Socio - ecologic incubation, the development of new buildings and the development of existing buildings.
REFERENCES:



Paul Raphael Schägner has lots of Europan and Competitions Design experience. Carolin Renno and Kim Finster are young upcoming architects working for the office. All being architects we split some design tasks to strengthen the spatial and landscape design parts. Carolin worked on the architecture and the row houses connection with the surrounding urbanity while hiding the CAD layers of the landscape features. Kim Finster was working on the landscape fingers and embedded them into the ecologic context while hiding the CAD layer of the new urbanity. After we merged them into a symbiotic compromise.
6. How could this prize help you in your professional career?
We believe that the Europan award can booster our professional careers, especially when the awarded proposals are seriously considered by the municipalities and stakeholders, and we get invited to further discuss how it could be implemented.
TEAM IDENTITY
Legal status: PRSch (Paul Raphael Schägner PlanungsgmbH) - Address: Saarwerdenstr. 19, Düsseldorf + St. Annenufer 5, Hamburg
Team name:
Average age of the associates: 35 years old
Has your team, together or separately, already conceived or implemented some projects and/or won any competition? if so, which ones?
Starting his own practice, Paul Raphael Schägner won an urban development competition with the project “Grüne Haroldbucht” and created an urban masterplan together with his team including a traffic engineer and landscape architects. Also Paul Raphael Schägner won the architectural competition to build the new Headquarter a public development bank in Düsseldorf. Him and his team is currently planning this 70.000 sqm building complex including a 100 meter wooden hybrid highrise.
Paul Raphael Schaegner was also awarded at the Schlaun Forum for his project “Mein Block”.
Paul Raphael Schaegner won various competitions for offices in Germany and South Korea. Some of them are built. Most importantly, the South Korean embassy in Cambodia, a 120.000 sqm resort in Jeju and the wooden construction youth club building in Hamburg Bergedorf.
Paul Raphael Schaegner was awarded in several Europans.
- Runner up at Europan 16 “Unties Gardens of Wernigerode“ in Wernigerode, Germany
- Winner at Europan 15 with the Project in Catalogue of Ideas in Guovdageaidnuin Norway
- Shortlist at Europan 15 “Dreiklang am Inn” in Innsbruch, Austria
- Runner up at Europan 14 “Da- /rin /rum /runter /zwischen“ in Hamburg, Germany
- None of the Europan Projects had a successful follow process.
WORKS:




