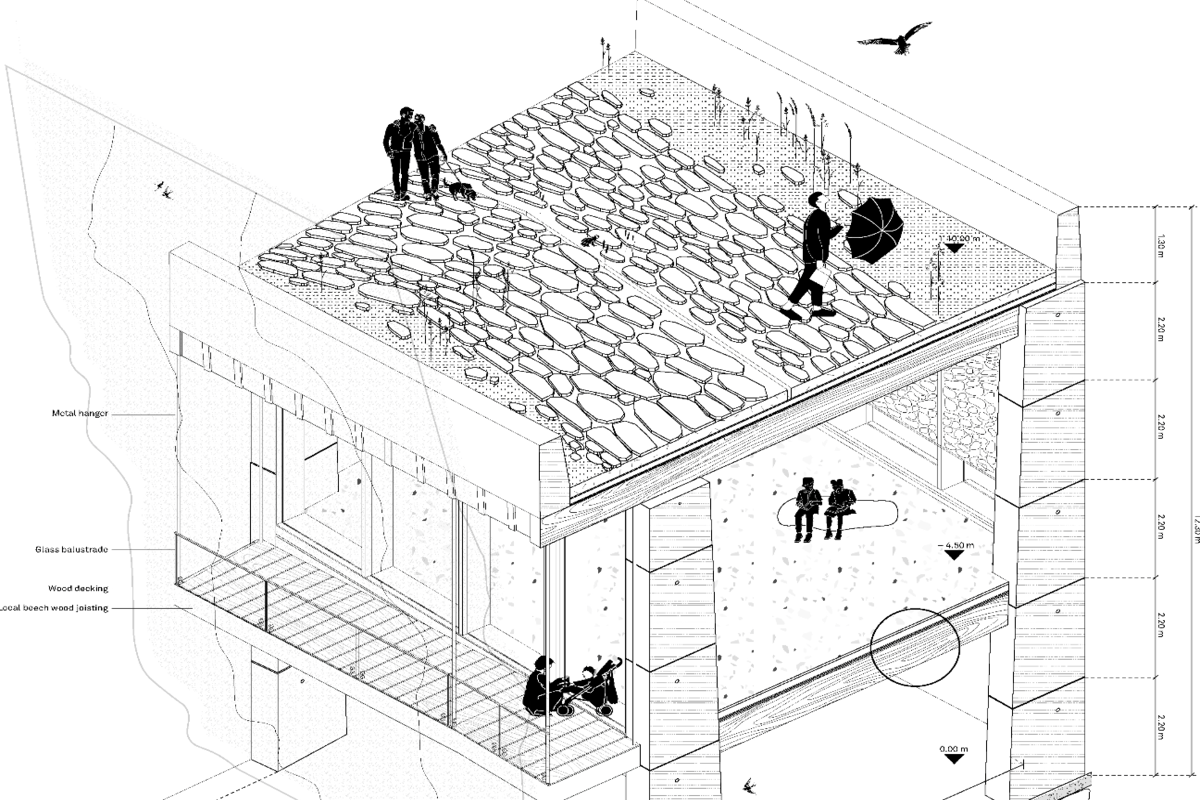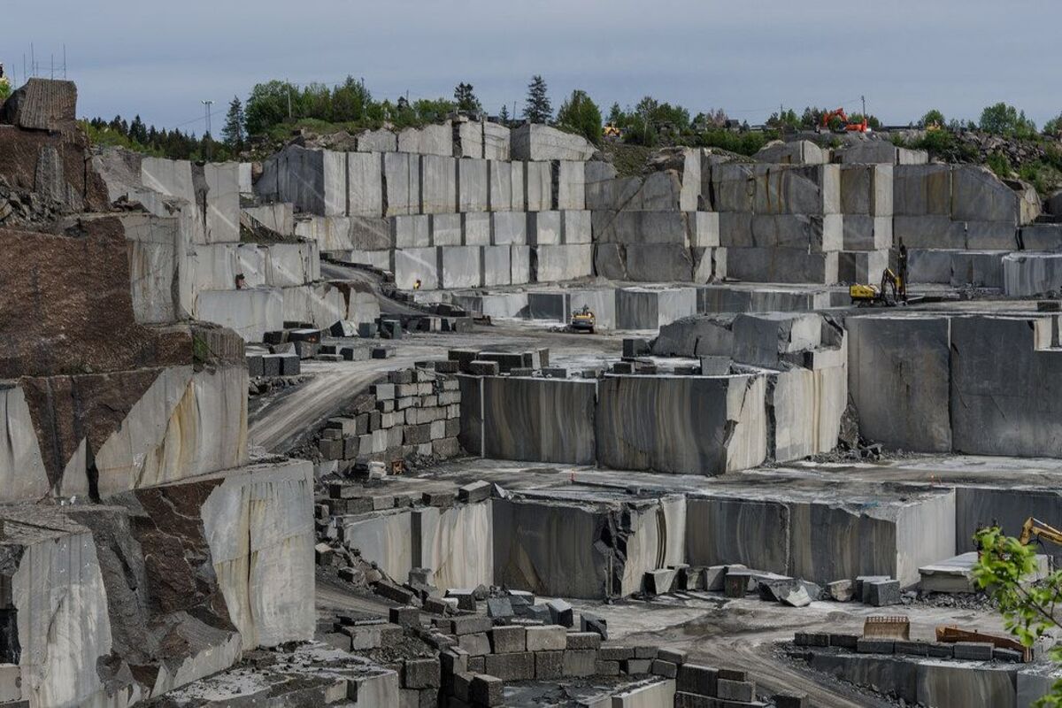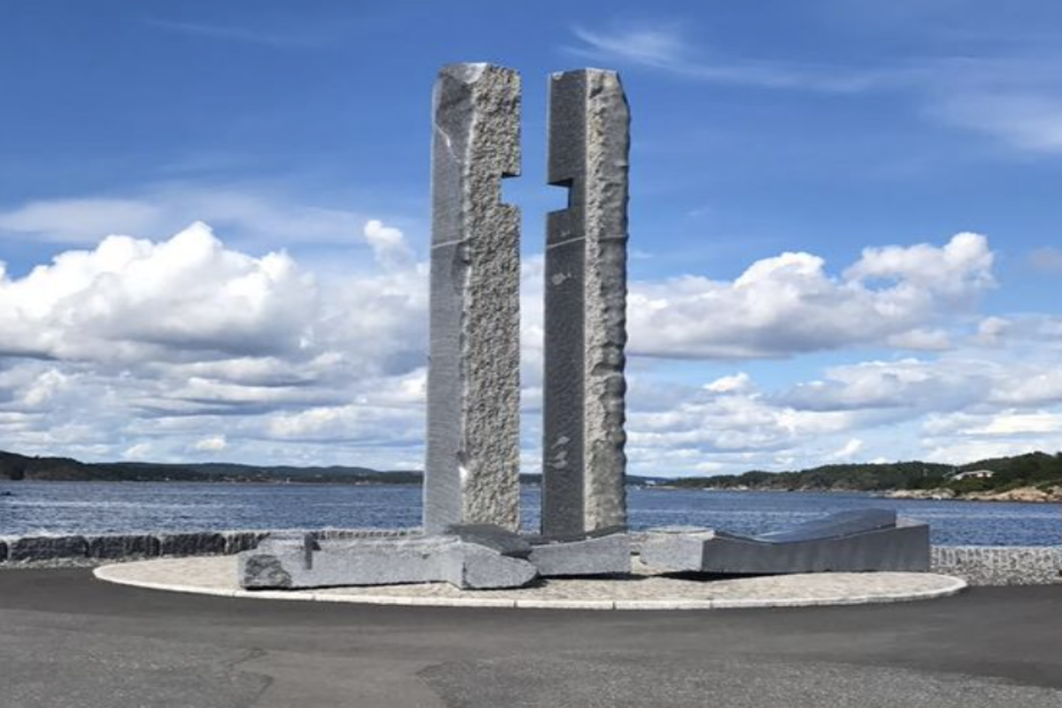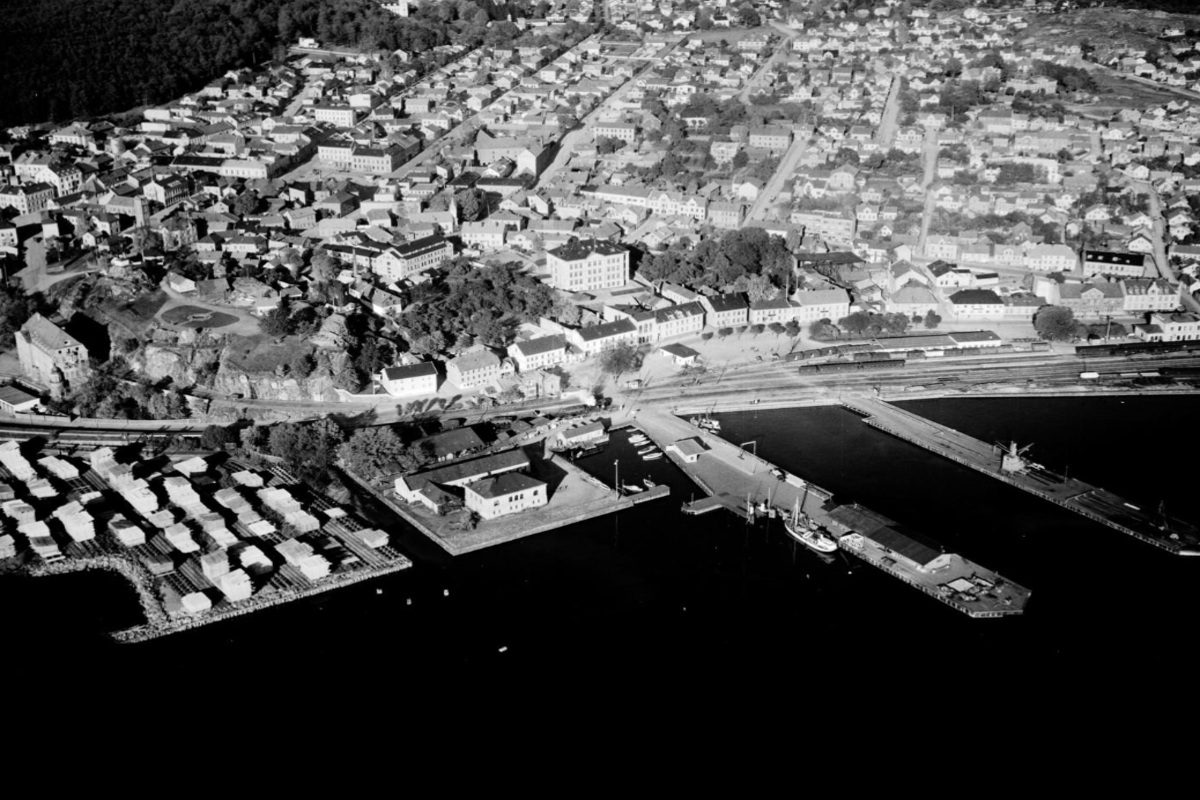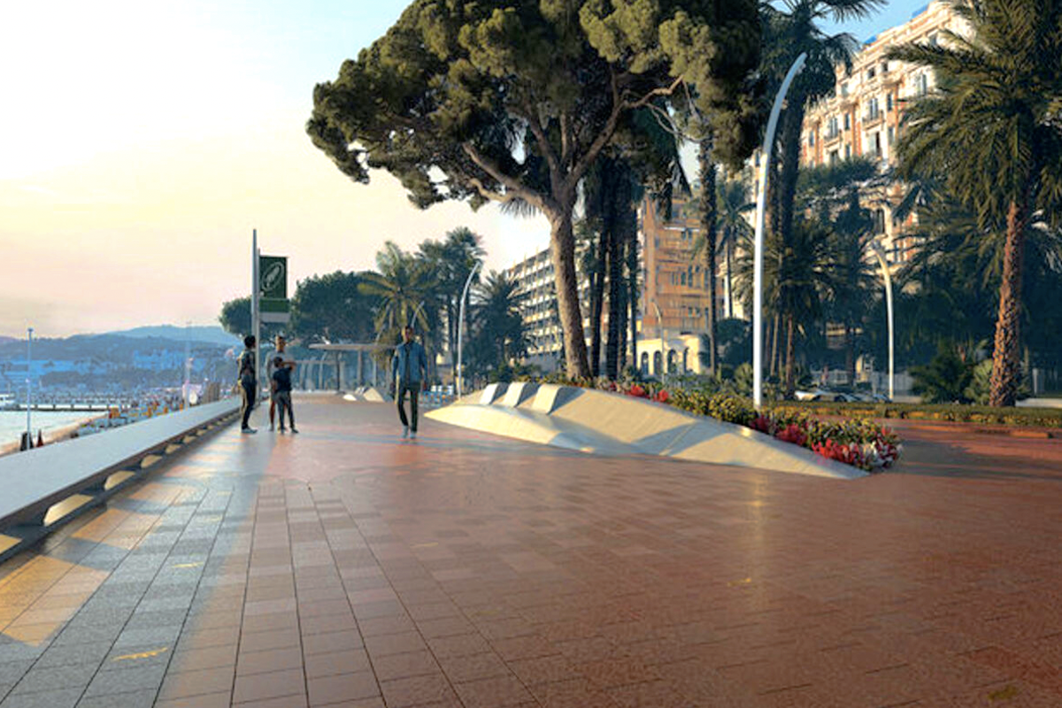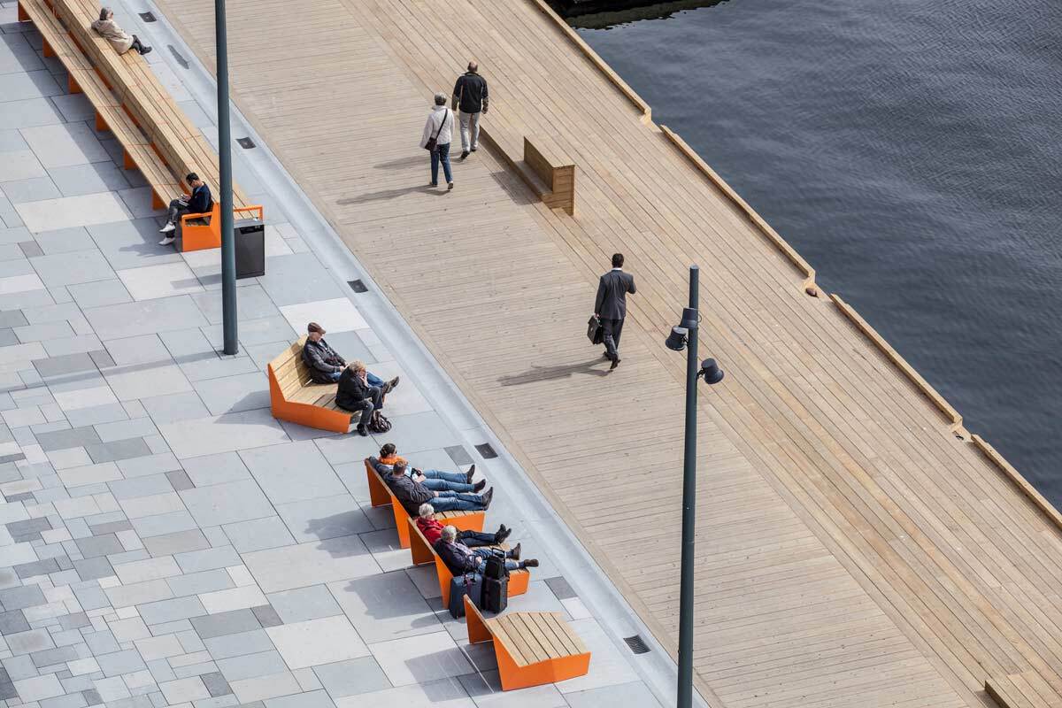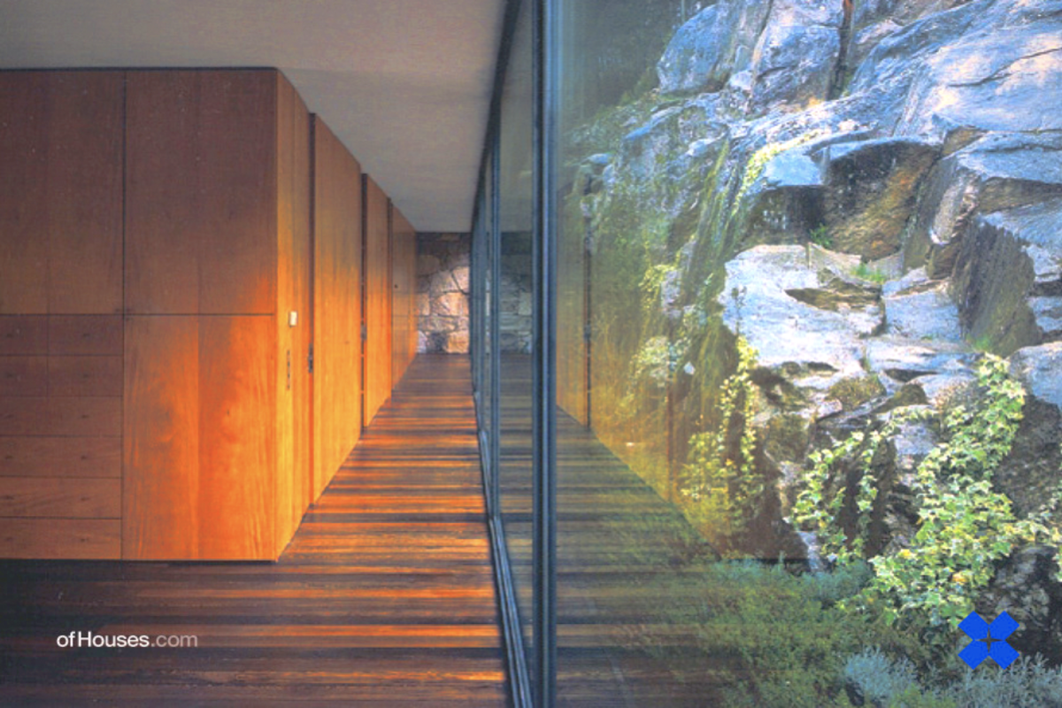STANDING STONE TO THE SEA
Larvik (NO) - Runner-up
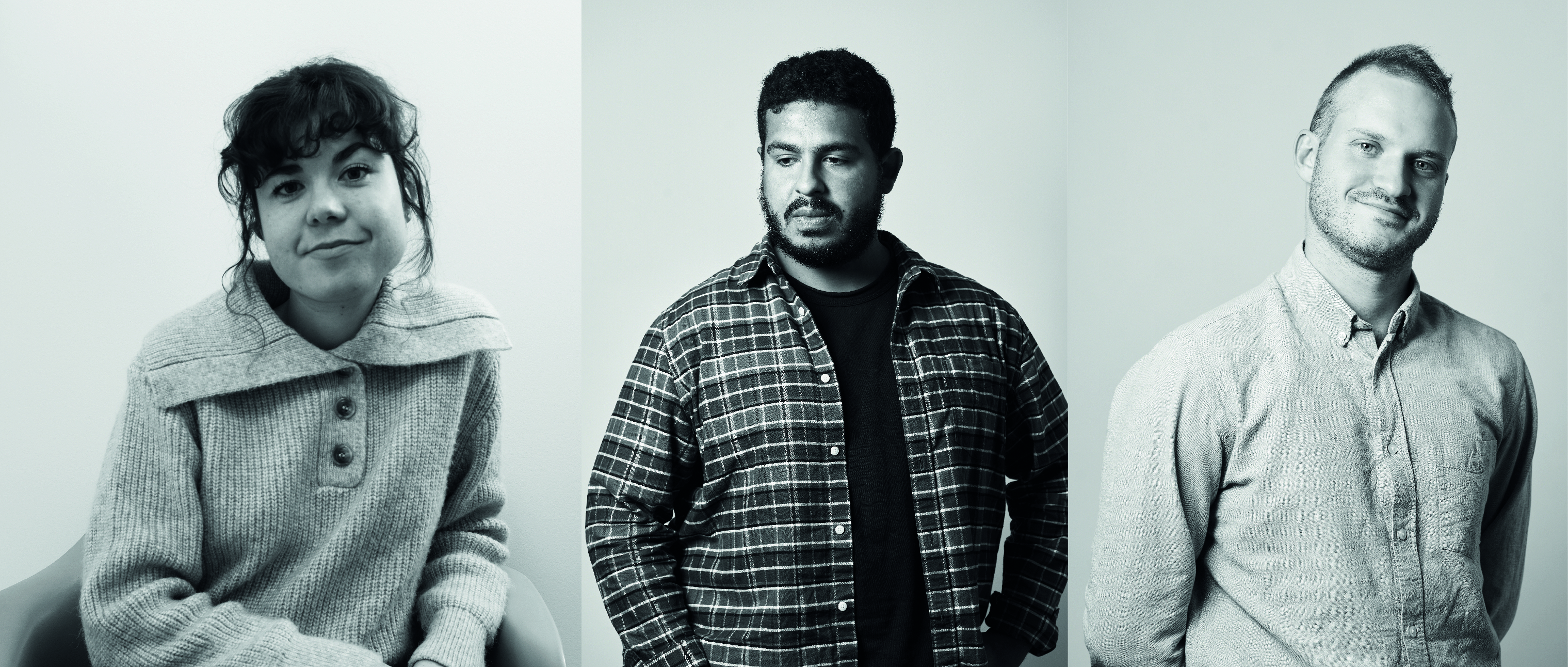
TEAM PORTRAIT
VIDEO (by the team)
INTERVIEW
Click on the images to enlarge
1. How do you define the main issue of your project in relation with the theme “Living Cities Imagining architecture taking care of the milieus”? And in which way do you think your project can contribute to an ecological and/or social evolution?
The first question to raise was how to cross the railway line ? The easiest solution might have been to design a footbridge with an elevator to easily cross the barrier represented by the train tracks and the mountain. But in our opinion, this incredible site does not deserve such a scar in the landscape. What’s more, a bird, a frog or even a lizard cannot take an elevator ! We do not think that an ultra-technological and high-tech intervention would simplify the access to the sea and make the city a unified whole. We prefer to believe in the know-how and local assets that contribute to the development of the old port of Larvik. Our perspective is more holistic, with a project fitting into the landscape, preserving it as it is. Gently sloping down, the project intends to integrate everyone, from humans young and old to flora and fauna, whereas a footbridge with an elevator would have isolated Man from his natural environment. The project tried to contibuate to a social and local evolution. Indeed, by using local stone, we're bringing back to life skills that have now disappeared in favour of concrete architecture. But it also means highlighting this stone and its characteristics.
2. How did the issues of your design and the questions raised by the site mutation meet?
The site appeared to us as an essential element of inspiration for the project.The program of the project was to recreate link into the cities center and the harbour. By positioning itself on the route of the existing road, and on the existing railway, which may one day disappear. We are giving more space to soft mobility in the city. We have tried to set the project within a longer, post-oil vision, where urban planning will have to integrate. This will enable the city and its residents to move towards less polluting forms of travel.
PROJECT:
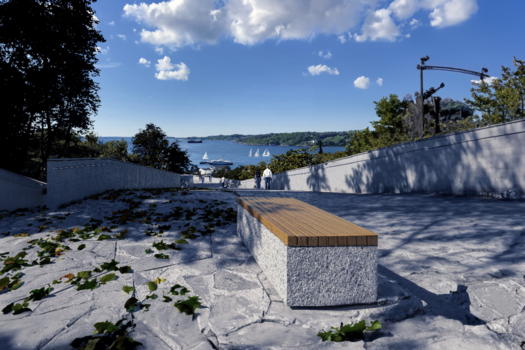
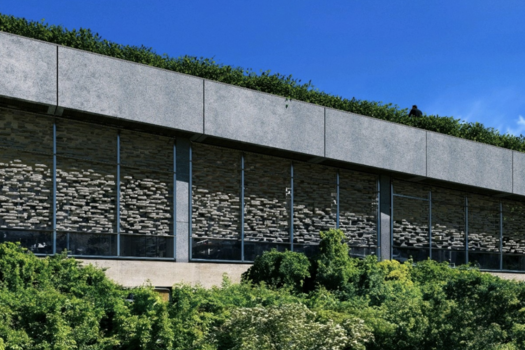

The issues related to crossings in an complexe urban environment as well as the redevelopment of a waterfront had already been addressed by certain members in a different context. The refurbishement of La Croisette de Cannes project by Snøhetta agency. Indeed, in the same way, a footbridge as well as the redevelopment of the waterfront make it possible to give a second wind to an area which required refreshing.
SITE:



To carry out such an enterprise without disturbing any of the living beings, but also for economic reasons, this project is organized in several phases. The first phase has an inclusive vocation and is easier to achieve than the following ones. With a subtle intervention which will raise awareness among the inhabitants of Larvik by delimiting the scope of the project. This awareness-raising involves Land art interventions, made up of local heritage, Larvikite. Phase 2 is perhaps the most important of this project. A real physical junction between the high point of Bøkkerfjellet hill and the old port of Larvik. This walk aims to fit harmoniously into the landscape without distorting it. Finally, during phase 3, a library is inserted into the gateway. In fact, a space is planned below the promenade to accommodate the future library.
REFERENCES:



We met while studying at the Grenoble National School of Architecture. Our friendship was born from a common vision of architecture and the same values that we share. Our team was the right combination of members with experience in competitions and others in study phases. Between public space, rehabilitation and cultural projects.
6. How could this prize help you in your professional career?
This prize will allow us, via the Europan platform, to expand our network and create links for future collaboration. But also strengthen our portfolio that we are building. Having worked on this project site, voluntarily chosen abroad, allows us to envisage other project approaches. Having the opportunity to present it in Oslo is a real privilege. This exercise will give us feedback that may be different from what we would have had in France.
TEAM IDENTITY
Legal status:
Team name:
Average age of the associates: 27 years old
Has your team, together or separately, already conceived or implemented some projects and/or won any competition? if so, which ones?
Warren Louis-Marie has already won a europan, it was Europan 16 with the Hertjellia site.


