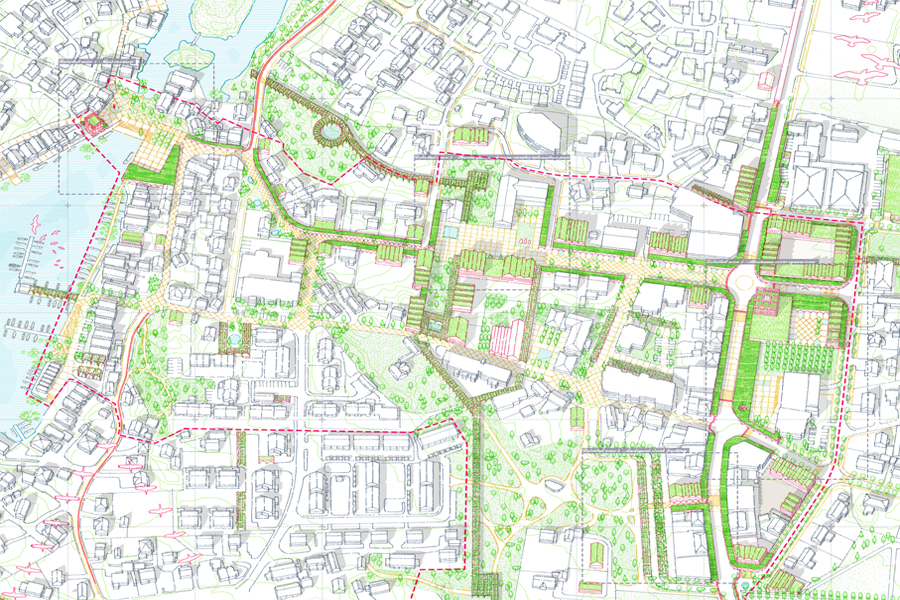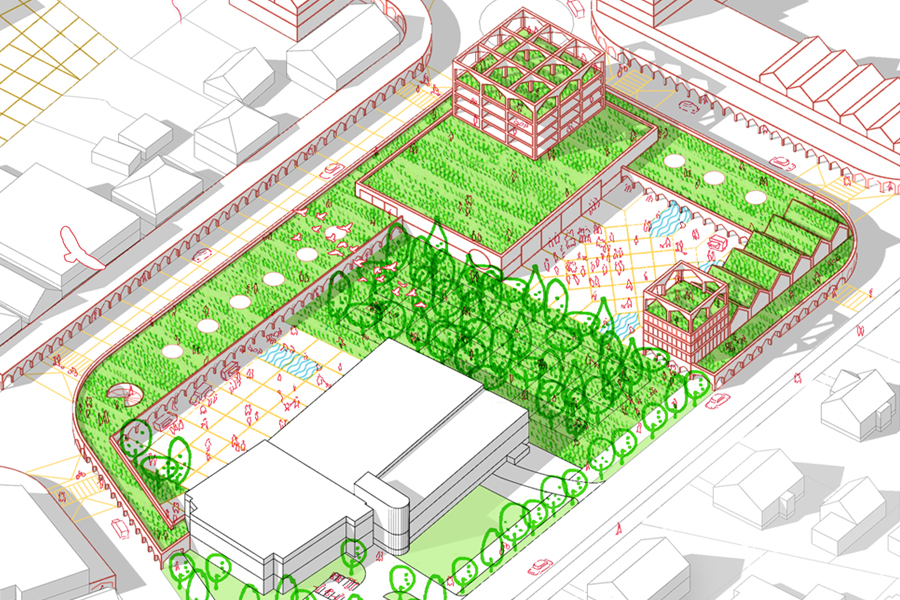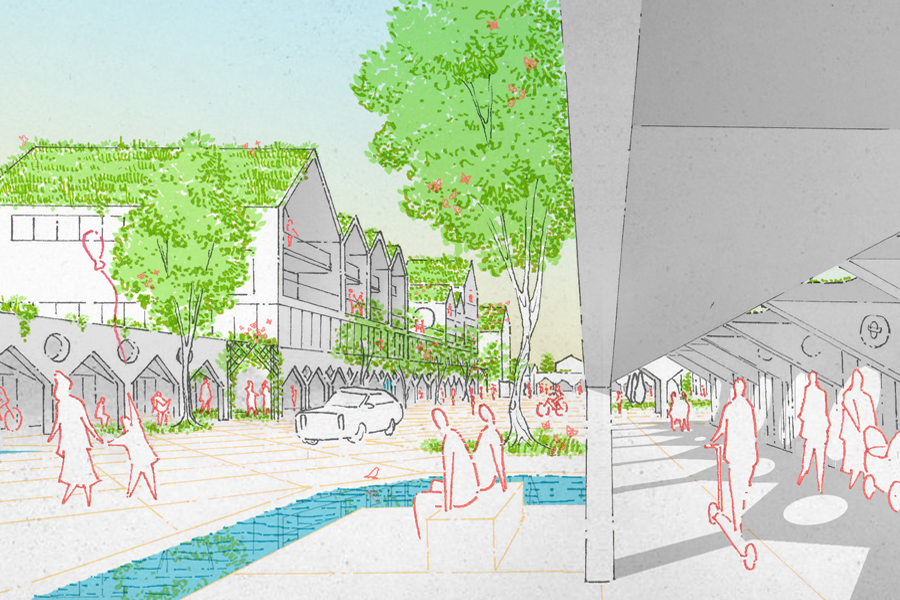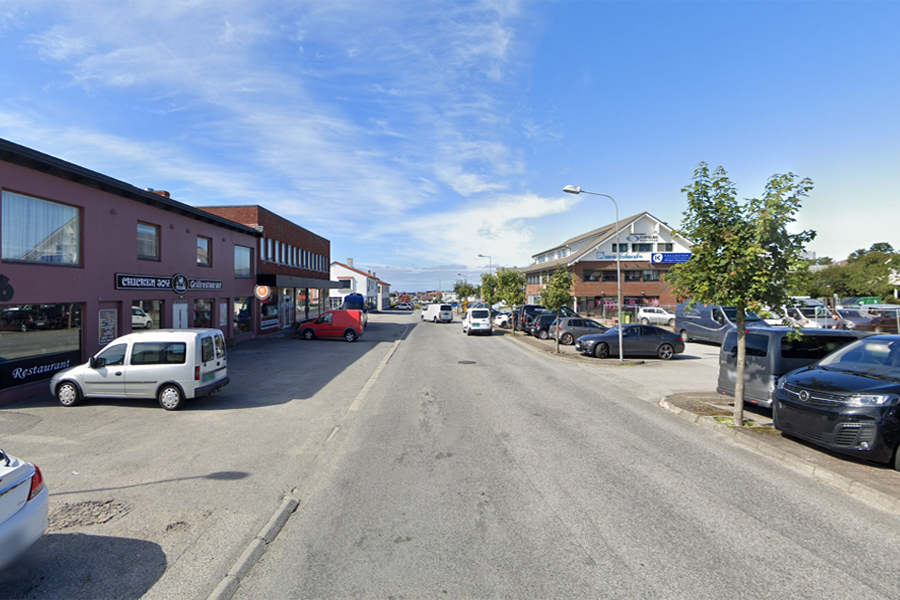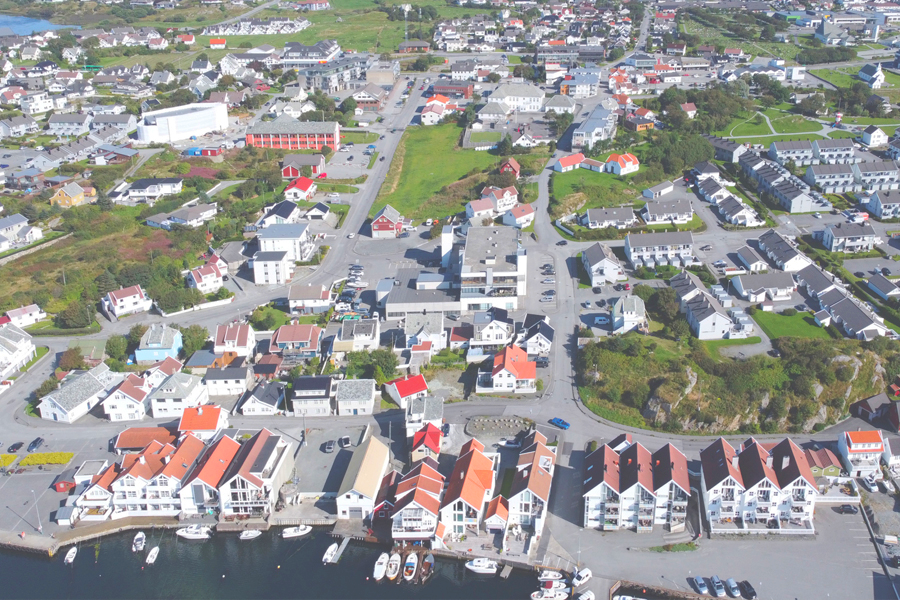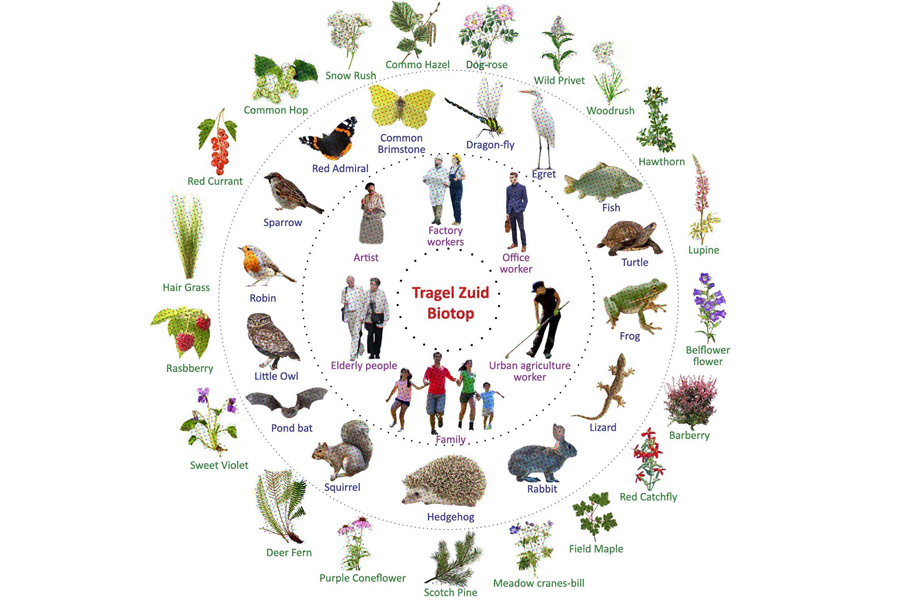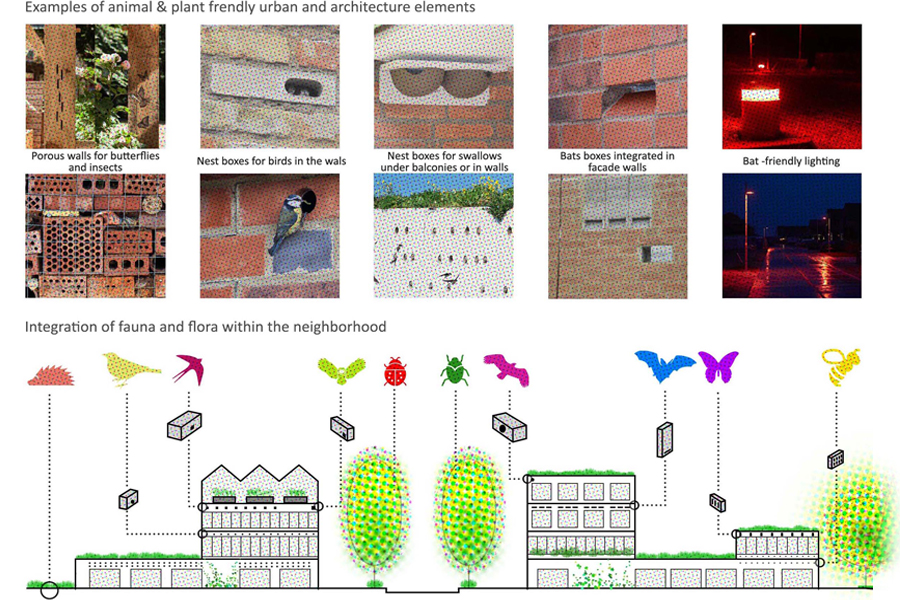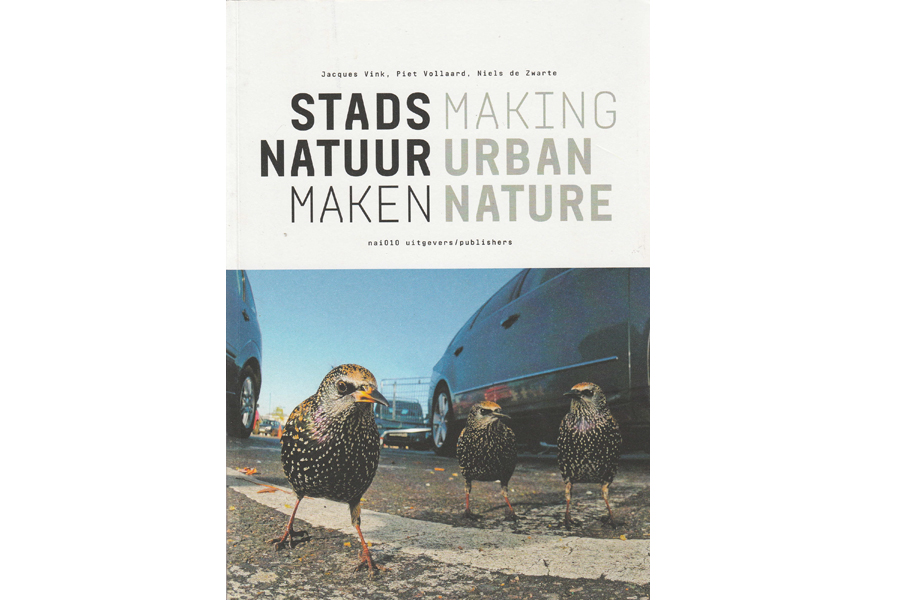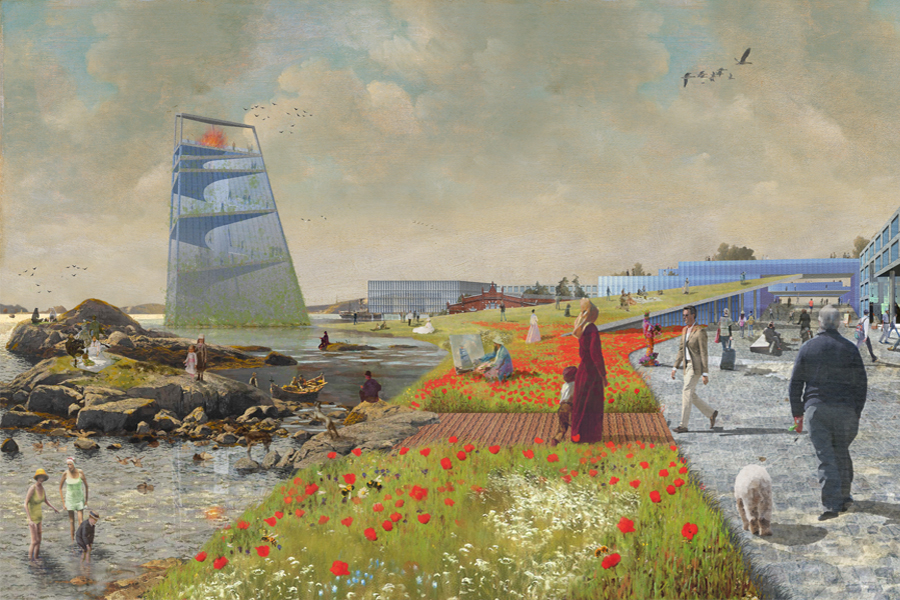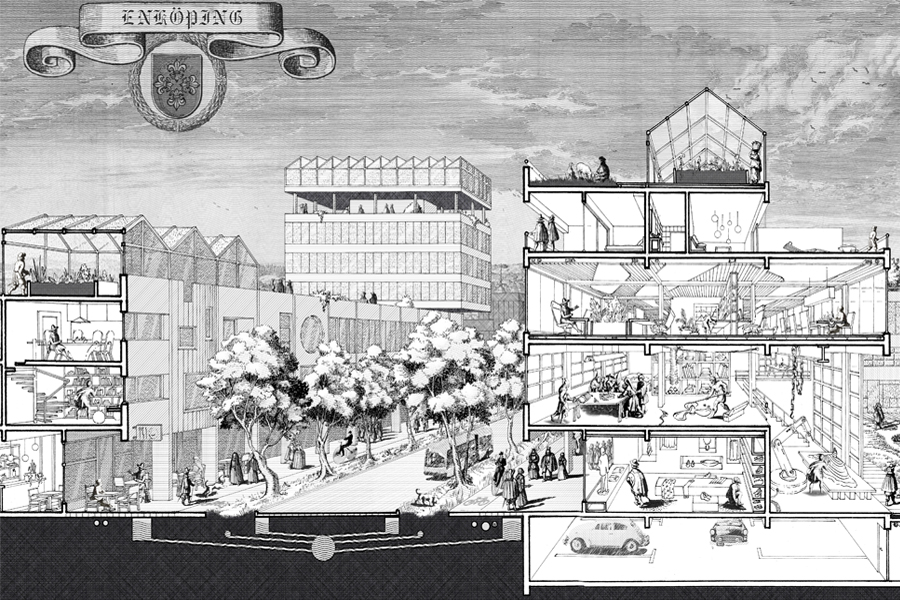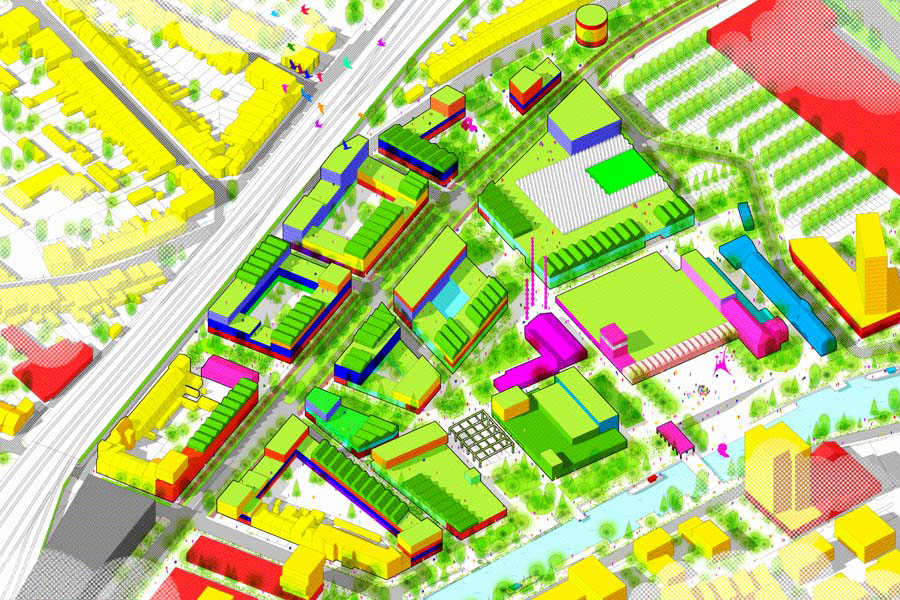Stitching Together
Åkrehamn (NO) - Runner-up

TEAM DATA
Associate: Marius Stelian Găman (RO), Ana-Maria Branea (RO) – architects urbanists, Anamaria Bujancă (RO), Romina Popescu (RO), Alexandru Mihăilescu (RO) – architects
gaman.s.marius@gmail.com / doua-puncte-studio.com
See the complete listing of portraits here
See the site here
TEAM PORTRAIT
VIDEO (by the team)
INTERVIEW
Click on the images to enlarge
1. How do you define the main issue of your project in relation with the theme “Living Cities Imagining architecture taking care of the milieus”? And in which way do you think your project can contribute to an ecological and/or social evolution?
The main objective was to transform Åkrehamn’s unclear urban structure and lacking discernible centre into a biodiverse landscape for humans and non-humans, a mediator between new interdependencies, a Living City component. We proposed a cluster of independent projects stitched together through a densified urban tissue and a network of stoa and green galleries. Green areas along the streets together with the new building and the urban stoa’s green roofs create infrastructure of cores and connections for flora and fauna, recognizing that they all have the right to exist and flourish while strengthening biodiversity, stormwater management and the wellbeing of humans.
2. How did the issues of your design and the questions raised by the site mutation meet?
As a coastal city, Åkrehamn’s identity is closely linked to its relationship with the sea yet it has turned its back on the water. Redesigning the shore, the square reaching the water and the street connecting the central area we reorient the city towards the port, beach, and the entire natural shoreline. Shifting focus from a car-oriented development to one for pedestrians and cycling the shared space, stoa, galleries, and green corridors thread together all public spaces, small green squares, redeveloped parking areas to form a continuous network of social intersection facilitating spaces.
PROJECT:



These are all recurring themes in our projects and studies. We aim for mixed use urban development highlighting the importance of urban ecosystems while preserving local heritage and identity. The books Making Urban Nature and First Guide to Nature inclusive Design were used as reference similarly to our Runner-up urban regeneration project for Tragel Zuid, Aalst, Belgium for Europan 16.
SITE:
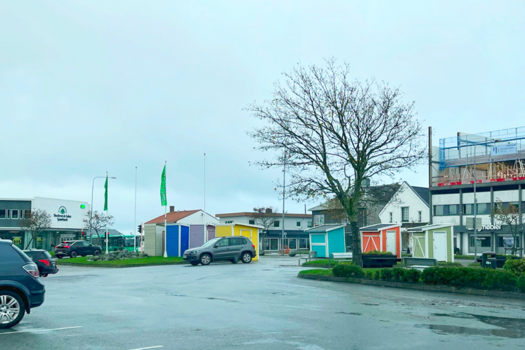


The sites potential for both new construction and transformation of existing structures is achieved while the network of connections between them ensures the plan can be implemented at a pace set by the public private partnership. Short term improvements can be set up so that the area remains attractive during the implementation period. As the gallery network activates and transforms formerly car dedicated areas into urban squares, water bodies and ecological corridors, more opportunities to expand the network arise and strengthen the overall connecting infrastructure.
REFERENCES:



Ana and Marius have been working together on multiple projects and competitions since their student years, as :Studio, and as part of the Research centre for sustainable development Timisoara, while teaching at the Faculty of Architecture and Urbanism, Politehnica University of Timișoara. Anamaria, Romina and Alexandru joind the team after their graduation. All five share similar approaches and values regarding urban planning, while also bringing to the table individual skill sets from different domains (e.g. architecture, urban design, management).
6. How could this prize help you in your professional career?
We view it as both a great opportunity to implement the knowledge we accumulated in our research practices and as a validation process to ease future discussions on the applicability of these themes.
TEAM IDENTITY
Legal status:
Team name:
Average age of the associates: 34 years old
Has your team, together or separately, already conceived or implemented some projects and/or won any competition? if so, which ones?
Each member of the team has, either together or separately, implemented diverse urban design and planning projects (eg. masterplans, physical planning ) in Romania. The team members have both been nominated and won awards in national and international competitions:
● Runner-up Europan 16 Aalst (BE)
● Finalists in the Transiting Cities Competition - urban regeneration of Latrobe City near Melbourne Australia
● Finalists in the Pruitt Igoe Now urban regeneration competition in St. Louis, USA
● Winner for the BETA Architecture Biennial in the public space category in 2022
● Nomination for the BETA Architecture Biennial in the public space category in 2020
● Nomination for the BNA National Architecture Biennial in the visionary projects category in 2023
● 2nd place at the 30th International Exhibition in Urbanism in Belgrade Serbia in the category of competitions
● 2nd place at the 31th International Exhibition in Urbanism in Belgrade Serbia in the category of competitions
● Nomination for the Annual Architecture of Timișoara ATA in 2012
● 1st place - Urban regeneration of the Bucharest National Stadium area, Bucharest, Romania
● 1st place - Urban development Secu Lake area, Resita, Romania
● 3rd place - Urban regeneration Câlnicel area, Reșița, Romania
WORKS:



