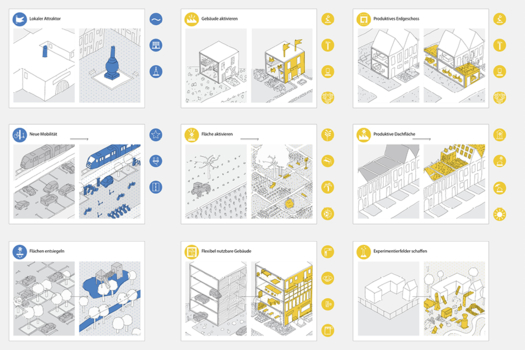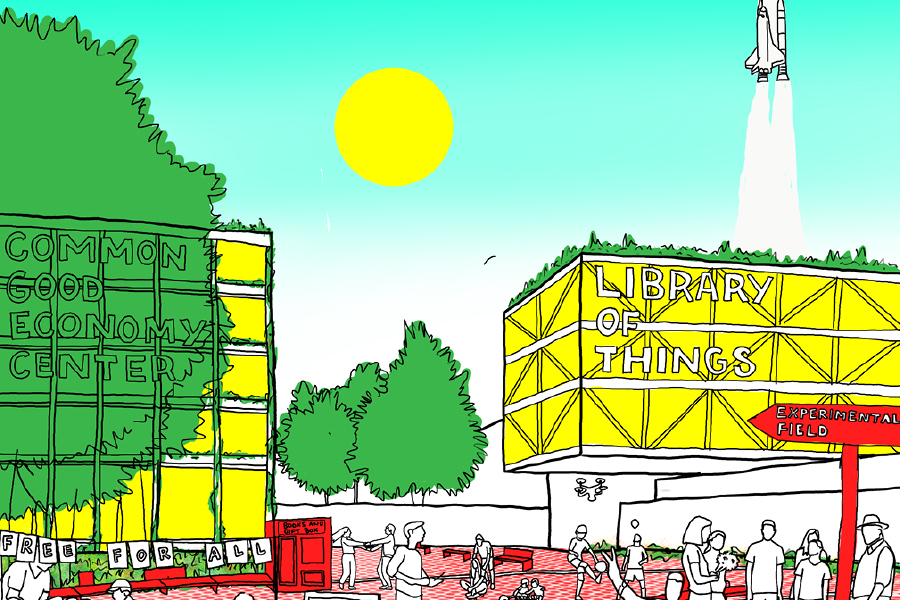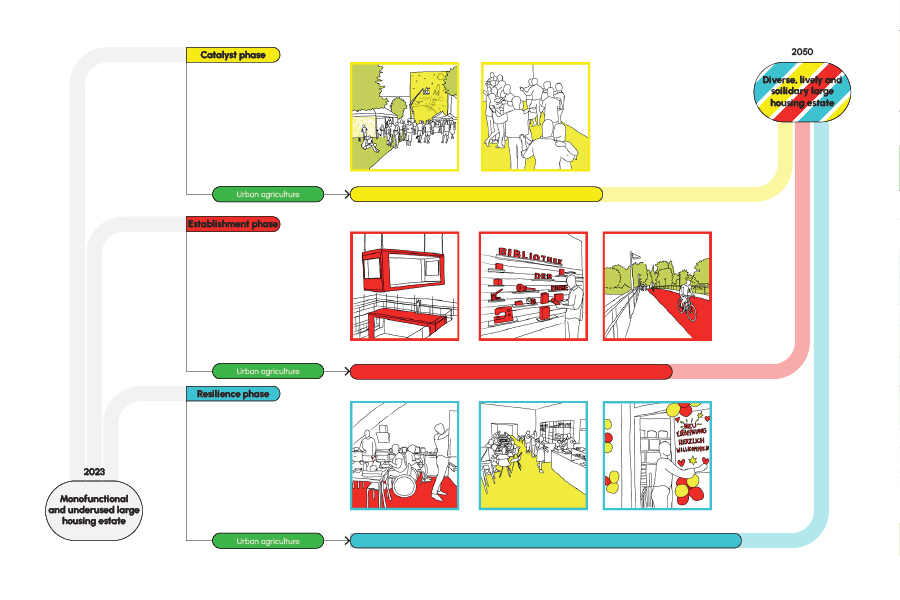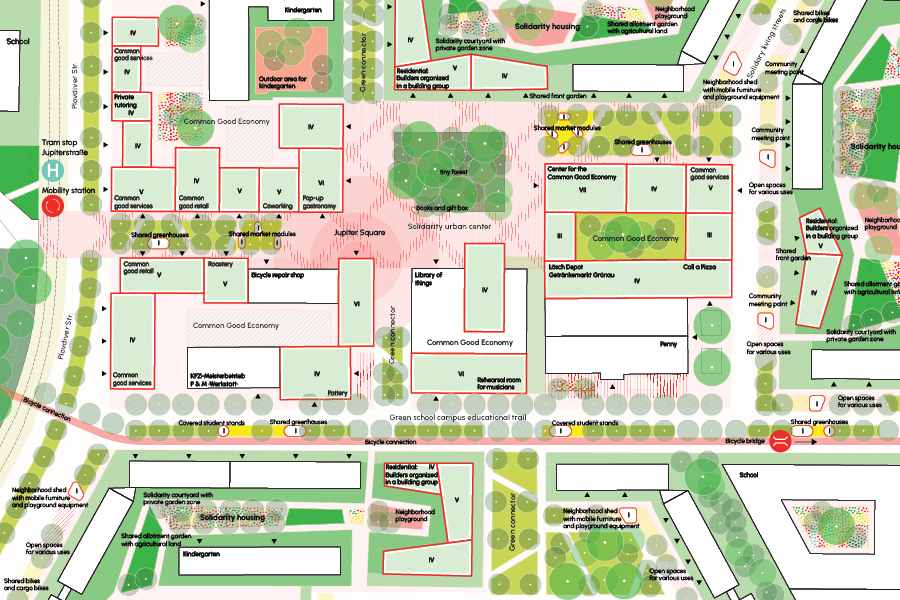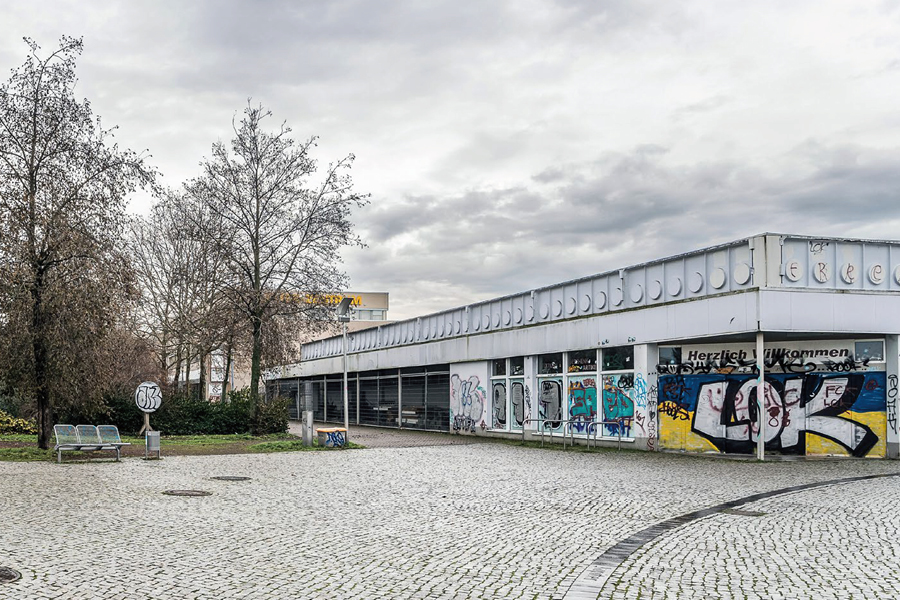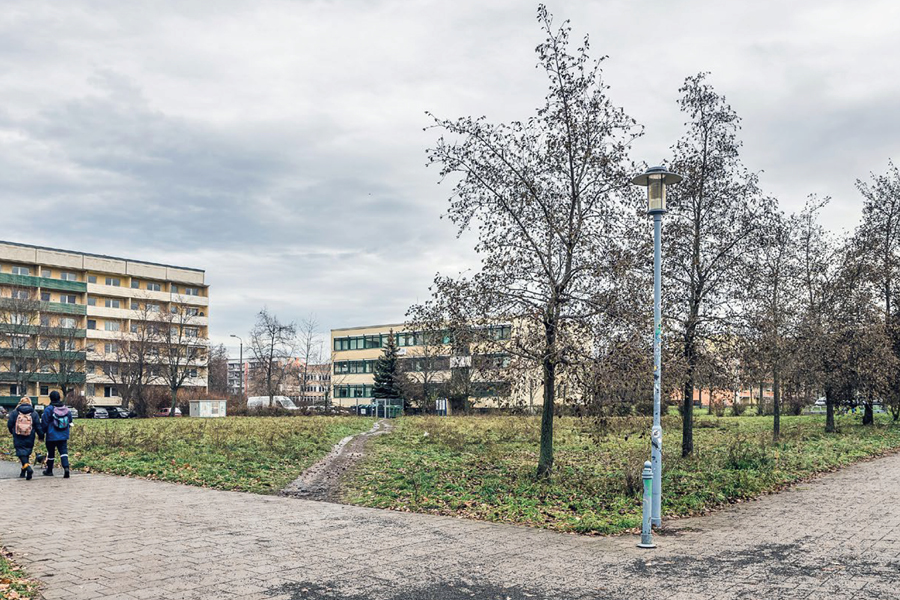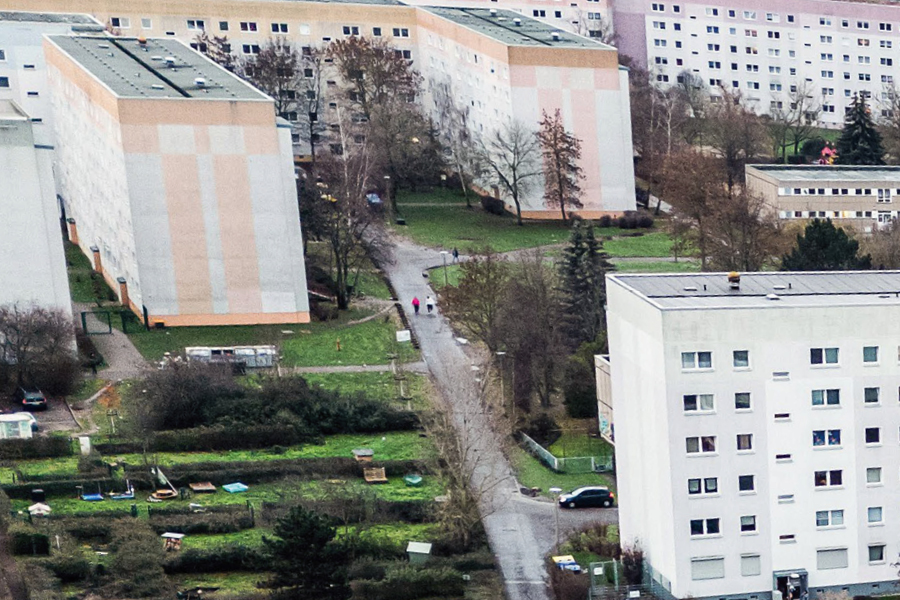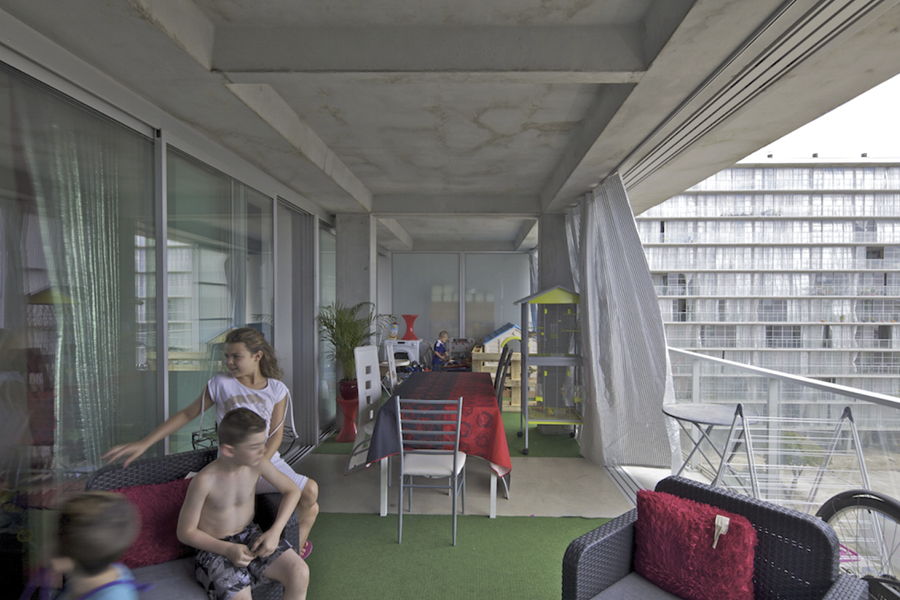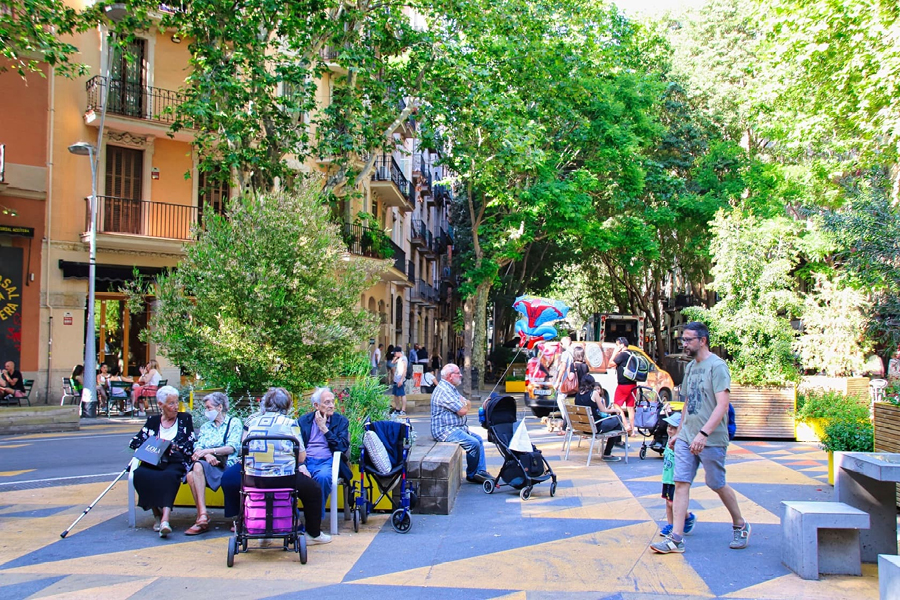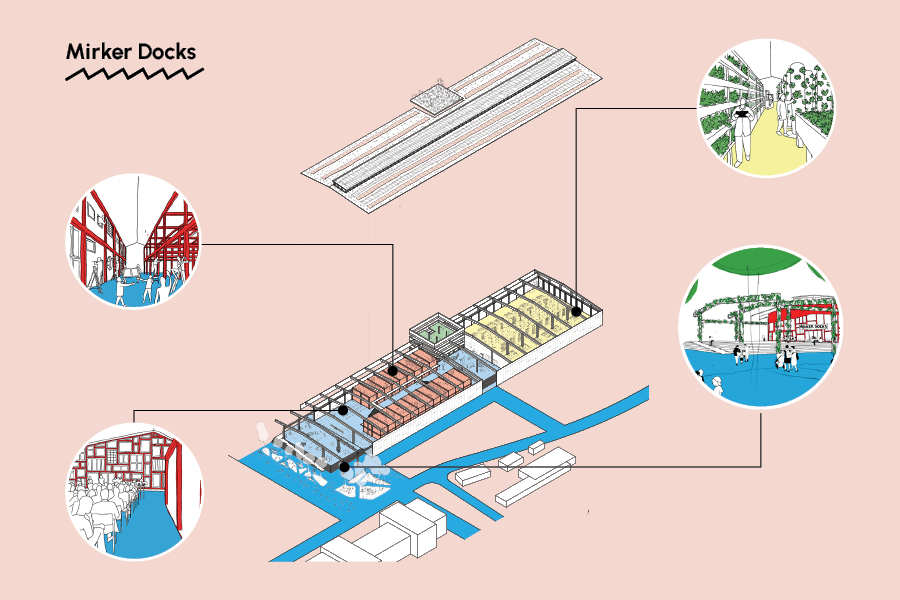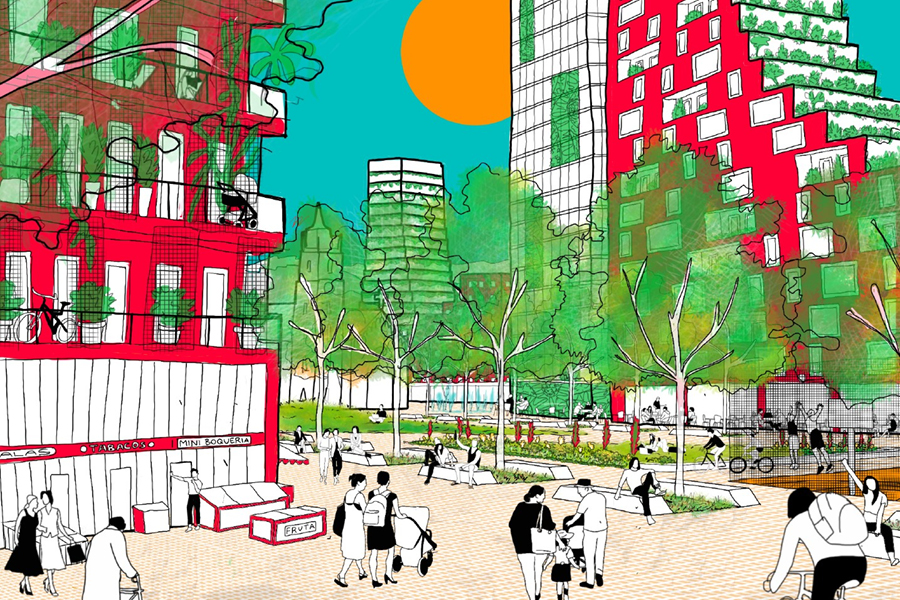Take off for a solidary neighborhood
Leipzig (DE) - Runner-up

TEAM DATA
Associates: Nikolai Werner (DE) – urban planner, Daniel Alain-Pierre Branchereau (DE), Moritz Scharwächter (DE), Vassilissa Airaudo (FR) – architects
mail@teampesto.de / www.teampesto.de
See the complete listing of portraits here
See the site here
TEAM PORTRAIT
VIDEO (by the team)
INTERVIEW
Click on the images to enlarge
1. How do you define the main issue of your project in relation with the theme “Living Cities Imagining architecture taking care of the milieus”? And in which way do you think your project can contribute to an ecological and/or social evolution?
The solidarity-based urban development concept for Grünau Nord is based on the principles of solidarity-based agriculture, the design of neighborhood streets with recreational quality and the integration of the common good economy in the Jupiter Center. The goal is to create a resilient, sustainable and social community based on cooperation and resource conservation.
2. How did the issues of your design and the questions raised by the site mutation meet?
The Jupiter Center will become a vibrant center for Grünau Nord thanks to its clear spatial structure and small-scale urban development. The new layout of the building sites creates a new, clearly defined Jupiterplatz. The facades and entrances of the buildings are oriented towards the square. The street spaces will be landscaped and equipped with multifunctional areas, greenhouses and temporary market stands. This creates a meaningful complement to the solidarity housing blocks and the focus on the common good economy in the center. Jupiter Street becomes a green learning street connecting the two school sites. Pavilions encourage interaction between students, and greenhouses provide a place to test and experiment with agriculture. To the west of the Jupiterstraße stop is a representative area for solidarity agriculture, which is cultivated by the nearby school and can be used by visitors.
PROJECT:



In many projects, we try to create places that are as lively as possible. In doing so, we always pay attention to the processual transformation of urban spaces. We were inspired in particular by the architects Lacaton Vassal, friends who work in a solidarity farm and a walk through the wonderfully remodelled blocks in Barcelona.
SITE:



The great goal of the lively and solidary Jupiter Center is achieved through a processual approach. In the catalyst phase, informal actions such as a street art festival lay the foundations for positive development. In the establishment phase, these are to be consolidated and lead to the implementation of a bicycle bridge across Kiev Street as an example of resilience. The entire neighborhood is now resilient and can react to different social dynamics. The library of things can be expanded in the new building.
REFERENCES:

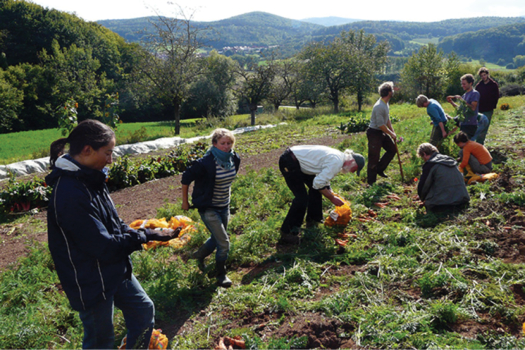

Team Pesto, an interdisciplinary planning collective for process-based planning. Using an iterative approach and new methods, designing places, researching spatial effects and taking user perspectives into account. The intensive analysis of existing structures forms the basis of every plan. Working across scales, we address urban space issues from architecture to landscape architecture and urban design. Our contribution to the sustainable, process-orientated design of urban spaces creates carefully transformed places.
6. How could this prize help you in your professional career?
We hope to be able to use the project as a reference for future projects. It would be ideal if a follow-up order could be realised via Europan.
TEAM IDENTITY
Legal status: Freelance
Team name: Team Pesto
Average age of the associates: 33 years old
Has your team, together or separately, already conceived or implemented some projects and/or won any competition? if so, which ones?
Competitions:
1 Prize : Europan 15, Project "Bergisch Plugin"
1 Prize : Architecture competition Blaupausen, Project "Mirker Docks"
Editors choice Award : Urban Planning competition Hyper Block, Project "Green grid"
Projects:
Evaluation and moderation of public participation, Alte Feuerwache Cologne
WORKS:

