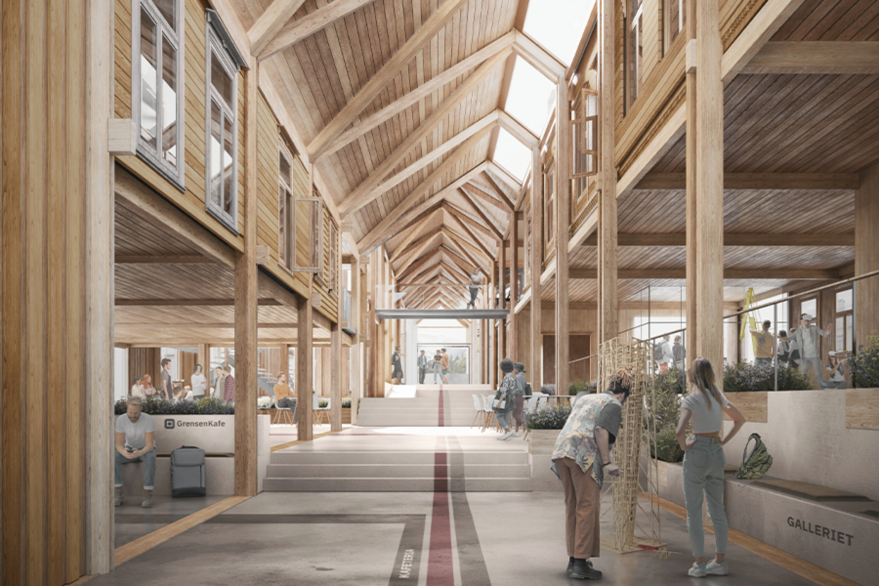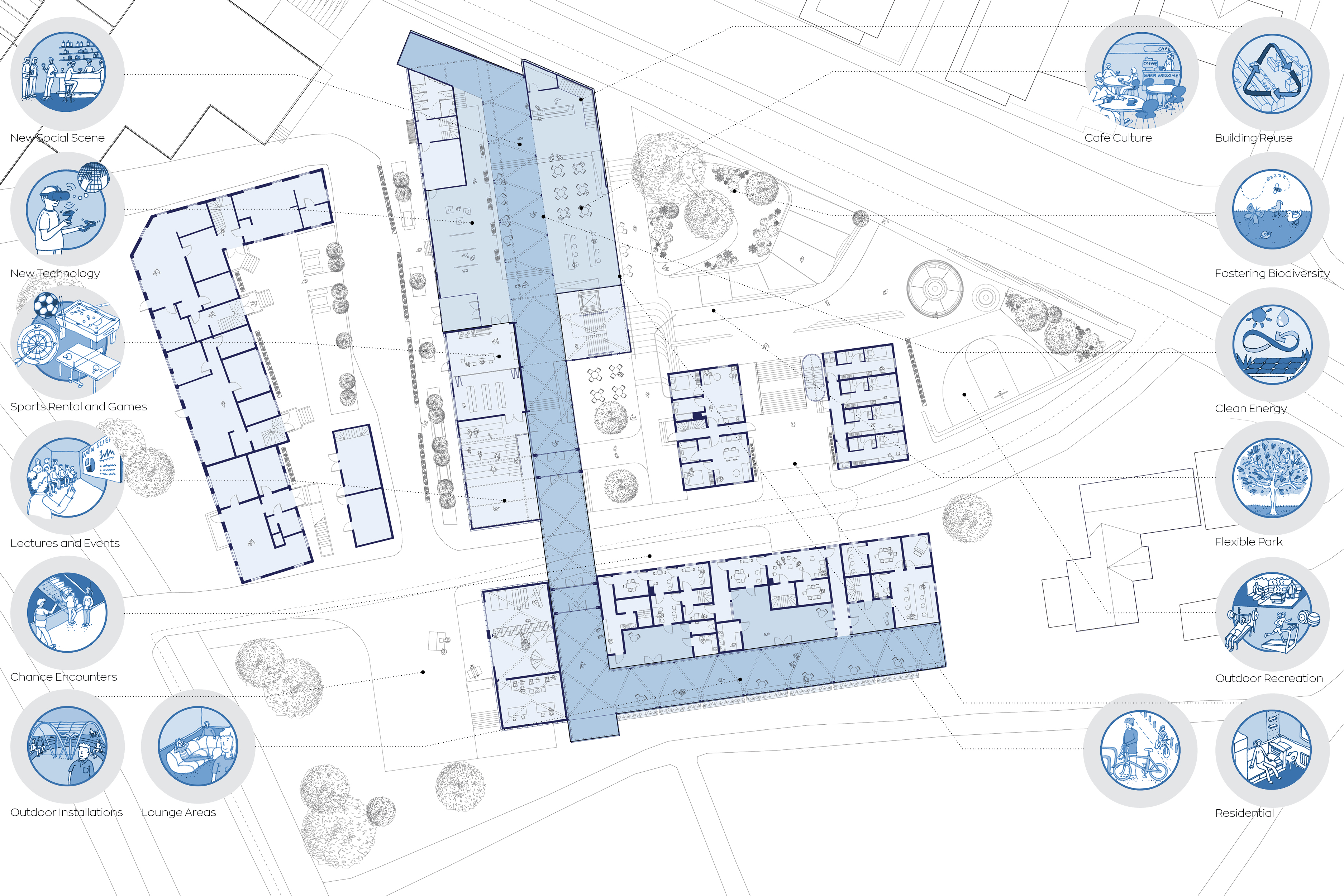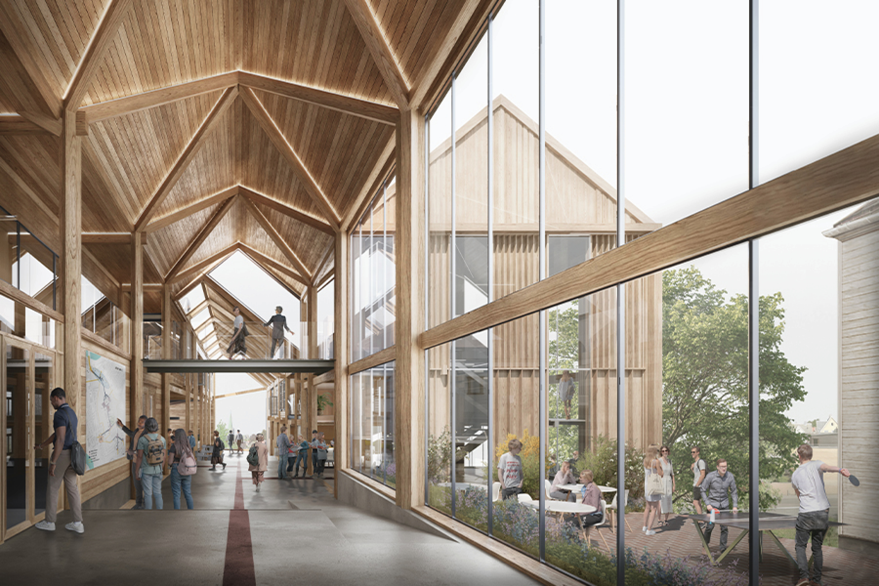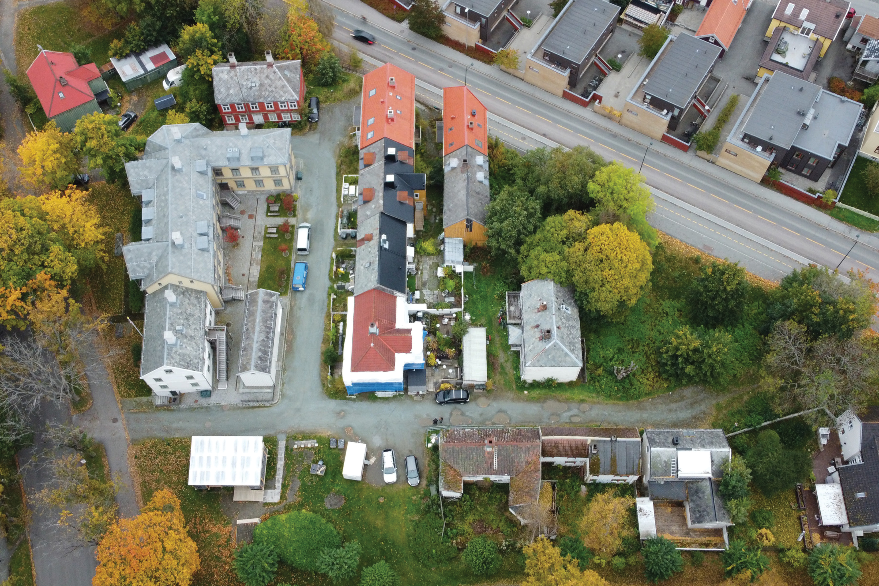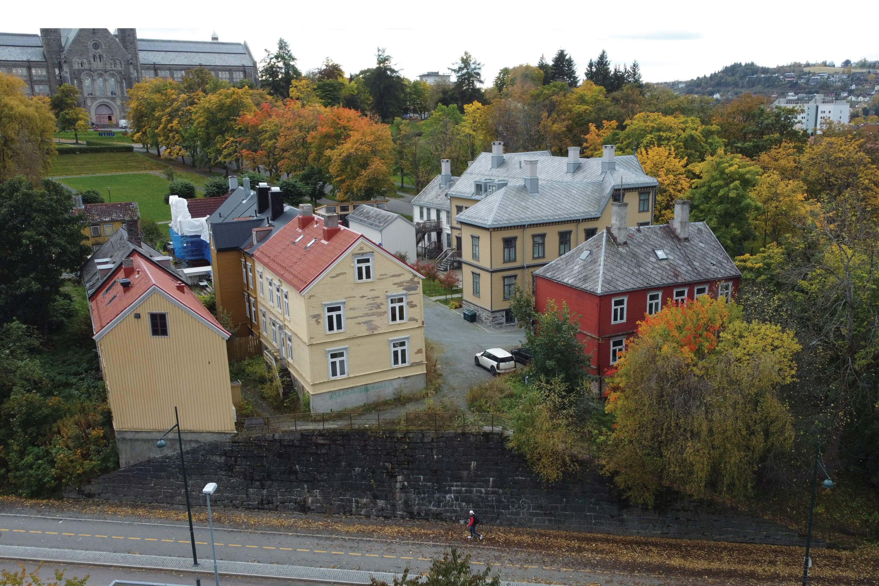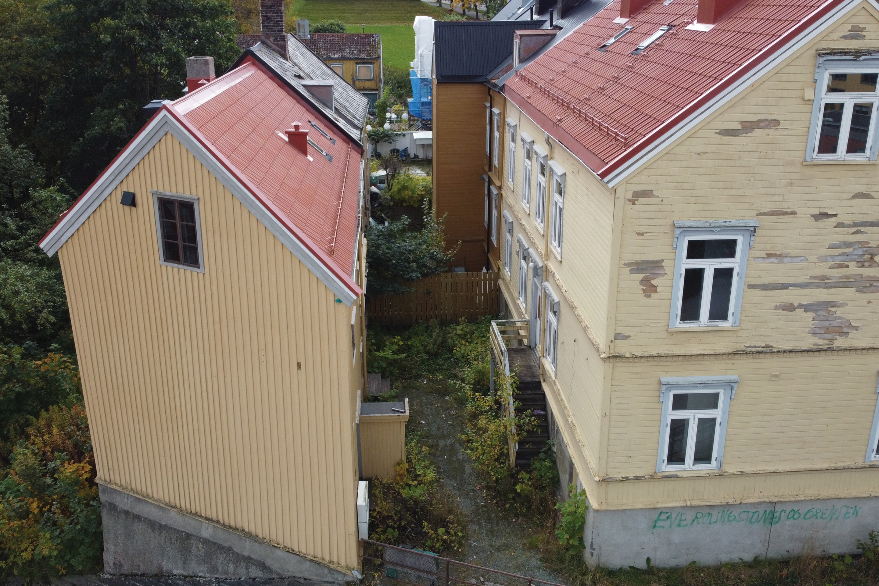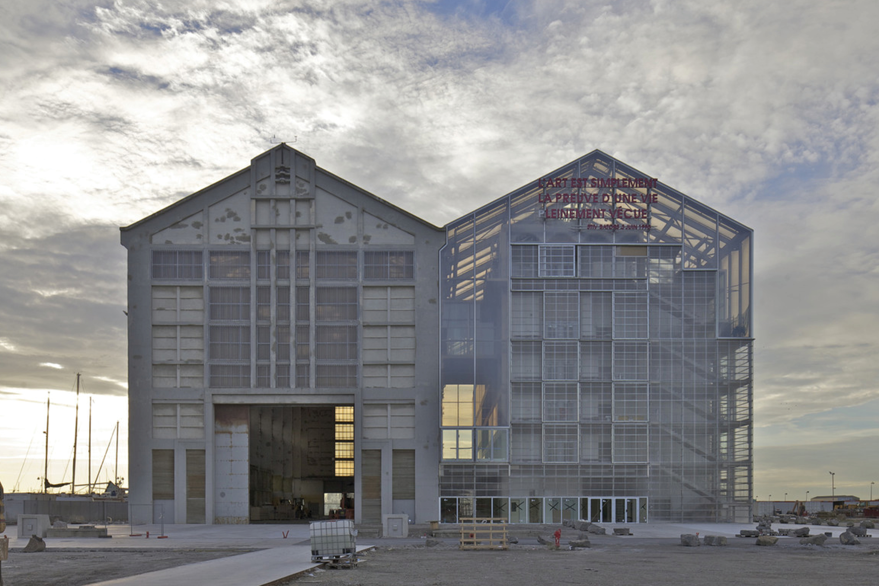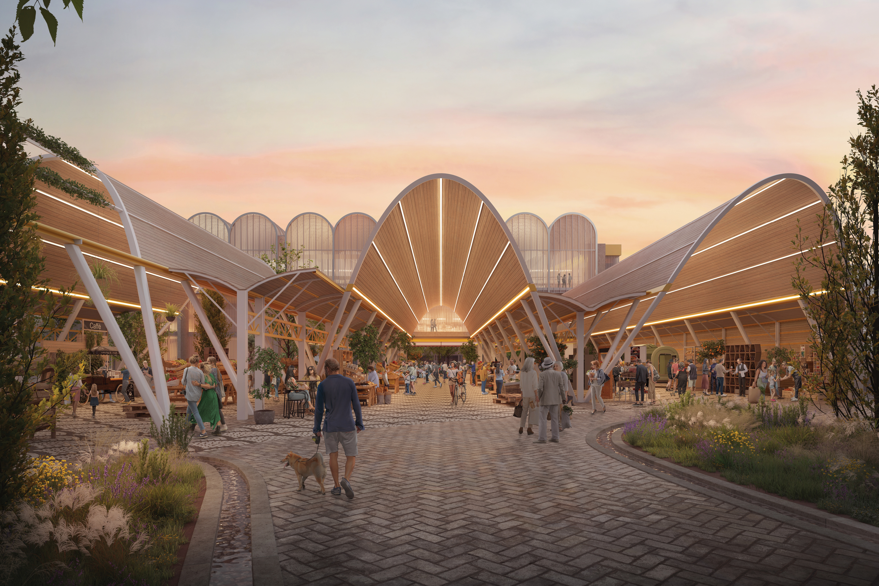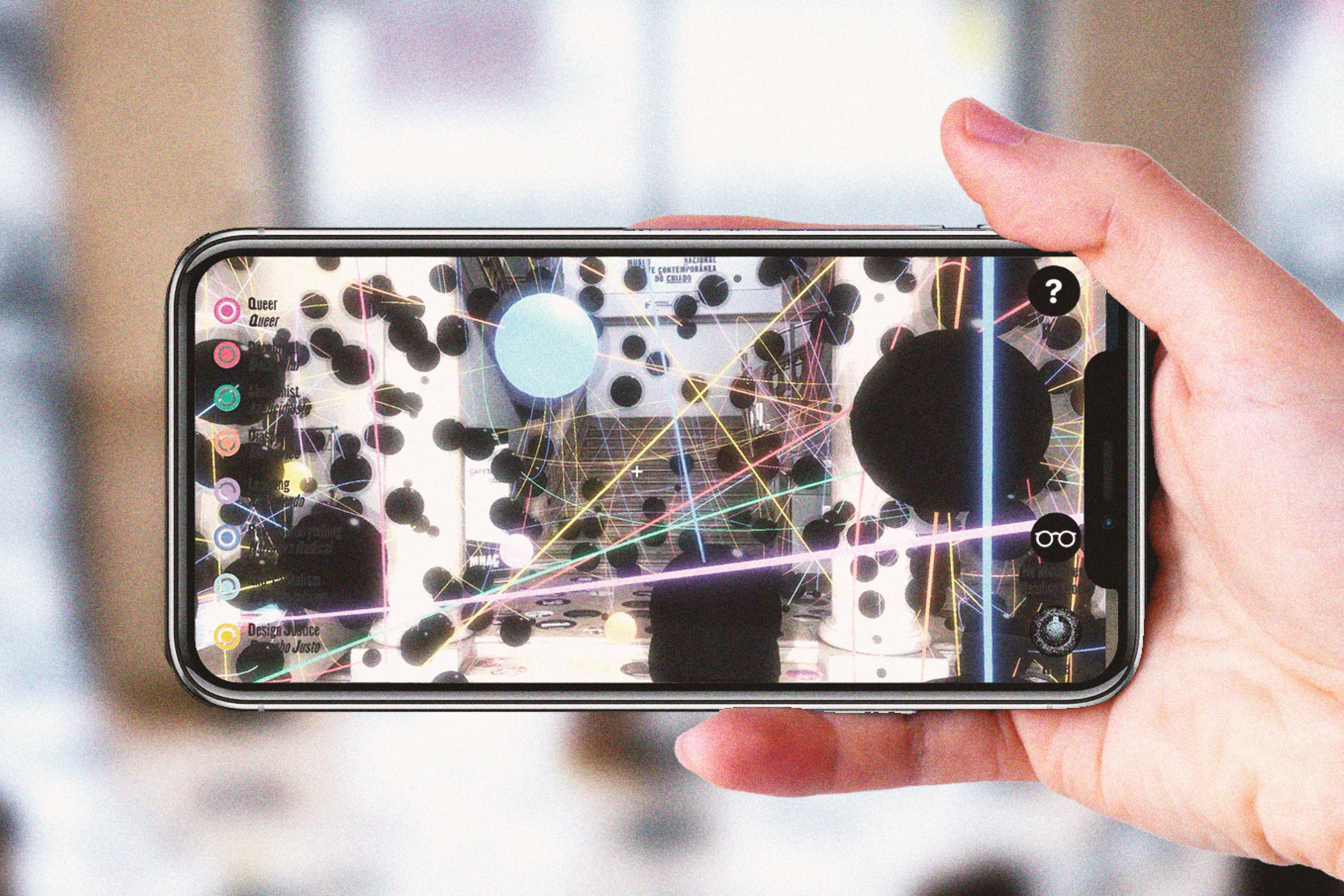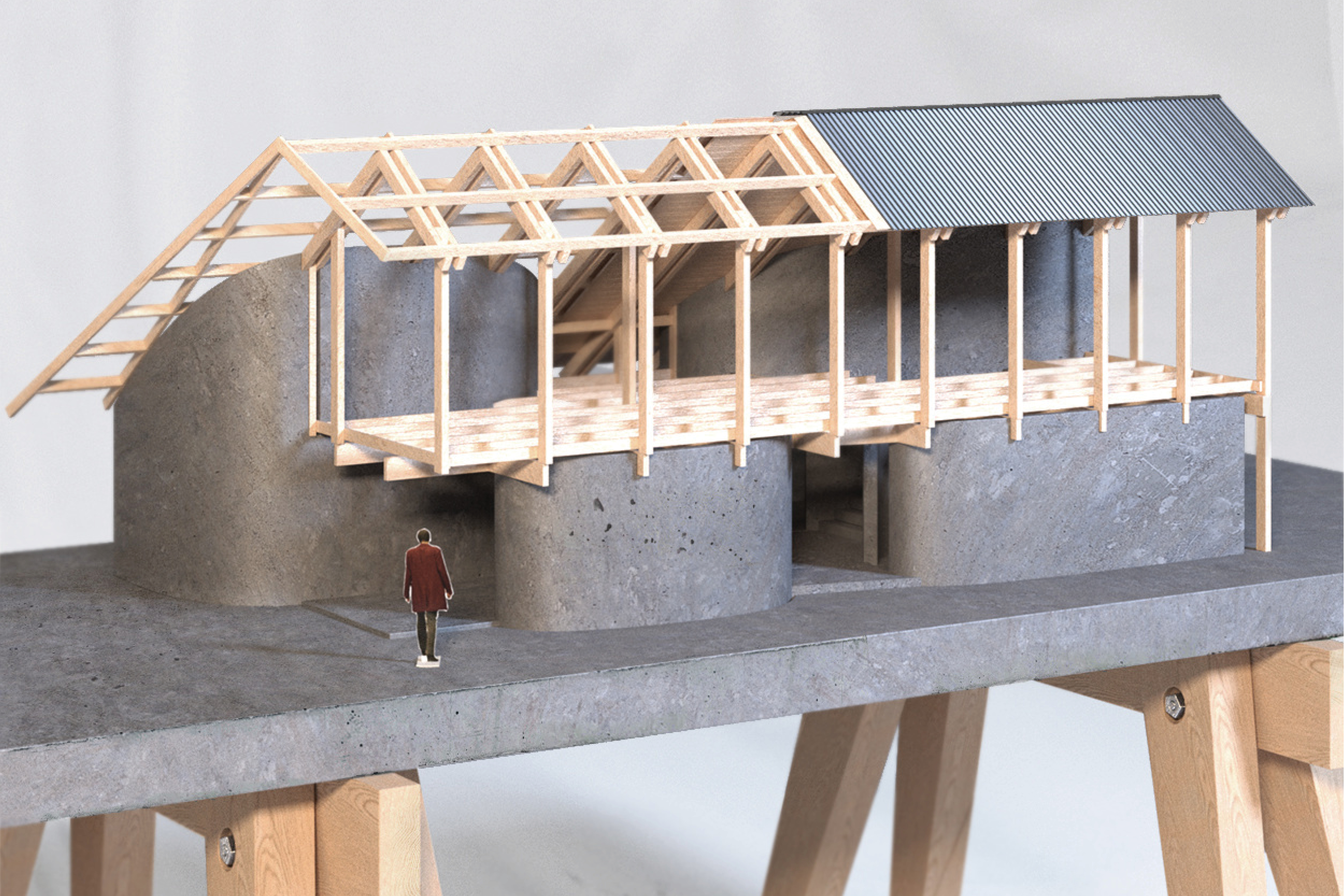The Gatehouse: The Open Border
Grensen (NO) - Special Mention

TEAM DATA
Associates: George Guida (IT), Tatjana Crossley (GB), Konrad Holtsmark (NO), Bongani Muchemwa (GB) – architects
Contributors: Steven Mccloy (GB) – architect, Mina Gohary (GB) – designer
info@architag.co.uk
www.architag.co.uk / www.mccloymuchemwa.com / https://studioark.no/
See the complete listing of portraits here
See the site here
TEAM PORTRAIT
VIDEO (by the team)
INTERVIEW
Click on the images to enlarge
1. How do you define the main issue of your project in relation with the theme “Living Cities Imagining architecture taking care of the milieus”? And in which way do you think your project can contribute to an ecological and/or social evolution?
The Gatehouse creates a living lab that inhabits ‘the border’ of the university and community. It embodies ideas of transition and integration. Our proposal sees the site as a community hub that contributes to a melting pot of activities that care for the local community, the university population, and the character of place. The proposal uses ideas of integration, adaptive reuse, and the union of technology and tradition to produce spaces that foster innovation.
2. How did the issues of your design and the questions raised by the site mutation meet?
We were first drawn to the buildings needing major renovation and how this might serve as an opportunity to consider more sustainable methods of architectural adaptive reuse. We knew we wanted to design a space that celebrated heritage and tradition while also advancing technology and thought of our design as producing a bridge between these in a similar way the site provides a bridge between the university and the broader community.
PROJECT:



Adaptive reuse has become an important part of our design methodology. The building industry makes up almost half of greenhouse emissions, so it is our responsibility as designers today to rethink building practices to produce more sustainable methods. The work of de Vylder Vinck Taillieu and Lacaton & Vassal serves as inspiration for our work.
SITE:



We imagined the project occurring in phases that would allow for proper funding resources and community involvement to facilitate a seamless and meaningful transition of the site as a community and university living hub. We designed several spaces that allow for flexible programming that can accommodate the different actors’ needs on site.
REFERENCES:
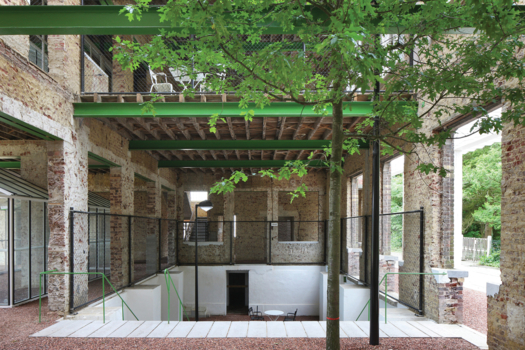

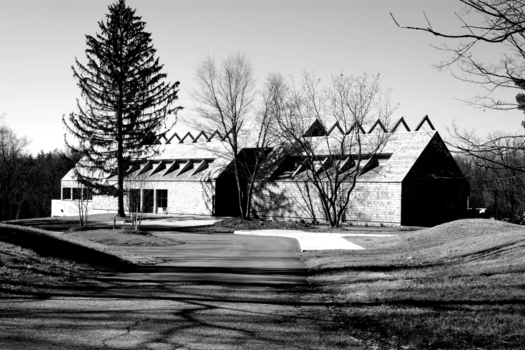
We had worked together in different capacities previously and understood the strengths that each member brought to the team. For Europan17, we decided to bring our expertise together to produce a project that could capitalise on these strengths. We all have design backgrounds but bring different perspectives to the table, such as the integration of generative AI tools in the creative process, the knowledge of heritage, vernacular detailing, and its cultural value, and the approach of less is more in dealing with topics of adaptive reuse. These were all perspectives that were featured in our design process.
6. How could this prize help you in your professional career?
The competition has allowed us to work as a team and produce a response to the brief that we are proud of. Each team member has brought specific perspectives that have enhanced the project and our working relationship. It helped us consolidate ideas of adaptive reuse and how we can design around heritage while implementing new technologies. The special recognition prize confirms the value of the work and will provide us with more exposure as young and emerging architectural practices.
TEAM IDENTITY
Legal status:
Team name: AMMS: ArchiTAG + Mccloy + Muchemwa + Studio Ark
Average age of the associates: 33 years old
Has your team, together or separately, already conceived or implemented some projects and/or won any competition? if so, which ones?
As a collective, we have conceived and implemented several projects and competitions. ArchiTAG is an international architecture and design innovation firm that creates physical and digital architecture, experiences, and products. McCloy + Muchemmwa is a London-based design and architecture studio whose work demonstrates an inventive exploration of design thinking. Studio ARK is an international architecture studio with a deep interest in material construction and its translation to vernacular, cultural, and institutional formats and buildings.
WORKS:



