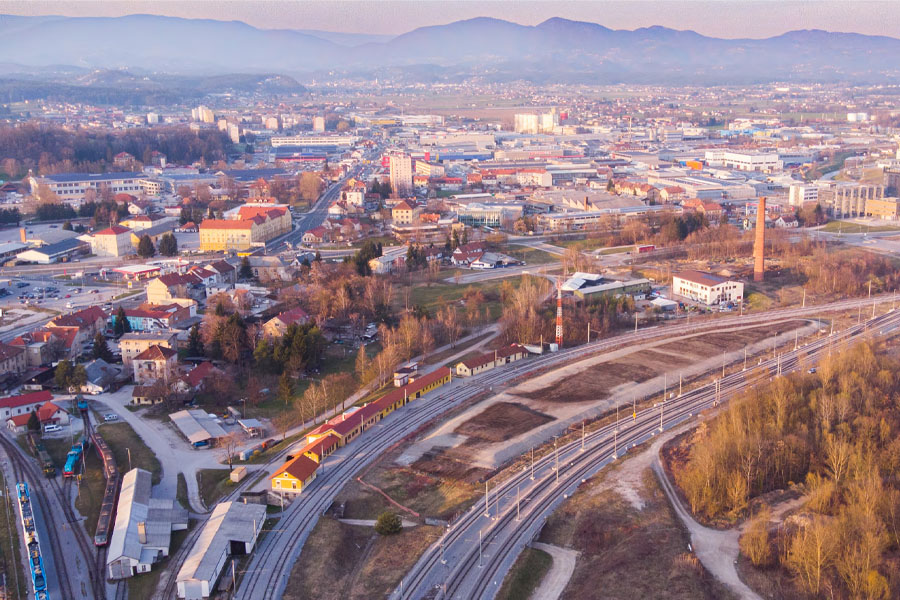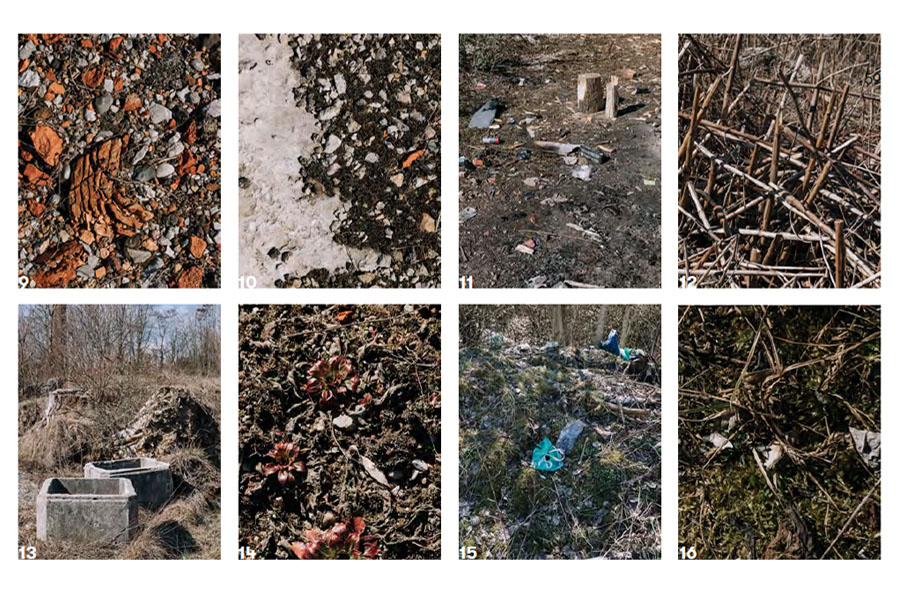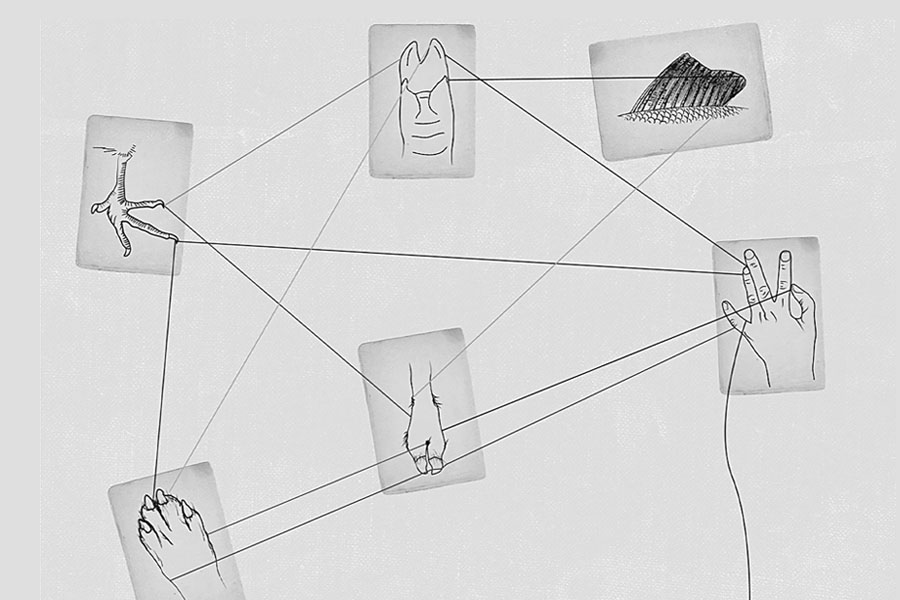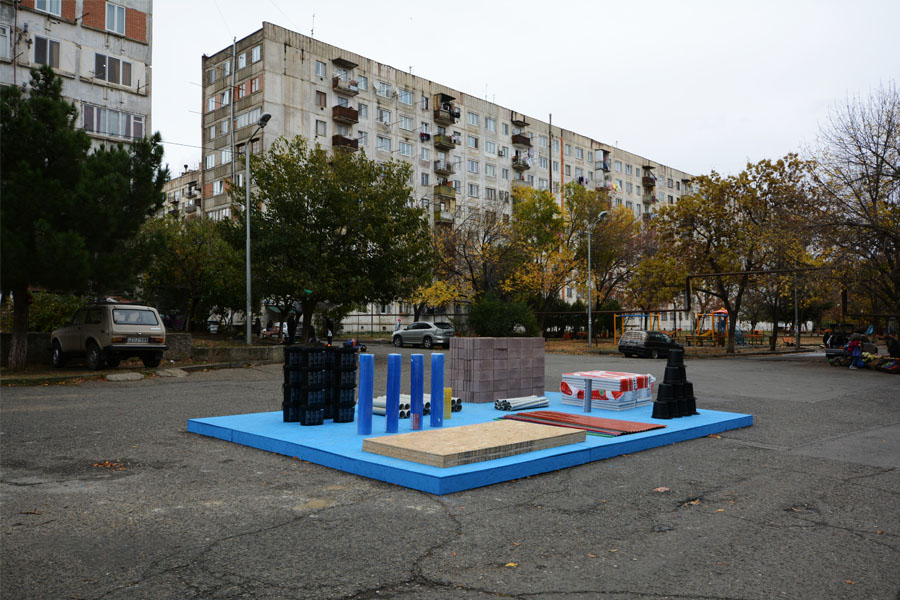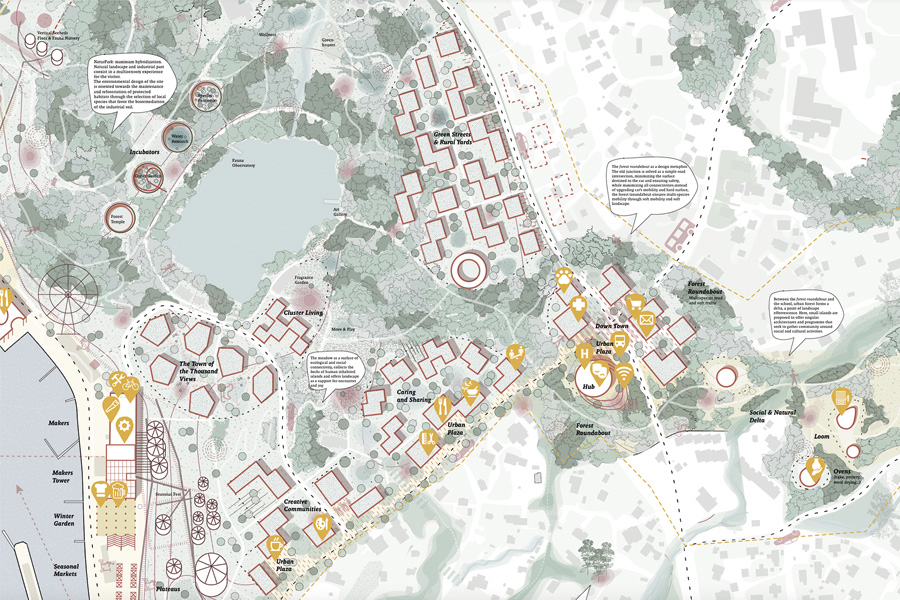The Parliament of Cinkarna
Celje (SI) - Winner

TEAM PORTRAIT
VIDEO (by the team)
INTERVIEW
Click on the images to enlarge
1. How do you define the main issue of your project in relation with the theme “Living Cities Imagining architecture taking care of the milieus”? And in which way do you think your project can contribute to an ecological and/or social evolution?
Due to the contamination of the former industrial site of the ‘Cinkarna’ zink smelting plant, the soil became the central element around which we developed our strategy: bringing the site back into balance based on natural processes. To do so, the ‘The Parliament of Cinkarna’ puts an equal focus on the human- and the non-human-agents related to the project area. We believe that the proposed collaboration and active participation of all agents will strengthen and evolve the local social and ecological fabric and enhance new symbioses and circular processes, within the site, but also within the territorial context of the city.
2. How did the issues of your design and the questions raised by the site mutation meet?
The idea of the ‘Parliament of Cinkarna’ is to raise awareness of all human and non-human agents related to the project site and bring all needs and wishes to the surface. In our project we defined a resilient framework of three zones: one dedicated to intense human use, one dedicated to intensive natural use, and in-between a zone of negotiation which allows a long-term participative process and to react to unforeseen future events.
PROJECT:



Our project was strongly influenced by the theoretical works of Bruno Latour and Donna Haraway, as well as well as the artwork and conceptual approach ‘Parliament of Plants’ by Céline Baumann. Profound research of strategies for natural cleansing of contaminated soil led us to inspiring projects such as the Alumnea Valley Landscape Restauration (US), Freshkills Park (US), or de Ceuvel (NL) – all former heavily polluted areas, were the usage of plants (phytoremediation) and intelligent residual contamination controls made them safe for various uses again. Furthermore, architectural references concerning a careful handling and the integration of existing buildings as well as the atmospheric relation between buildings and landscape, inspired our design. To name a few: the ‘Site Verrier’ a glass art museum in Meisenthal (by SO-IL+Freaks) or the observatory, insect museum and visitor centre ‘Poissy Galore’ (by AWP+HHF).
SITE:


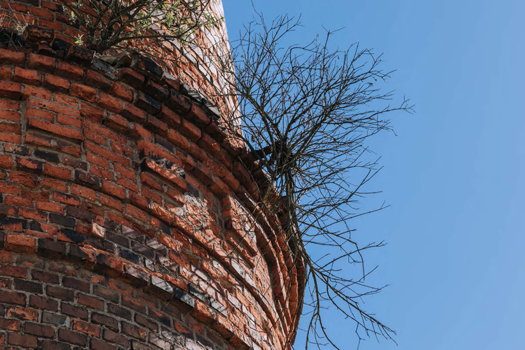
Our concept is based on processes which are already undertaken by the municipality and is designed as an open design process within a spatial framework. It allows the project to evolve and incorporate varying time horizons which can overlap or be postponed if necessary. Based on the local needs, the goal is to develop a differentiated small-scale programme which is embedded in a city-wide strategy and refers to adjoining sites, ranging from local production up to housing and cultural uses.
REFERENCES:



Coming from different international backgrounds, we collaborated for several years as co-workers in the same urban design office in Vienna. Through this, we know the strengths, expertise and skills of one another quite well and could apply this very efficiently during the design process. Our common work approach is characterised by a multidisciplinary approach focusing on natural as well as social sustainability. Having worked before this competition in various team constellations our experience ranges from art projects, exhibition design, architecture, urban planning, participation processes, territorial strategies to research and teaching at different universities.
6. How could this prize help you in your professional career?
Winning this Europan competition is an affirmation of our paths so far and definitely a jump in our professional careers. It will allow us to get in exchange and start a dialogue with the local municipality of Celje to hopefully continue the ideas of our project. This might lead to a follow-up contract, which would bring the potential to founding our own office.
TEAM IDENTITY
Legal status:
Team name:
Average age of the associates: 36,666 years old
Has your team, together or separately, already conceived or implemented some projects and/or won any competition? if so, which ones?
Yes, but we have been working mostly in different collaborations so far. Paula is quite Europan experienced, having won two other Europan competition in the past years. Adrian is an all-rounder, starting from competitions to participating or even curating national pavilions at international biennales. Dorothee contributes with her know-how with realised architectural projects.
List of our selected projects and competitions:
• Europan 16 in Fagerstrand, Norway: ‘Once Upon a Time on Forestrand’, Runner-up © Paula Fernández, Saray Ossorio, Xabier Montilla.
• Europan 15 in Helsinki, Finland: ‘Make Laajasalo Productive Again’, Special Mention © Laura Martínez, Paula Fernández, Wojciech Kębłowski, Aníbal Hernández.
• IBA27 – Winnenden, Honorable Mention (Adrian Judt w. Zeininger Architekten, Lisi Zeininger, Isa Wolke, Helene Schauer, Frank Schwenk)
• BIO27 – Ljubljana Design Biennial, ‘Course K’ (Adrian Judt w. Gentiana Dumitrascu, Simon Platzgummer, Andreja Pogacar)
• Tbilisi Architecture Biennial 2018, ‘To Be Constructed’ (Adrian Judt w. Helene Schauer)
• Curator of the Austrian Pavilion at the Architecture Biennial 2023 in Venice,’Partecipazione’ (Adrian Judt as part of AKT & Hermann Czech)
• Realisation of a boathouse for the rowing club Austria, Vienna (Dorothee Huber w. Gabriele Kohlmaier, Kerstin Pluch, baukult ZT GmbH und Architekt Peter Preiss)
WORKS:






