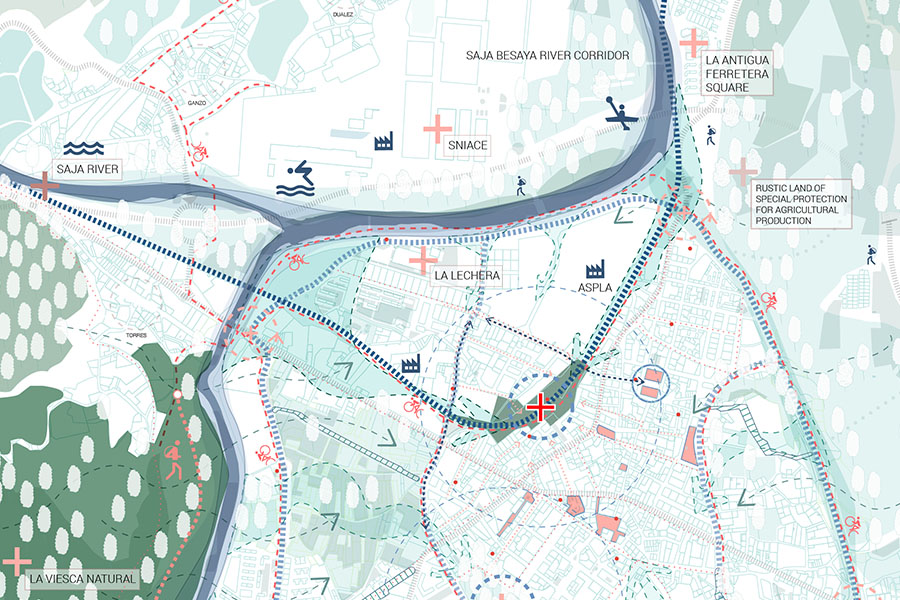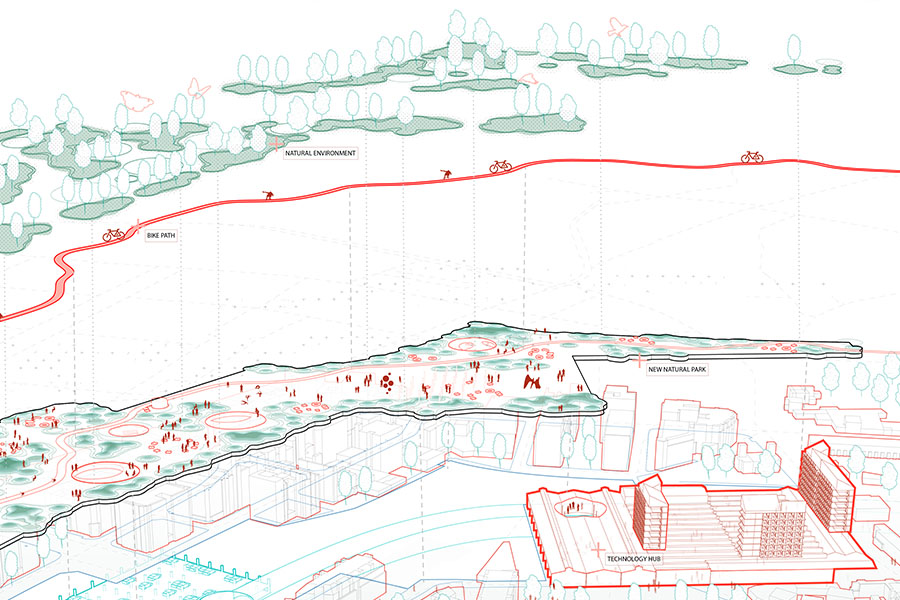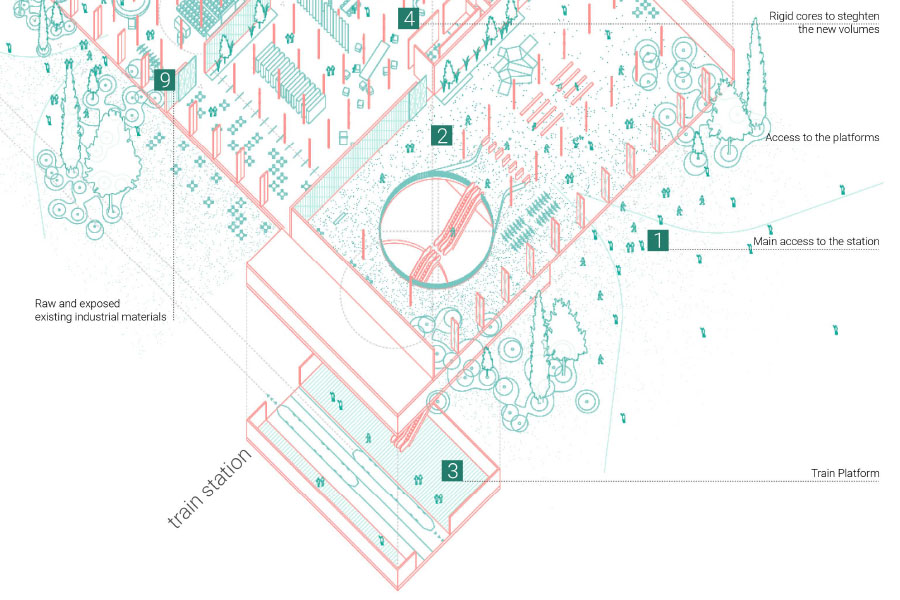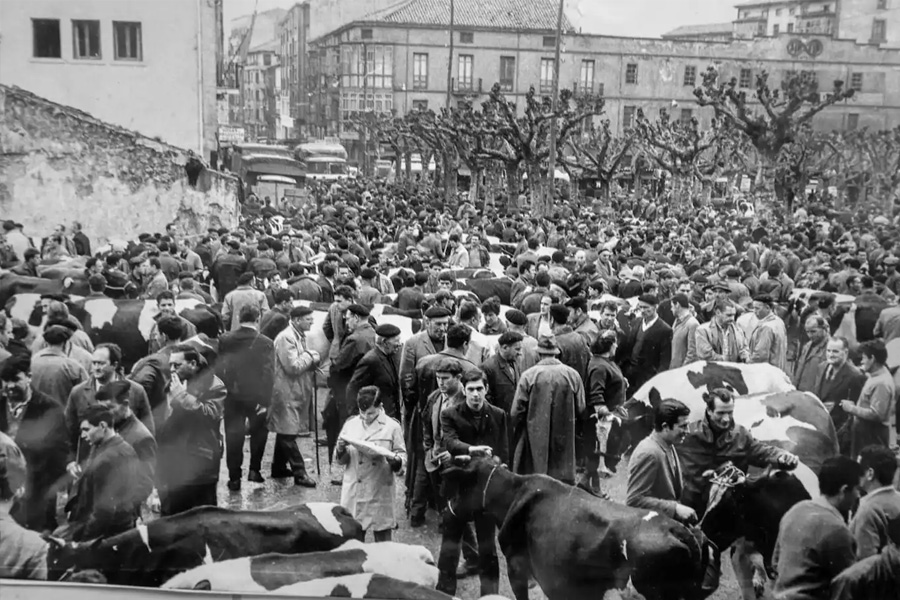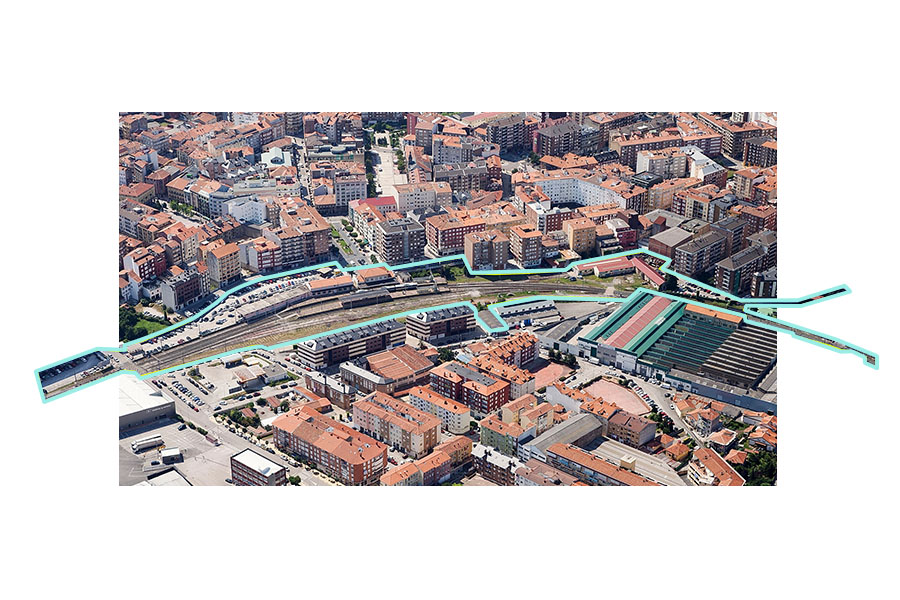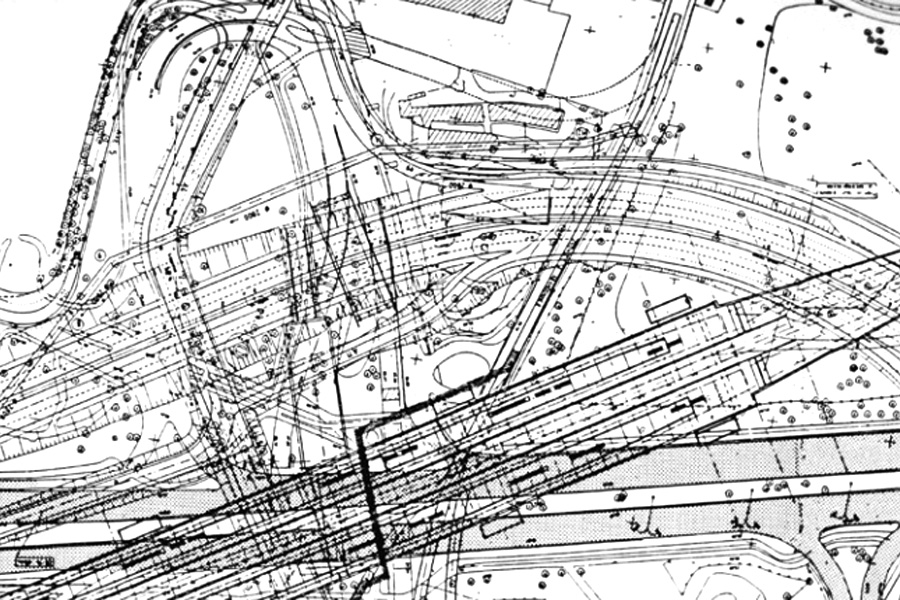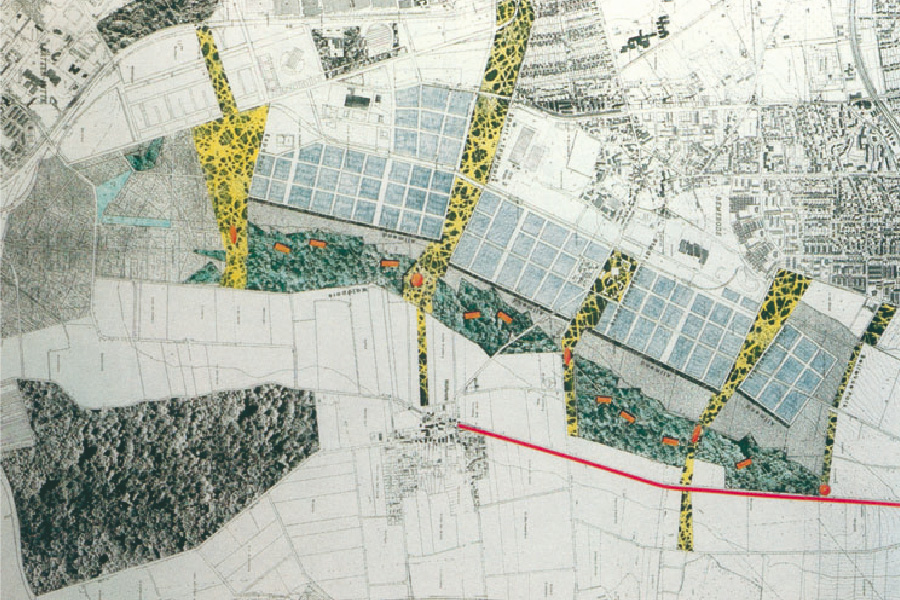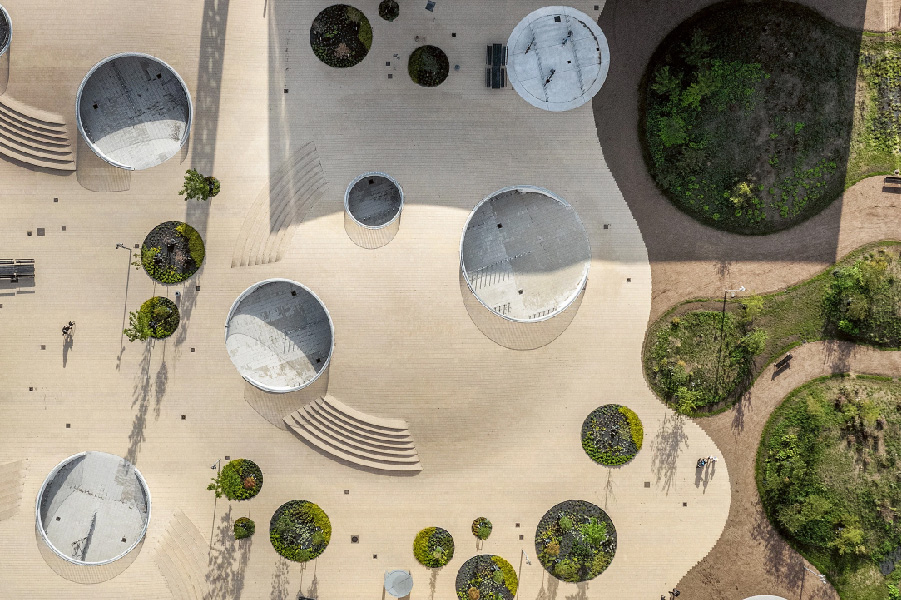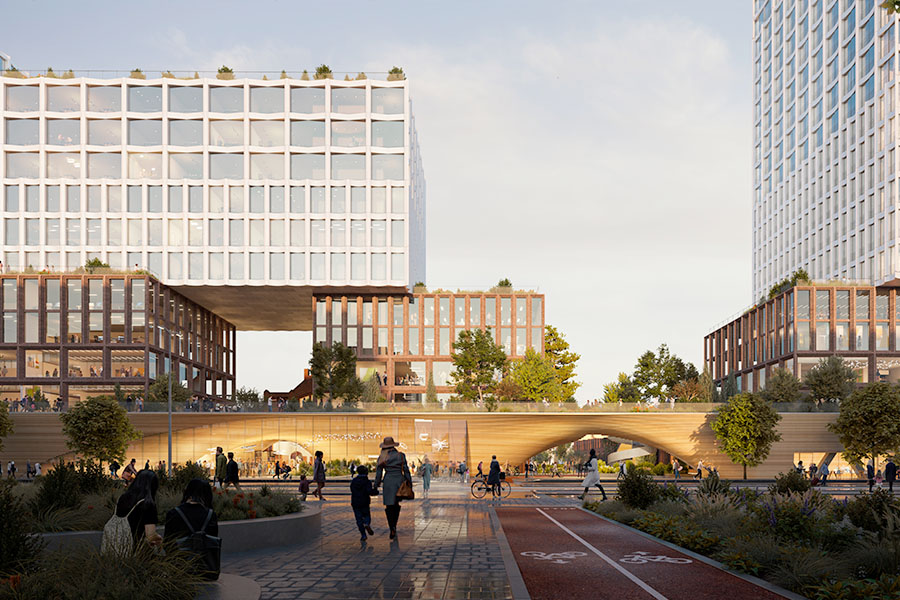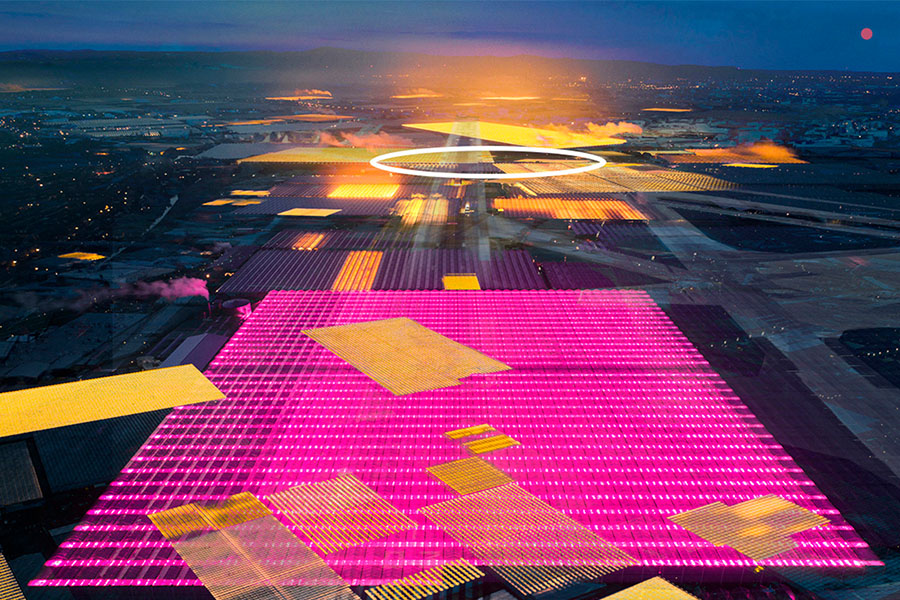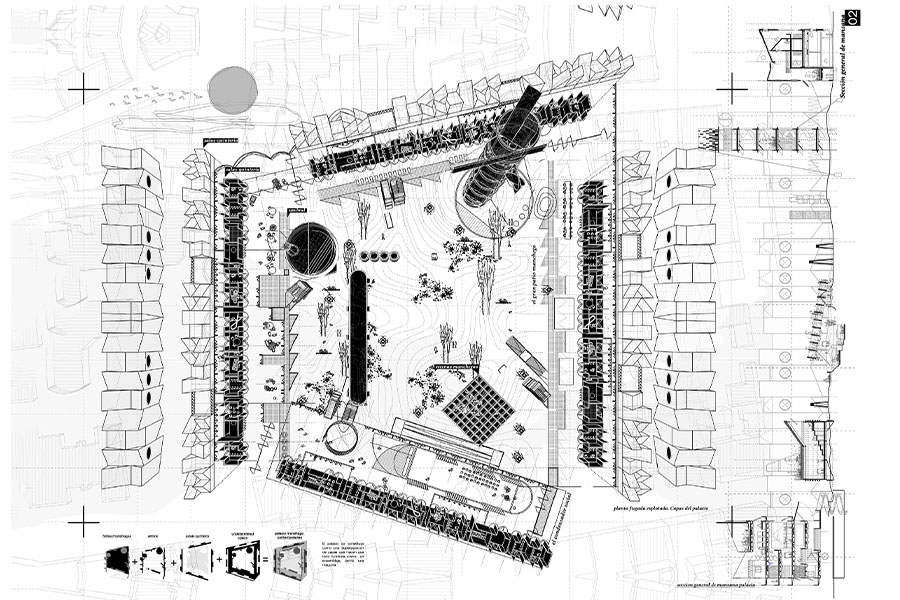TORRELAVEGACY
Torrelavega (ES) - Special Mention

TEAM PORTRAIT
VIDEO (by the team)
INTERVIEW
Click on the images to enlarge
1. How do you define the main issue of your project in relation with the theme “Living Cities Imagining architecture taking care of the milieus”? And in which way do you think your project can contribute to an ecological and/or social evolution?
The main issue addressed in our project revolves around the noticeable scars and infrastructural insufficiencies in the city. The proposal raises the connectivity between the northern area of the city and the southern area, it goes further, it aims to create a new way of life for the residents of Torrelavega, who feel that nature is part of the city and it is not possible to have a better quality future if it is not produced in a direct and close coexistence with it. Therefore, two green corridors are proposed, one of them developed in the proposal solving the connection with the city and the other proposed at the entrance of the eastern city, as a future connector and gateway to the city.
2. How did the issues of your design and the questions raised by the site mutation meet?
The genesis of this urban approach begins with two significant architectural gestures. Firstly, the underground passage of the railway line achieves a total and seamless reconnection between both sides of the current thoroughfare, creating a sense of continuity in the urban space. Secondly, a broad reconnection space is proposed between the former axis that united the city center and the modern proposal for the new Torrelavega railway station. This will be accomplished by demolishing the old structure that served as a train station, relocating its operations to an industrial building reconverted into a new and modern station, fitting the scale of our city.
PROJECT:



We have approached the proposed topic from a theoretical and conceptual point of view linked to the infrastructural understanding of cities. Guided by the fundamental principles of the doctoral thesis "An infrastructural understanding of the architectural design", Fernando Rodríguez Ramírez (2015), the landscape approaches of Dieter Kienastefine organizing the chaos of nature with geometries and the new square of the South Campus of the University of Copenhagen through the densification of mixed uses, we have been able to find the necessary keys to propose a renewed and resilient future to Torrelavega.
SITE:


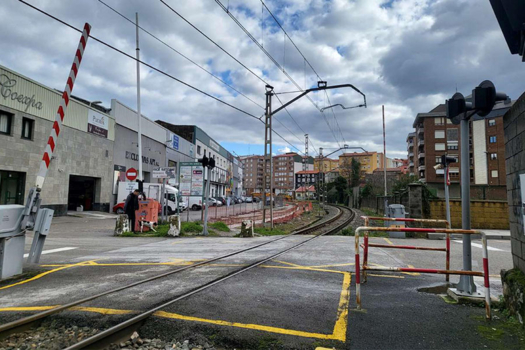
Raw Materials. In the first place, the commitment is leaving the original materials exposed, raw, with their material and industrial qualities with which they were conceived. This, despite being an ideological position, supposes an economic saving to guarantee the economic viability of the proposal. In addition, this measure makes it possible to reduce the carbon footprint with a cycle of actions: “reuse, reduce, recycle”. Integration with the environment. Regarding the integration with the immediate surroundings of the square, we propose accesses that achieve significant permeability with the adjacent public space on the ground floor. Torrelavega must become the main focus of industry 4.0 in Spain. For this reason, with the help of national and European funds, the aim is to ensure that this place is colonized by researchers and developers from Cantabria (thanks to an agreement with the University of Cantabria) and the rest of Europe with mobility grants.
REFERENCES:



We met while doing individual contests and winning contests in companies we are part of in Spain and Portugal. We believe that doing contests collectively and joining forces is the best way to achieve greater professional growth This is our first participation in E17, the team combines expertise in urban regeneration, architectural innovation and large-scale infrastructure projects.
6. How could this prize help you in your professional career?
Being part of this international competition allows us to showcase our ideas and innovative approaches independently of our regular work. Winning the prize would not only validate our efforts but also provide exposure, networking opportunities, and a platform to further explore and implement our passion for innovative and disruptive architectural solutions.
TEAM IDENTITY
Legal status:
Team name:
Average age of the associates: 29 years old
Has your team, together or separately, already conceived or implemented some projects and/or won any competition? if so, which ones?
Collectively, this is the first time we have received an award of this Europan.
As individual awards include:
- Chapel on the Camino de Santiago -Hyspalit 2.0 (Finalist)
- Extension of IVAM in Valencia - Pladur (Accesit Local Award)
- San Ramón School Rehabilitation competition organized by COAM - (First prize)
- TFM COAM 2022 Awards - (Finalist)
- Collaborative prototyping “LAB#02”, Matadero Madrid - (International research grant)
- 16th Venice International Architecture Biennale (Academic project exhibition)
- Lisbon Architecture Triennial “Building Futures Together” (Selected work)
- KoozArch “Call for drawings” (Honourable Mention)
- Izmir SMD Graduation Project Awards (Finalist)
- ”Urban Platform” Masterplan in Izmir (Academic project exhibition)
However, through collaboration with other studios we have received some other awards, such as the first prize in the Competition for Mixed-Use Building in Helsinki, Finland in MASSLAB studio.
WORKS:



