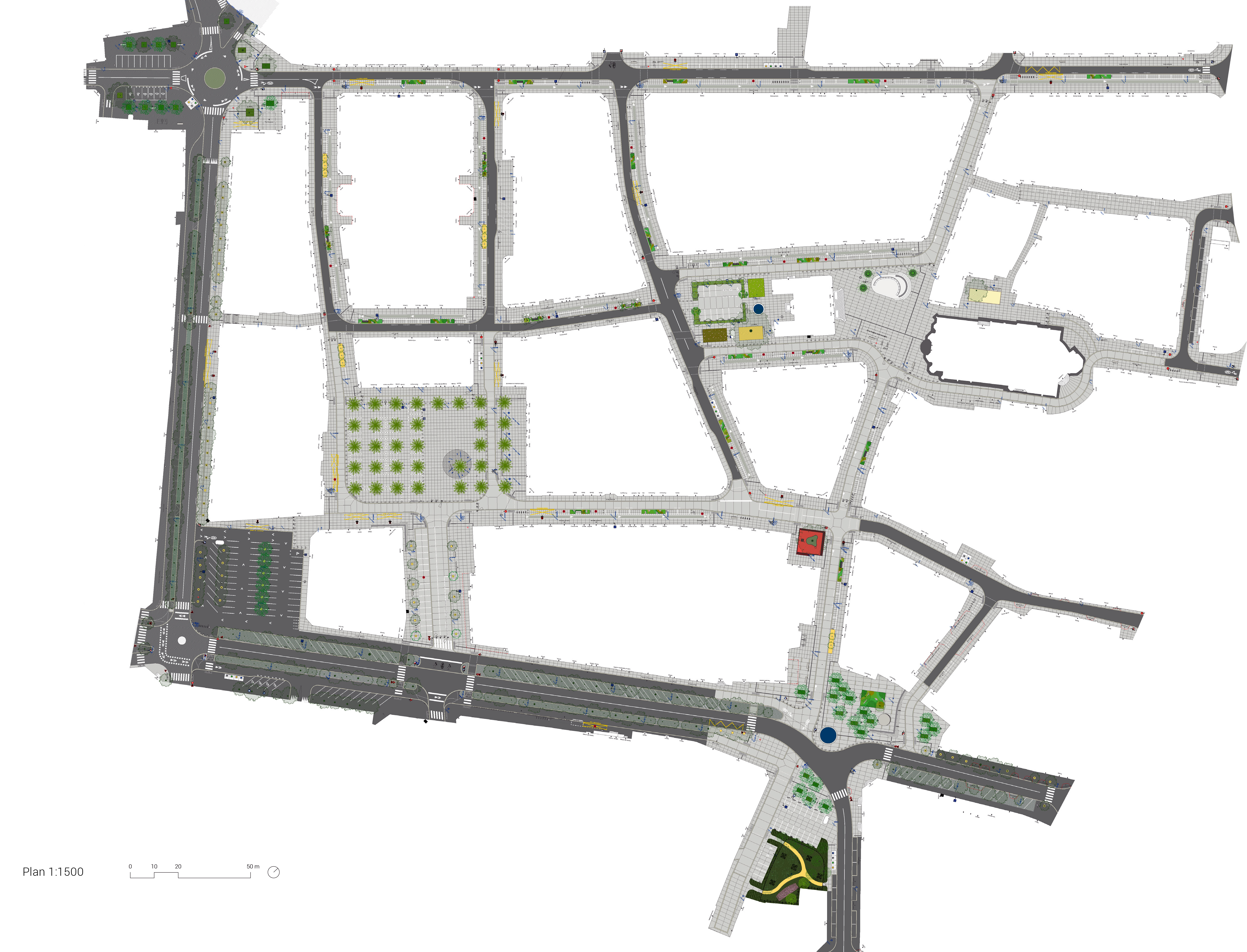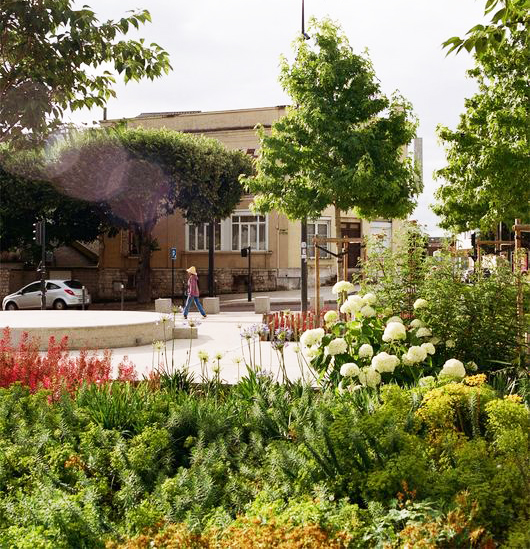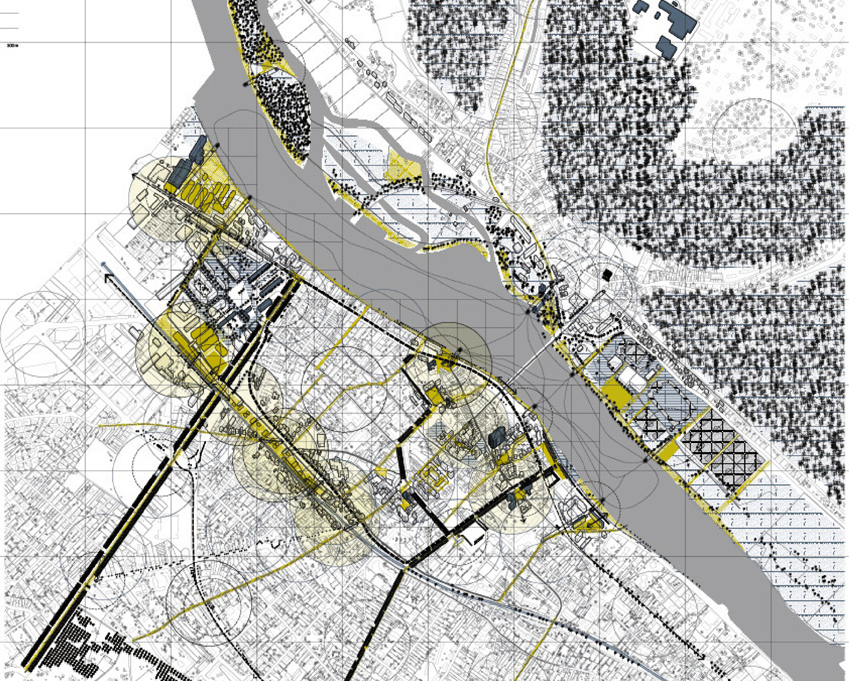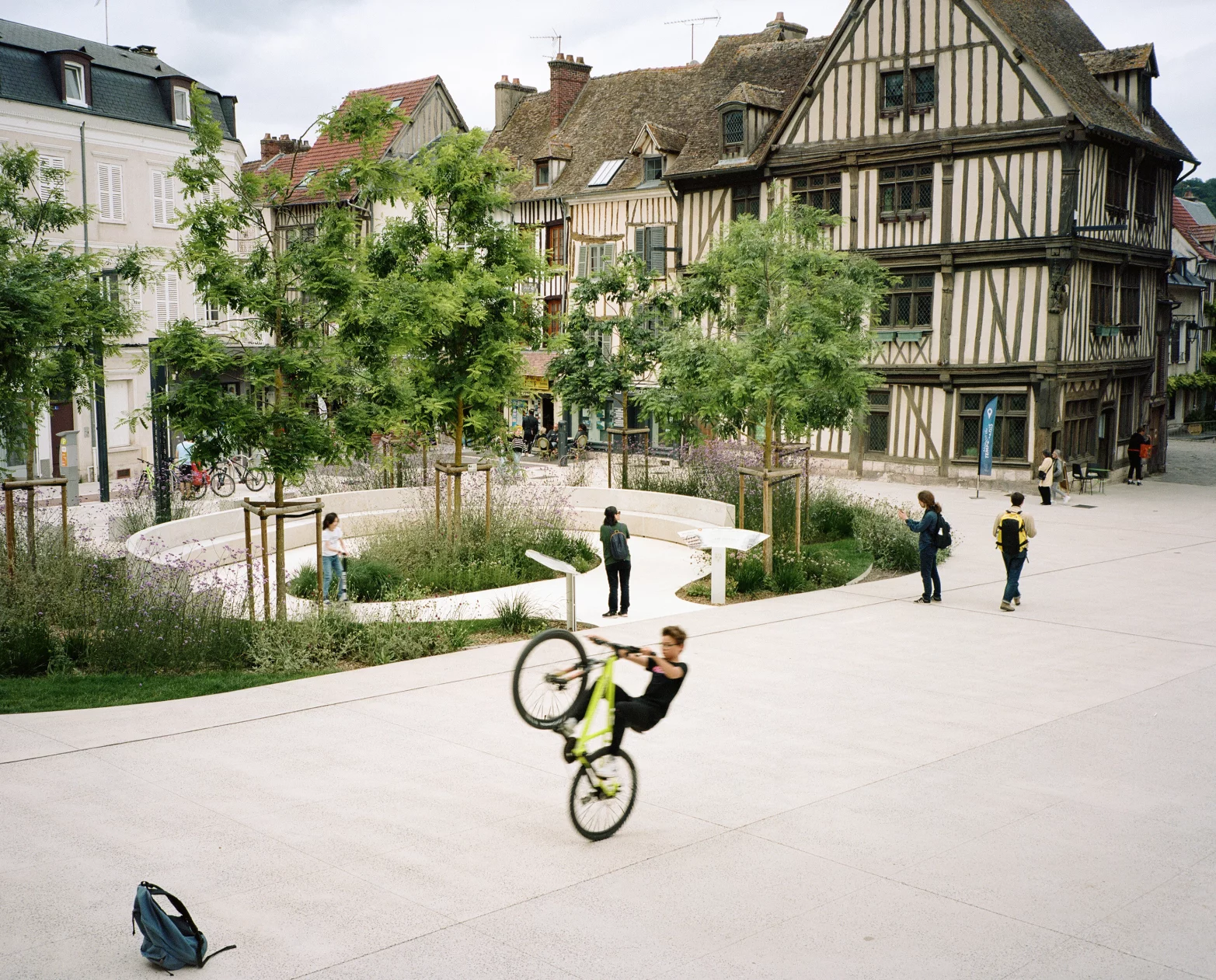Europan Notebook #2
IMPLEMENTATION PROCESS
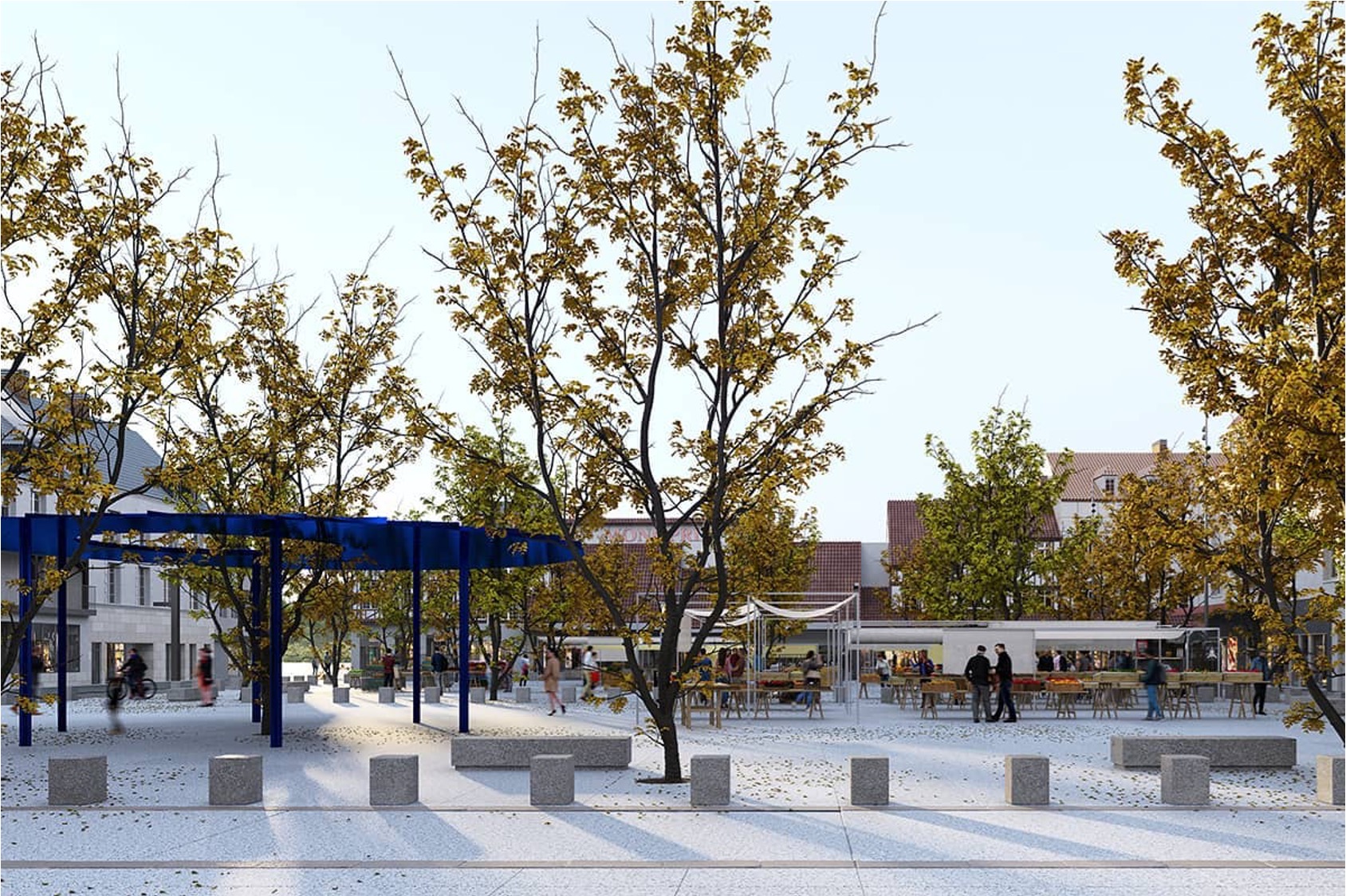
INCLUSIVE REGENERATION OF PUBLIC SPACES
Vernon (FR) Navigable Collections - Europan 13 runner-up
E13 runner-up team, Vernon: Maya Nemeta + Amine Ibnolmobarak + Emilie Meaud architects, Charlotte Meaud innovation & entrepeneurship consultant
Implementation team: Maya Nemeta + New South + Lafayette architects + Landscape Etablissement
Actors: City of Vernon + Seine Normandie Agglomération
The E13 runner-up project "proposed a reflection on the scale of the greater Vernon area, on both sides of the Seine valley, with its urbanized fabrics, its forests and its hillsides.
It was a vision for all the proposed site: identify vacant plots in the city center and imagine new land opportunities, propose the transformation of the SNCF station into a station hub connecting the two sides of the city, anticipate the transformation of the industrial wasteland of the Foundries/Papeteries in connection with the ZAC Fieschi, and finally readdress the city along the Seine axis with the development of the banks.
Connecting the project sites made it possible to consider their evolution in coherence with each other in order to imagine an evolving scenario for the transformation of Vernon's public spaces".

For the team, "the transformation and requalification of public spaces aims to contribute to the promotion and quality of life of this medium-sized town, known for its proximity to Giverny, the homeland of the artist Claude Monet. This vision translates into an ambition to boost the local economy, aesthetically enhance urban spaces and support a change in practices, particularly transport, where walking and cycling replace short car journeys and where access to public transport is improved.
By using a unique and unifying floor covering, a light sandblasted concrete, the ground of the town centre becomes a shared surface. This material is structured by a grid layout whose rhythm is designed to integrate street furniture, vegetation, lighting and signage, in addition to facilitating technical access and security measures. The three main squares in the city center are being reorganized into convivial spaces, open to a multitude of uses, in order to redefine the way in which public spaces are used and experienced by the people of Vernon. Their new layouts are receiving particular attention, with variations in the concrete grid and the integration of other materials from the preliminary deconstruction of the city center, such as brick and stone curbs".


Implementation process: two years later, the city of Vernon launched a public contract in 2017 for project management for the development of outdoor spaces in the city center. Maya Nemeta reassembled a multidisciplinary team and won the contract. In a smaller area of the city center (6.6 ha) than that of the Europan competition, the project proposes to rethink the coherence of public spaces, and to imagine their transformation, in connection with the uses of streets and squares. Their vision is that of an adaptable ground that favors all forms of mobility. Starting from a uniqueness through the use of the same materials, the project proposes solutions to avoid the invasion of public space by parking, while recreating a dynamic of businesses. From the Europan competition is taken the notion of adaptability, reversibility of public spaces, in connection with uses. Between the end of 2018 and the beginning of 2019, a public consultation was organized around two different versions of the project in order to choose which scenario would be implemented. This was followed by the study phase and the preparation of the consultation file for businesses based on the second scenario, chosen by the residents. The construction phase of the public spaces on the 6.6 ha took place between the end of 2020 and today, the beginning of 2025.

The landscaper from the Etablissement agency, insists on the fact that, "thanks to the requalification of public spaces, we can contribute to better thermal comfort in the city center, which is increasingly confronted with the phenomenon of heat islands.
These islands are mainly formed in urban areas. Impermeable asphalt floors capture heat and green spaces are becoming scarce.
These factors inevitably lead to a significant rise in temperatures even as urban comfort and attractiveness decline.
Studies carried out by APUR (Parisian urban planning workshop) reveal that it is possible to influence the climate with water, vegetation, public space coverings, materials used in buildings, urban form and human activities...
The landscape has real value in the development of future city centers and a real power to mitigate the effects linked to global warming."
Team: New South + Maya Nemeta (lead architects), Majma + Lafayette (co-designers), Suez (civil engineer), Bollinger-Grohman (structural engineer), Etablissement (landscape designer), ON (lighting designer)
Photos: Antoine Seguin
