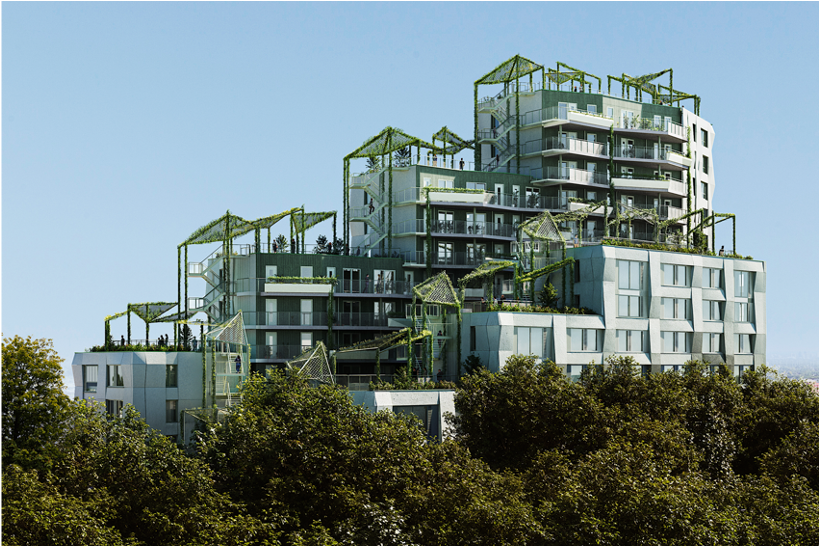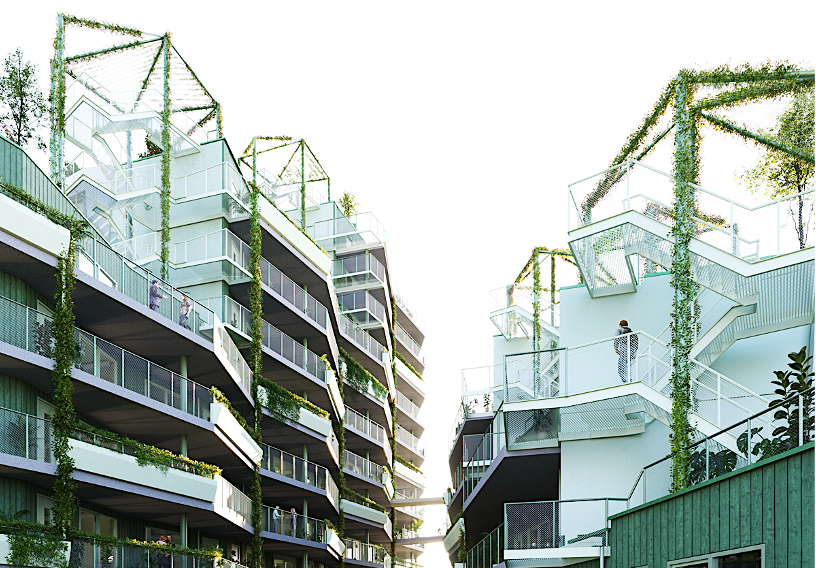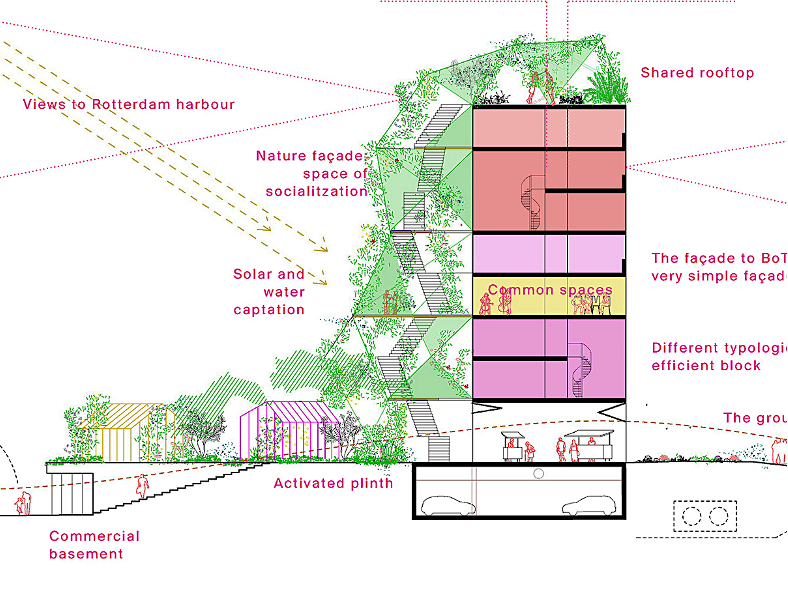Europan Notebook #2
IMPLEMENTATION PROCESS

HOW TO ASSOCIATE INTO A BLOCK MULTI-USES AND NATURE?
Rotterdam Kop Dakpark (NL) Hybrid Parliament - Europan 15 winner
Transforming an Urban Void into the Missing Link between a Vulnerable Neighbourhood and an Upcoming Makers District: Kop Dakpark is a wasteland on a central spot along a traffic junction with multiple adjacent areas with their own dynamics and atmospheres, like The Strip with Big Shops, the Makers district M4H and the multicultural neighborhood BoTu. The challenge is to develop a new building with innovative work home typologies for various generations and income brackets. The base should have an additional program that contributes to the accessibility and urban dynamics of the location. In the end, Kop Dakpark should connect citizens with all sorts of backgrounds, knowledge and skills.
The Spanish team H3o from Madrid won the competition on this site with the project “Hybrid Parliament”.
For the team, flexibility, modularity, new ways of living and economy are the 4 principles of their winning project
“Some great winning ideas are not realized because they didn’t answer the requirements of the owners or operators of the building. In Kop Dakpark, the winning design is flexible enough to incorporate a housing program and other functions.”

Currently the project is in building phase for the development of 154 homes at the head of the Dakpark, of which 65 are social and 89 mid-rental homes. In addition, there will be parking spaces and 1000 sqm of business space. All the stakeholders were committed to the same goal. Meetings and social events were organized to keep all the stakeholders on board.


To achieve this goal, they use modularity and develop an economic efficiency: geometry appeal achieved with a simple construction system based on repetition and prefabrication. This efficiency have the aim of decreasing the construction cost in order to integrate the “nature plus space” in the average construction ratio prices. So to the modular building is added in facade an organic thickness.
After the competition, the winning team started a process that lasted 1 year including a series of research workshops organized by Air Foundation in order to build good synergies with the stakeholders. Based on the future program for the site, the team changed their initial proposal to demonstrate that they were able to make it feasible.

Construction was launched on December 3, 2024, exactly 5 years after the announcement of the results of the Europan 15 competition.
This project brings affordable housing to Delfshaven. The building is intended for young and old. 30 apartments are reserved for the elderly, to give them the opportunity to move into more suitable housing for them. The building will also have several meeting rooms for residents, roof terraces, a courtyard, large galleries and a common area to meet. The project managed to keep the main ideas of the Europan competition until the end.
Team competition: H3o architects (ES): Miquel Ruiz Planella, Joan Gener González (ES), Adrià Orriols Camps, architect Ariana Ribas García, Daniel Gómez Massana
Team implemantation: H3o architects (ES) + INBO (NL)
Actors: Rotterdam municipality + Woonstad Rotterdam


