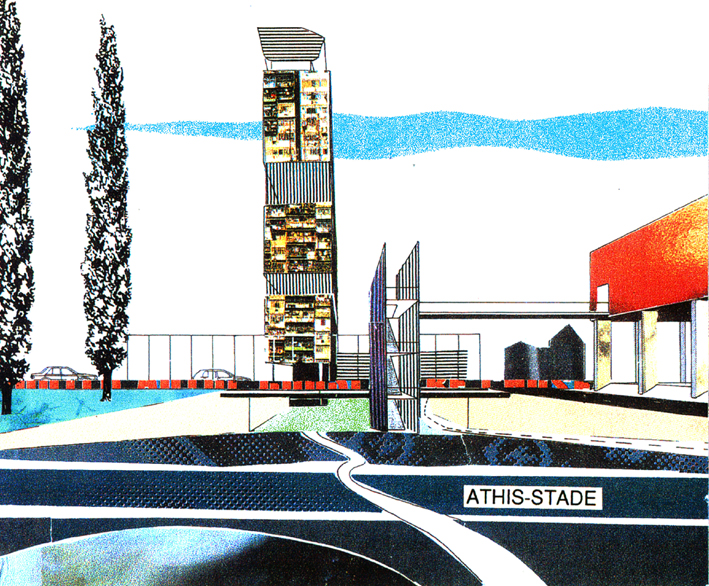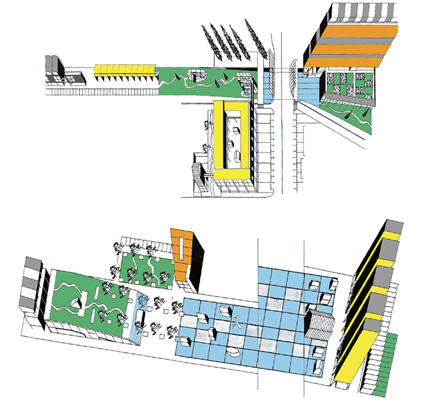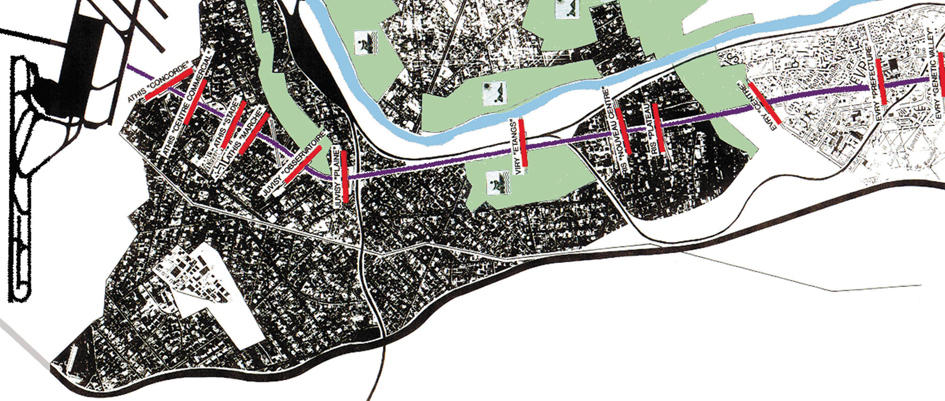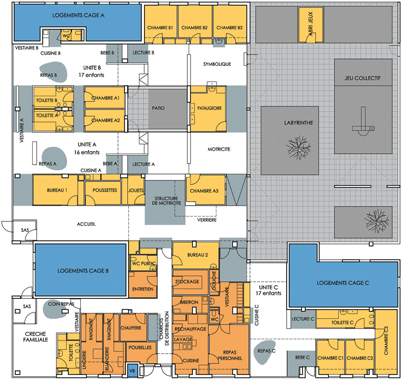Graft and sutures
Author(s)
DLW architectes
François Dussaux (FR)
Aurélien Lepoutre (FR)
Vincent Wattier (FR)
Client(s)
La Nantaise d’Habitations
Competition team
François Dussaux (FR)
Aurélien Lepoutre (FR)
Vincent Wattier (FR)
Europan 4 Athis-Mons
winner
2000-2001
The beginning of the work in winter 1999 bring some unpleasant surprises and worries: the ground was polluted in places and required additional analyses. The winter was wet and the rendering would not dry.
On the other hand, the construction proved difficult because it was necessary to constantly anticipate interference between the two programmes.
The construction offers an open block, whose core was to be made largely permeable to the street by the creation of several passages. The establishment in backward of the building allows to return the corner of the parcel to the city authorities in order to create a public space and to reinforce relationship between urban and domestic spaces.
The system implements for the housing units balcony/ kitchen-living-room/double exposure, adds to this transparency’s notion that allows several views on the city.
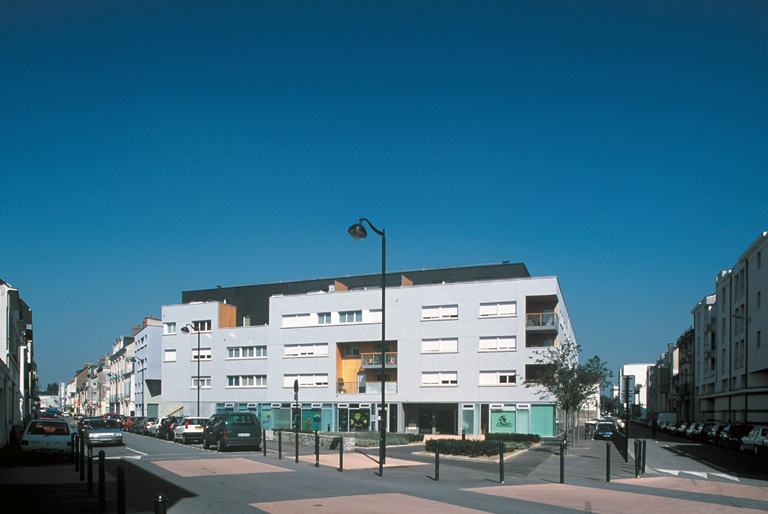
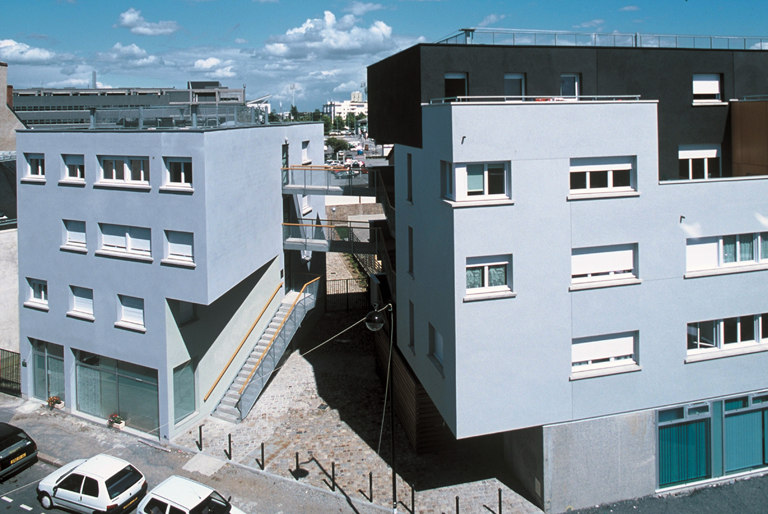

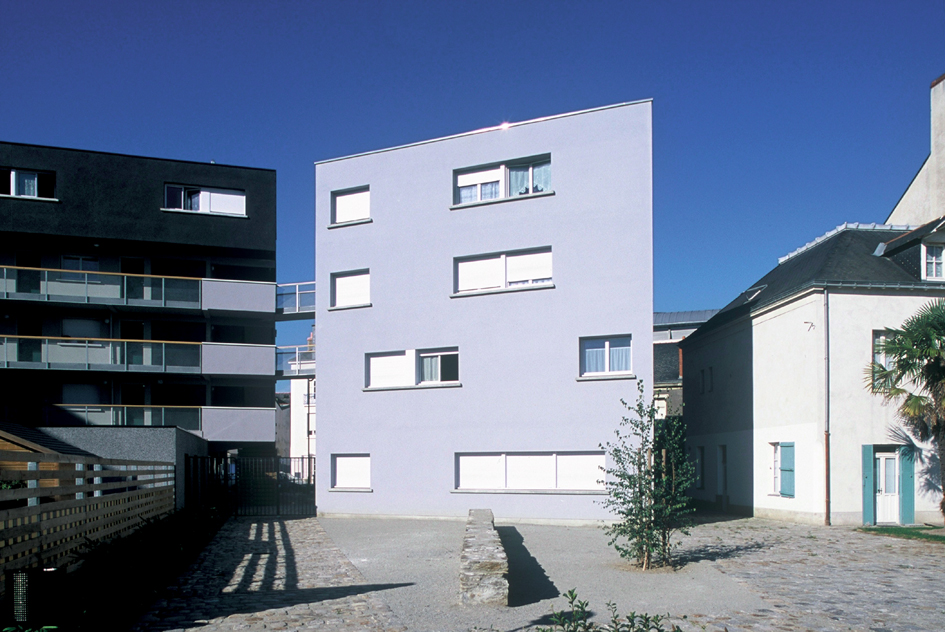

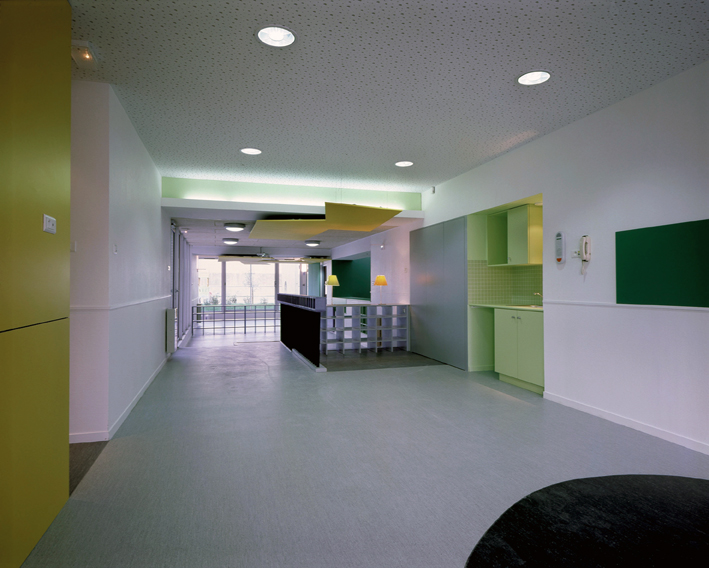
Site informations
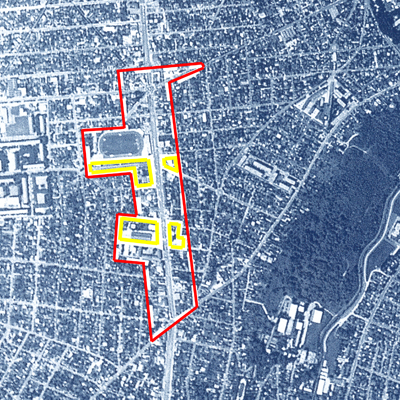
Athis-Mons
Synthetic site file EN
