An external room
Christopher WATSON (UK)
Stephen WITHERFORD (UK)
William MANN (UK)
architects
Europan 8 Stonebridge
winner
Our scheme responds to the street-based sociability of the area: the park is conceived as an external room, its volume clearly defined by the surrounding blocks, accommodating a diversity of activities under a canopy of Scots Pines. The change of level established by the existing retaining wall is used to create a number of balconies overlooking the park, supporting its sociable and safe use. We have articulated the north and south blocks into legible identities: the northern block is a single entity, a London terrace distorted to its slope, and with a loose symmetry of centre and end pavilions. Flats are three rooms deep, with south-facing living/dining rooms and either a projecting bay window or recessed balcony. On the south side, paired ‘mansion’ blocks, five storeys high, framing a route to the high street, joining the new park to a wider network of open spaces. The flats are only two rooms deep, with through living-dining rooms which have both a south aspect and a view over the park. The modest, repetitive buildings frame the generous public realm. A few elements of sociable nature and collective scale reinforce a sense of communality: the bay windows high on the terrace; the continuous balcony which links the mansion blocks; the south facing cafe-launderette in the park, built out from the retaining wall, like an orangery; the passage to the high street, its flank walls faced in glazed brick, speckled with colour.

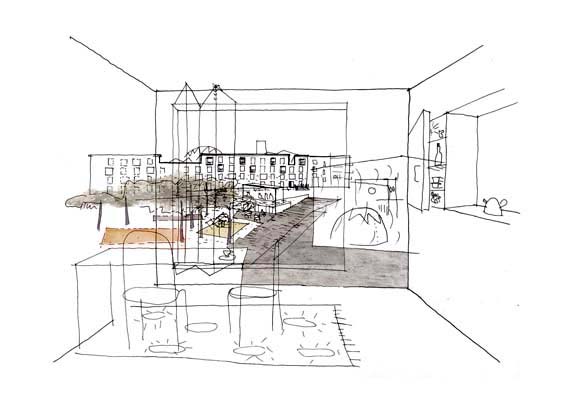
Site informations
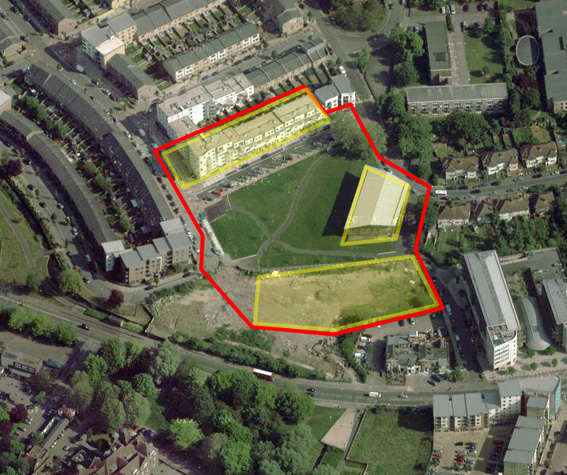
Stonebridge
Synthetic site file EN
This project is connected to the following themes
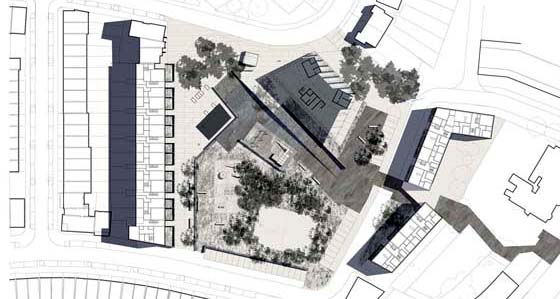
Housing - Community
The 2 housing types – “terrace” and paired “mansion blocks" – expose the private units to different urban qualities providing connected relationship (interfaces) with the more intimate scale of the new park with its social, textural and topographical properties.
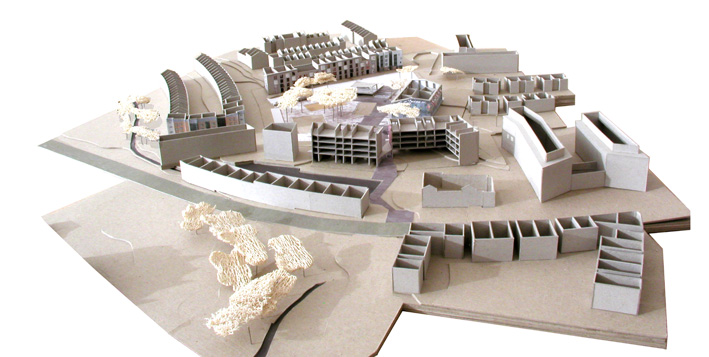
Shared spaces - Programmatic patchwork
A new park is conceived as the neighbourhood's primary outdoor social space, framed by a repeated pattern of modest buildings, and qualified by simple elements such as a canopy for new outdoor uses or an urban balcony over a retaining wall.
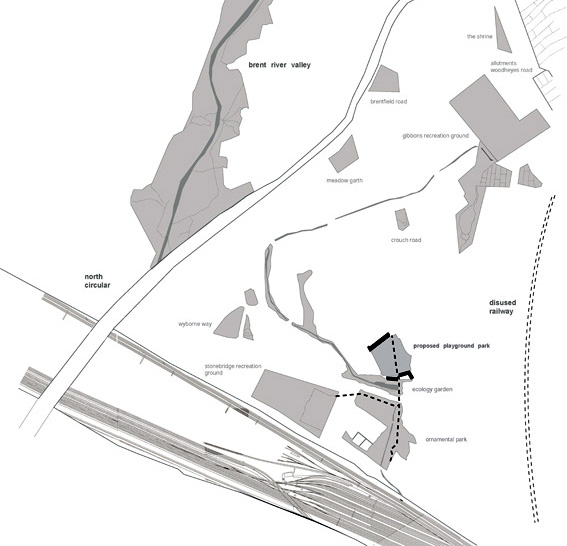
Mobility - Social Fields
The project aims to initiate a “street-based socialbility” through a series of modest contextual interventions, affecting topography, building interface, landscape elements and connective structures on a larger scale.
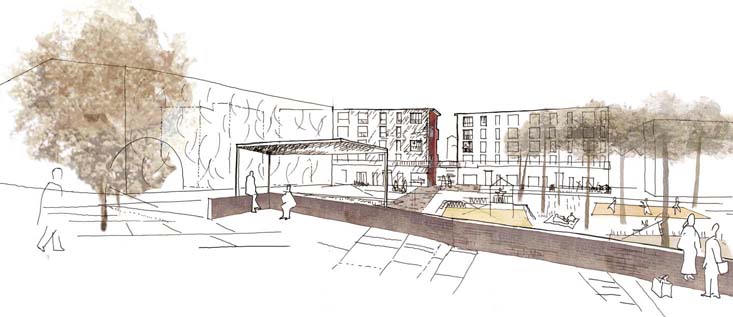
Nature - Limit / Reconnection
The projects, instead of filling up the site, inserts built fragments setting up partial limits to create a fluid public space from planted micro places following one another.