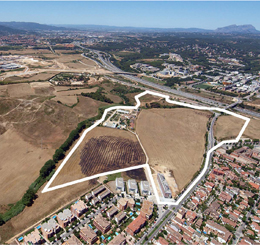BLAT
Josep Ferrando (ES)
Marc Nadal (ES)
David Recio (ES)
architects
Jordi Pérez (ES)
Borja Rodríguez (ES)
Anne-Lise Roussat (FR)
architecture students
Europan 11 Cerdanyola del Vallès
winner
The proposal seeks to leave the smallest footprint possible in its context, so that the memory of golden tones moving with the breeze is maintained as a foreground to the views to the village.
The proposal aims to colonise the place through its geometry, becoming a footprint that mirrors the heterogeneity of the features that imbue the place.
The plan blurs the boundaries of the property with the aim of building a village that rises like a “Kasbah”. This aggregation system allows great flexibility. The system, where a bed or a table can be placed interchangeably in different cells, helps us recognize the capacity of the space prior to specialization.
The proposal works on the hierarchy of spaces, promoting the spaces intermediary to the dialogue between public and private. The emphasis on the ratio of full to empty seeks to enhance the continuity of the natural landscape and make the proposal part of this, with the aim of finding a balance between living, socializing and working.
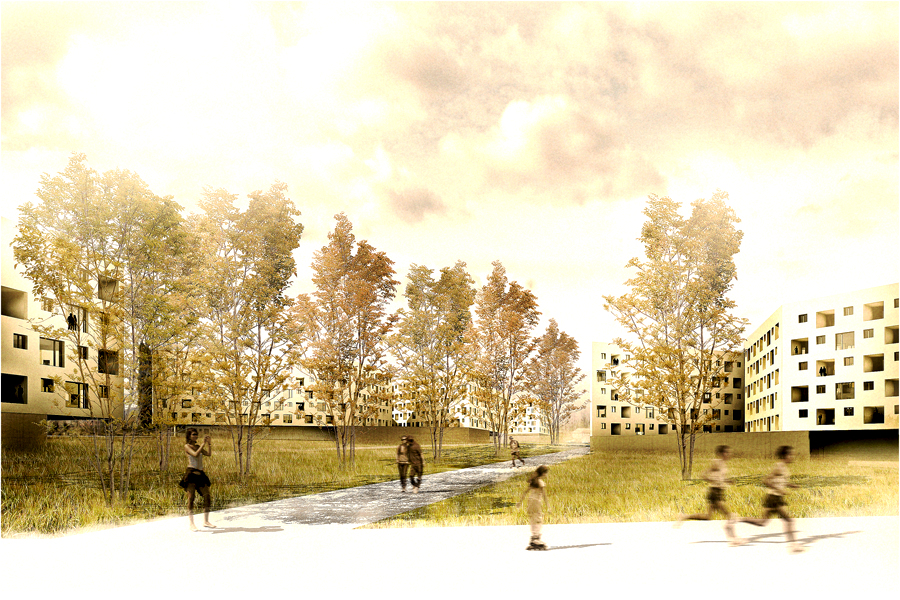
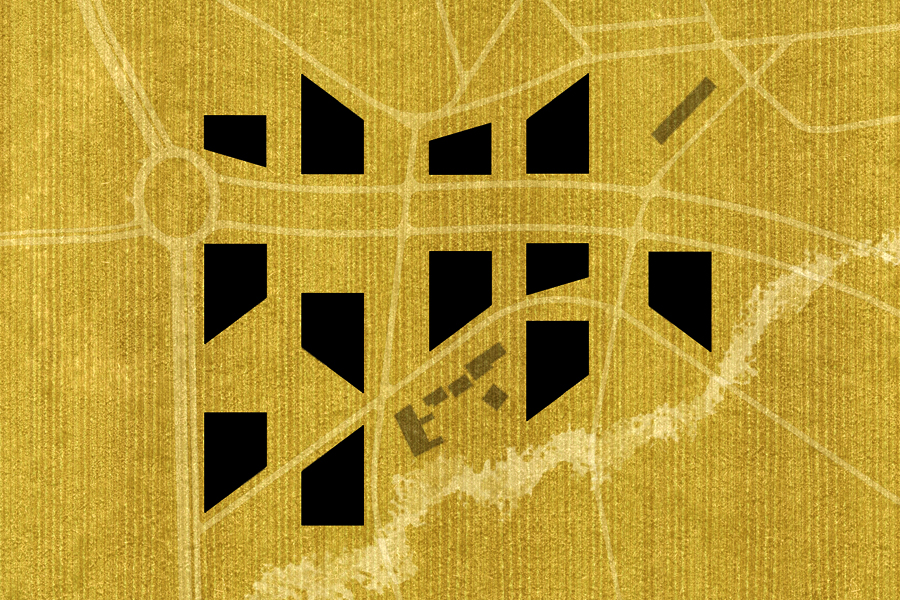

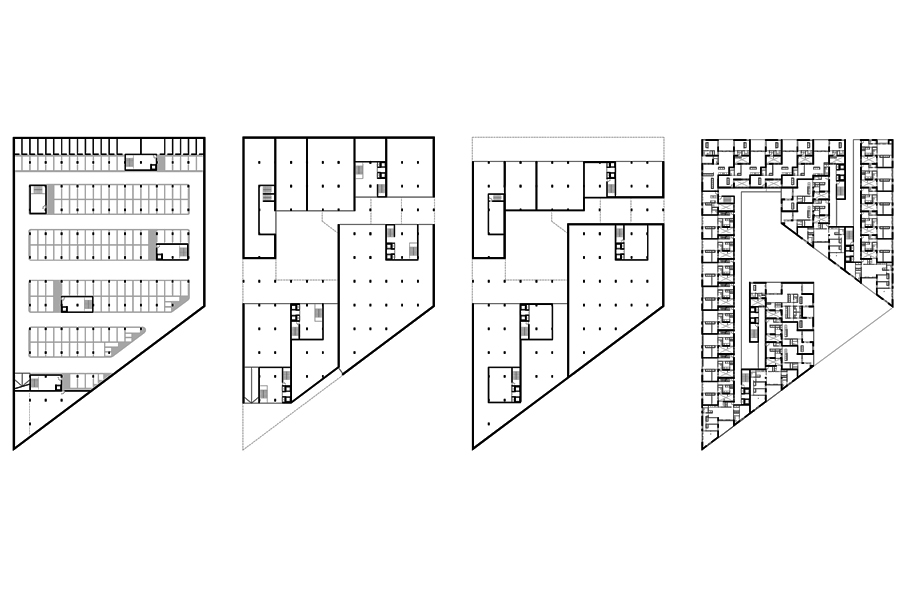
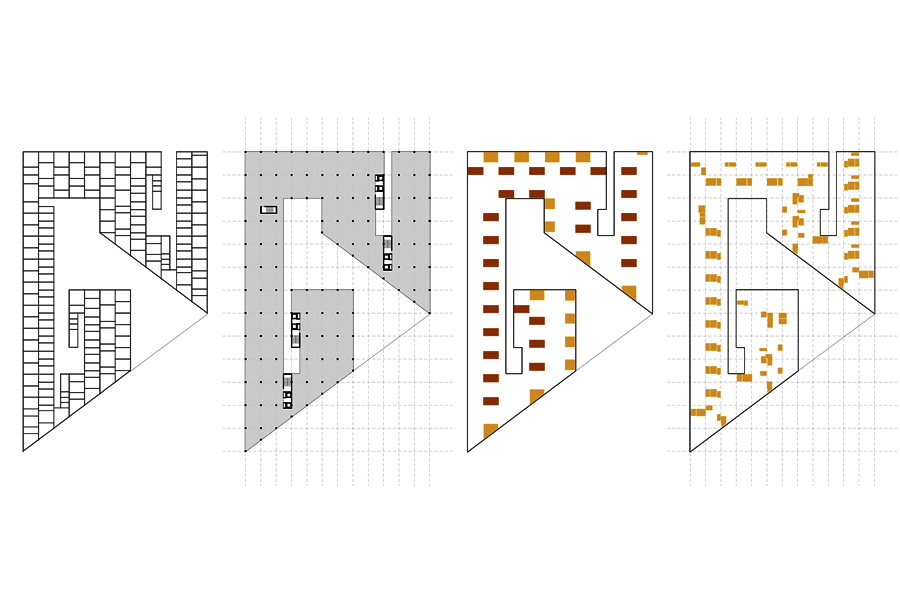
This project is connected to the following themes
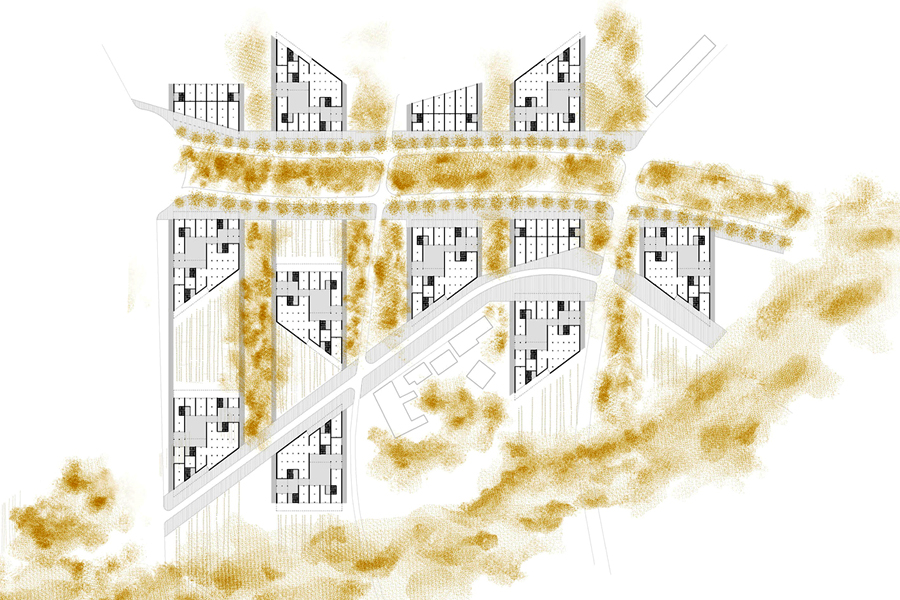
Housing - Community
A collection of spatial sequences at several scales explores the intermediate areas in-between the private and the public realm, highlighting the continuity with the existing landscape, looking for a better balance between living, working and sharing.
