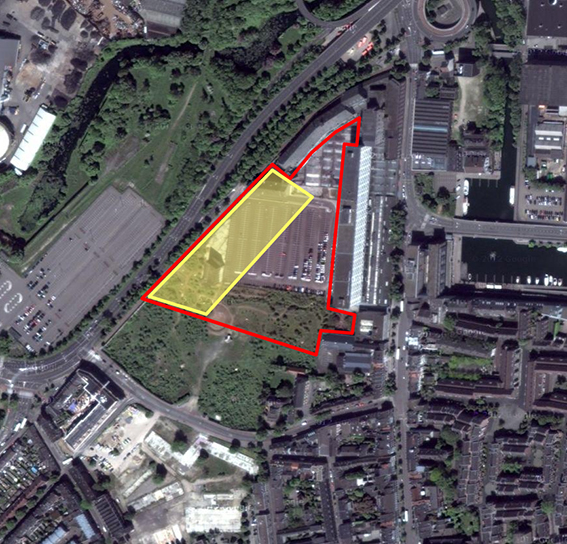Cascade
Ninke Happel (NL)
Floris Cornelisse (NL)
architects
Europan 10 Maastricht
runner-up
In the “Cascade” plan, four substantial warehouses, divided by alleyways, rise behind an old factory wall. Together they form a vertical unity, with articulated chimneys that are an abstract reference to the recent factory history. The alleyways serve as single light shafts for the dwellings and also double as physical building channels in which noise pollution from the Frontensingel is quickly deflected by recessed absorption panels. The Brikkenbuilding, as a separate monument, is not connected to the new building volumes, which means that the proximity generates spatial tension. The face-to-face stacking of the new warehouses forms a chamber in the city through the new building volumes which encircle the Brikkenbuilding.
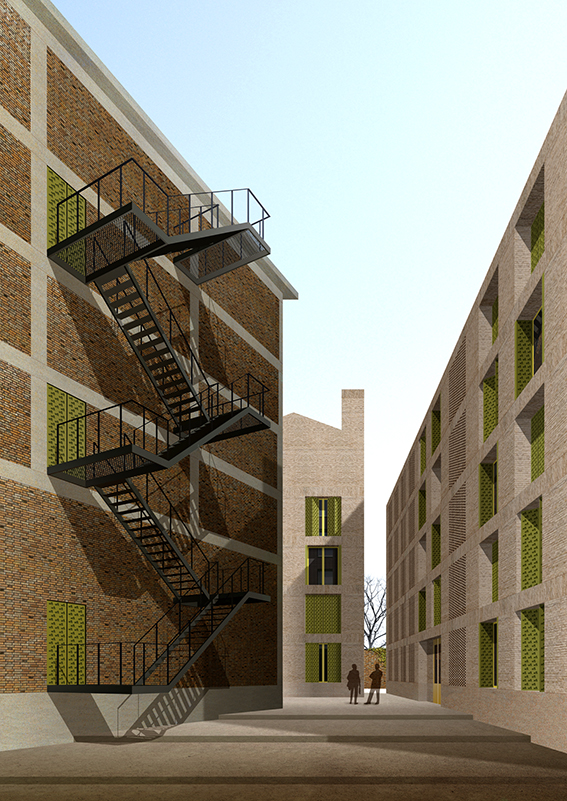
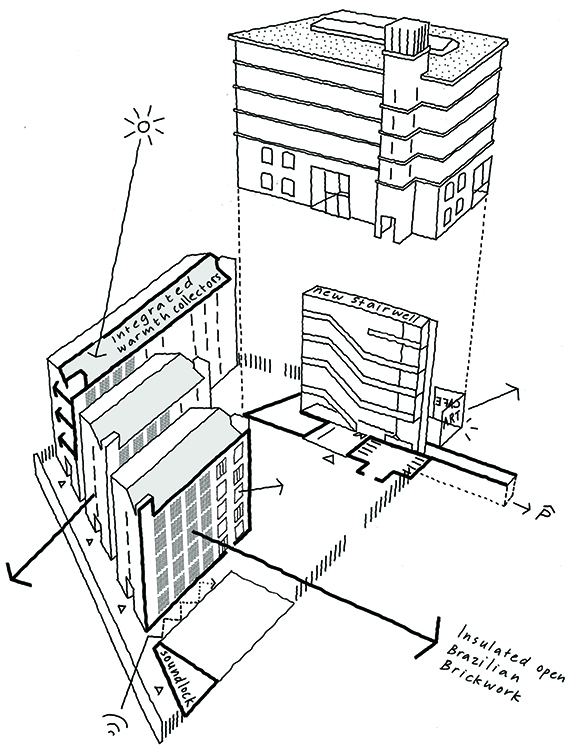
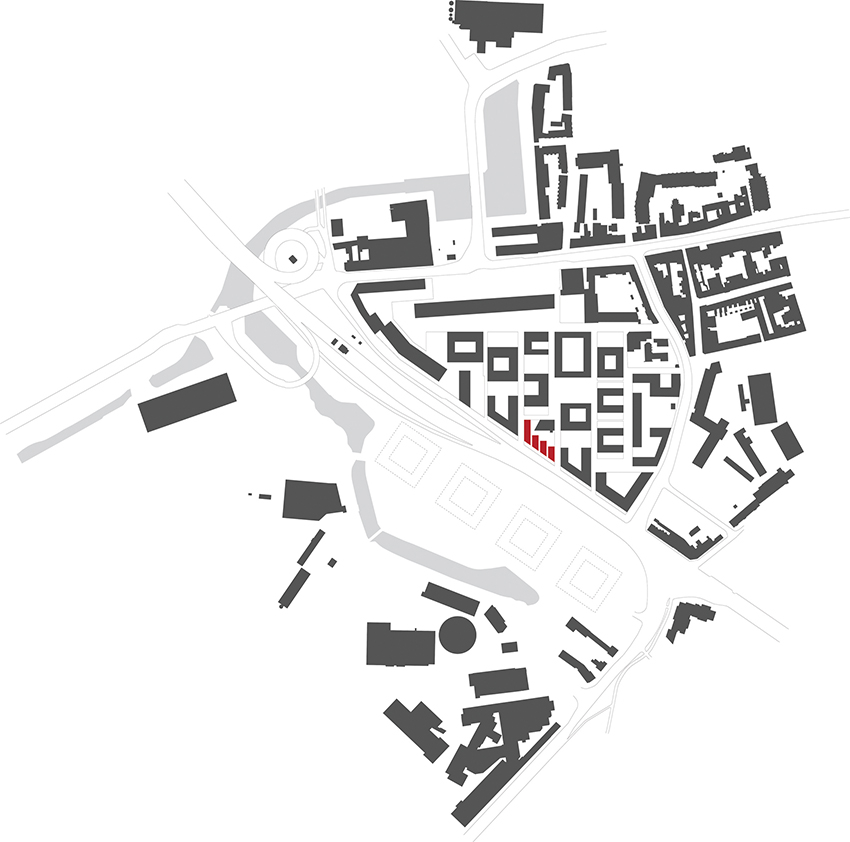
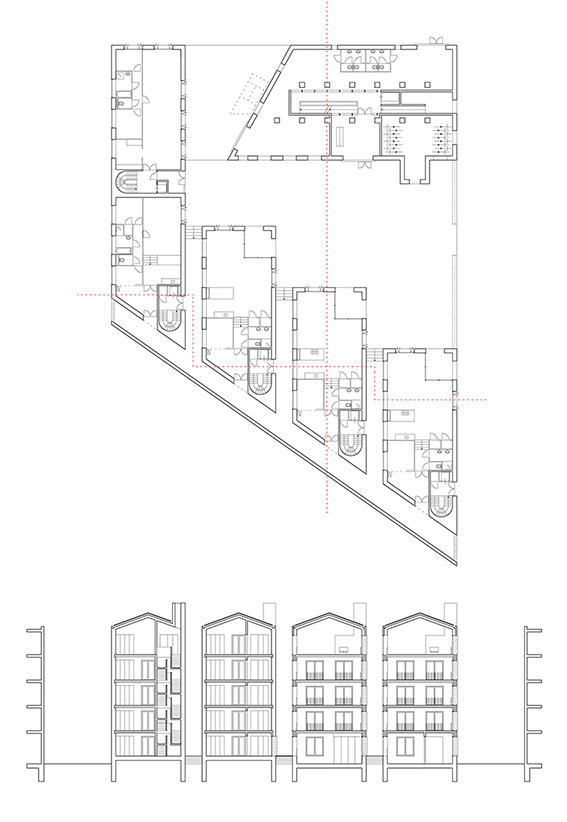
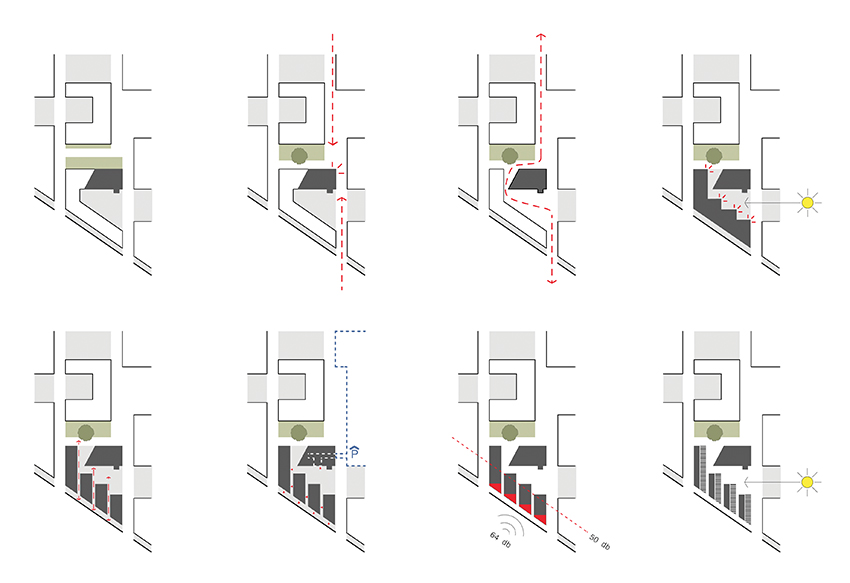
This project is connected to the following themes
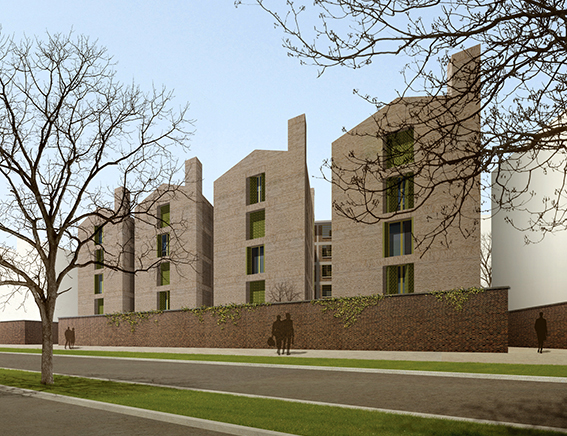
Housing - Typology
The rigourous typology developed by the “cascade” building project illustrates the desire to offer the city a new spatial and aesthetic unity – as well as an abstract reference to recent industrial history.
