Checkpoint
Wouter VAN ALEBEEK (NL)
Joost VAN NOORT (NL)
architects
Europan 8 Dordrecht
winner
De Kop van de Staart, a renewed urban strip, approaches the old town centre along the banks of the river Merwede. The urban plan is pierced, developing a barcode, connecting the Wantij and its green corridor with the Merwede, at the same time creating visual as well as physical connections with the existing surroundings. The urban barcode of the area is transformed by coulisses, connections and views, creating sites for special programmes and buildings. Our site is the entrance to the renewed urban riverbank. It functions as the connection between east and west, the centre stage of public urban life. Therefore the site is covered with a deck in which the existing elements of the Werfpark become pieces of public-furniture.The public programme is inserted under the deck through incisions and skewing of the deck’s surface. The dwellings hover over the deck. Open spaces in the folded slab provide dwellings and deck with light, air and contact, setting the conditions for the different dwelling-typologies. The building functions as like the lid of a pressure cooker: it sets the conditions of the deck without limiting the possibilities.

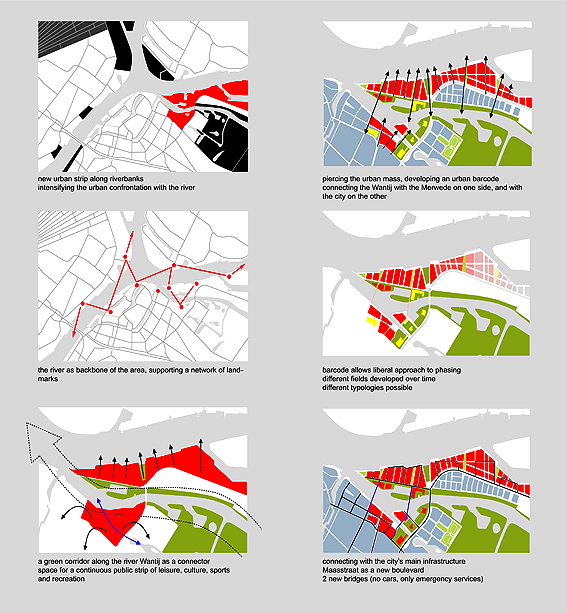
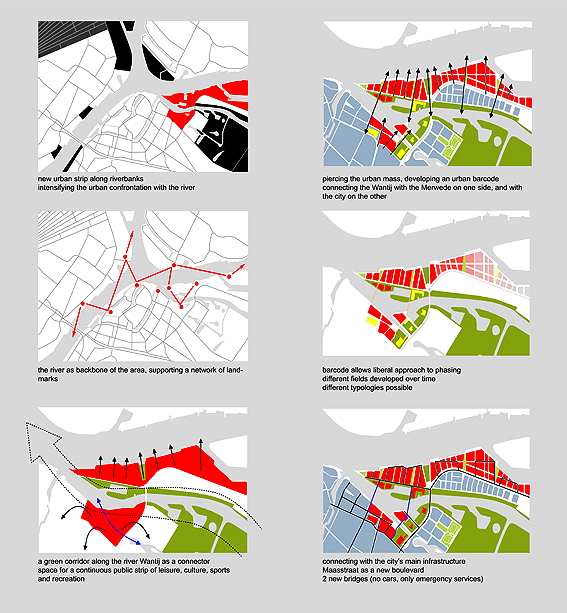
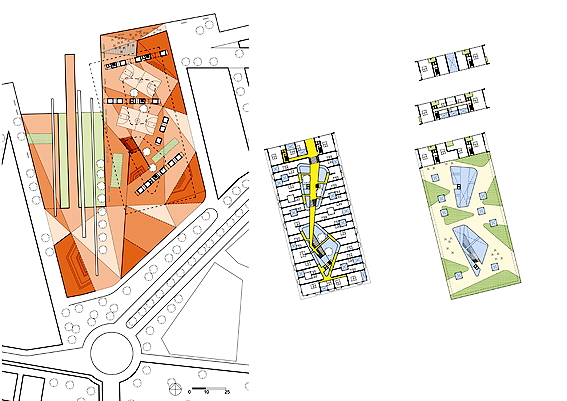
Site informations
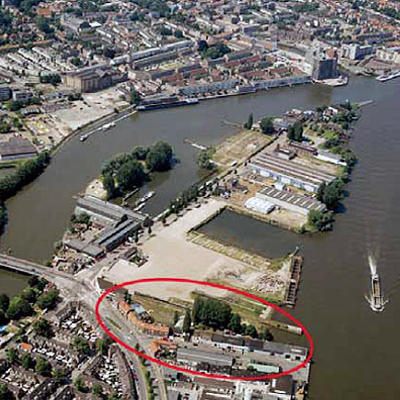
Dordrecht
Synthetic site file EN
This project is connected to the following themes
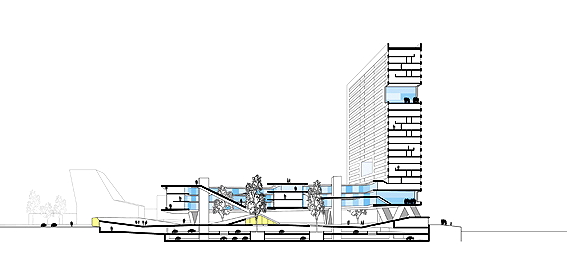
Housing - Community
The individual, variously sized living units are arranged around large openings in the folded building slab. Their irregular shape generates different volumes for the different typologies, all with their own outdoor space ranging from a patio to an inner balcony.
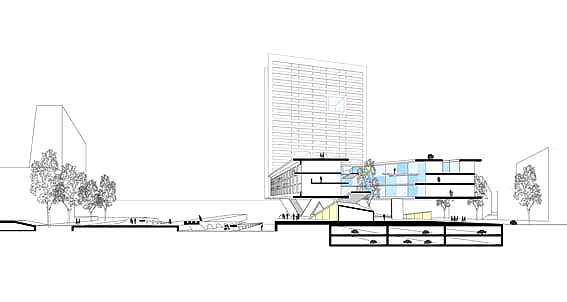
Shared spaces - Intensification by superposition
One of the blocks in the masterplan is conceived as a complex building, playing on the superimposition of different layers. The public space is inserted under the slab, on a folded artificial ground surface.