Chromosomes
Javier Guijarro Fayard (ES)
Zlena Blanco López (ES)
Ignacio IGLESIA SAN PABLO (ES)
Germana DE DONNO (IT)
architects
Europan 8 Sagunto
winner
At present the town of Sagunto is divided into two poles: the Historical Centre (culture) and the Port (leisure), which behave as unconnected settlements, with barely planned urbanism and typologies resulting from overwhelming growth, so far without a clear will towards territorial union. The physical border formed by the railways has hindered the steady growth of the town. However, by being in the centre, the train provides a powerful connection between the town and the rest of the territory. We must take advantage of this situation of territorial connection to transform Sagunto into an economic pole of services, essential in the region of Valencia. “Bridge-Buildings”: over the rail tracks converting the boulevard into a new commercial axis, these allow the crossing of the railways at different points. “Bridge-Parks”: a system of public-use free spaces that compose the new urban park, promoting the environmental interest in the area and connecting the site with the town at a pedestrian level. The interior of the site is organized by “Chromosome-Blocks” that solve the question of both the site’s borders, shifting the infrastructure programme toward the railway (Bridge-Building) and the high-density residential programme (tower-block housing) toward the fast track thus protecting the garden-buildings in the interior (DNA-Housing).
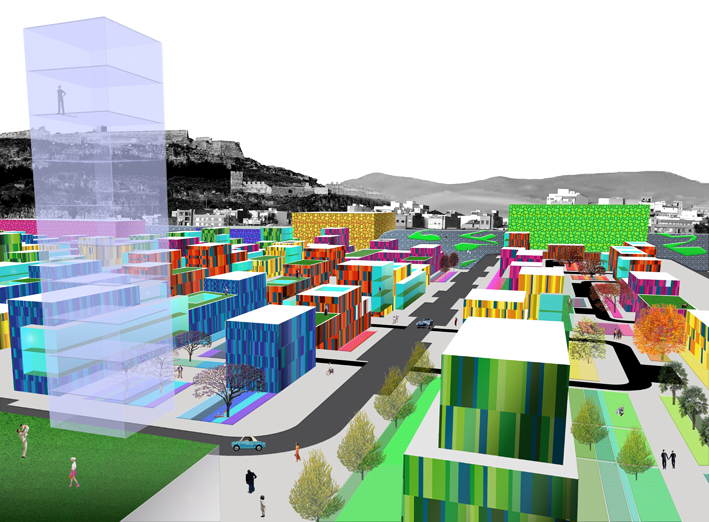
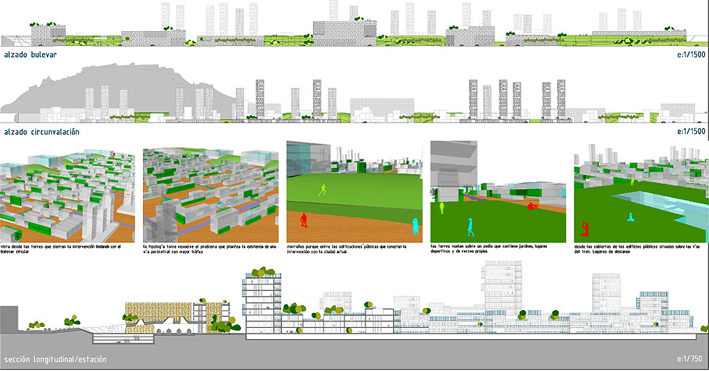
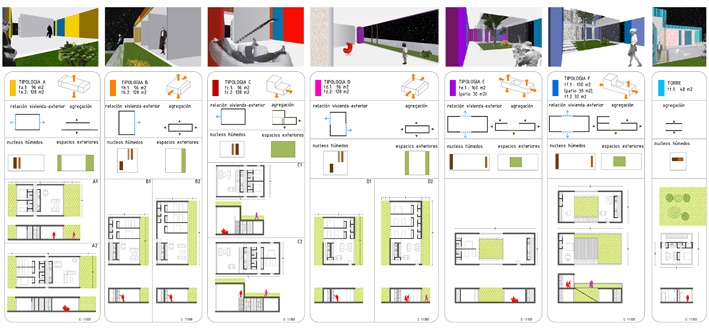
Site informations
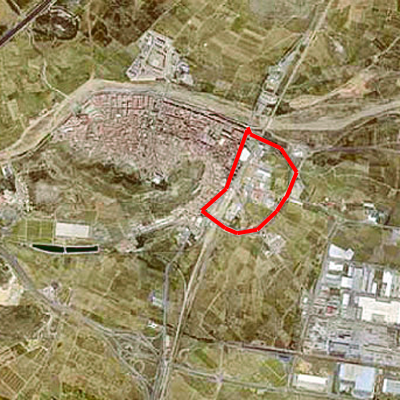
Sagunto
Synthetic site file EN
This project is connected to the following themes
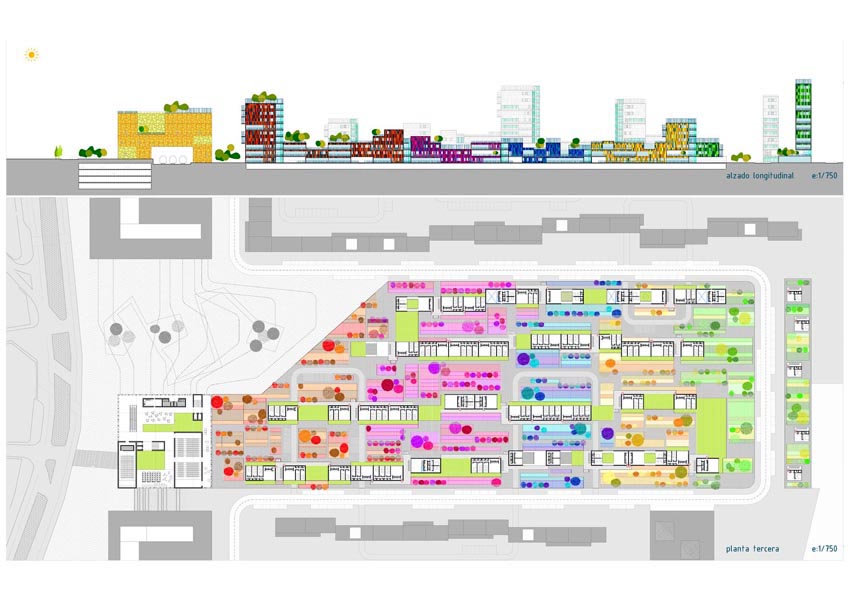
Housing - Typology
The need to integrate the big infrastructure produces a transversal figure of a residential tower block with wide typological variations that combine density with local scale, thereby providing space for both private life and social interaction.
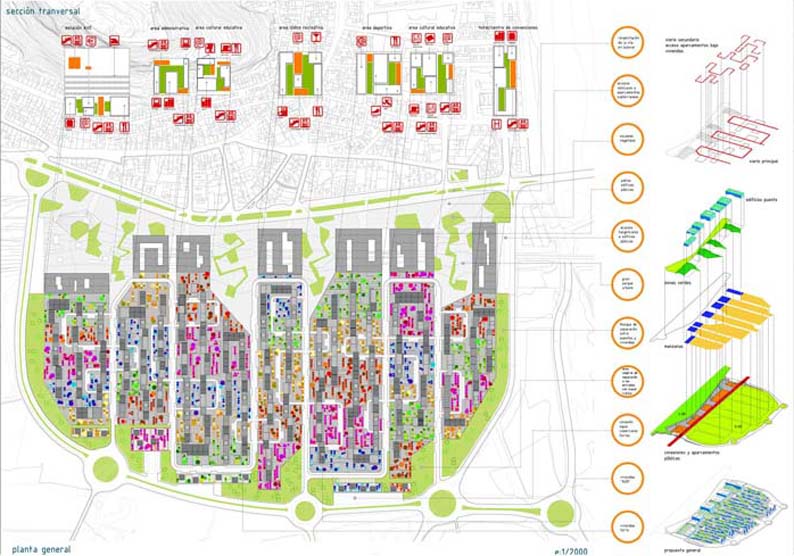
Shared spaces - Programmatic patchwork
A patchwork of programmed gardens and soft mobility paths generates a rich footprint for the introduction of the new urban fabric.

Nature - Hybridity / Juxtaposition
With a very strong recomposition of the ground to create "built chromosomes", the project creates gardens of different colours to give rhythm to the district. These gardens are formed from a nebula of micro public spaces.