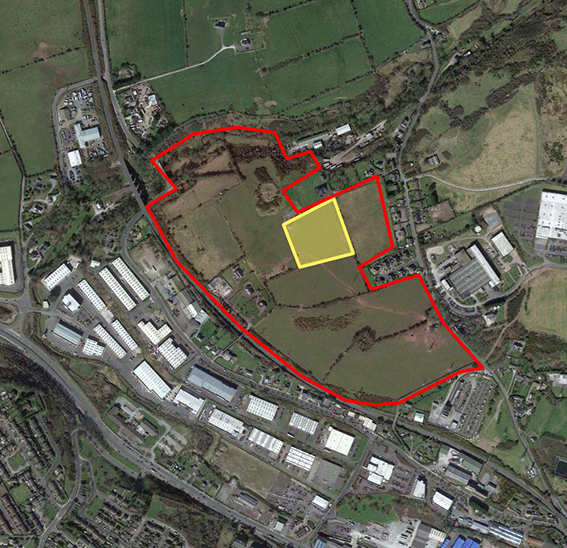contemporary raumplan
Paolo Cardin (I)
Emanuela Bartolini (I)
architects
Europan 9 Cork
runner-up
An urban landscape has to be designed as one perceives it passing through the infrastructures that define its boundaries. The area is interpreted as a filtering space between the city and the countryside; a chance to give a new specific identity to the suburbs.
The typological complexity is organized through the design of the soil and the relationship between public and private spaces. The spatial organization of the buildings responds to an assemblage of modules interpreted as a basic element of a system, which aims at organizing the interior spaces through the simplification of its layout. Its compositional flexibility allows for different solutions as for housing density and shape.
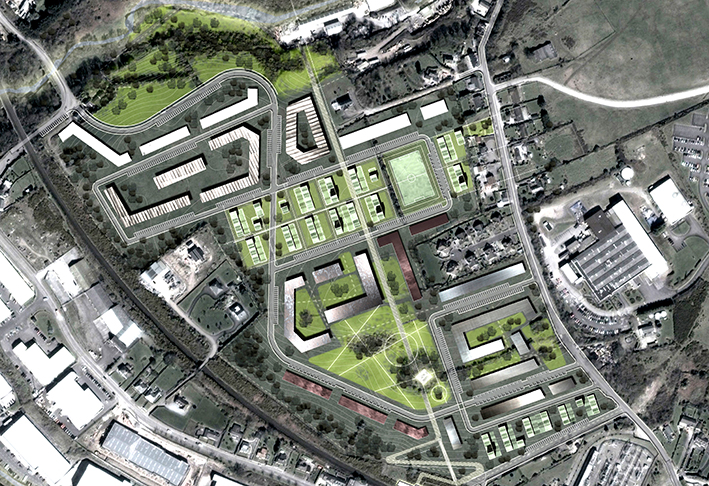
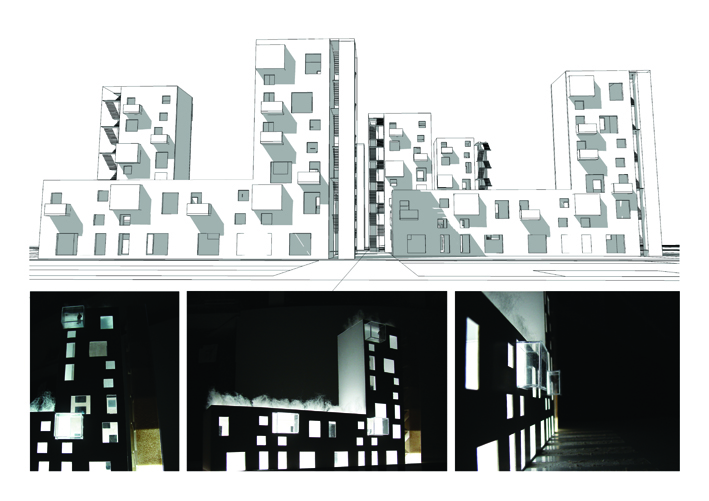

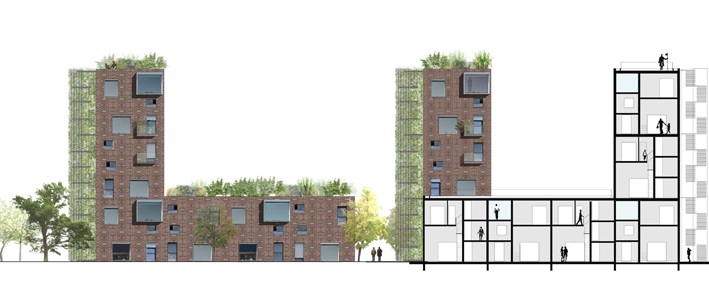
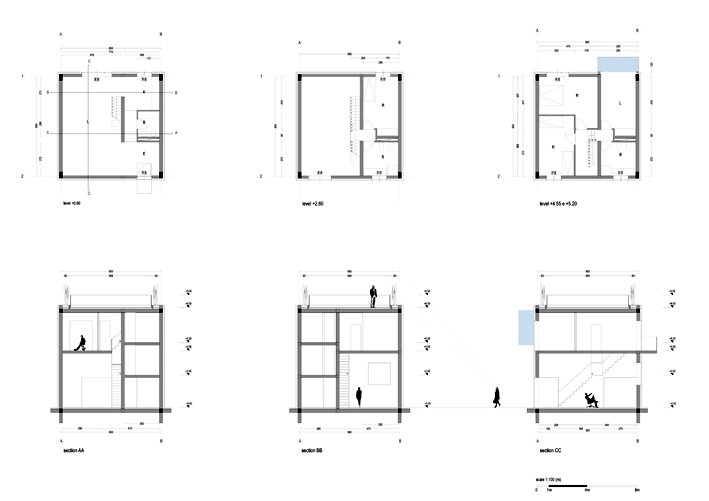
This project is connected to the following themes
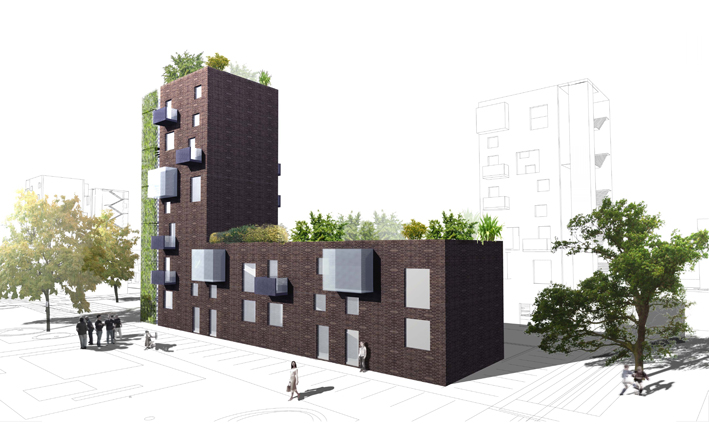
Housing - Typology
Three-level apartments form this L-shaped building, which seeks to act as an urban-scale filter with a flexible architectural layout.
