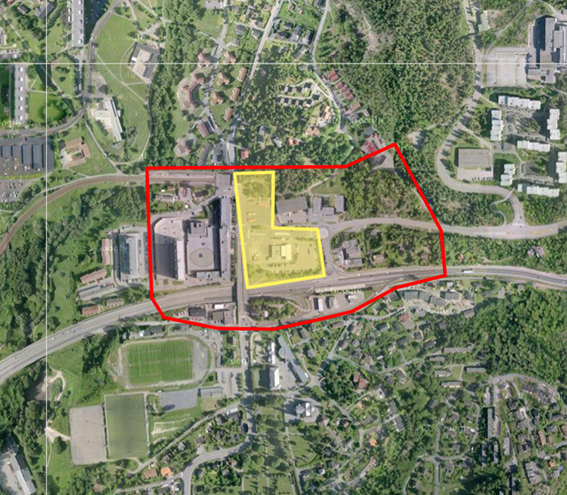Cumulus
Author(s)
SMAQ
Sabine Müller (DE)
Andreas Quednau (DE)
Client(s)
EBY Eiendoms- og byfornyelsesetaten
Competition team
Sabine Müller (DE)
Silvia Izquierdo (ES)
Felipe Flores (CL)
architects
Europan 9 Oslo
winner
2007
The site in Oslo, Grorud Centre, is a typical suburban challenge. The transportation node lacks urban intensity and housing diversity. It separates the residential enclaves and nearby open spaces rather than stitching them together. However, instead of being solely orientated toward Oslo city centre, Grorud has reached a critical mass of inhabitants who are now looking for their own suburban centre: a meeting place with a sense of identity for a multi-ethnic community.
“Cumulus” is an urban strategy that conceives public spaces as related to the environmental dynamics of northern living. The proposal for a mixed-used development (re)binds the different social spheres, programmes and scales of an existing 70ties development and a new urban centre through a concept of water cycling and seasonal expansion and contraction.
An important local environmental force - rain - collected on roofs and facades of the inserted dwelling towers is stored to reflect light and skies into the apartments; it is partially used in communal laundries and finally released at a social event in nearing winter to flood the public in-between spaces of the development: Congealing it expands the central indoor ice skating ring into an open air skating surface. While this temporal icy plane serves encounters of existing as well as incoming communities, spring will drain the waters to bordering allotment ecologies.
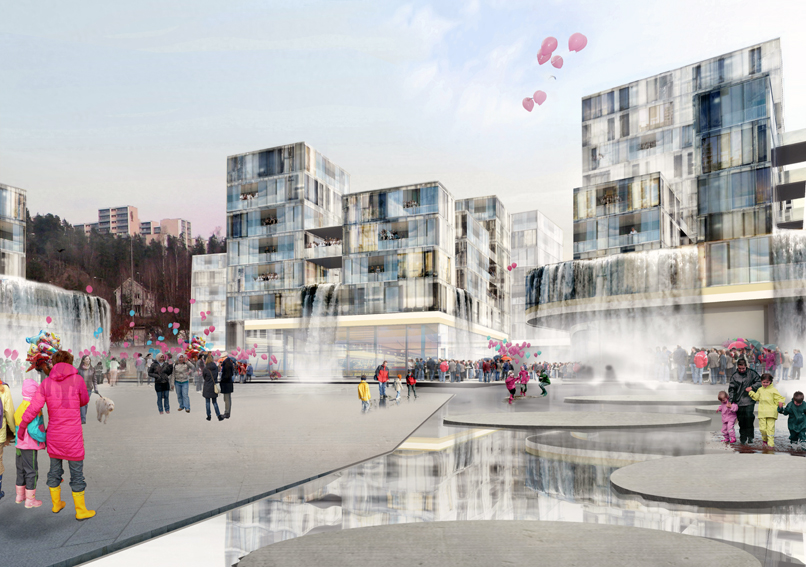
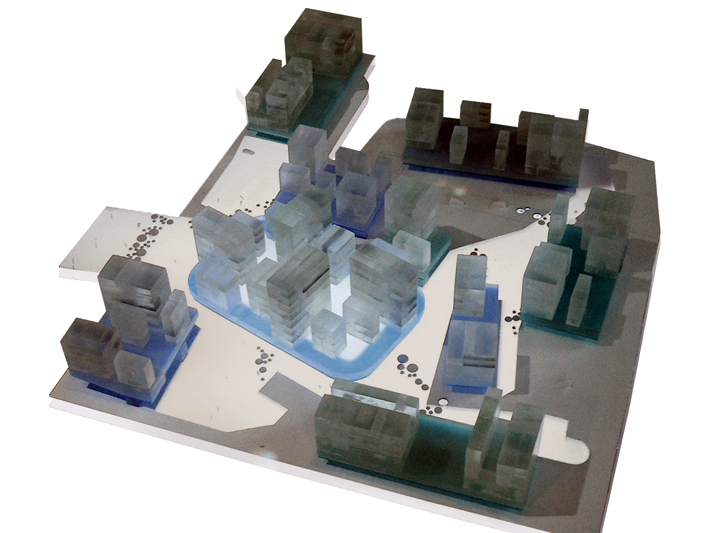
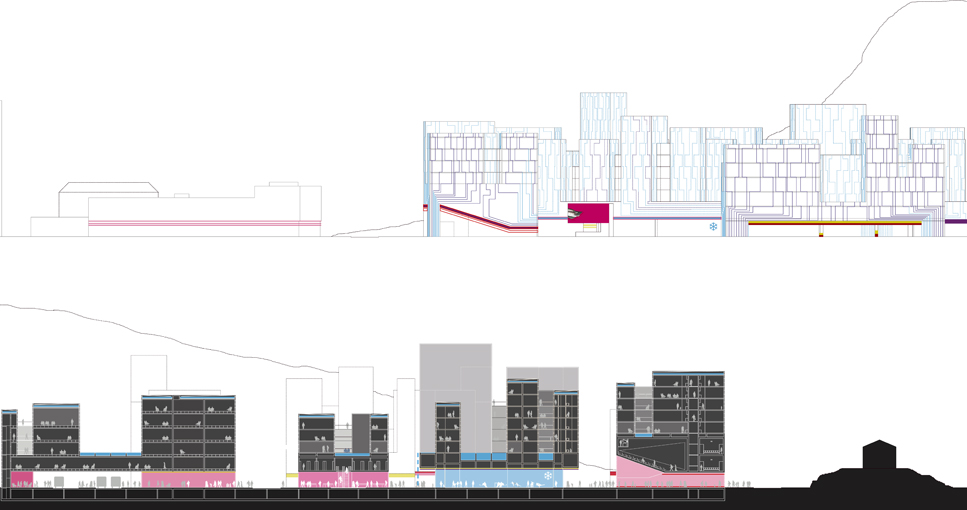
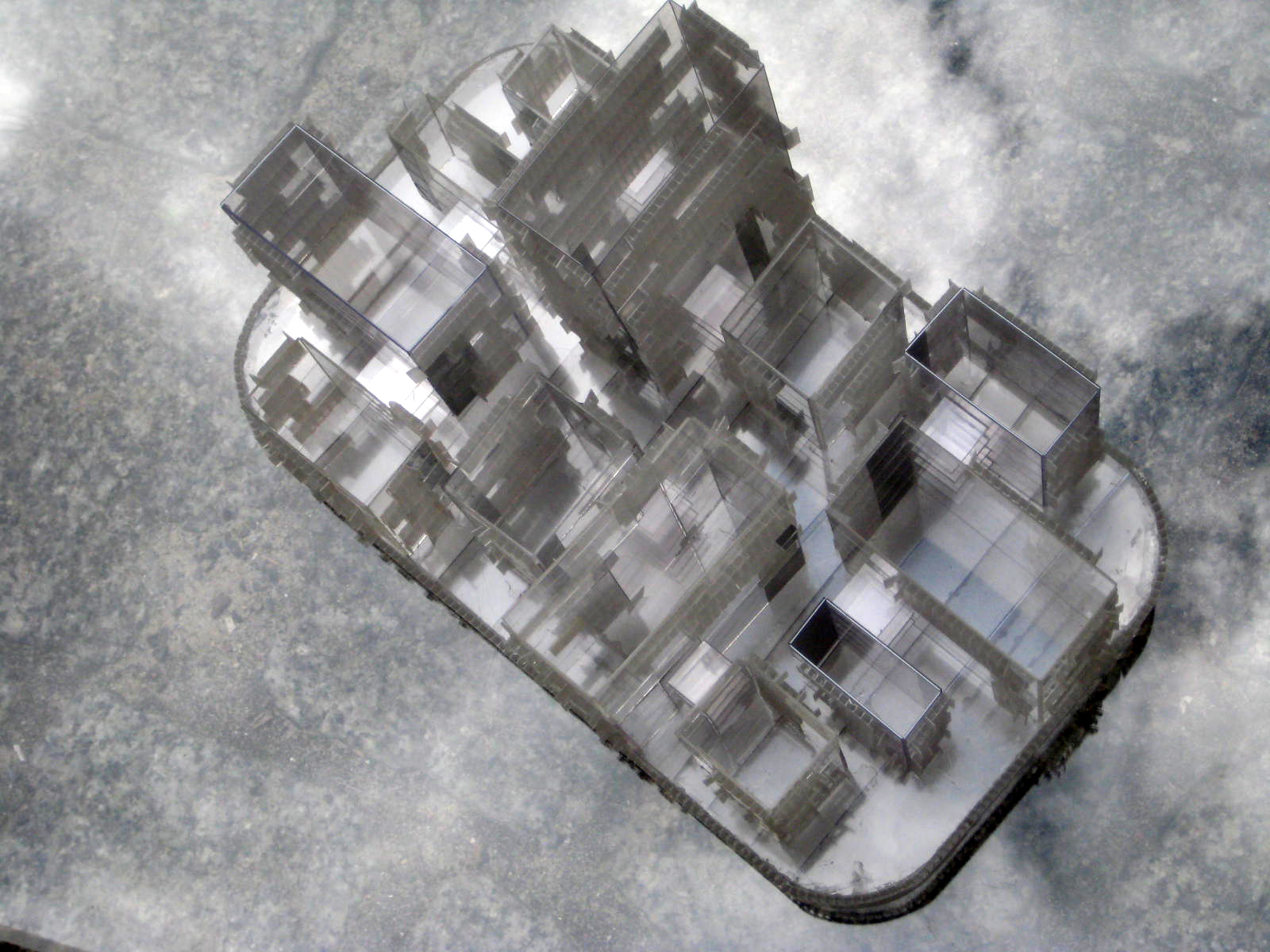
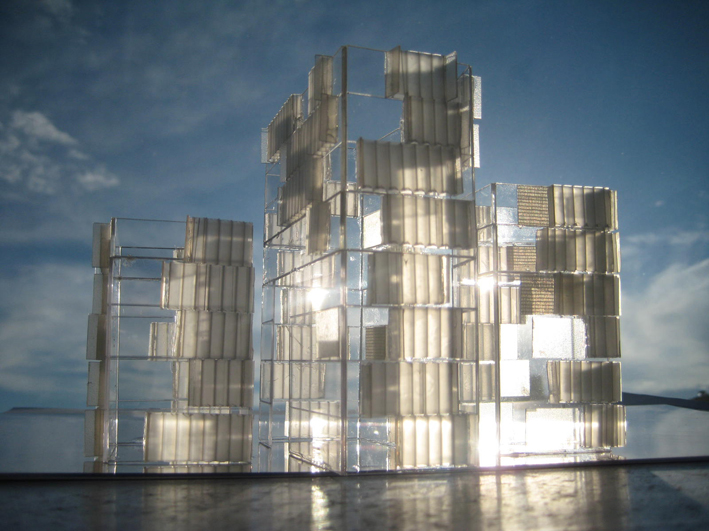
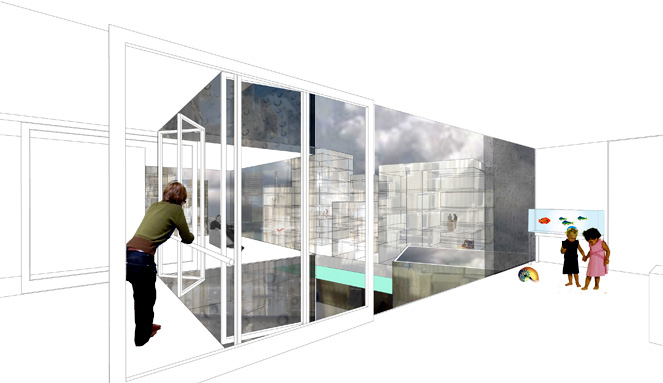
2008-2012
The innovative aspect in the implementation process is the creation of a new sense of public place related to local and seasonal environmental dynamics.
The realization of the project is currently in the master-planning process. SMAQ, as the urban designer, is leading the process. They are negotiating with national planning requirements, the interests of the real estate market, as well as the public transport agencies, in order to meet public demand for a new central urban space.
The client, Oslo Agency for Real Estate and Urban Renewal, was very pleased with SMAQ’s winning proposal and has been eager to work on the implementation of their project. Several studies and project revisions have been commissioned and a planning programme, developed together with a Norwegian firm, has been submitted to the planning authorities. However, in spite of the client’s efforts, the process has been delayed several times due to the strategic location of the site and conflicting interests between state and municipality.
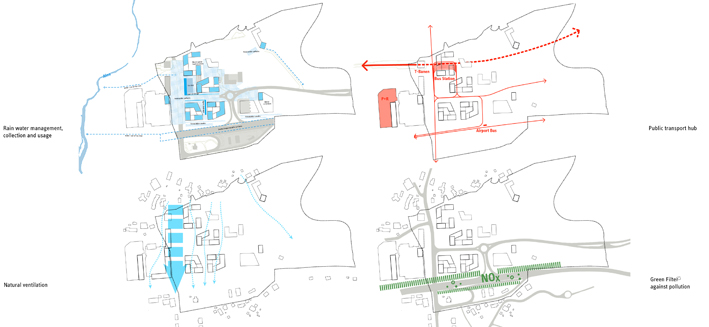
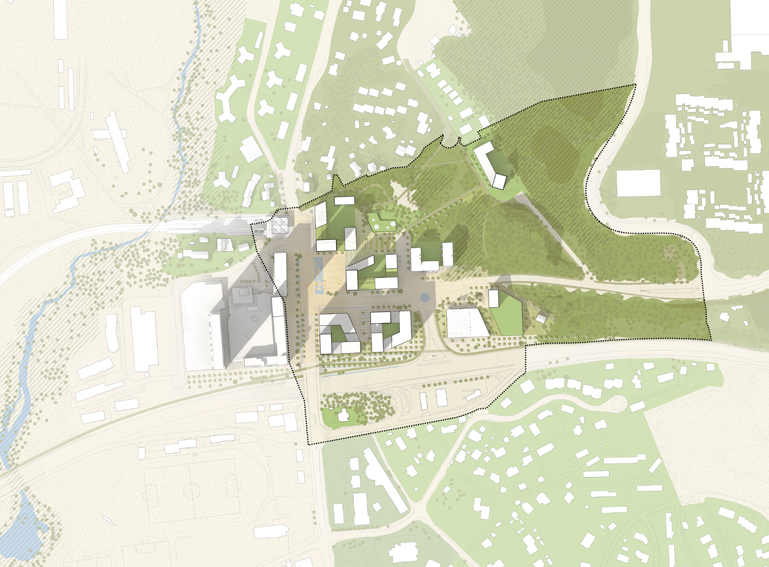
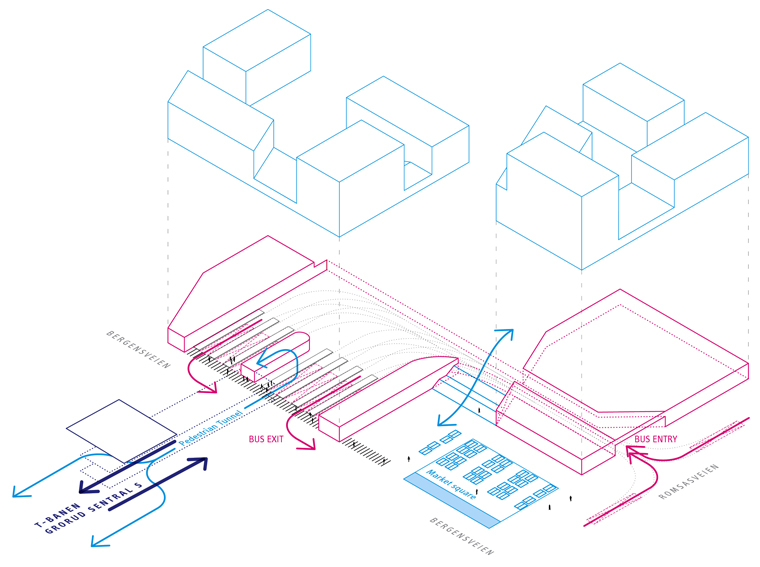
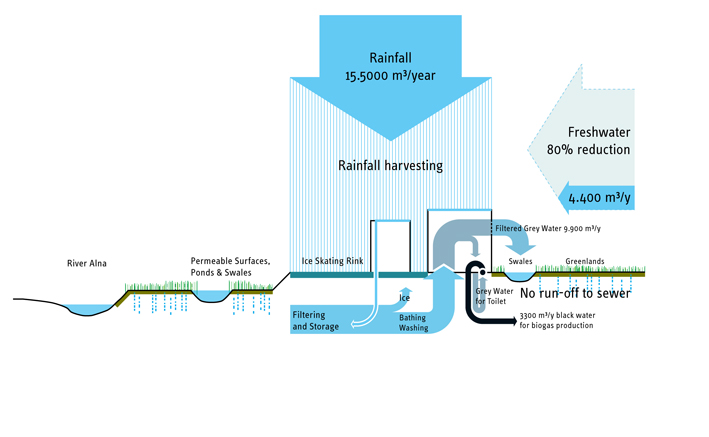
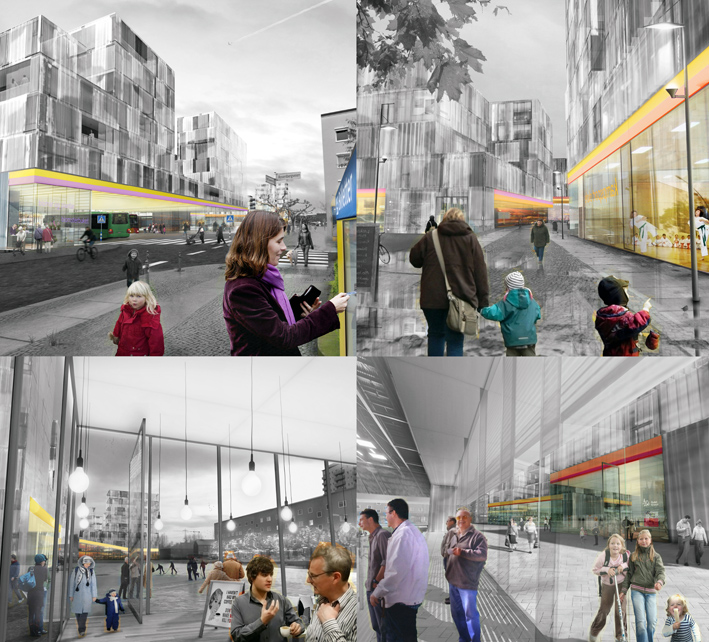
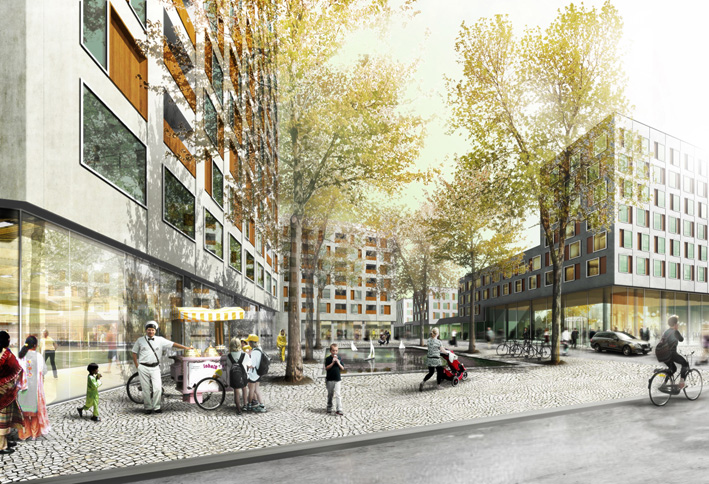
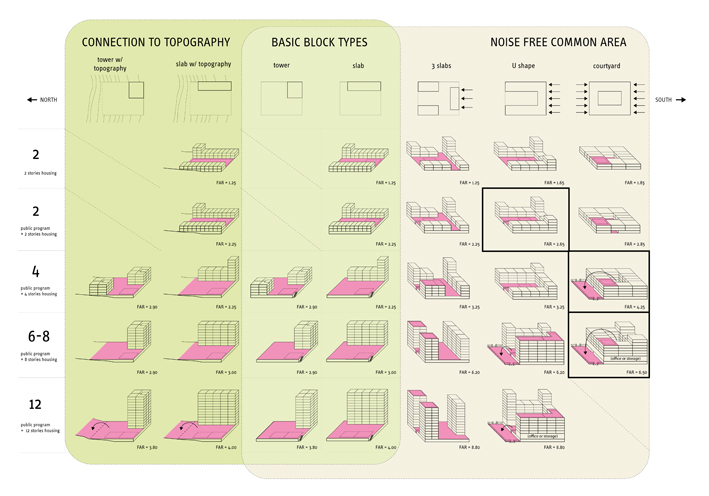
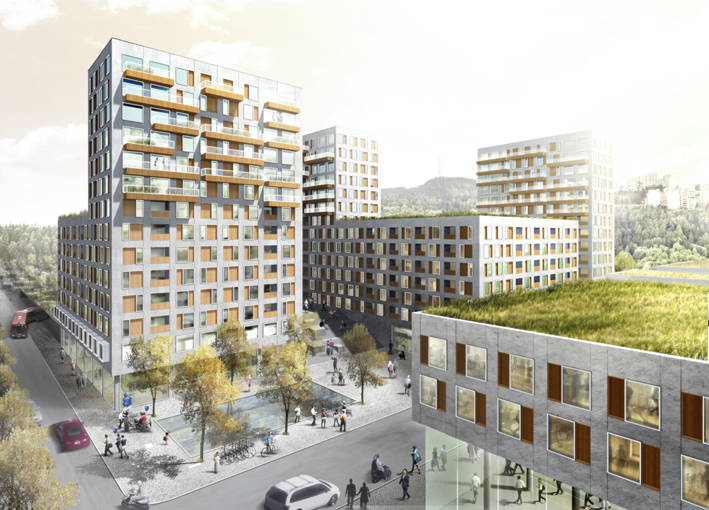
This project is connected to the following themes
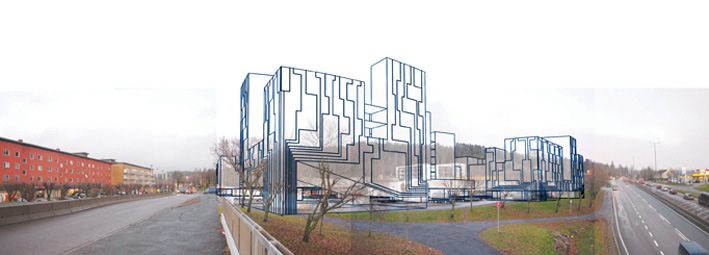
Mobility - Urban Generator
The project proposes a synthetic approach to flows, combining an innovative way of tackling water with staged interactions between different actors and forms of mobility and their various speeds, forming a mobility hub in the suburban setting.
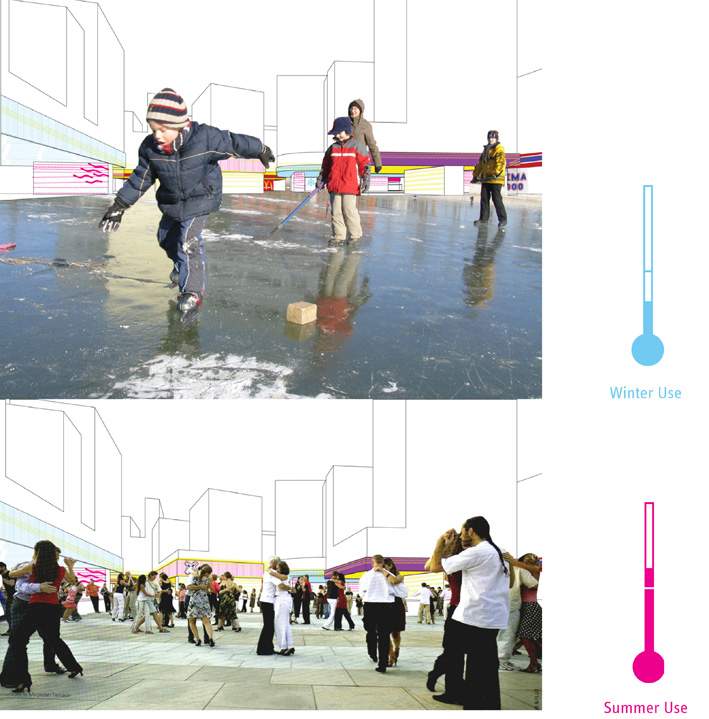
Shared spaces - Programmatic patchwork
The project is presented as a patchwork of programmes around the water cycle and urban activities, and making a profit out of their sharing.
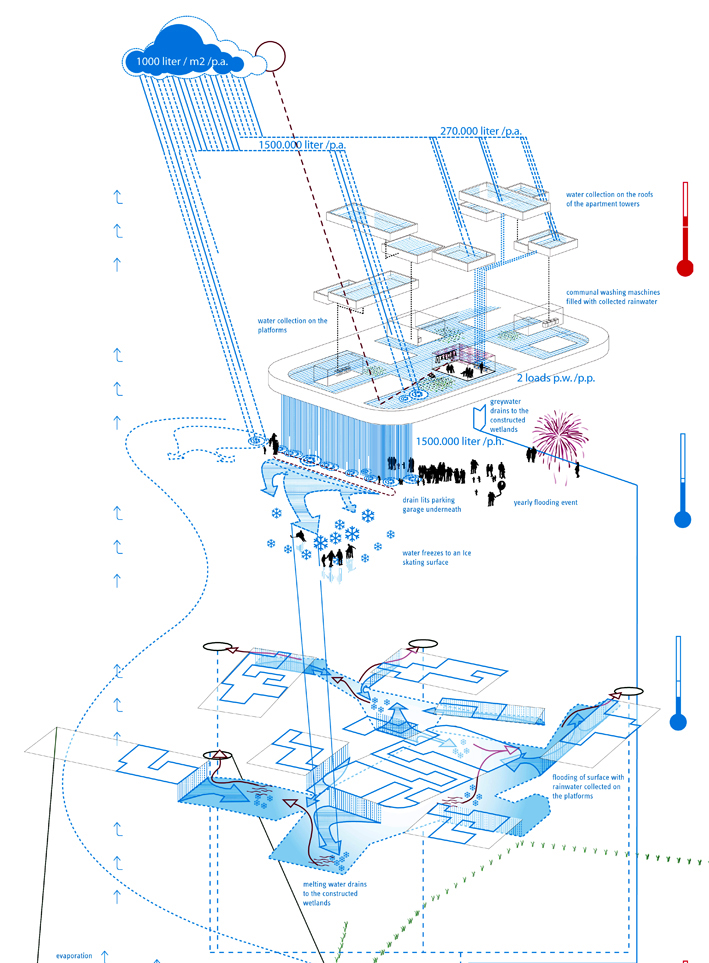
Shared spaces - Intensification by superposition
Enjoying a reflection on the water cycle and the vertical logic involved, Cumulus operates as a stratification of programmatic elements from which public spaces benefit.
