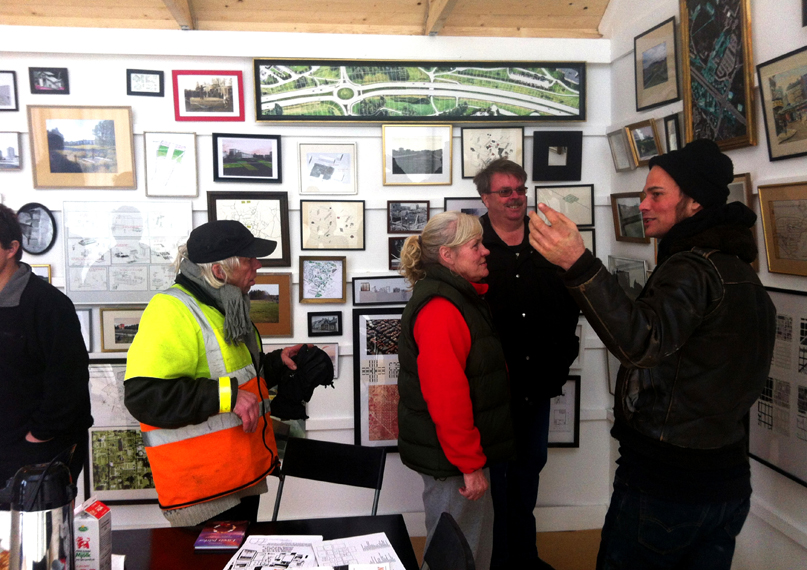Delta-X
Author(s)
Pelle Backman (SE)
Ebba Hallin (SE)
Architects
Client(s)
City of Norrköping
Competition team
Pelle Backman (SE)
Ebba Hallin (SE)
Architects
Europan 11 Norrköping
winner
2011
SLY is a Swedish word. It means young trees without economic value. SLY is whatever grows when you’re not looking, the first stage of a forest. SLY is slow-moving and ever-altering.
Any path may lead from a to b, but within a city this may be its least important role. The delta principle is about spreading all flows.
Three SLY axes penetrate the area. Existing streets and paths and new connections form a mesh of mixed traffic. Everything else is divided into hundreds of new lots for sale, lease or rent. Unused property will be overgrown with SLY – the rest with constructions and activities.
The plan questions the value of aiming for a finished state and encourages people to make a mark on the city. It is engineered to germinate the unexpected. The main product is active participation.







2012-
The planning process started immediately after the competition phase. The winners got the commission to, together with the municipality, work out a program for the detailed development plan.
The program was completed 2012-08-31 and the next step is to consult the relevant planning departments.
For the moment the municipality has pressed the pause button due to a lack of staff.
One underlying factor for not pursuing this project is that it is deemed as having a difficult plan process. A building regulation plan with open land usage brings totally new questions to the negotiation table.
The program proposal suggests the simplest possible linking of existing roads and trails in an enhanced network. Project’s goal is to reduce as far as possible the construction costs and large-scale projects. Through some new ways but especially by linking existing streets, paths, walking and cycling routes the idea is to create a coherent road network.
In the plan there are three sanctuaries for nature in the form of shafts. The aim is to show the direction and to raise questions about the boundary between city and nature as part of the environmental awareness and in a growth goal. The central axe is in two pieces and consists of a parkland stretches alongside nature. All land, alongside the street network and sanctuaries for wildlife and greenway, are divided into small properties from 50 to 2000 square meters. The small-scale structure, which enables a number of smaller players, is central to the project. The unused land is free vegetation.
The project intends to further reach and involve new groups. Next step will be orchestrating the implementation of a number of small buildings on a temporary planning permission. Some buildings are supposed to be built as direct representatives of the project in place while other sites will be built on or otherwise activated by free local players.






Site informations

Norrköping
Synthetic site file EN