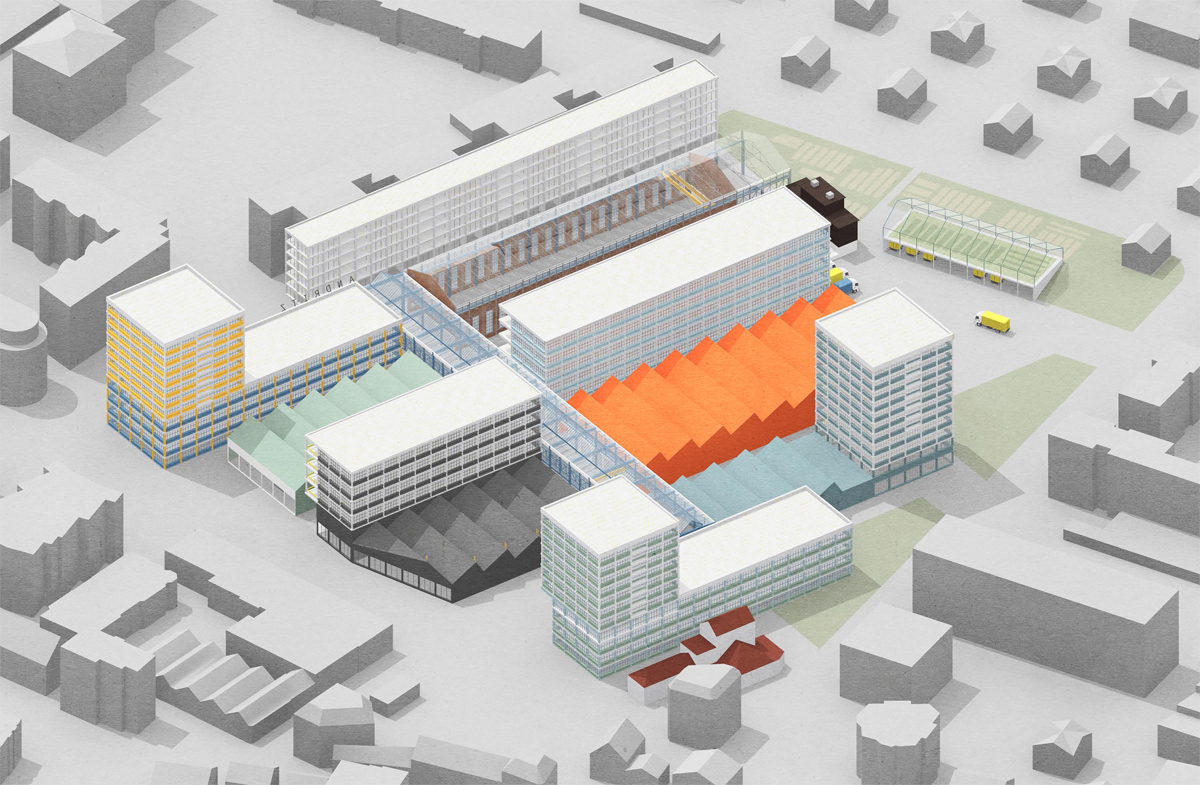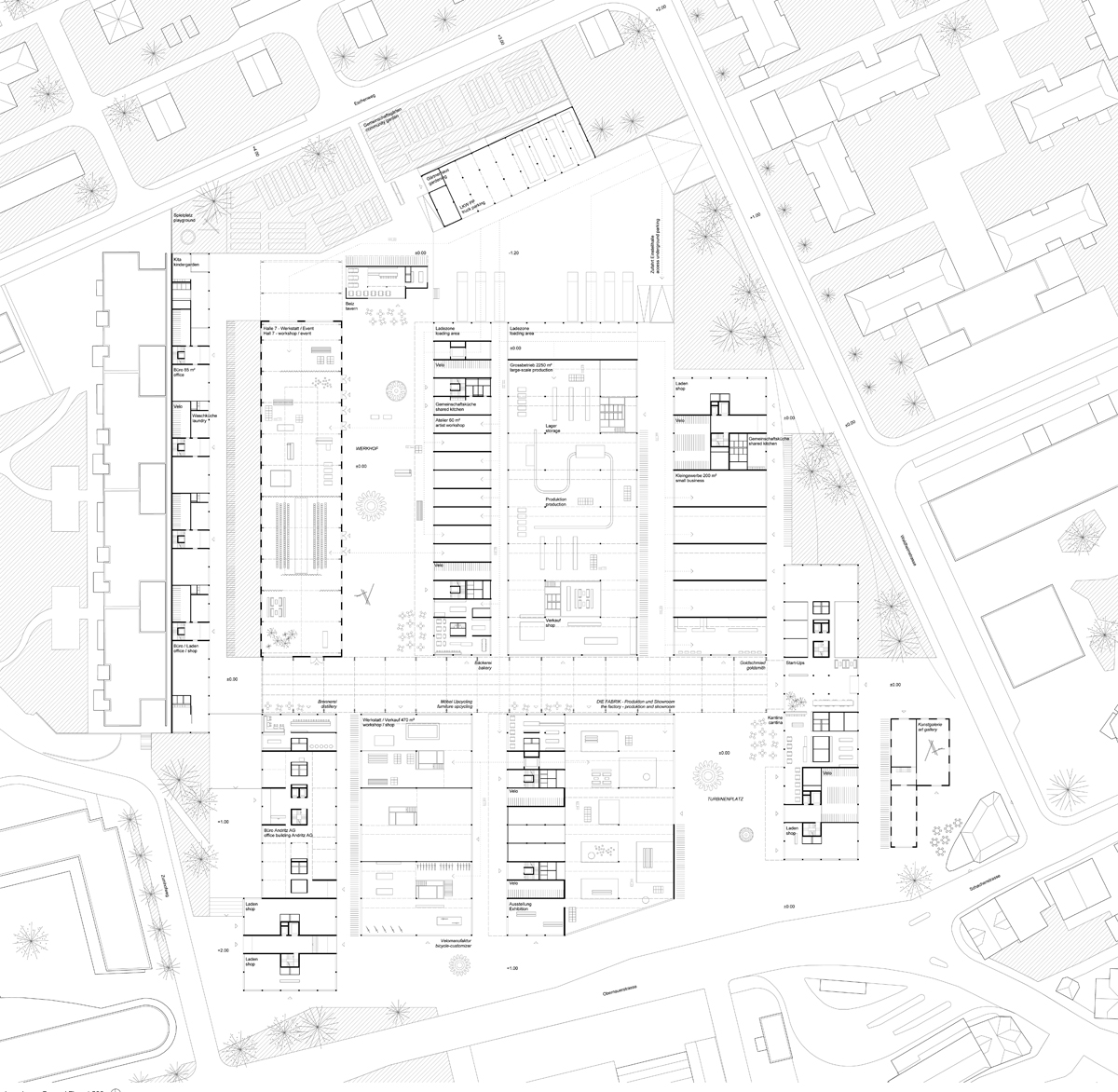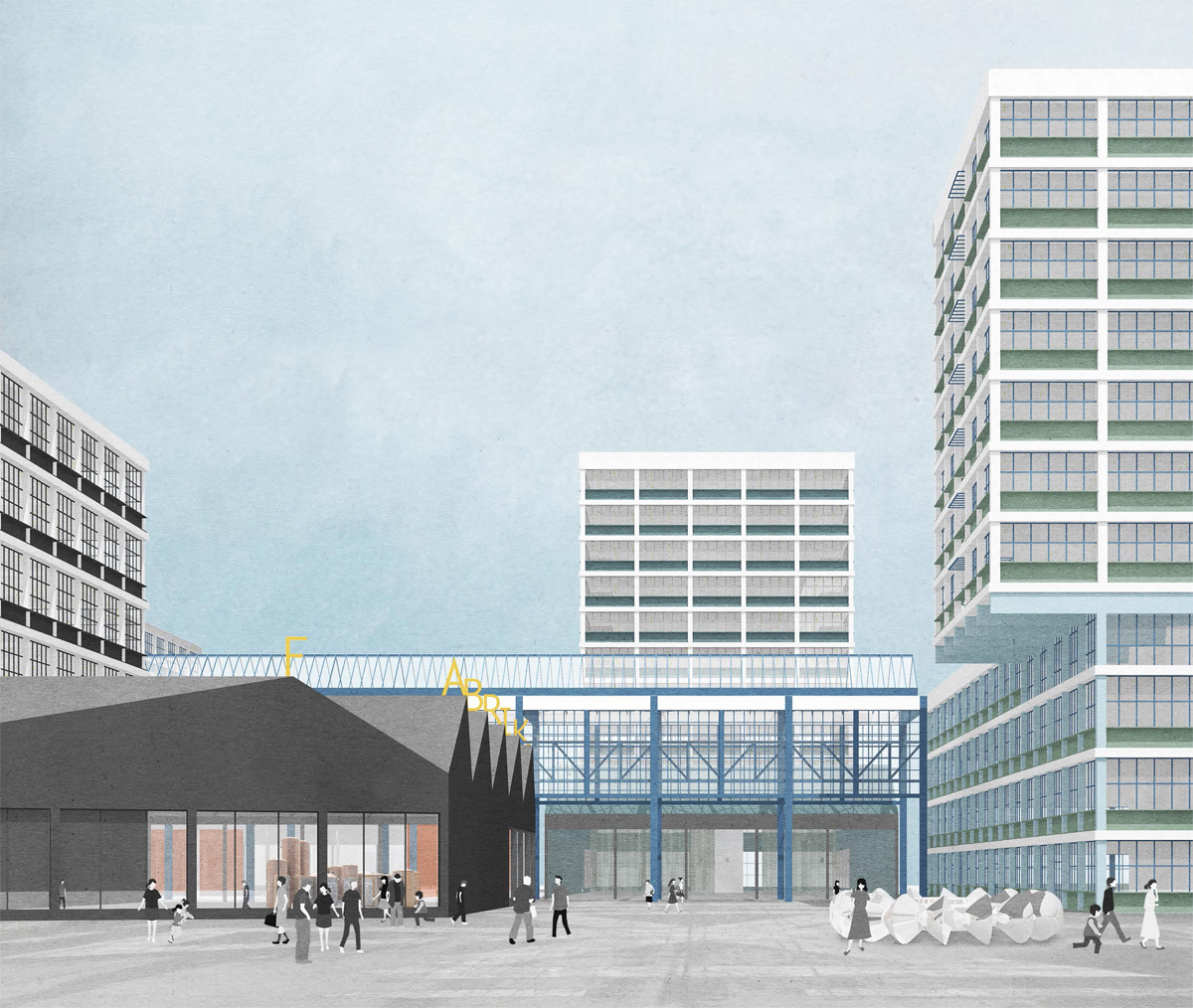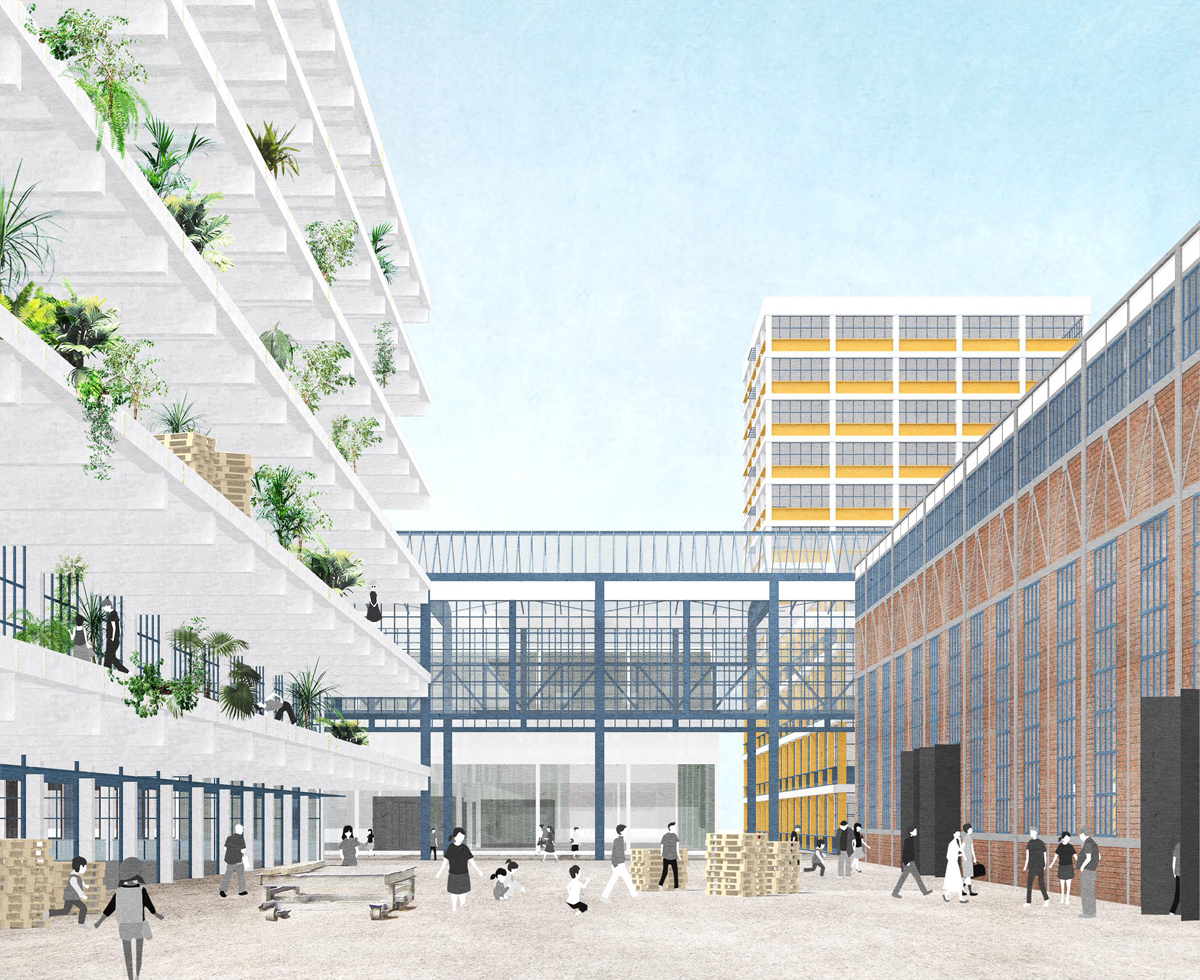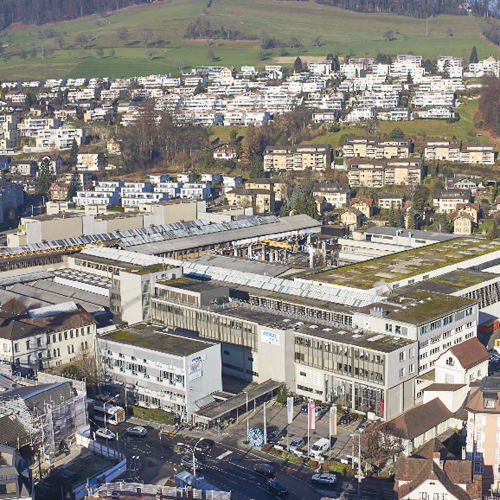Die Fabrik
Competition Team
Konrad Scheffer (DE), architect
Sarah Haubner (DE), architect
Europan 14 Kriens (CH)
winner
Team Point of View
For the redevelopment of the Andritz-Site in Kriens we propose to preserve and enhance its identity as a production site. The rationality of industrial production processes informs the spatial order with its new programs: a functional yet highly permeable layout that establishes an open frame for interaction.
The ground floor houses a variety of workshops, exhibition and event spaces that encourage manufacturing businesses to make use of a shared infrastructure and benefit from public exposure. The upper floors house apartments will have varying degrees of collectivity, self-organization and simultaneity of living and working. As the design builds upon the existing layout, it offers flexibility in terms of phasing and architectural articulation.
Jury Point of View
The different building heights create a lively skyline that fits into the surroundings. The visualisation presents the mesh of historic industrial and contemporary living spaces together with densified new buildings. By adopting the existing layout, the proposal has a high flexibility in relation to the gradual development. The complete densification, without being arrogant or autistic to the surrounding, does not leave outer spaces unused. Some of the open spaces are exposed creating a high development flexibility. Although there is a high density created, sensitive spaces with a public presentation of production are produced.
