Groundwork
Author(s)
de architectengroep
Dick van Gameren (NL)
Bjarne Mastenbroek (NL)
Client(s)
Talis Woondiensten
Competition team
Dick VAN GAMEREN (NL)
Bjarne MASTENBROEK (NL)
Europan 2 Nijmegen
winner
1992
For an open typology, the new buildings are laid out along the preserved buildings at the limit of the plot and a landscaped garden invades the interstices. A flexible architecture with utilitarian elevations, creates supple bands along which are distributed 85 homes, three-roomed apartments or four/five-roomed maisonnettes. Far from being left for a future operation, the green spaces are carefully delicate architecture: the underground car park is displaced in order to leave room for the roots of the trees. Creation of an urban landscape. Use made of differences in ground level in order to create an organic architecture.
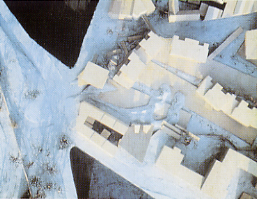
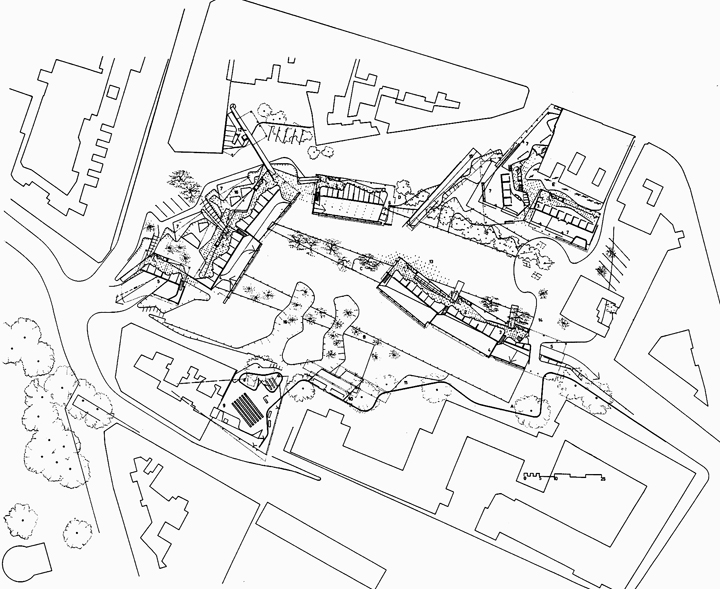
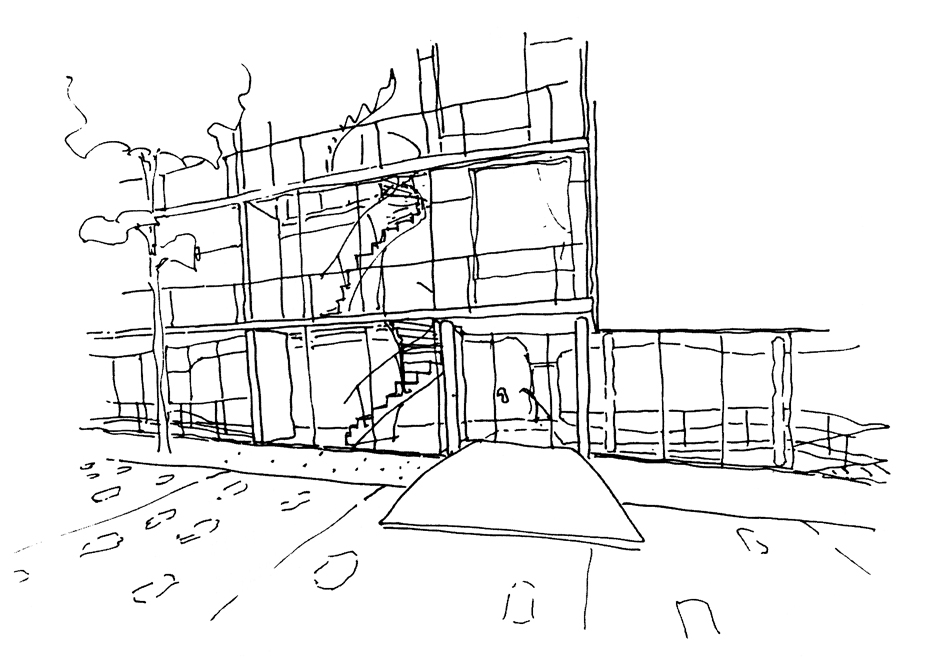
1992-1994
Of the two winning projects, the local council considered the plan by van Gameren and Mastenbroeck too complex and risky for the original site. It therefore commissioned a pre-operational study for a new site with the objective to open up and access a part of the city, which had been cut off for a long time.
In their new project, the team proposed a solid frontage allowing the removal instead of the erection of barriers between building and city. They worked on level differences and transparency to avoid the barrier effect.
The modest height difference on the site was increased by earth displacement, which allowed embedding the block in the site. Two entrance gates break up the long facade making the communal garden clearly visible from the street.
The architects designed a building in three volumes following a slightly curved trajectory along the street to reduce at the maximum the barrier effect. Each volume uses one different material: brick, wood and metal. The client wanted to avoid long gallery accesses and to reduce as few vertical cores as possible. The team proposed than apartments access by stairwells via a short gallery, which is situated alternately on the garden side (sunny side) and the street side (view).
To avoid parking problems on the site for the inhabitants, the team proposed to put it on the rooftop. It made free new ground spaces between the street and the building.
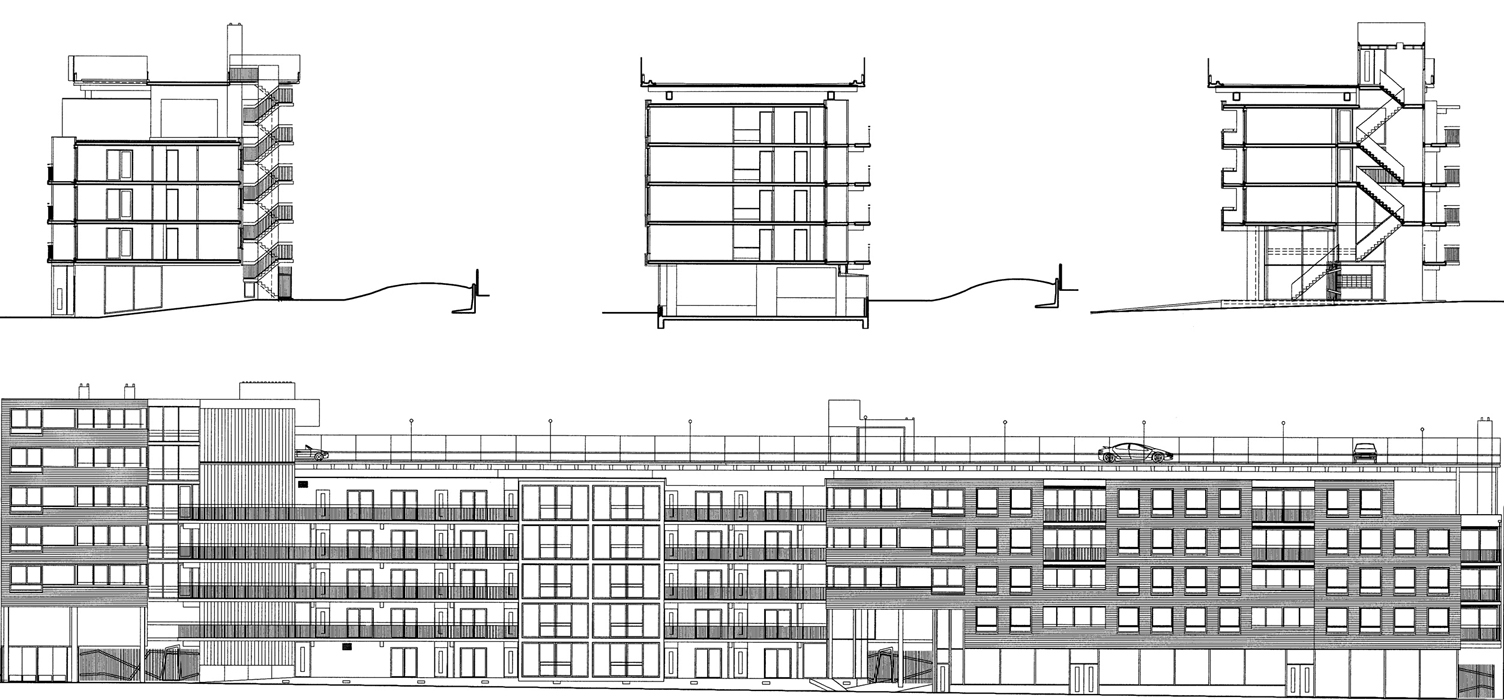
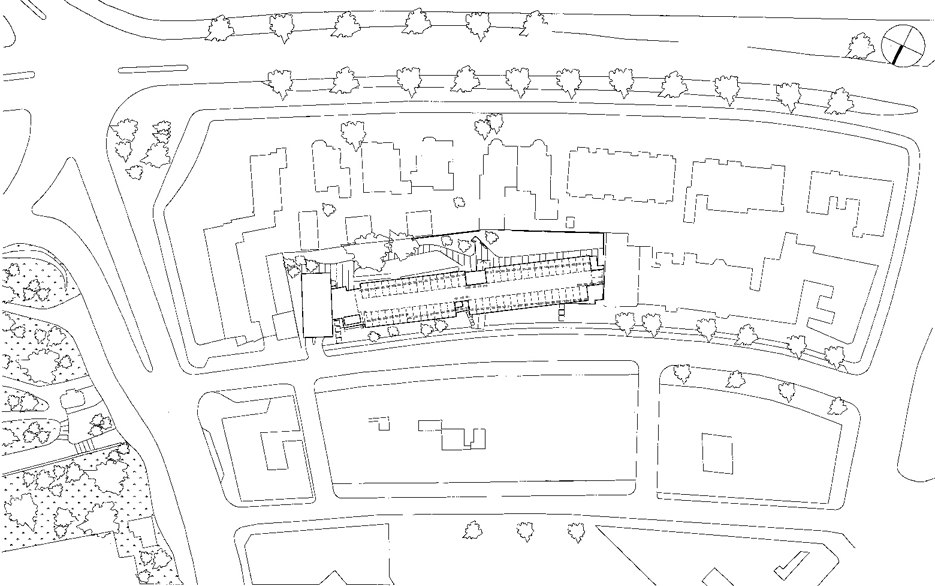
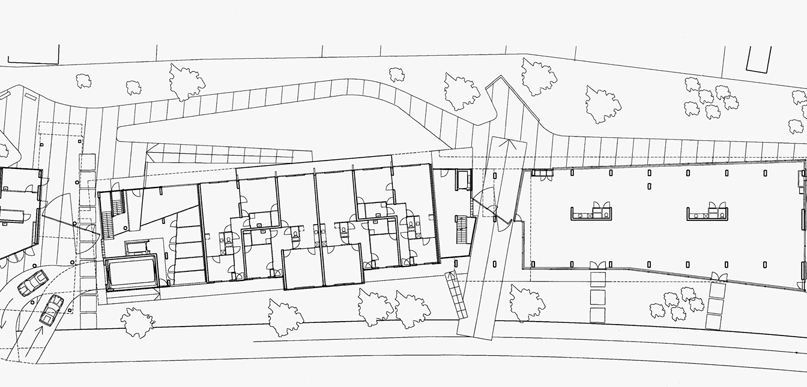
1995-1997
The team supervised the construction of the several housing buildings and of the communal garden at the back. With this implementation the team maintained several concepts developed in the competition: to open up and access a part of the city which had been cut off for a long time; To reduce the barrier effect between building and city by a close work of the volume in ground-floor; To create interesting transitional spaces between public and private.
Public spaces plan and links with the district plan are first designed. They designed the space between the elements and not so much the elements themselves. Both plans were based on the criterion of the penetrability of the building thanks to a specific work to embed the building in the landscape.
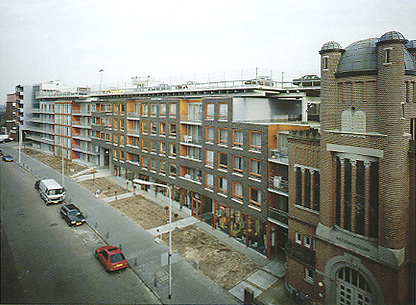
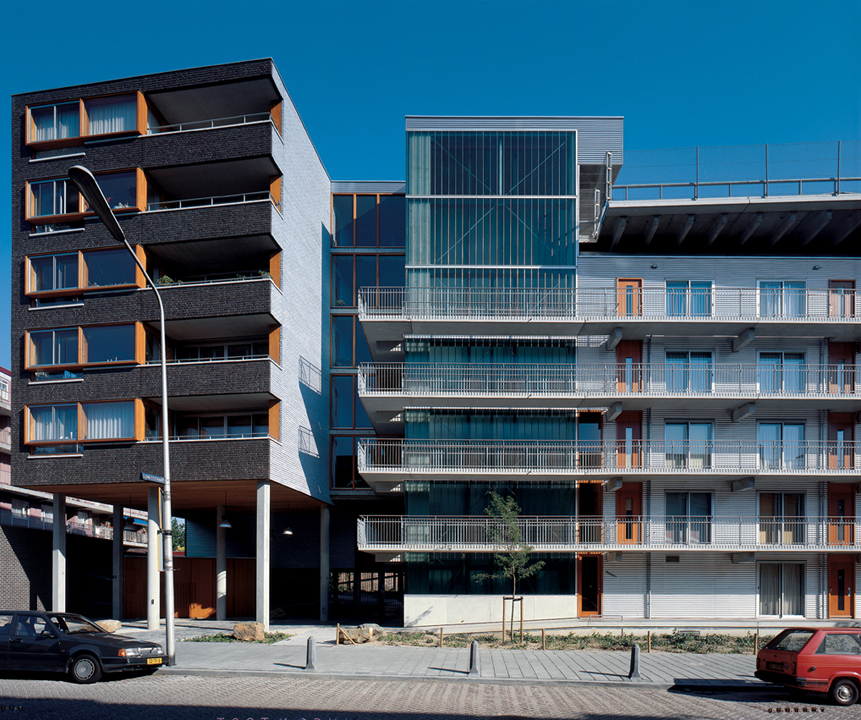
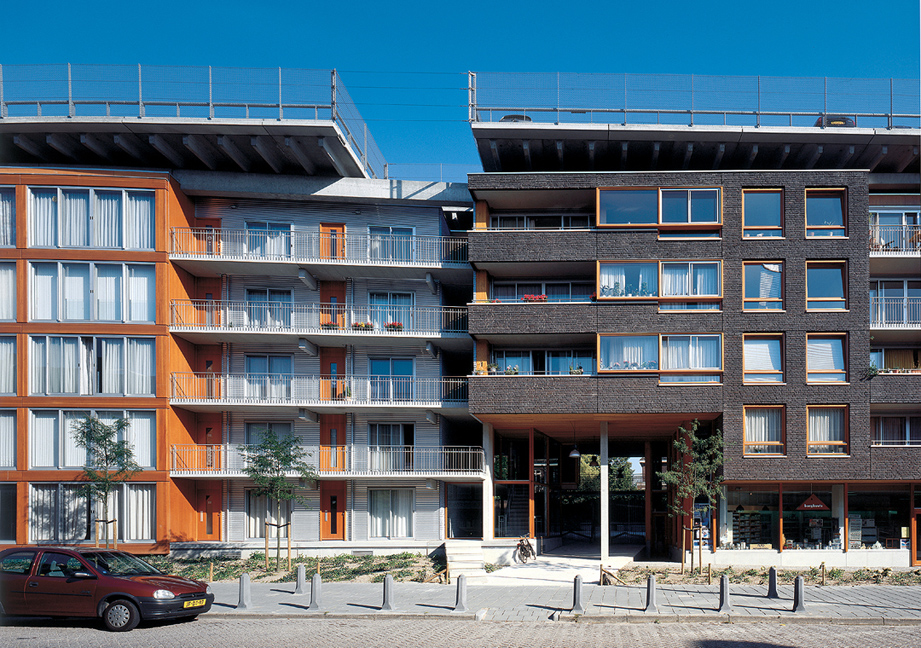
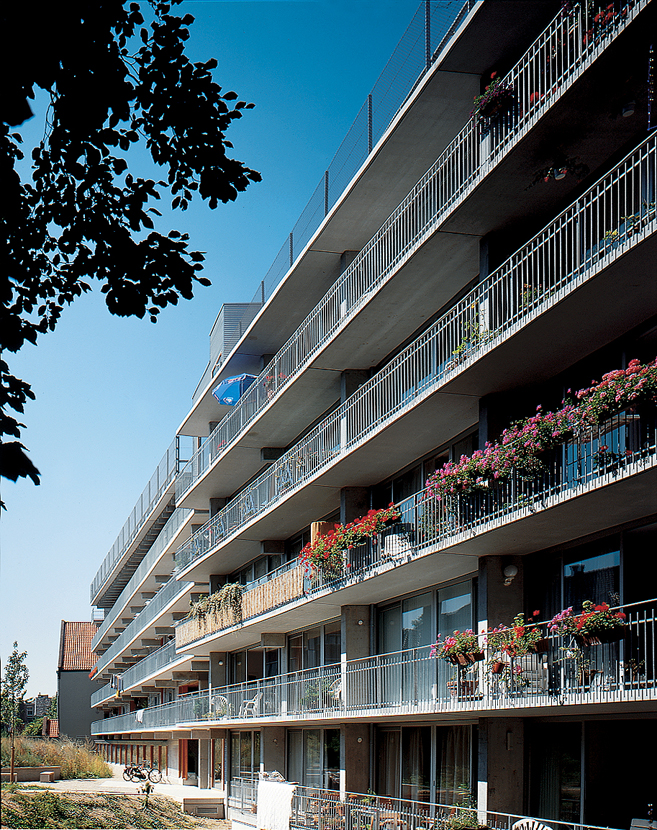
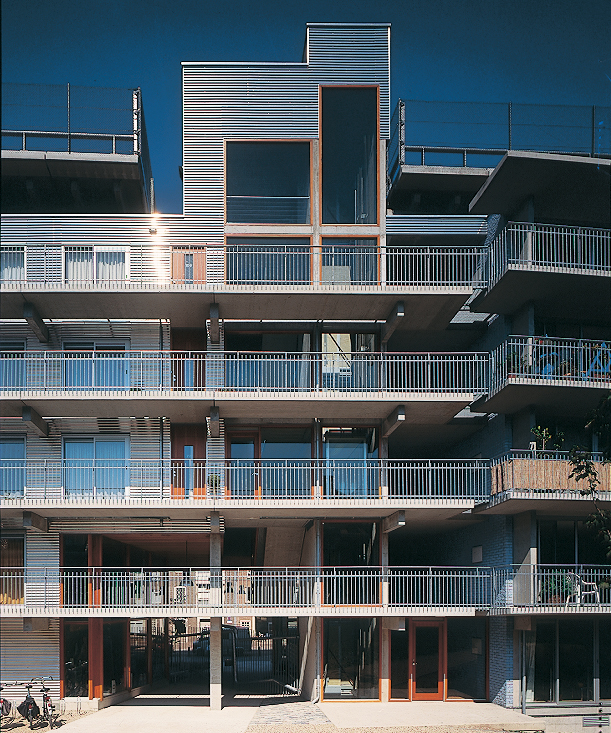
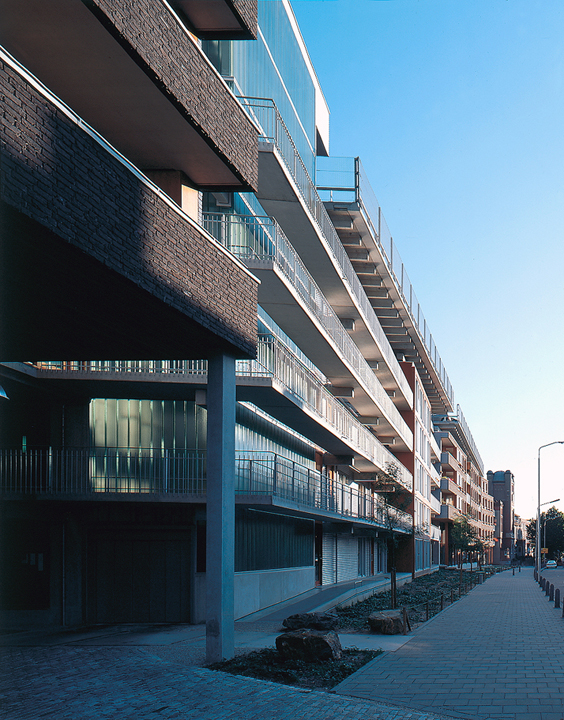
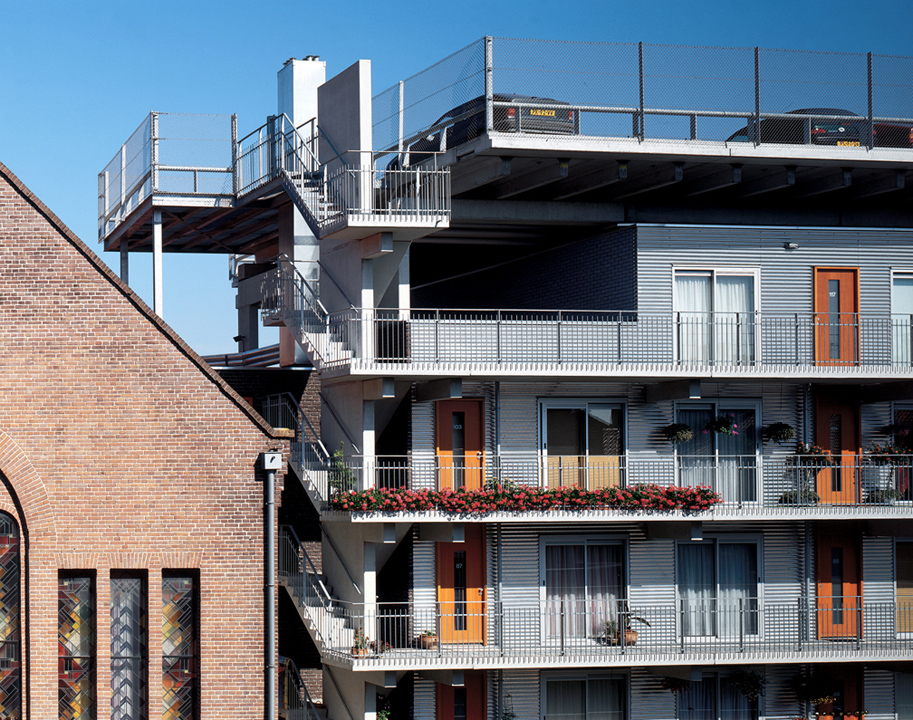
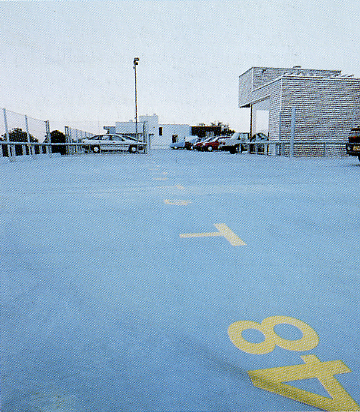
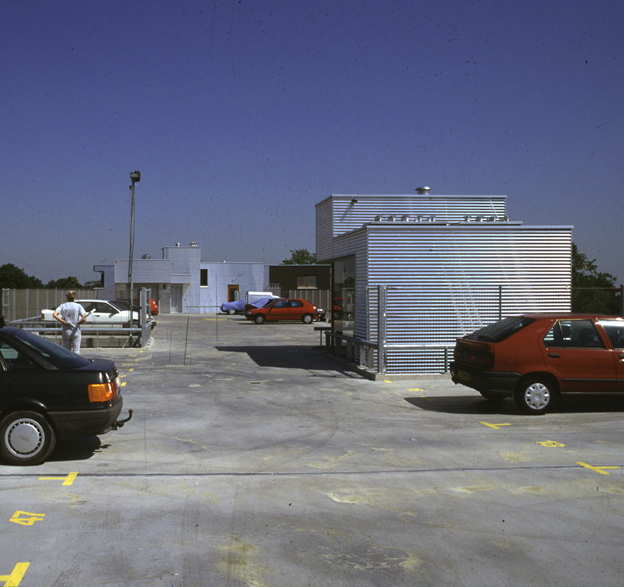
Site informations
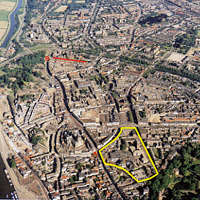
Nijmegen
Synthetic site file EN