Makers Neighbourhood
Author(s)
UP4 Studio
Alessandro Macaluso (IT), architect urbanist
Andrei Deacu (RO), urbanist
Giovanni Lavanna (IT), architect
Actor(s)
Amsterdam Municipality
ANA Architecten
Studioninedots
Client(s)
Buro Amsterdam
AHAM Vastgoed
De Nijs
Competition Team
Alessandro Macaluso (IT), architect urbanist
Giovanni Lavanna (IT), architect
Carlotta Basoli (IT), landscape architect
Andrei Deacu (RO), urbanist
Europan 14 Amsterdam Papaverdriehoek (NL)
winner
2017
Team Point of View
Our exploration starts from the tension between high-density needs and the local self-built spirit. We see the area organised around 4 core principles: a density gradient, strong axis and flexible fabric structure, water access and view lines, and production and collective spaces (accommodating the themes of re/make - re/use and recycling - re/invent).
We consider our collective spaces the glue that binds together the proposed work and living areas. The designed fabric has blurred boundaries with in-between zones, connecting elements on various levels.
On the project site, the in-between buildings public space plays an essential role in the achievement of the overall strategy, where shared and collective hubs are a programmatic extension of the inner space.
Jury Point of View
This project stands out by its clear, strong urban strategy and its system of small squares functioning well as public spaces oriented to the sun. It is an intriguing structuring scheme leading to a beautiful urban scheme. This scheme shows a good gradient of density and balance in height differences and flexibility between firm guidelines and flexibility in the working out of the plot spaces. Instead of removing the existing productivity of the area, the project proposes to integrate these structures by stacking productivity and housing and by integrating existing uses.
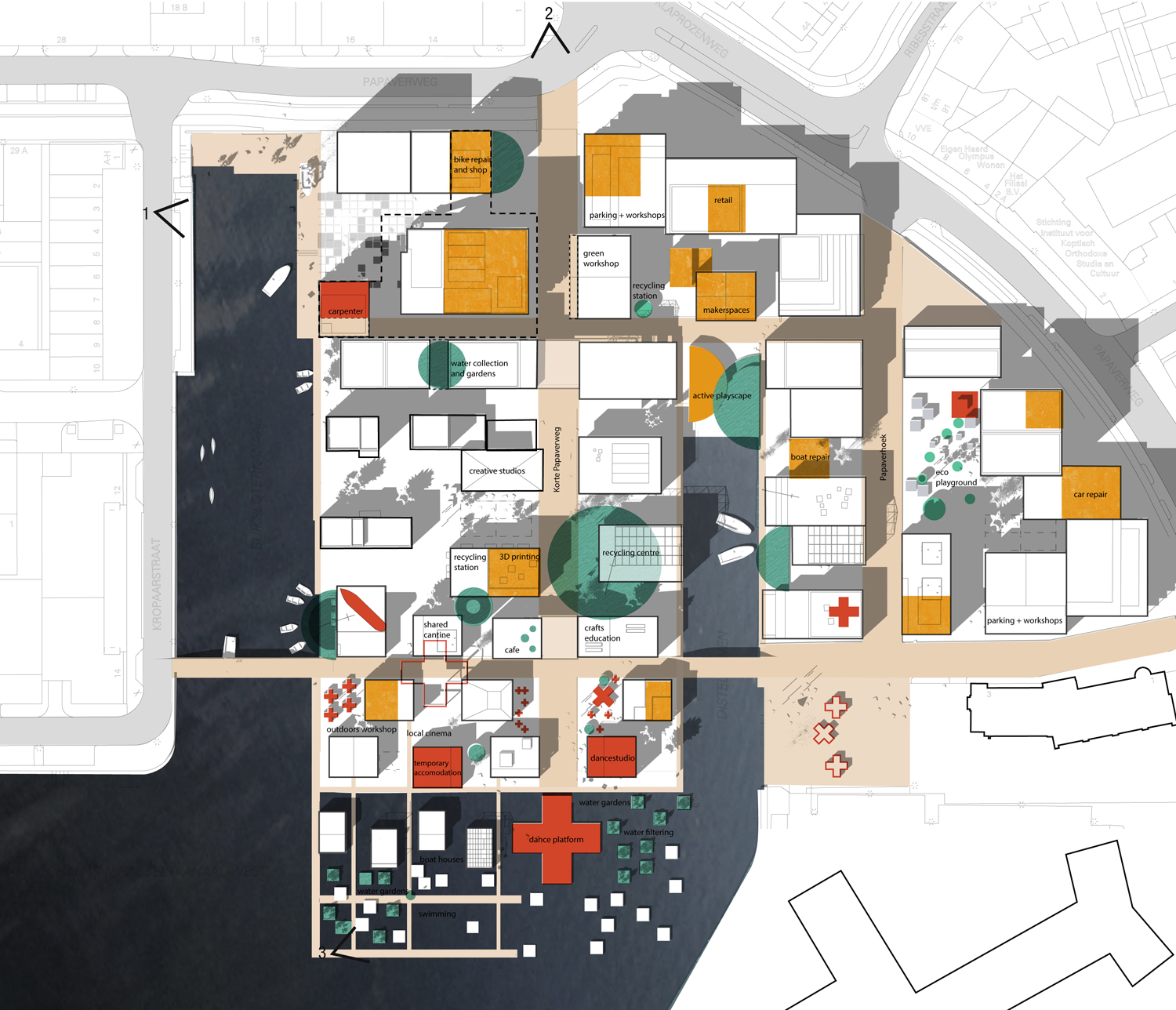
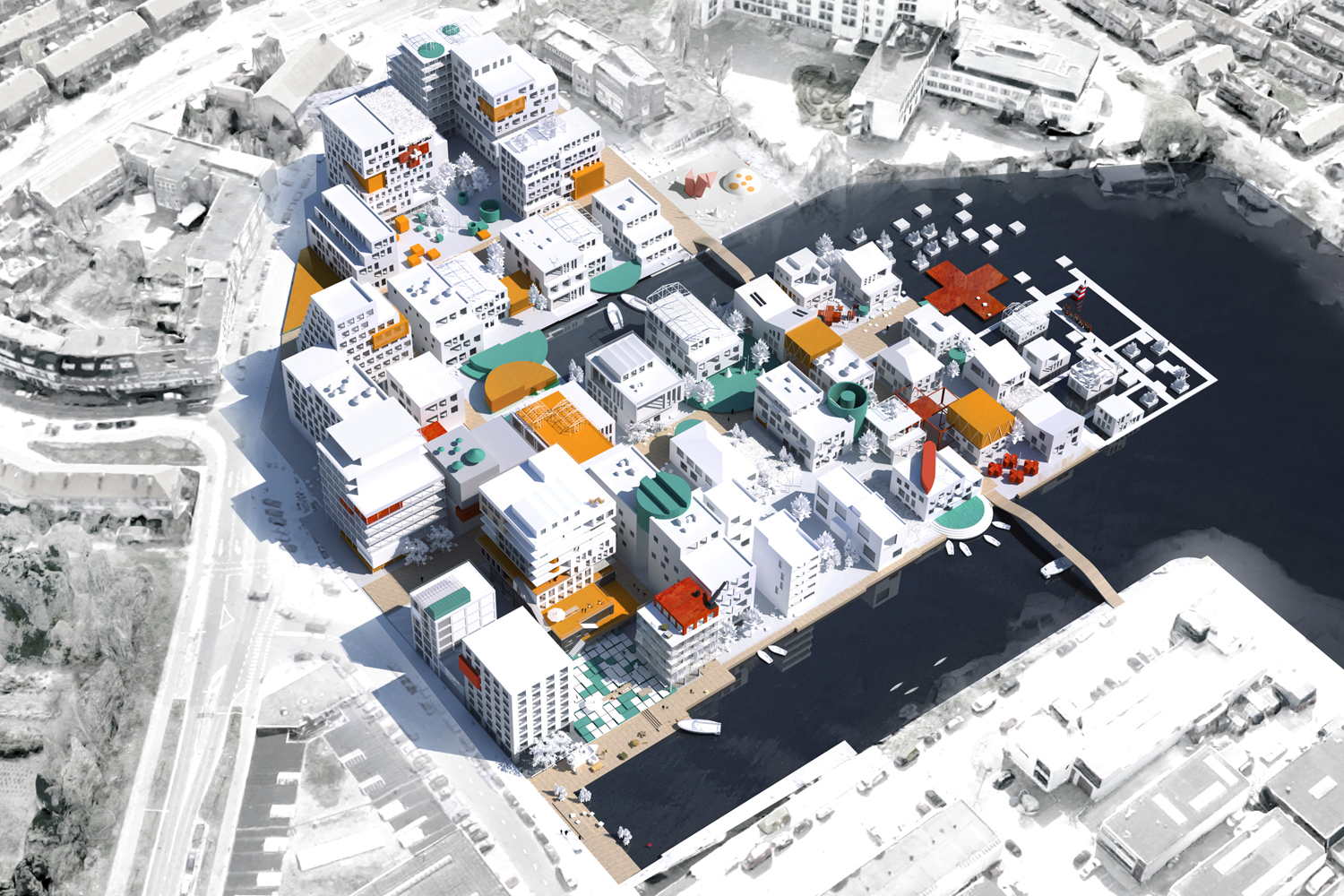
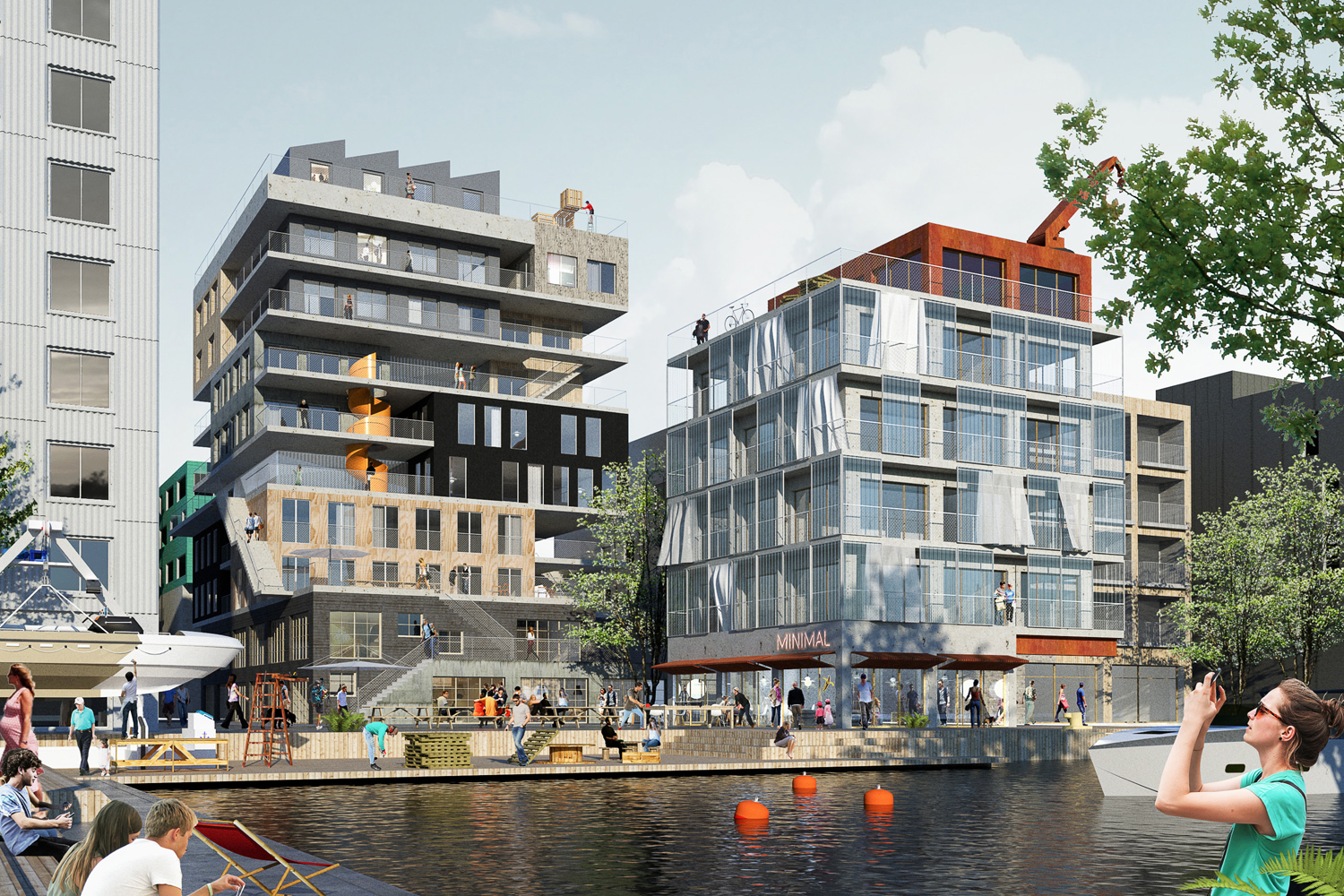
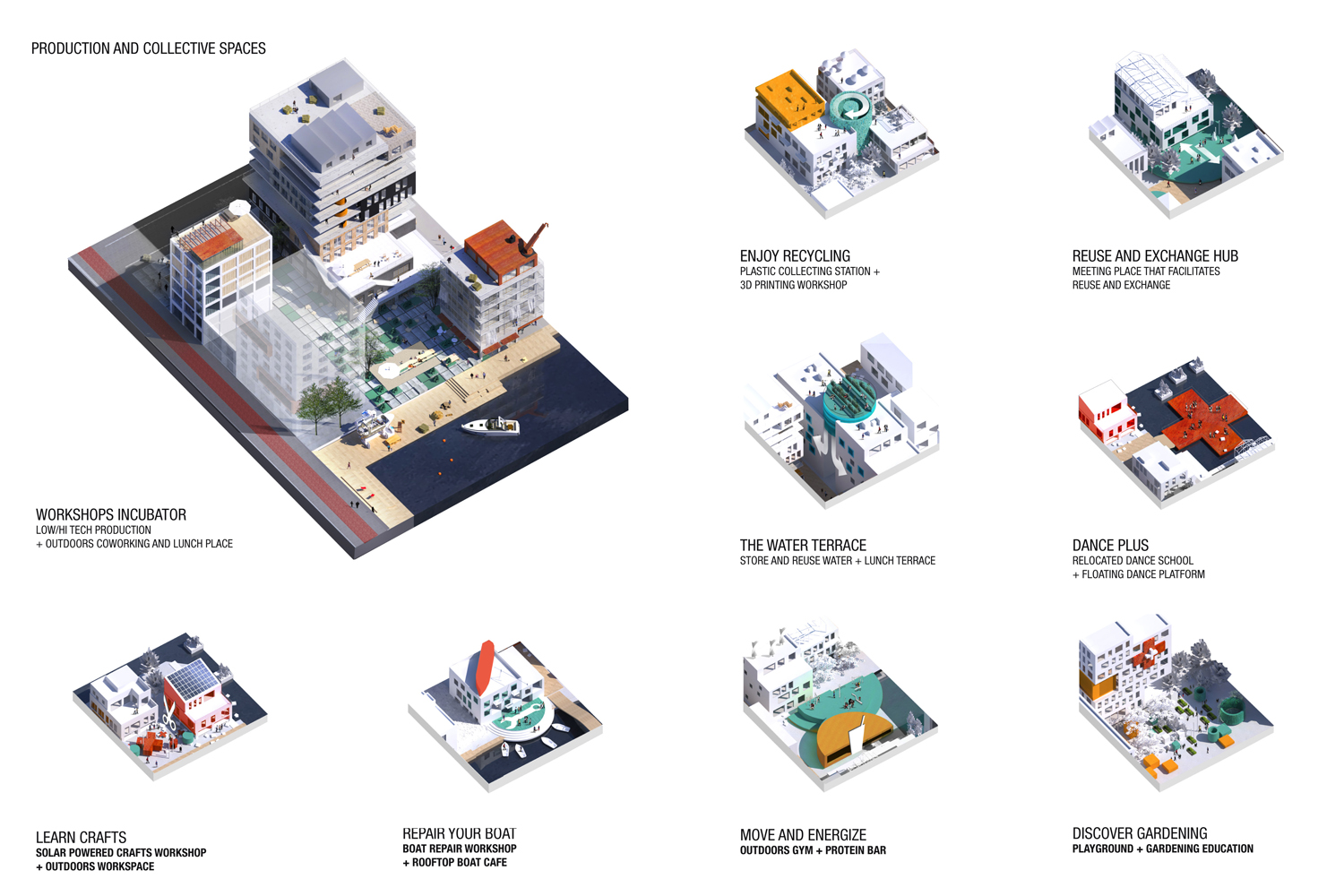

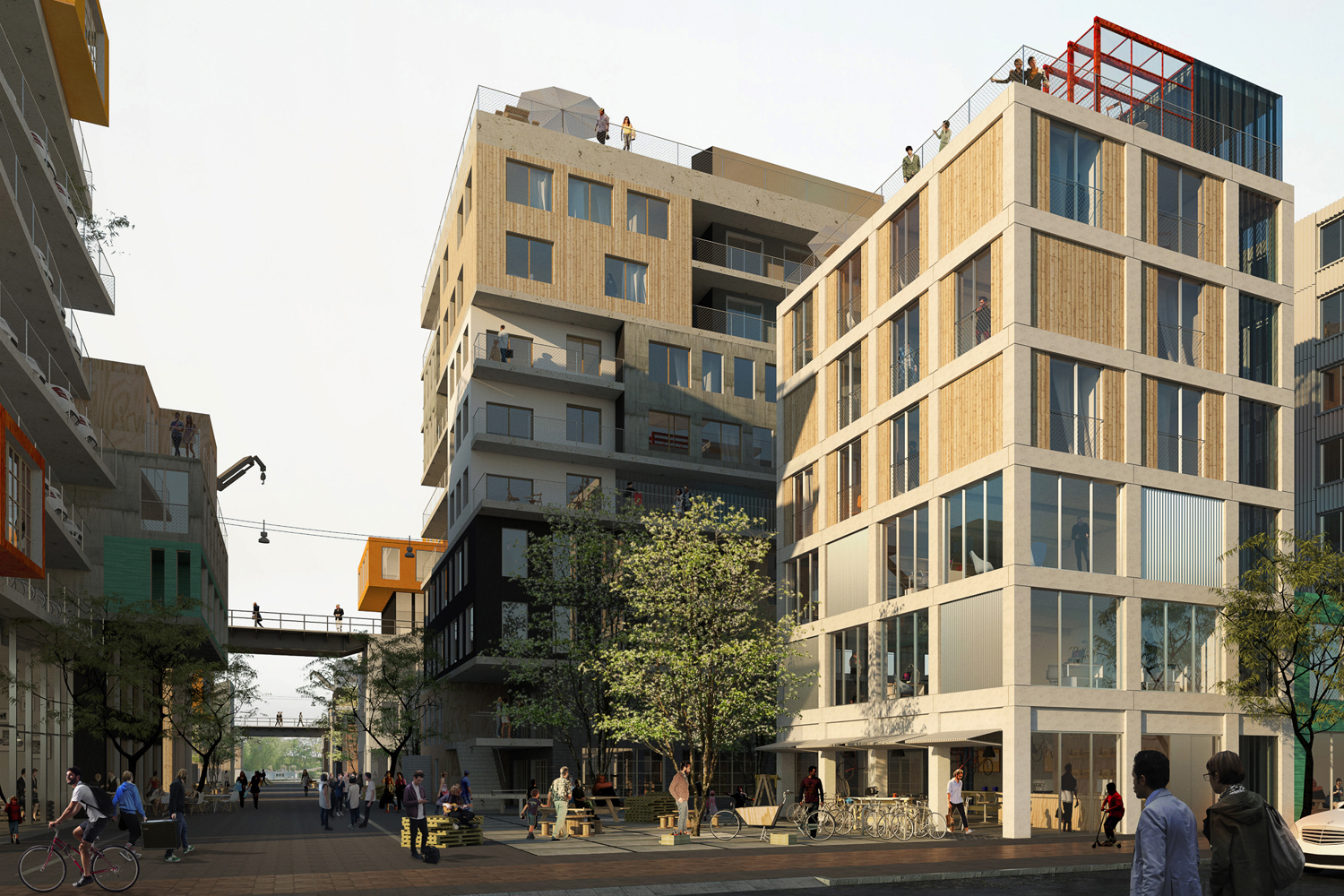
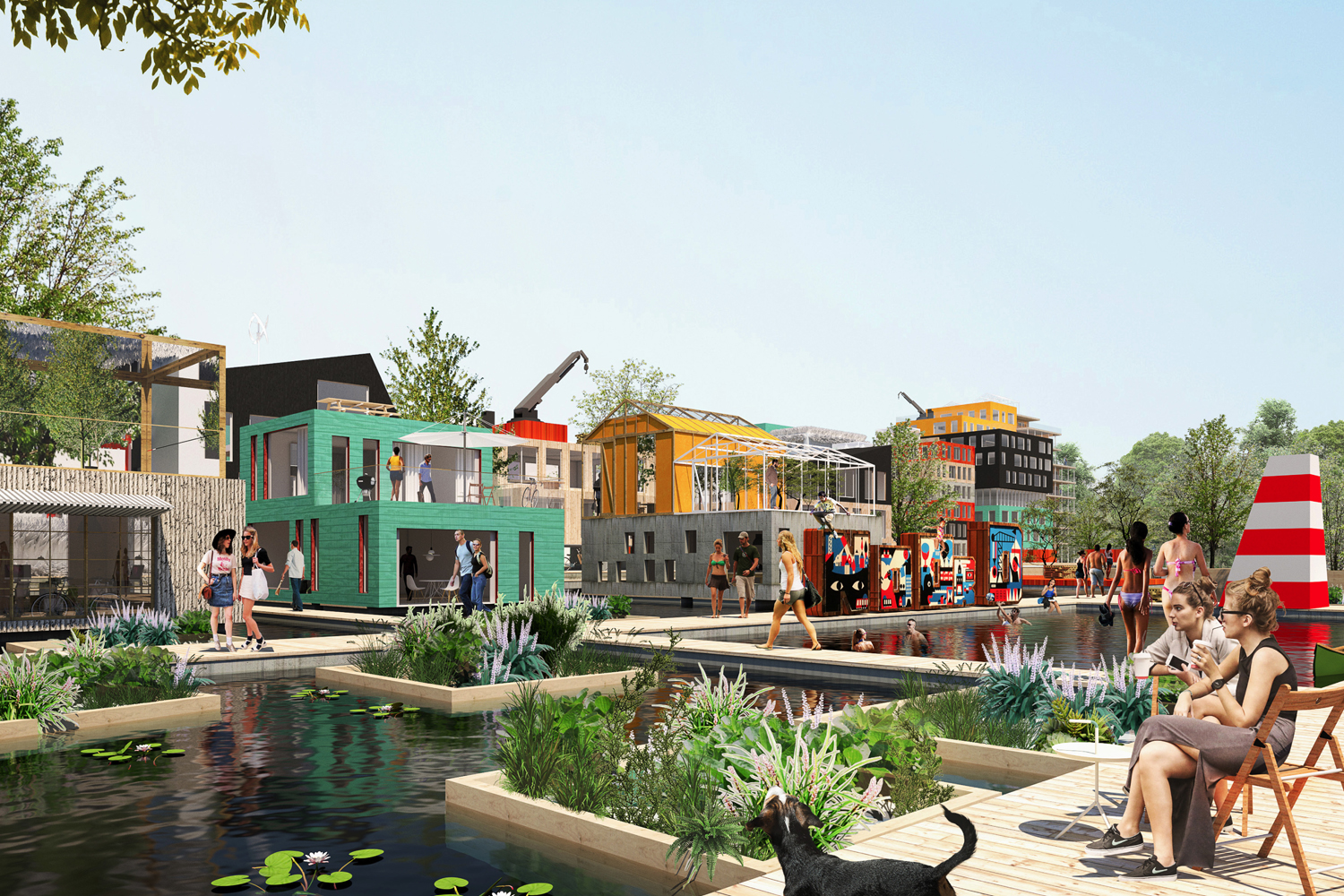
2018-2023
The Makers Neighbourhood project team met the owner of the site (Buro Amsterdam) at the Europan award ceremony. Since then, regular exchanges have been established and a kick-off meeting has been organised in Amsterdam. The main objective of the developer was to negotiate with the city to increase the buildable area in a cost-effective way. The developer hired a local office to explore high-density scenarios on a redefined site with a larger area and more regular shape than in the competition. At this stage, the Europan team was regularly informed but not involved, as in a second phase to define the development rules and characteristics of the plots (height, density, surface area, etc.). The buildable area was finally increased, in particular thanks to the Europan team's master plan, which convinced the municipality of the advantages of a high density.
The land then changed ownership, acquired by the real estate company AHAM Vastgoed. The latter called on the Makers Neighbourhood team to join the process, which led the Europan winners to structure themselves by creating their own office. A first contract was signed for the preliminary design and construction of a housing block, a second contract for the development of the adjacent public space, all in co-design with the local office Studioninedots which coordinated the whole project.
The proposals developed in the competition step by the Makers Neighbourhood project have been largely adopted, even if there are some significant differences. For example, the aesthetics of the project have evolved, but it has kept its contextual anchoring, with an industrial aspect that contributes to the atmosphere of the place. In parallel, the vertical distribution of the programme has been reinterpreted by means of footbridges linking the different buildings. Other aspects were abandoned during the process for economic reasons, such as the shared spaces. The programme of the operation is made up of 50% housing and the other 50% divided between productive spaces, restaurants and offices.
The design phase of the project - now called Papaverwerf - has been completed. The environmental permit must now be validated by the municipality in order to reach the next stage. In the future, the Makers Neighbourhood project team will continue to monitor the construction site. The start of construction is planned for 2023.
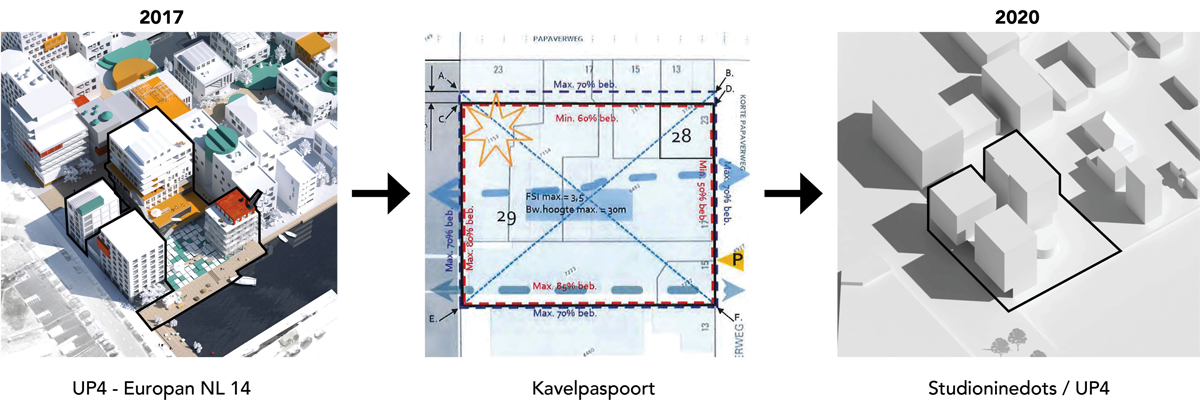
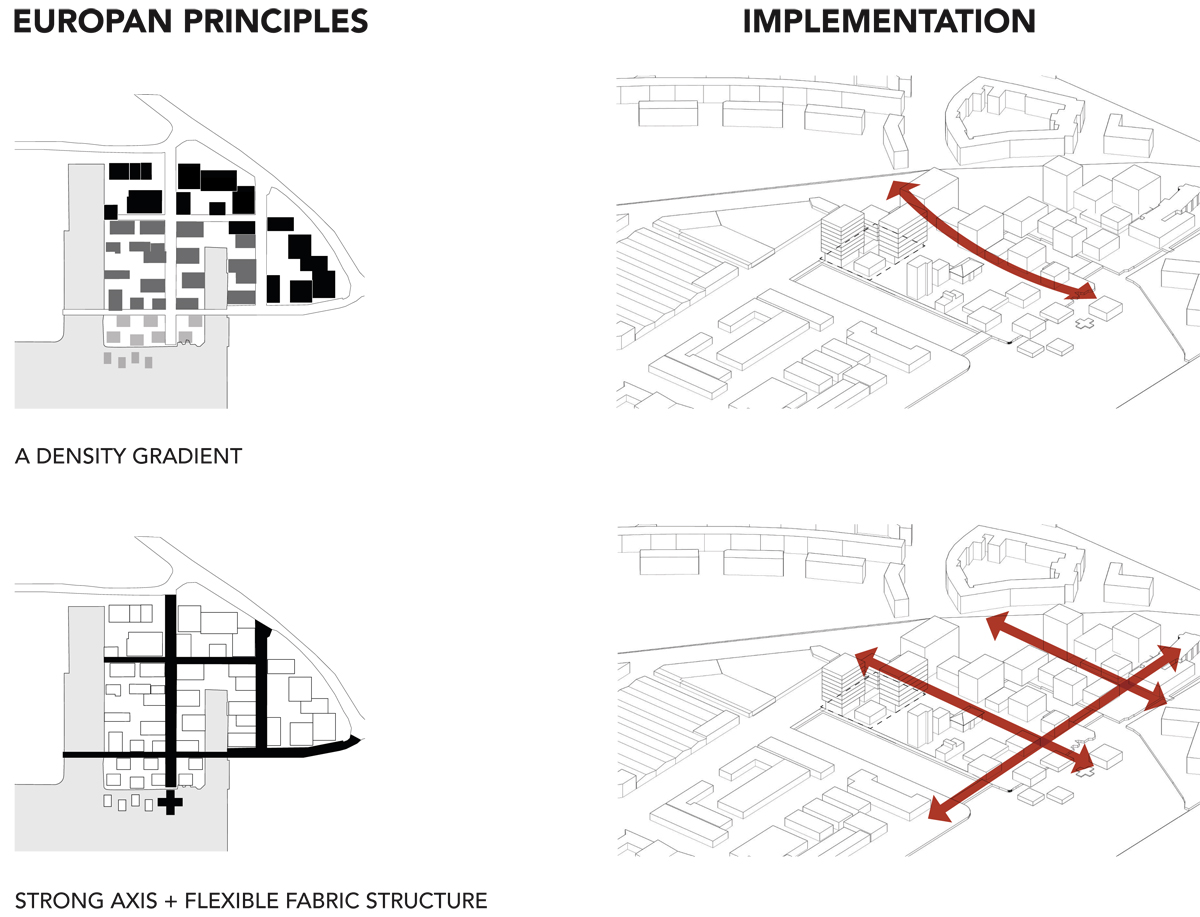
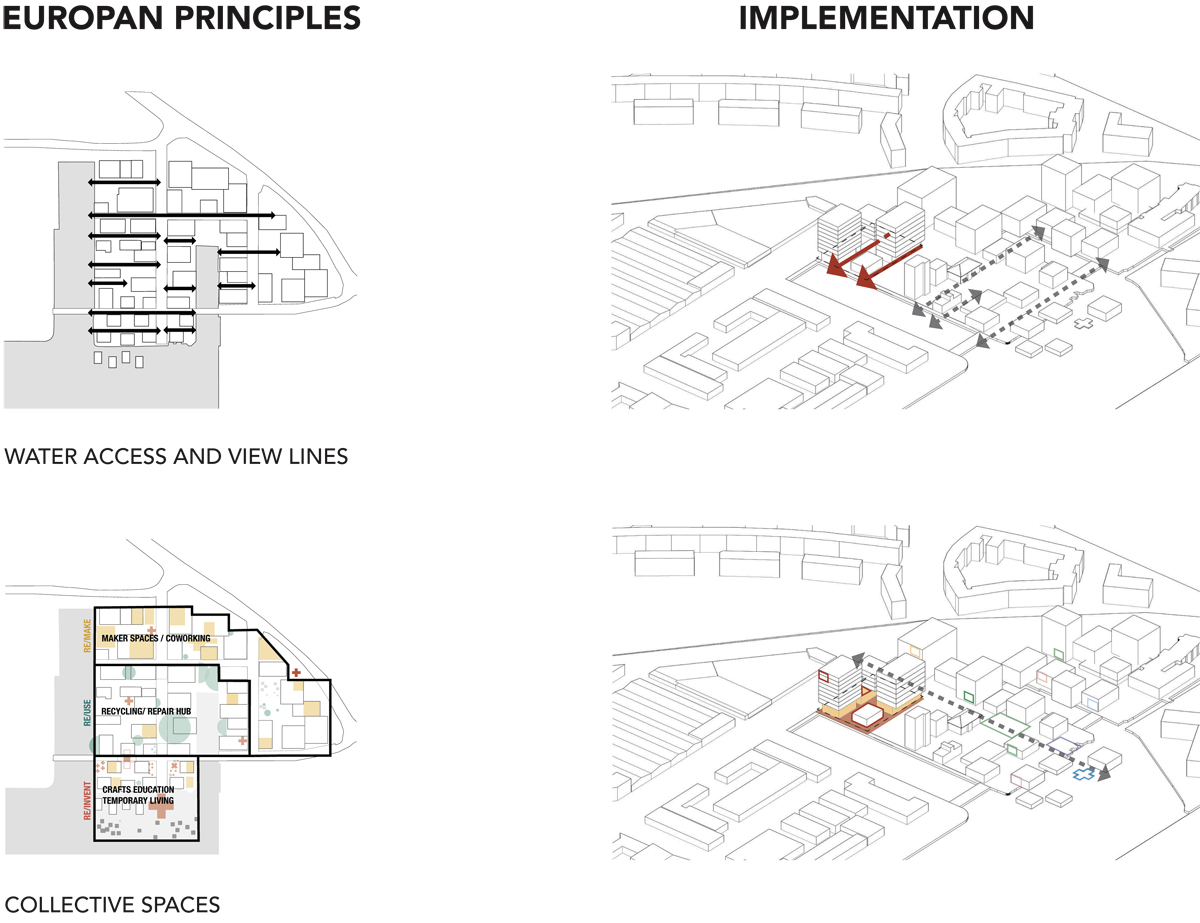
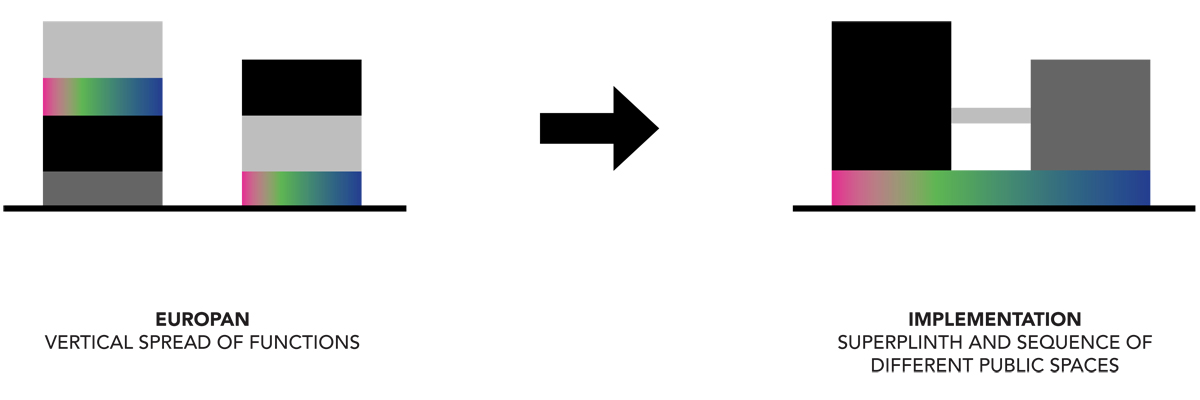
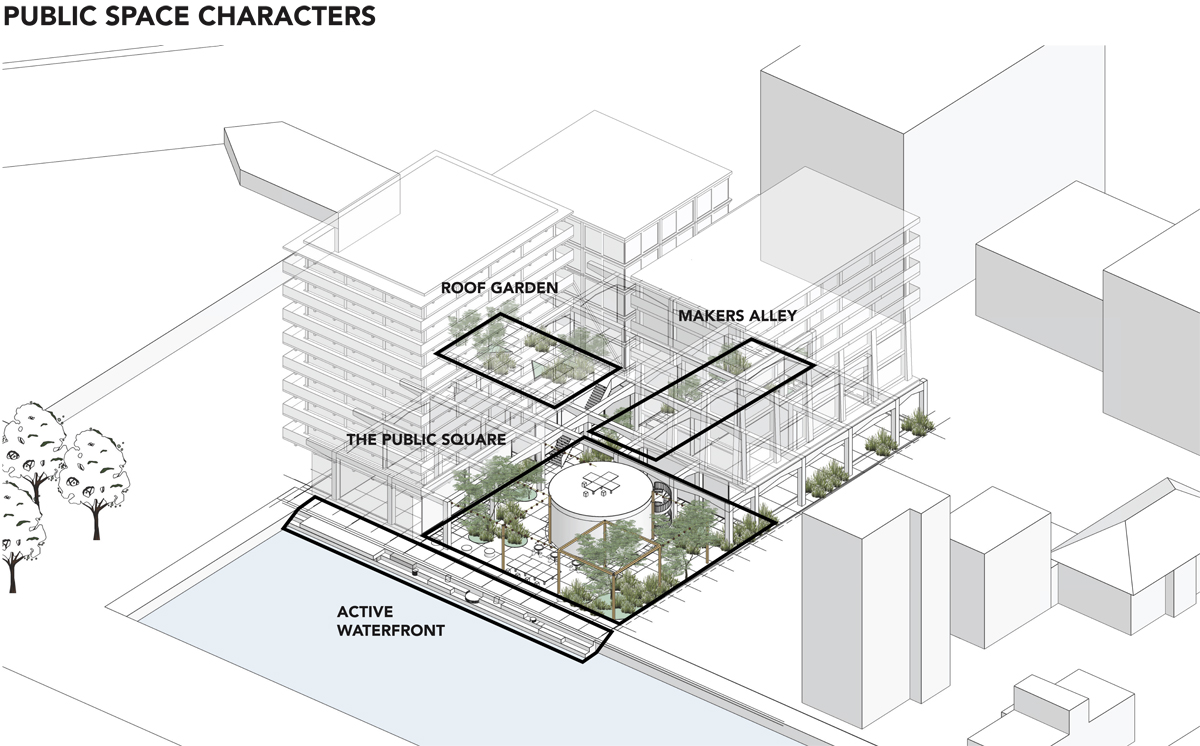
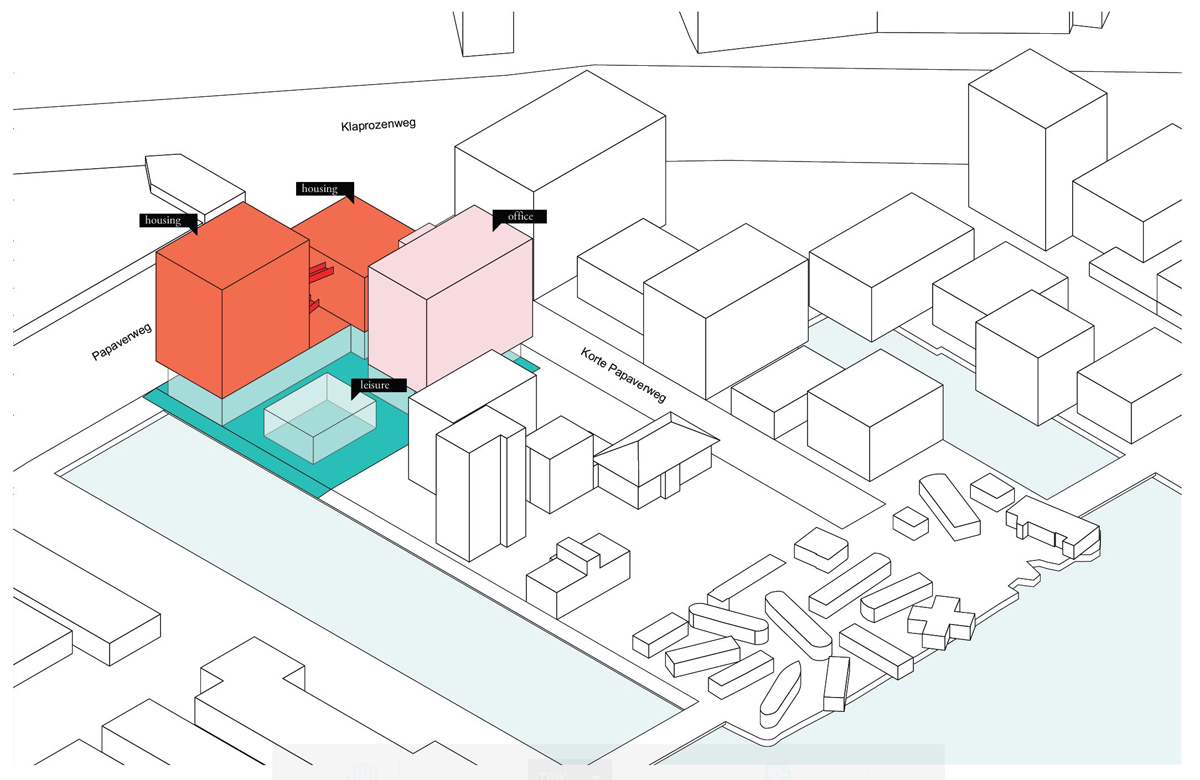
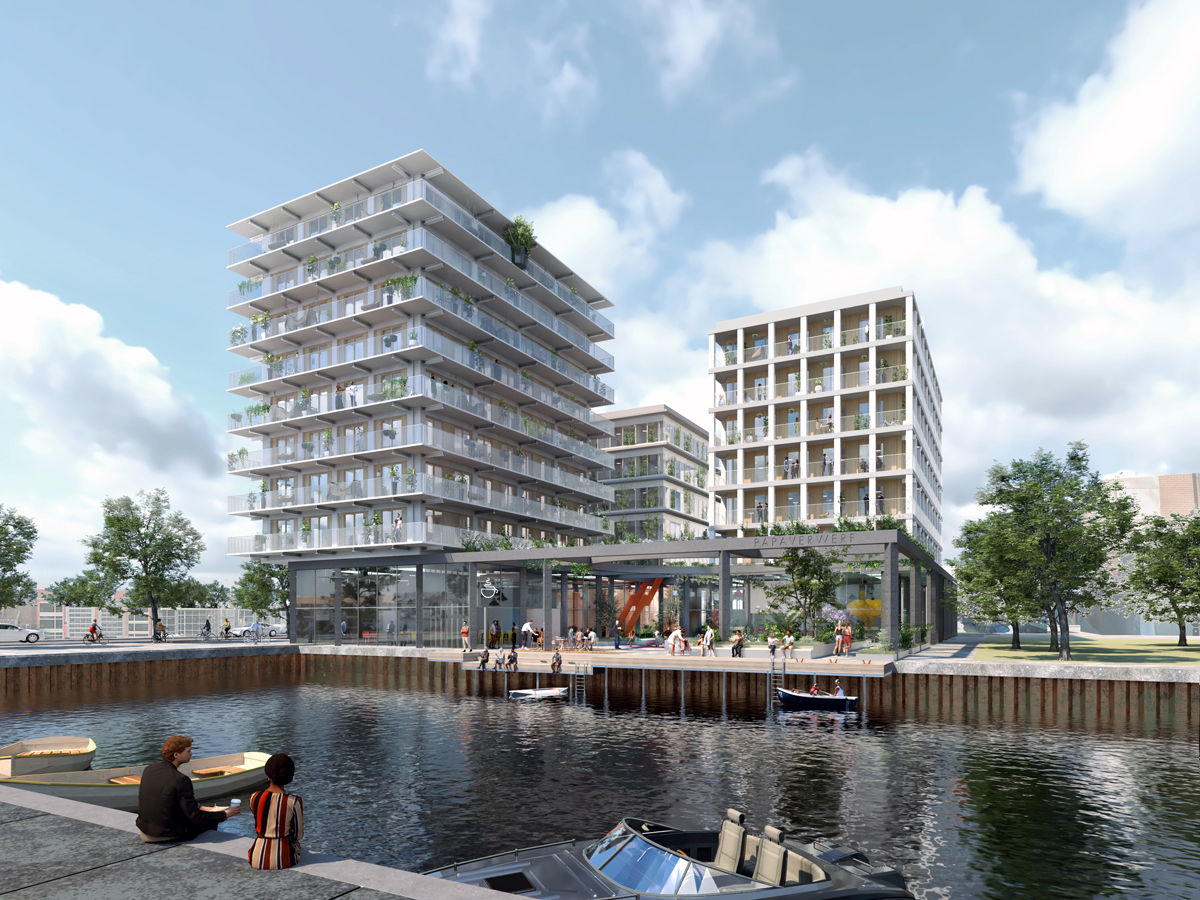
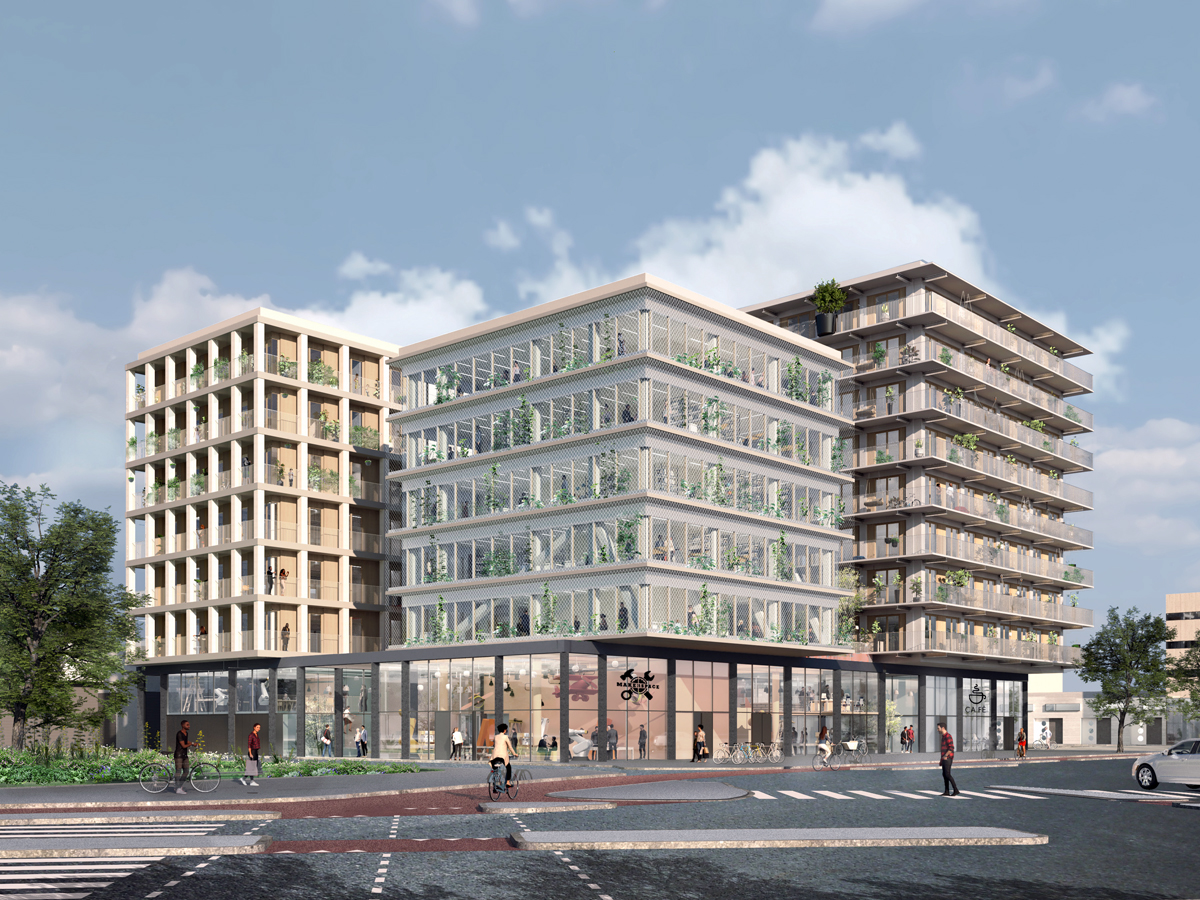
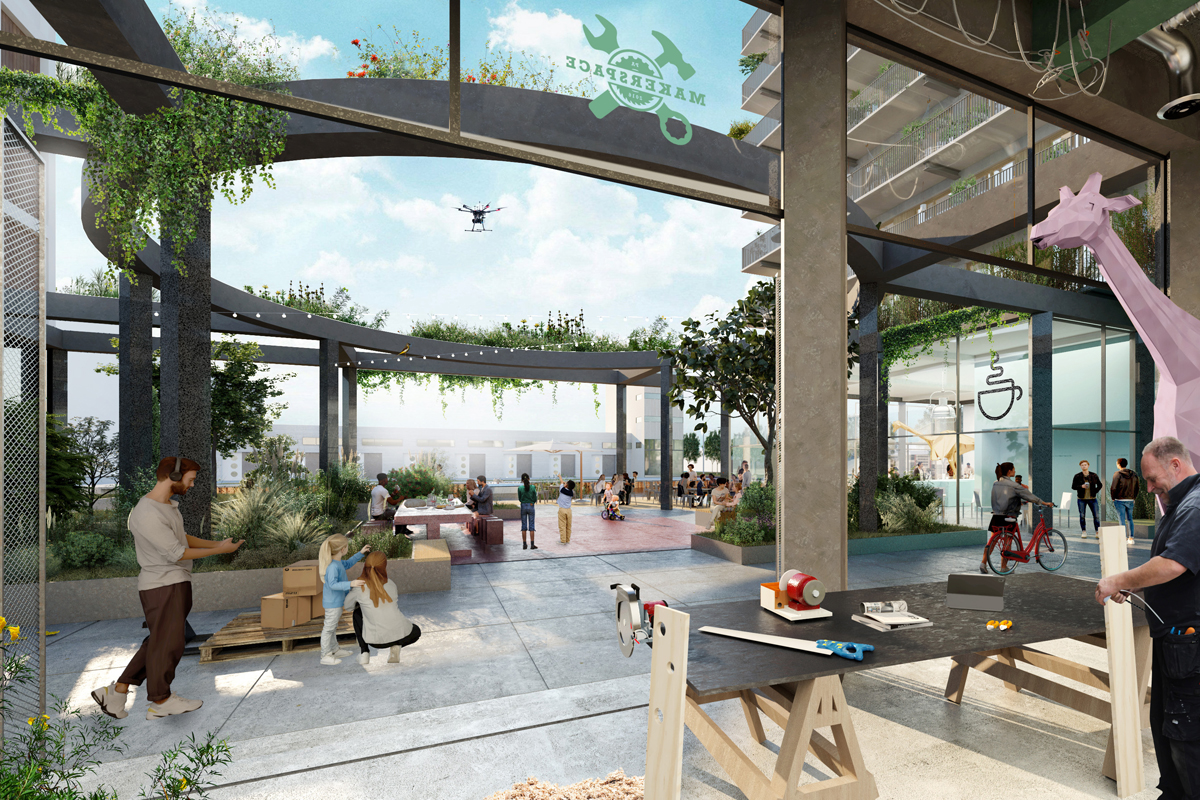
Site informations
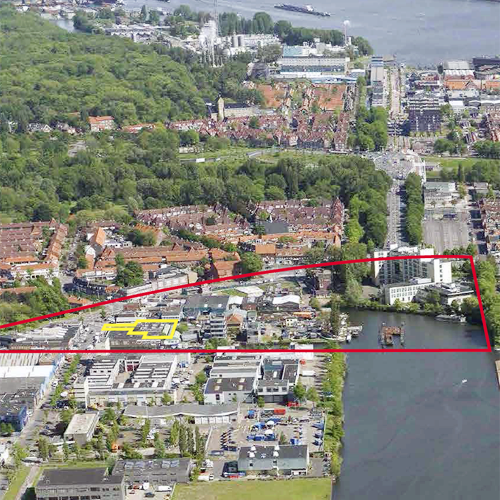
Amsterdam Papaverdriehoek (NL)
Synthetic site file EN