Matrix
Author(s)
Toury Vallet Architectes
Nicolas Toury (FR)
Antoine Vallet (FR)
Client(s)
SEM Reims Développement / AGENCIA
Reims Habitat Champagne Ardennes
Competition team
Nicolas TOURY (FR)
Antoine Vallet (FR)
architects
Europan 7 Reims
winner
The convergence of three urban fabrics: outlying districts, the garden city and the project housing of the sixties find expression in the Jeanne d’Arc district, organized around a park. The matrix produces three housing typologies in response to the three urban fabrics. It gives rise to a social and urban mix hitherto inexistent. The creation of new business poles and an urban park give a true living identity to the area and its inhabitants.
The project is composed like a construction of strips, using a contemporary vocabulary, oriented towards the creation of places for living. The housing typologies are installed naturally in the parcels in a constant relationship with the matrix. Pedestrian itineraries are continuous via town houses, workers’ gardens, the park, multi-family plots and sports facilities.
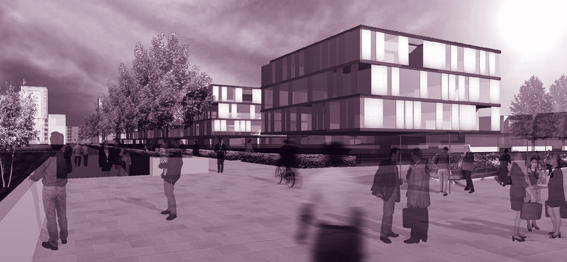
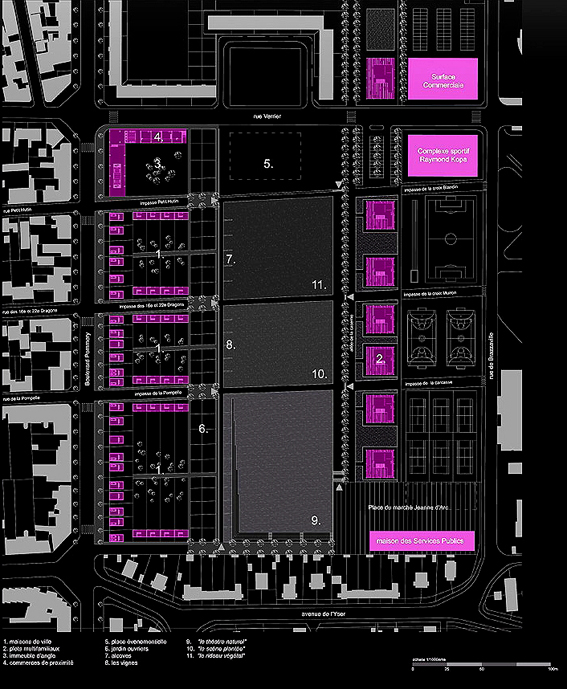
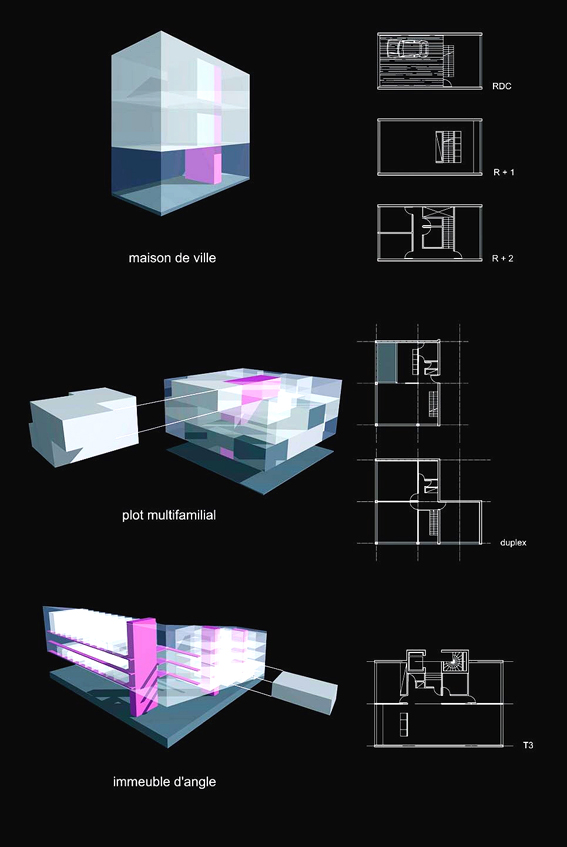
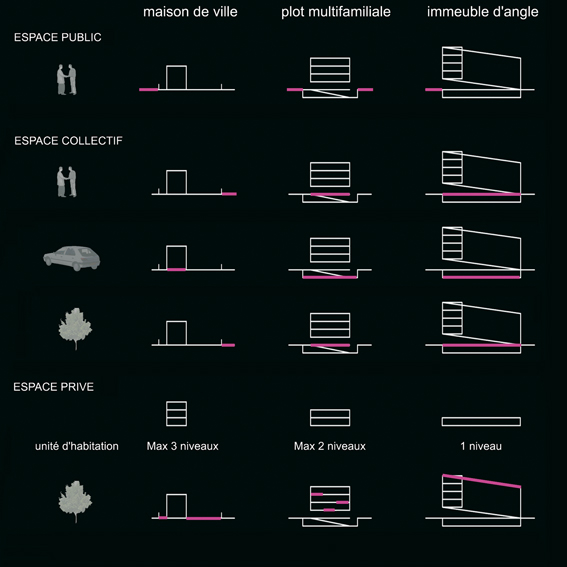
2004-2009
The different phases of the process proceeded with relative continuity, within the framework of a traditional development procedure (ZAC). At the end of the competition, the team was awarded an urban project management commission for the development of the site. The presence of a selected operator from the start of the competition led to a rapid transition to the implementation phase.
In the urban project developed by the team, over three years with the municipality and the different partners, the architects were able to retain the competition’s street mesh, whilst adjusting their matrix, particularly on the edge of the site. But overall the urban project was impoverished by the loss of the initial programmatic diversity.
Implementation enabled the team to innovate in the process and adapt the project to the economic realities of land ownership, increasing the density of the original project, notably on Boulevard Pommery.
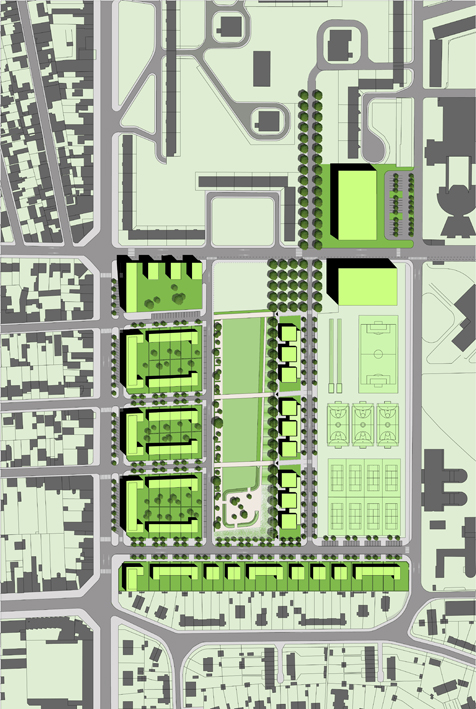
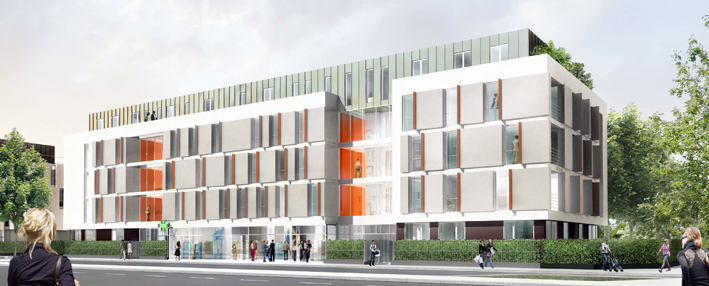

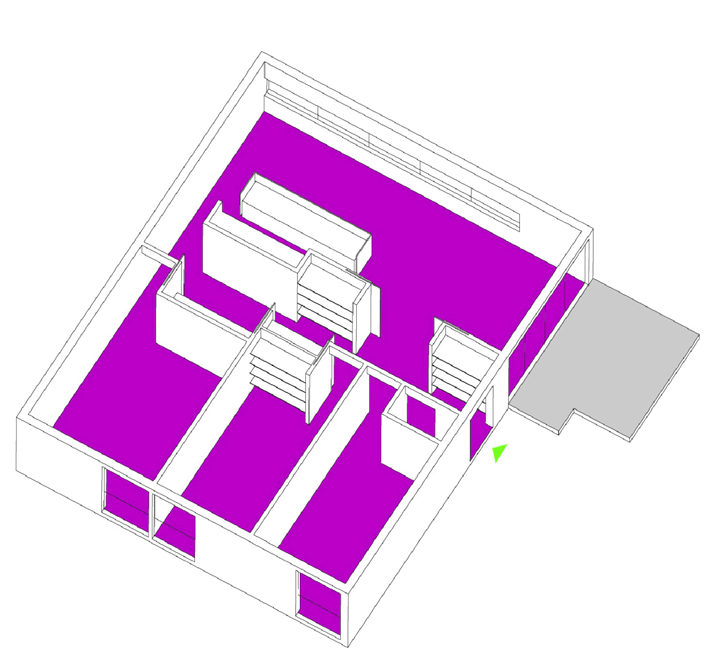
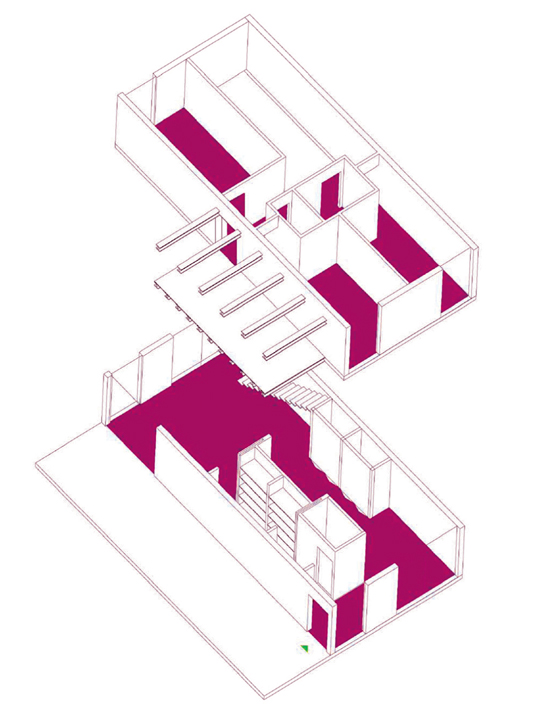
2010-2012
The team remit as planning architects was first to establish an operational layout plan for the 7 ha area. They were then commissioned with the architectural specifications for the ZAC and with architectural oversight of the whole urban project, as well as project management for 54 apartments and twelve townhouses.
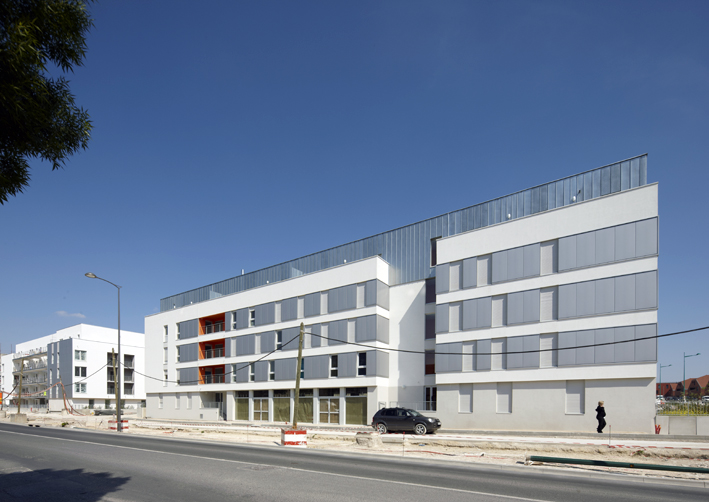
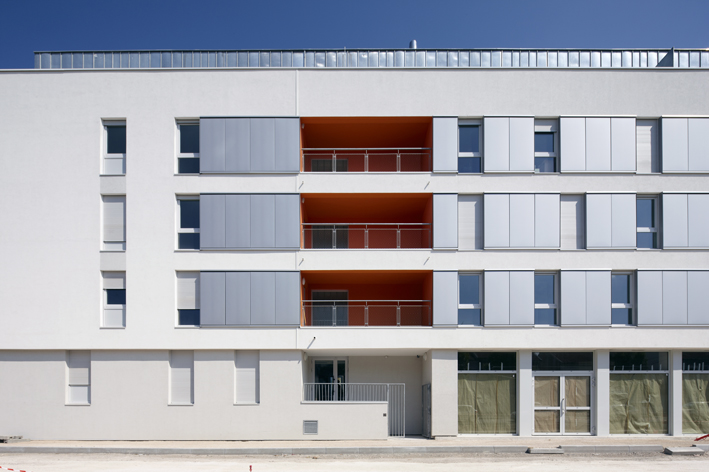
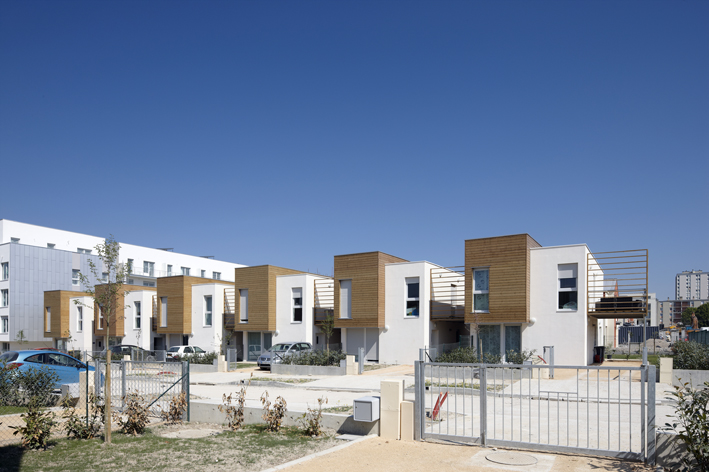


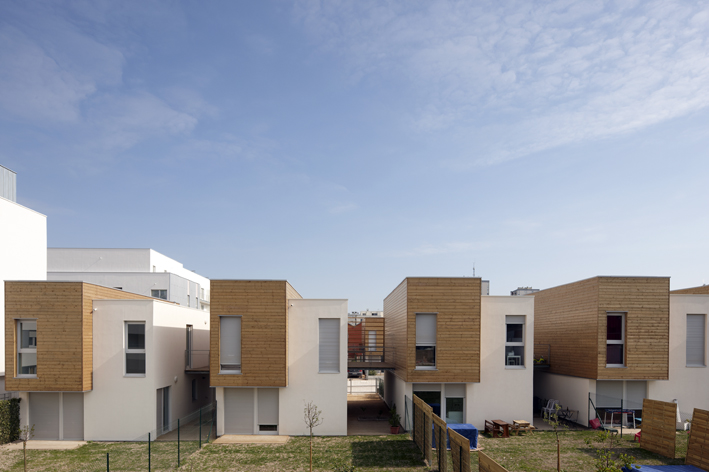
Site informations
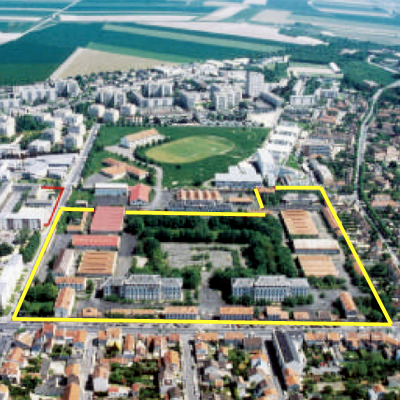
Reims
Synthetic site file EN
This project is connected to the following themes

Housing - Typology
The typological variety reflects the heterogeneity of the surrounding urban context by proposing a contemporary approach to ways of living in apartment buildings, urban villas and multi-family homes.
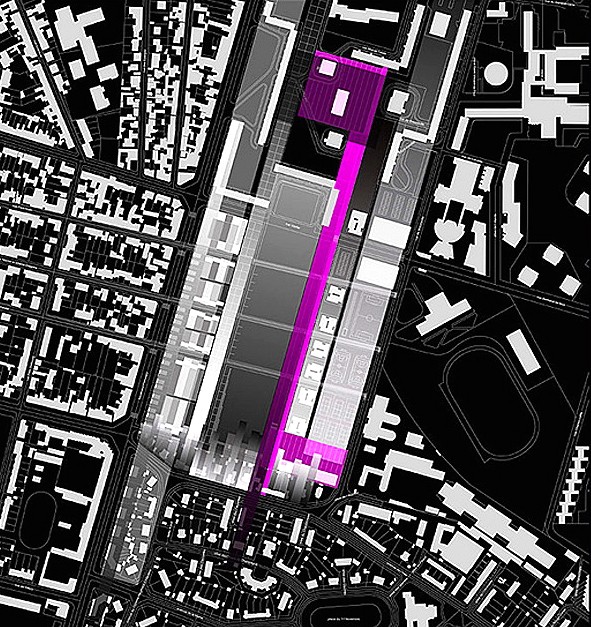
Shared spaces - Link - promenade
A large strip of empty public space between the residential and communal areas provides a structure for the relationship between the semipublic spaces of the housing blocks, and the longitudinal and transversal axis that connects with the existing fabric.
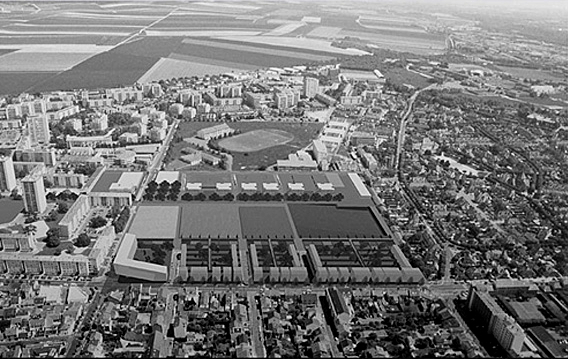
Nature - Limit / Reconnection
The building blocks delineate a clear boundary on the edge of the park, reproducing the traditional layout of the urban courtyard.